The land of beautiful beaches and the merry waves of the sea – Goa is an undying part of India, with all its scenic beauty and pomp. Situated on the Konkan coast, bordered by the states of Karanataka, Maharasthtra and flanked by the Arabian Sea, Goa is one of the smallest states in terms of area and population.
Hundreds of people, from far and near, from the country and beyond, visit the picturesque beaches of Goa every year for a gala time with friends and family.
The rich and varied history of Goa weaves a tale of centuries of the Portuguese regime, ever since 1510. Today, Goa is not just a tourist destination but also a store of world heritage architectural masterpieces.
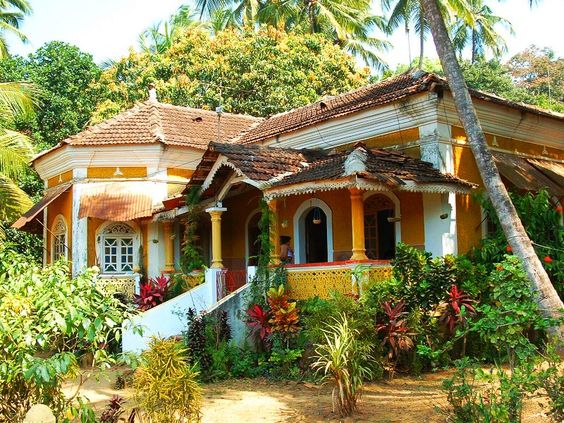
The architecture of the Goan home hence shows profound effect of the culture and heritage of the place, its beautiful history and beautiful beaches. Prior to the advent of the Portuguese rule, Goan houses typically had a courtyard.
The building was introvert and had only small fenestrations on exteriors. The materials used were simply mud and thatch.
The ornamentation of the building was usually kept to a bare minimum. With the arrival of the Portuguese also arrived aesthetic inspiration from European lands and cultural influences from the lands afar.
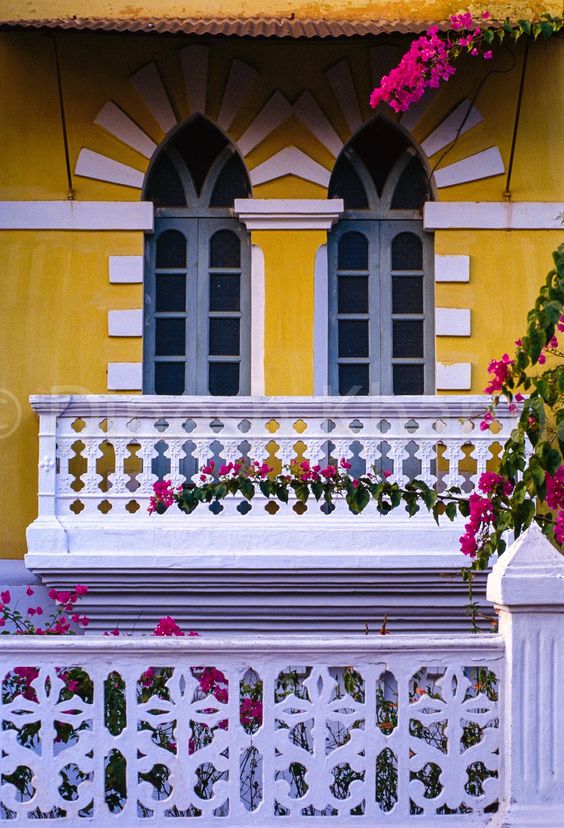
Derived from double storied mansions of Portugal, the Goan house developed double stories too. Gradually, the architecture of Goa became an amalgamation of Indian, Islamic and Portuguese architecture.
Single storied houses based on the principle of the Hindu courtyard began to be seen. This led to the growth of an identity for the Goan house – with Italian style facades and a distinct Indo-Portuguese style.
The Goan Christian House
Goan house are never all white as an ode to the white churches around. The consequence is a beautiful pay with colours that vividly tell tales of the bright and lively Goan home. Catholic homes have a lot to do with ornamentation.
Be it the columns or the stairs, the railings or the entrance – Goan homes are beautifully ornate. The houses have large front verandas and porches called Balacoes. They take inspiration from Baroque, Italian and Portuguese styles all in one.
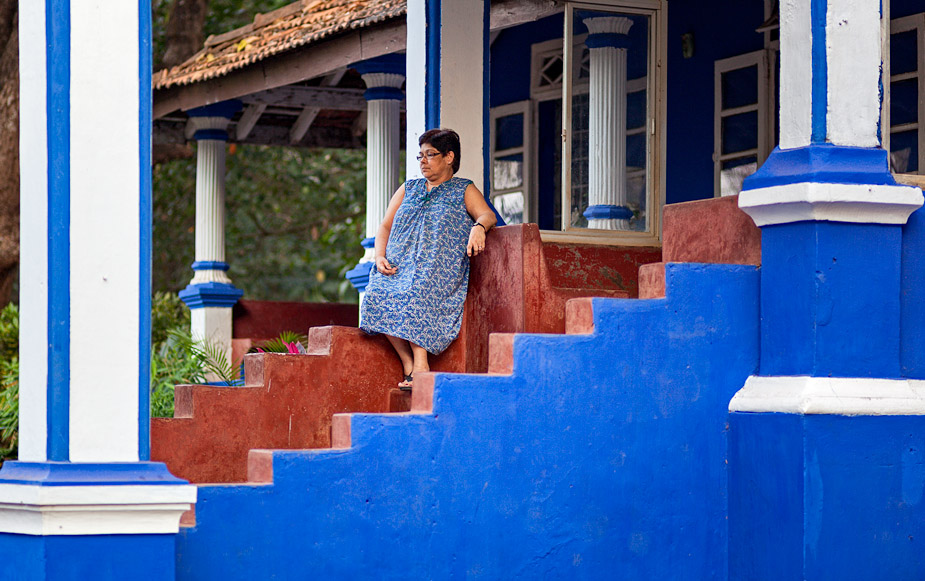
The Goan Hindu House
Following the traditional lines of a central courtyard, all rooms of the Hindu house are placed along the central open space. The rooms have local names, such as the Deva kood for the worship space, Rajangan for the courtyard, Saal for living room, Vaasri for dining room and Ranchi kood for the kitchen.
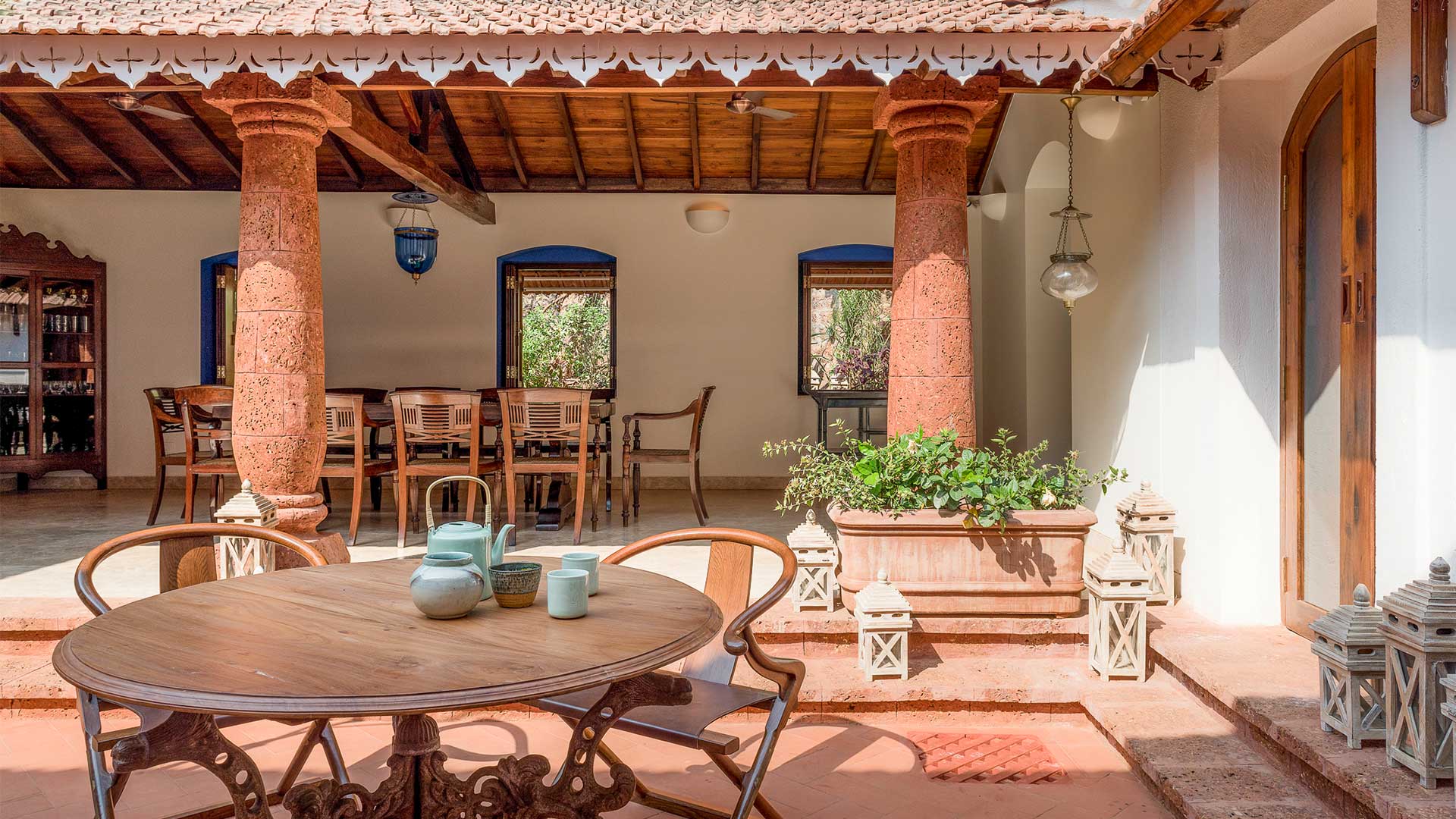
These homes abstain from any Portuguese influences. They are built of local materials and are simple, vibrant and traditional. The courtyards are also surrounded by beautiful arches and pillars for structural needs as well as decorative purposes.
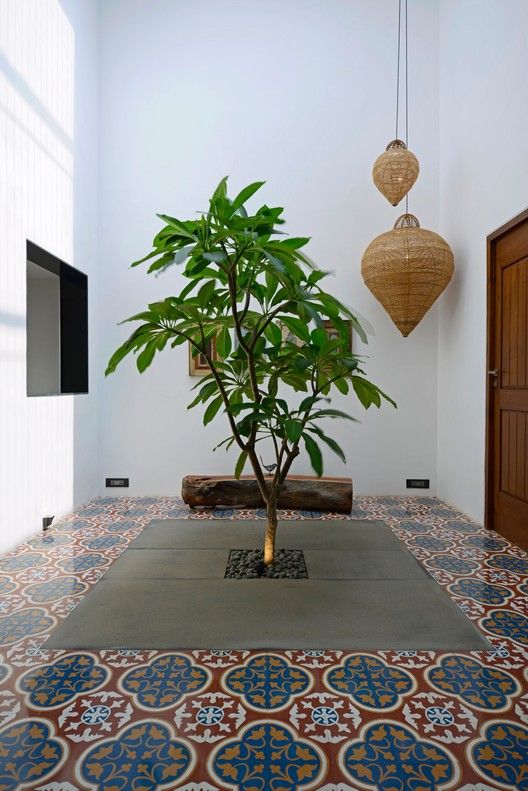
The Roof and the Façade
Most of the Goan houses are roofed with tiles, held up by wooden joists and rafters. The idea is set on old European homes, from where these homes take a cue. The cornices holding the roof are also distinct in being clad in country tiles, thus lending the roof projection a pleasant and patterned manifestation
The façade are richly ornamented with large windows and interesting details. Most of the houses resemble holiday cottages I look and style, quiet in line with the themes and vibe of Goa itself! A walk down a typical Goan neighbourhood is guaranteed to be an amazing display of vivid colours of the home exteriors.
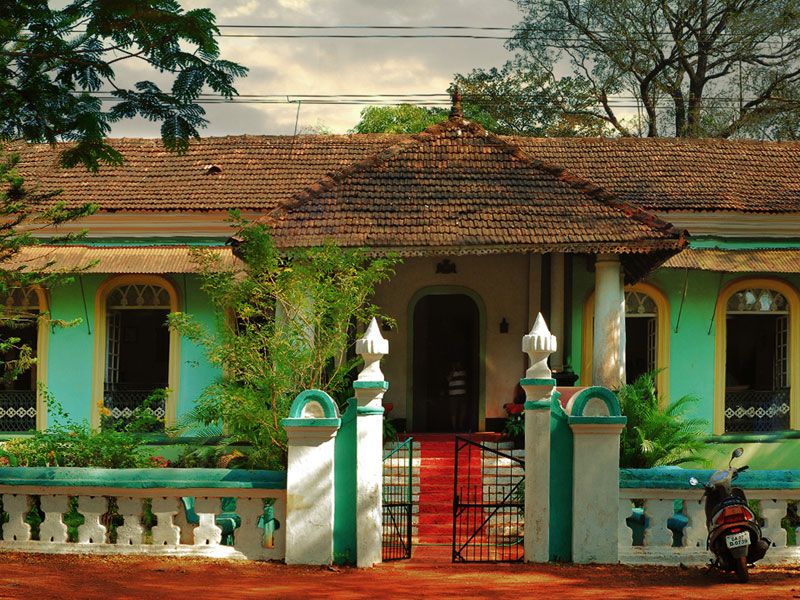
The interiors of a Goan House
Symmetry has a huge role to play in the design of Goan homes. The entrance to the house led to a porch – the traditional and famous Balcao. From this porch one enters the Sala – the largest room of a Goan home, meant for entertaining visitors. The Sala led directly into the courtyard around which various rooms would be placed.
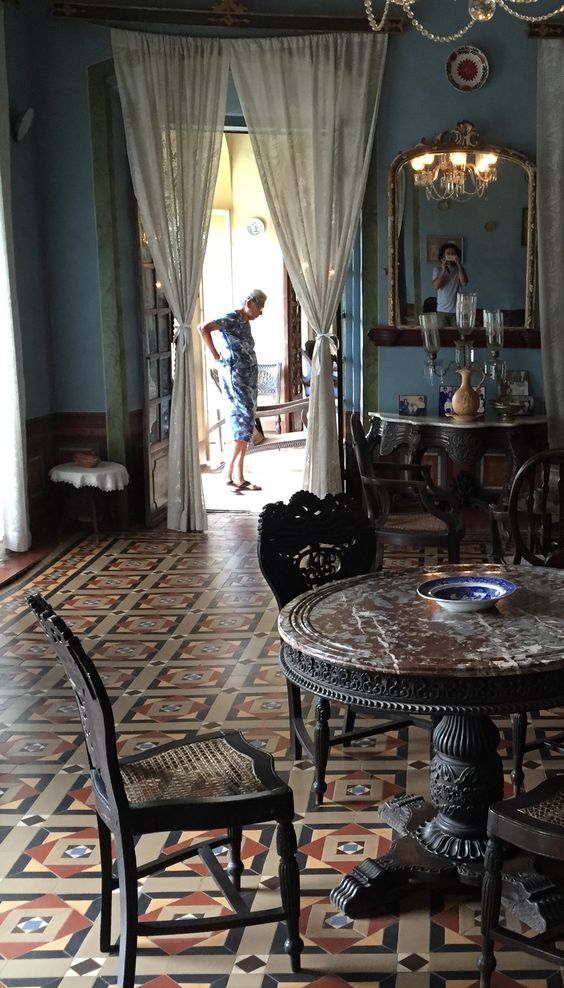
The master bedroom was close to the Rajangan, while the Vaasri was perpendicular to them. The staircase would lead from the foyer to more rooms. Stucco moulds were provided on windows. Greek key and Gothic motifs are an integral part of the interiors as well as railings.
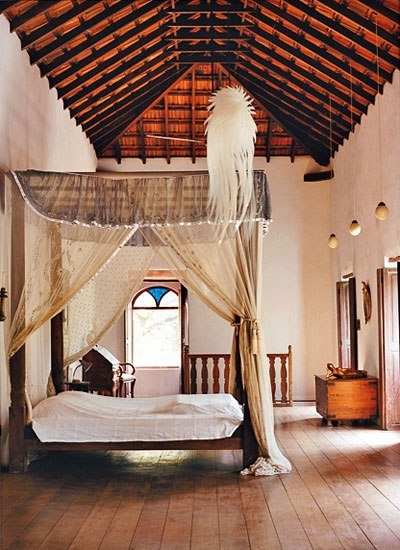
Floor tiles which are a combination of the Italian and Portuguese style are quite popular. False ceilings are quite common. Chandeliers and pendants lights are quite common. Furnishings involve flowery motifs and a colourful approach. Wall paintings are a common site. Interiors are often laded with beautiful vases filled with fresh flowers.
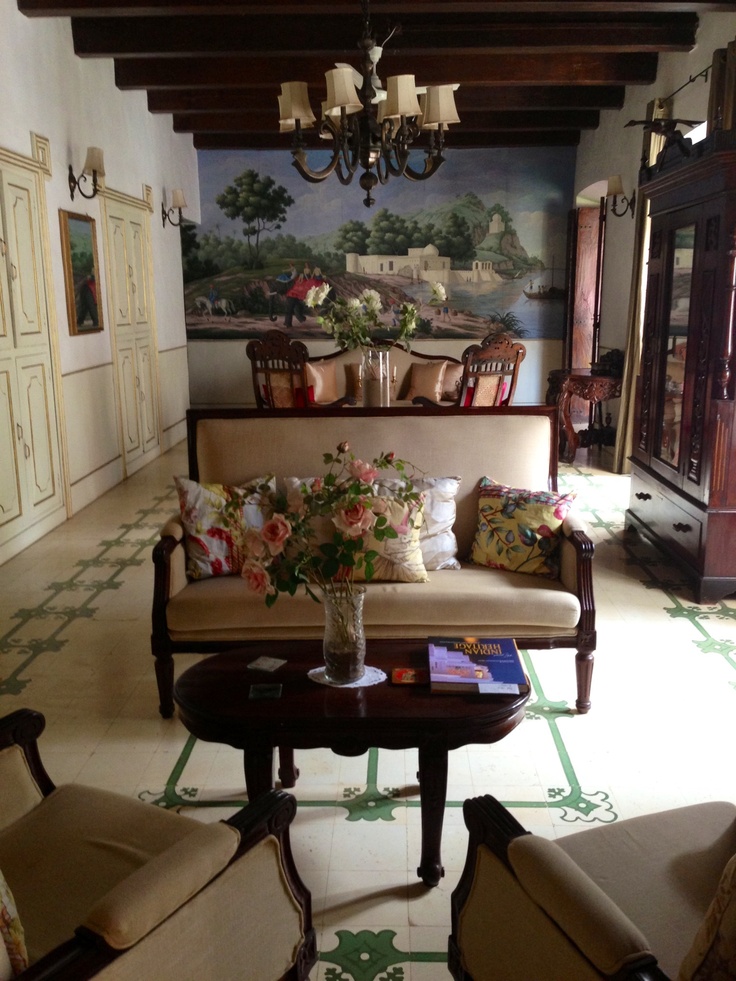
Climate Oriented Design
Goa is situated on the western coast of India, popularly called the Konkan coast. The region suffers from fierce monsoons and harsh weather conditions due to turbulences at the sea at times. The houses of Goa are climate oriented to withstand these climatic havocs. False ceilings are commonly used to check wind and air drafts and to protect roof tiles. The materials and treatments used are resilient to harsh climate.
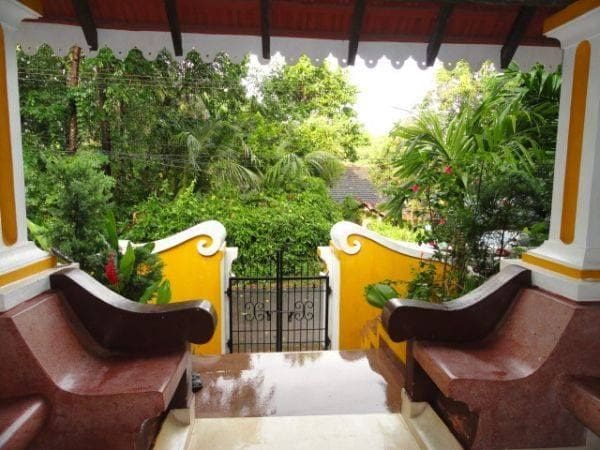
Materials used in Goan Houses
The chief building materials involved in a typical Goan house is all about going vernacular. Laterite and stone are widely used and locally available. For ornamentation purposes, mother of pearl is used on window linings. Wood is one material you’ll see in abundance. Staircases use both wood and metal. Floor tiles involve lots of patterns and varied styles.
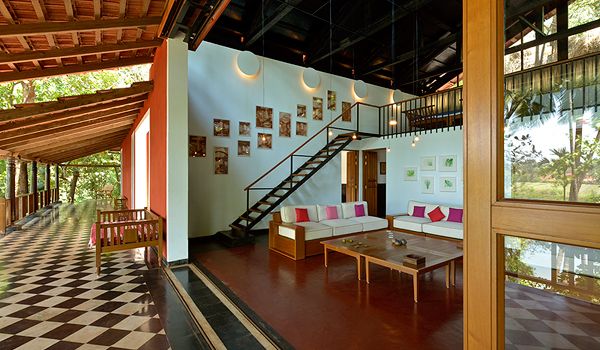
– Sakshi Singh
 (+91) 7249196273
(+91) 7249196273
