Architectural massing is depiction of well composed spaces together along with the variety of addition and subtraction of these forms of spaces as a whole. The impact that a flat façade or a plain interior wall creates is way less than the impact of a varying façade on any particular axis.
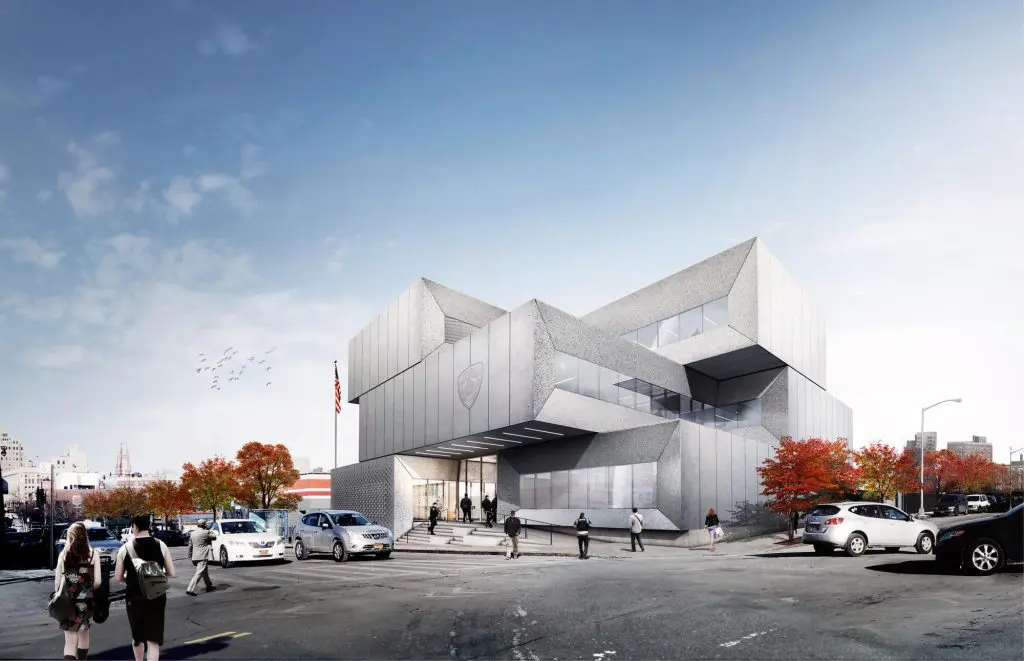
Massing of any structure may it be exterior or interior gives an architectural touch to the space or form as a whole. It unknowingly increases the interest of any space or helps to create spaces within spaces. This also helps to increase the exposure of the space with the external environment and to create varied pockets full of ambience inside the structure.
Exterior Massing
- The chunk of spaces allocated in the interiors when viewed as a unit or a complete set of entity gives a rough idea on the massing of the structure as viewed from the exterior.
- The amount of volume play created inside is what reflects outside in most of the scenarios. Massing creates interest as well as an architectural impact.
- The exterior massing can be further divided in many aspects like under passive designs, sciography, elevation treatments, etc.
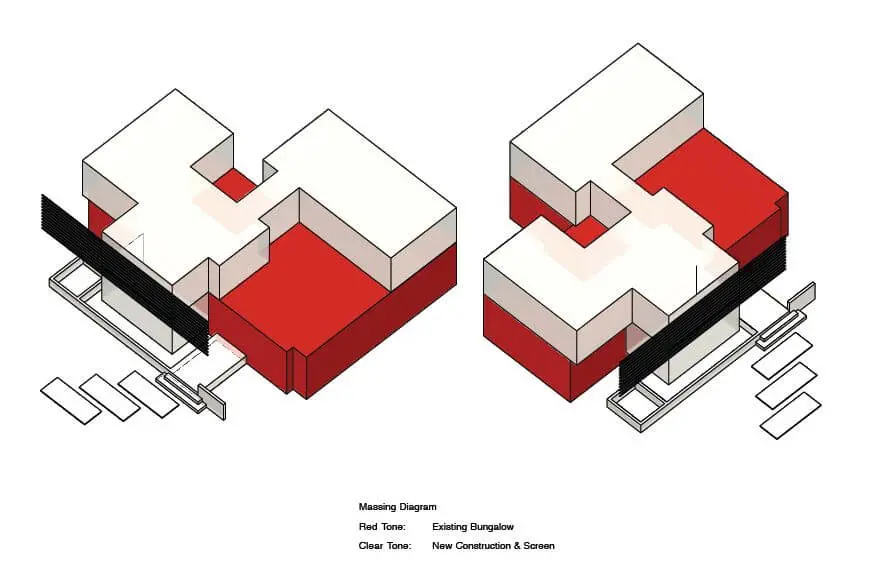
Passive Massing
- This includes creation of green spaces along with the massing.
- Formation of green terraces by reducing the floor plate as we move up helps to reduce the heat gain inside the structure.
- These green spaces also reduce the visual weight of the structure along with play of colors in massing with tints and shades of green.
- It also helps to attain fresh spaces and open or semi-open courtyards on the upper level of the structure.
- These green spaces can be stretched vertically also forming vertical gardens and creating a light mass on the heavy weighted concrete façade.
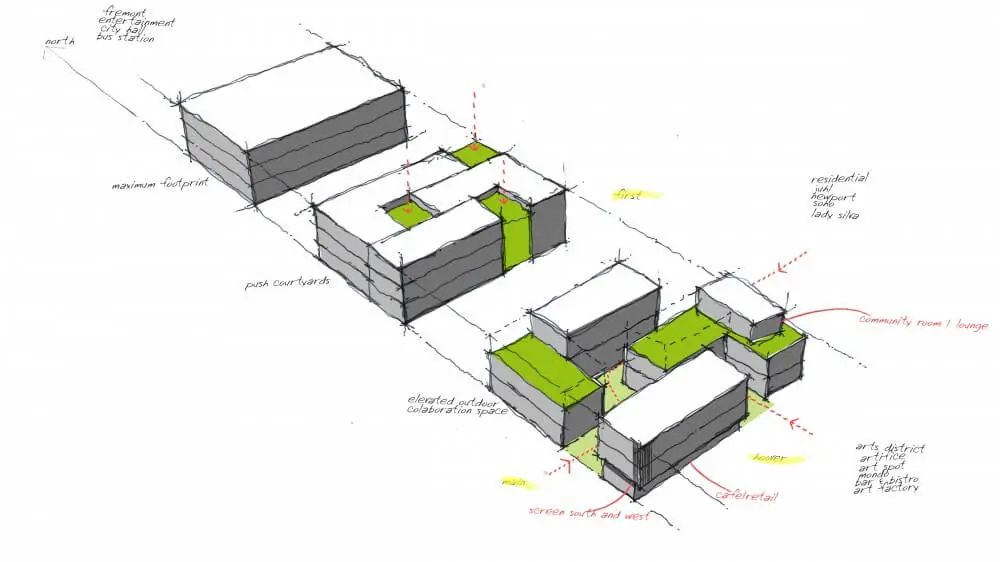
Sciographic Massing
- This is mainly the play of shadows on the façade due to the overhangs and the floor plate massing.
- The increasing floor plate or the additional mass added creates patterns of its shadows captured on the adjoining façade along with the play of visual volume.
- The transparency achieved can also be termed as sciographic mass on the structure as it has light play and also play of visual mass of the structure.
- Thus, massing is also possible with the play of shadows just by playing with chajjas or upper floor plate areas.
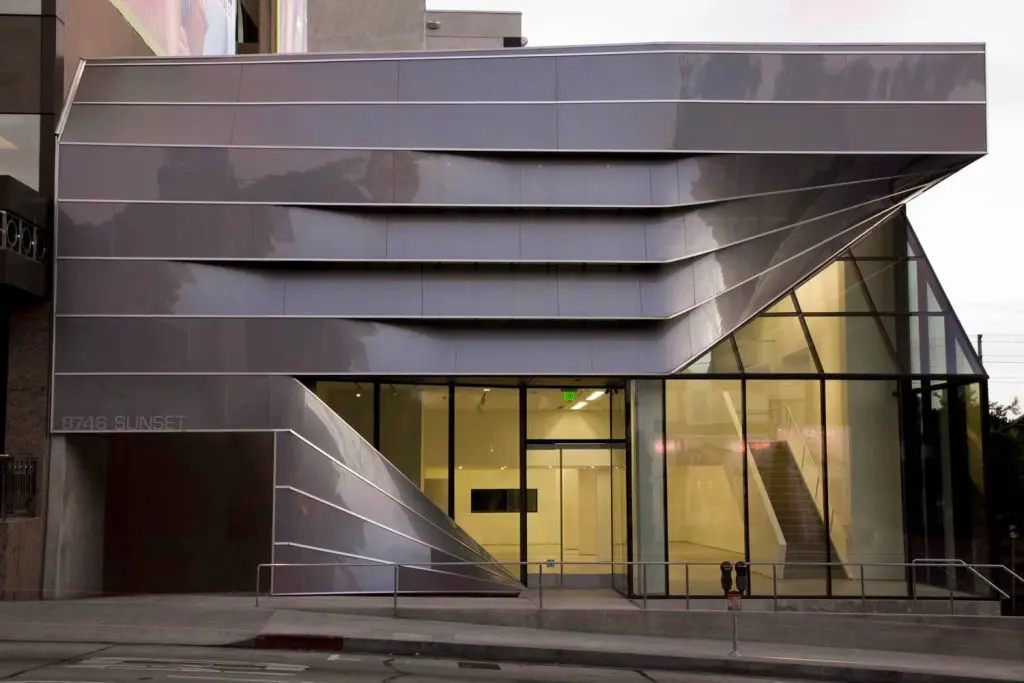
Vertical Massing
- This is mainly observed in skyscrapers or bungalows with a small site area.
- Here, the floor plates or the spaces are stacked vertically covering less on site area.
- Thus, massing observed is along the vertical axis.
- The spacing between the floors or addition of spaces lead to vertical massing of a structure.
- In vertical massing the main advantage is of infinite increase in height according to the city norms.
- Open voids can be left out to reduce wind pressures creating a play of subtraction of solids along with reducing the weight of the structure.
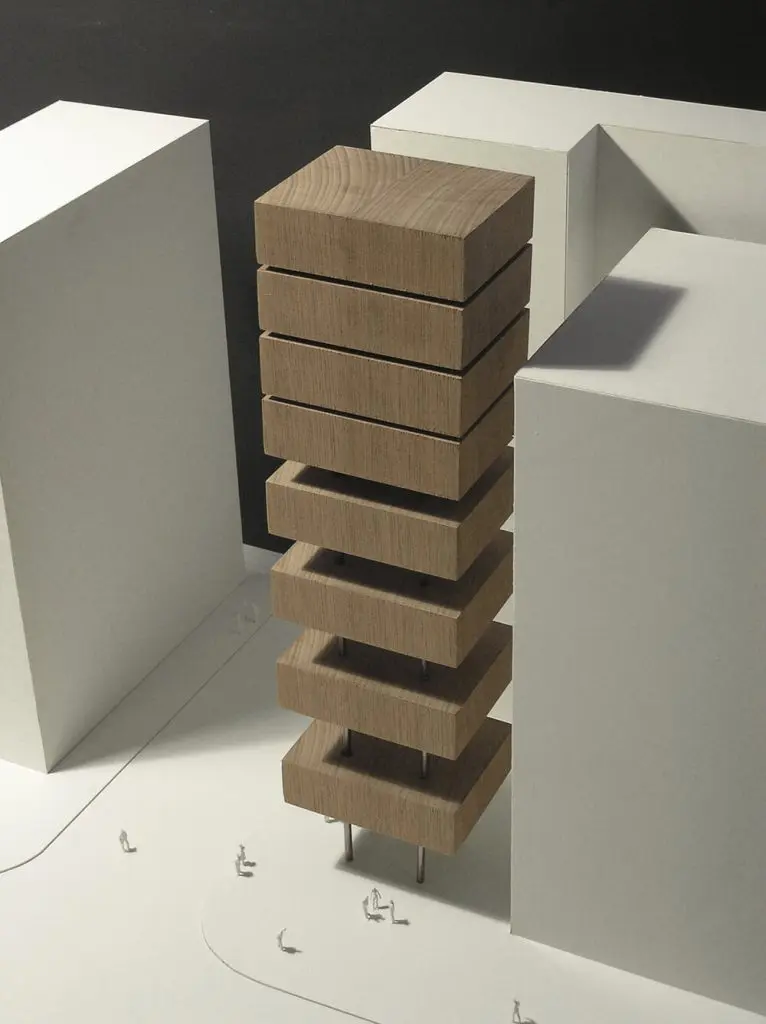
Horizontal Massing
- Here, there is horizontal arrangement of spaces with a particular pattern or leaving clearance between spaces.
- These formation of voidal tunnels between spaces or the cantilevered stacked horizontal blocks create a pattern of interest along with ambience.
- Such type of massing is possible where site area is more.
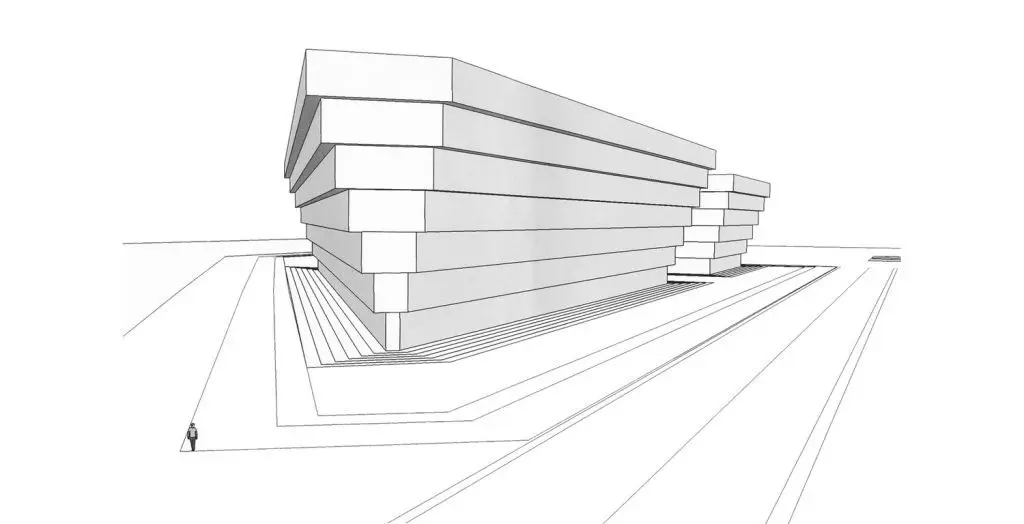
Zoned Massing
- The private, semi-private and public zones of any structure are zoned out and based on their connectivity and arranged accordingly.
- This forms the main base before execution of any final outcome of the design.
- It gives a tentative idea of the entire massing of the structure before actual outcome and execution.
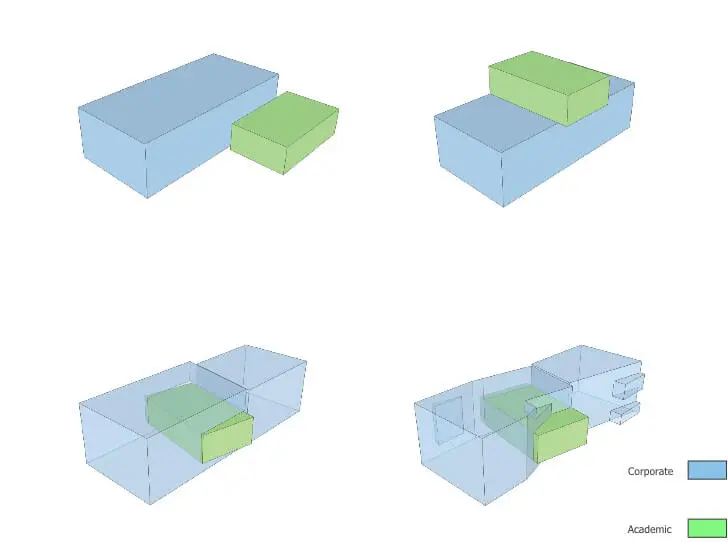
False Massing
- There is cladding or boxing done to enhance the exterior massing of a façade.
- This is generally an after thought that is implied to make the structure look architecturally rich and lively.
- This actually hides the original massing caused naturally due to grouping of interior spaces and thus is rarely used or is partially used at particular parts or zones of the structure.
Interior Massing
- The source of massing is actually the interior space. An interior space enclosed as an entity or a volume when clubbed together gives rise to the external masses.
- In the interior parts massing is basically play of volumes. The sudden increase and decrease of volumes (masses) creates interest making a space more architecturally rich and happening.
- There are many ways to enhance the internal spaces. They are as follows:
- There can be double height lobbies or double height entrances created to increase the volume making it a grand entrance or a wide open space.
- The beams can be left exposed with an exposed ceiling creating a rustic and voidal look ceiling.
- Massing can also be achieved in false ceiling by varying the material and colors.
- A virtual massing can also be created by using various contrasting colors and textures on the walls and flooring.
- The placement and location of furniture also helps to divide a space within a space achieving internal massing.
- Cladding of walls is also a possibility to create play of facades in the interiors and make it look aesthetically rich.
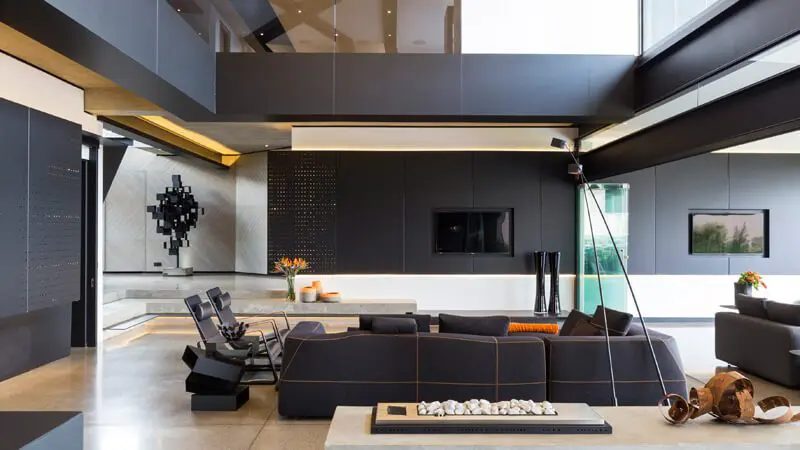
Importance and Role Of Massing
In this way, massing helps the structure in all aspects making it architecturally rich from both the exterior as well as the interior parts of the structure. It creates a visual balance for the first perception by the end user creating a balanced ambience and an impactful first thought.
– Kushal Mehta





