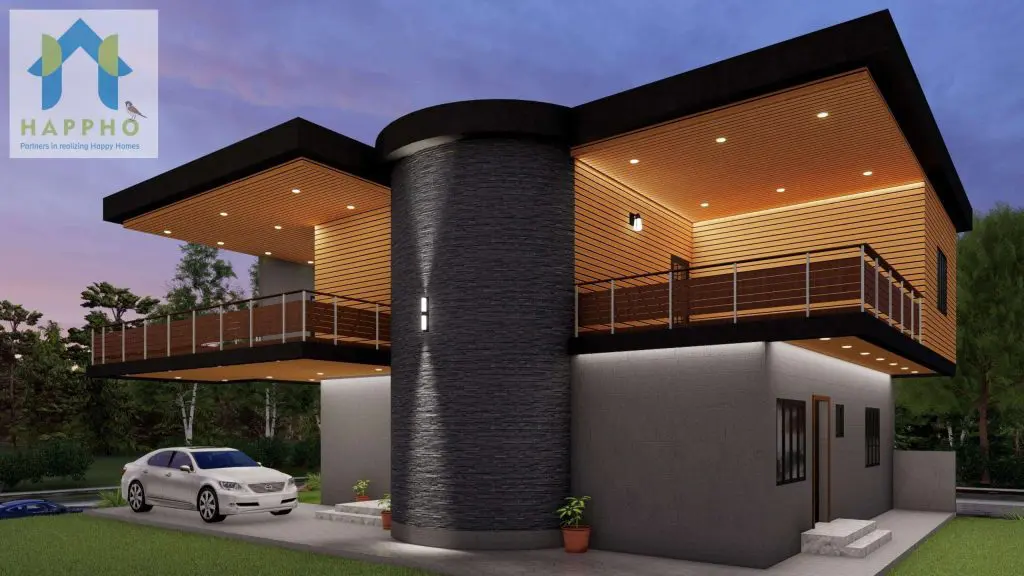Top 10 Duplex Floor Plan Ideas For Your Plot
A single-family home with a duplex plan is one that is constructed over two storeys and has a common kitchen and dining space. A duplex typically features an open floor layout and extra carpeting, giving it a villa-like ambiance. When there isn’t much carpet area, as there is in a compact duplex, you get extra … Continue reading Top 10 Duplex Floor Plan Ideas For Your Plot
