Sample Floor Plan
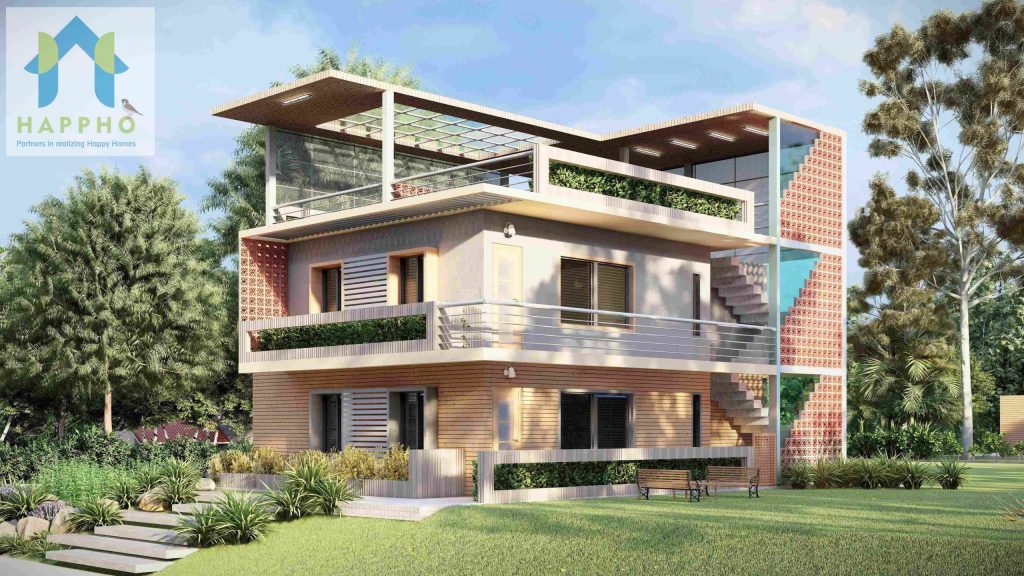
30X40 East Facing Plot 2 BHK House Plan-105
- Plot Size
1200
- Dimensions
30 X 40
- Floors
1
- Bedrooms
2
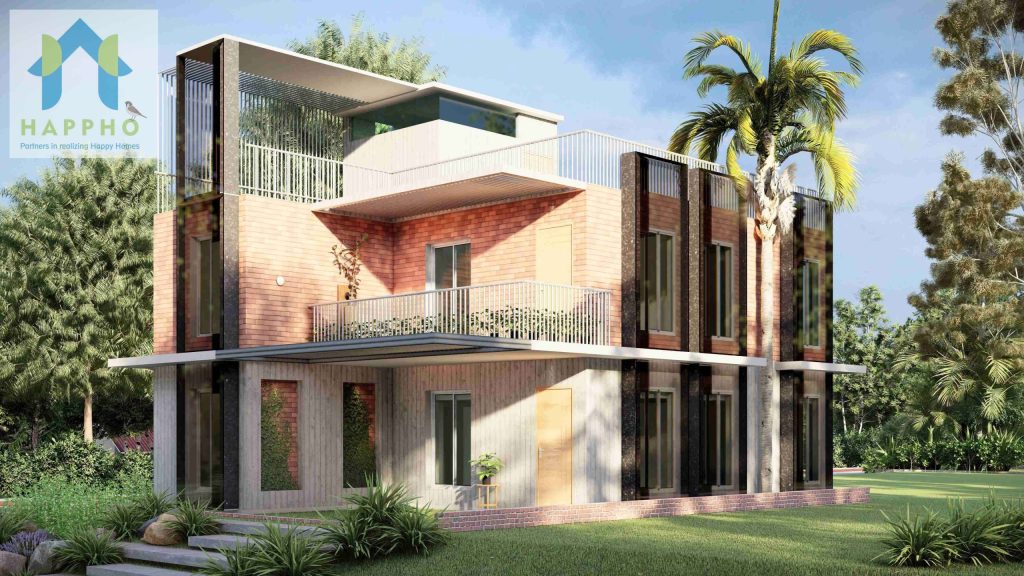

30X40 North Facing 2 BHK House Plan-106
- Plot Size
1200
- Dimensions
30 X 40
- Floors
1
- Bedrooms
Nil
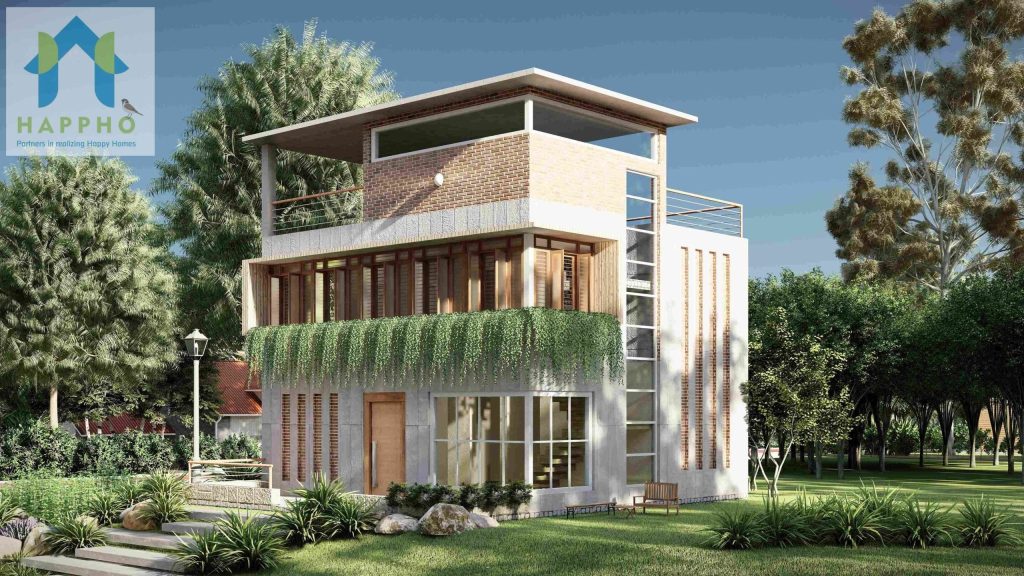

25X30 East Facing 2 BHK House Plan-104
- Plot Size
750
- Dimensions
25 X 30
- Floors
1
- Bedrooms
Nil
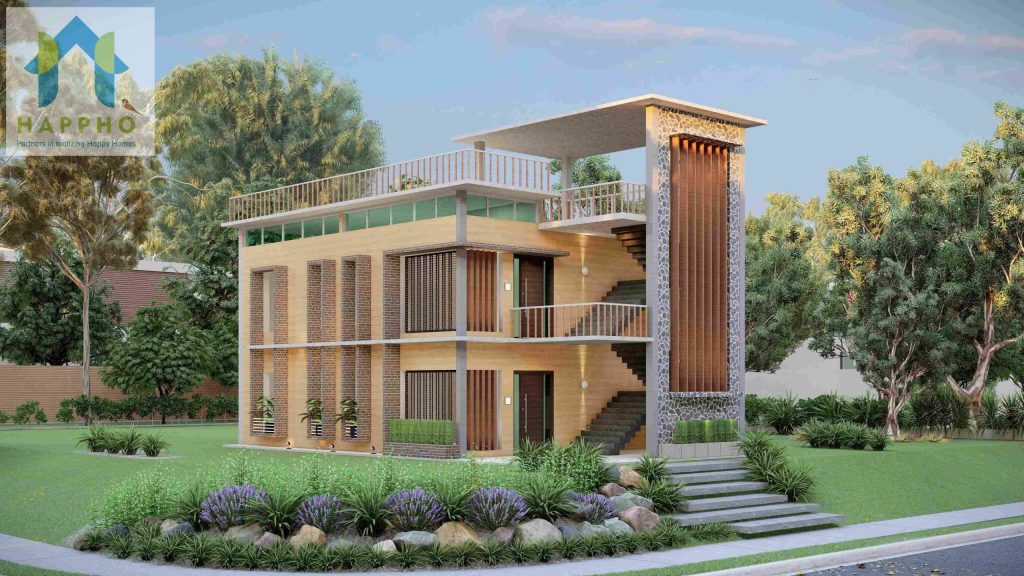

24X45 East Facing 3 BHK House Plan-103
- Plot Size
1080
- Dimensions
24 X 45
- Floors
1
- Bedrooms
Nil
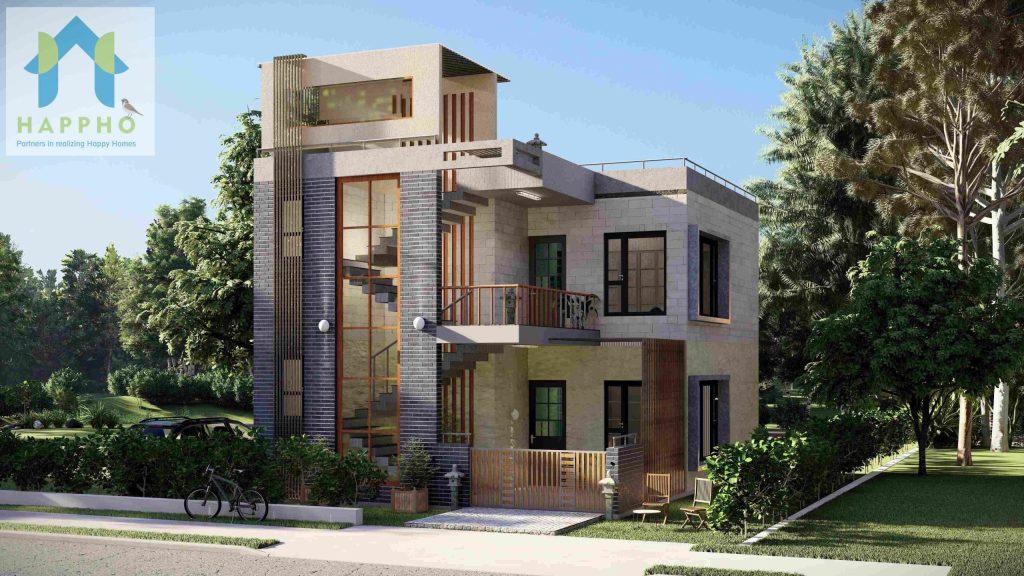

24X35 East Facing 2 BHK House Plan-102
- Plot Size
840
- Dimensions
24 X 35
- Floors
1
- Bedrooms
2
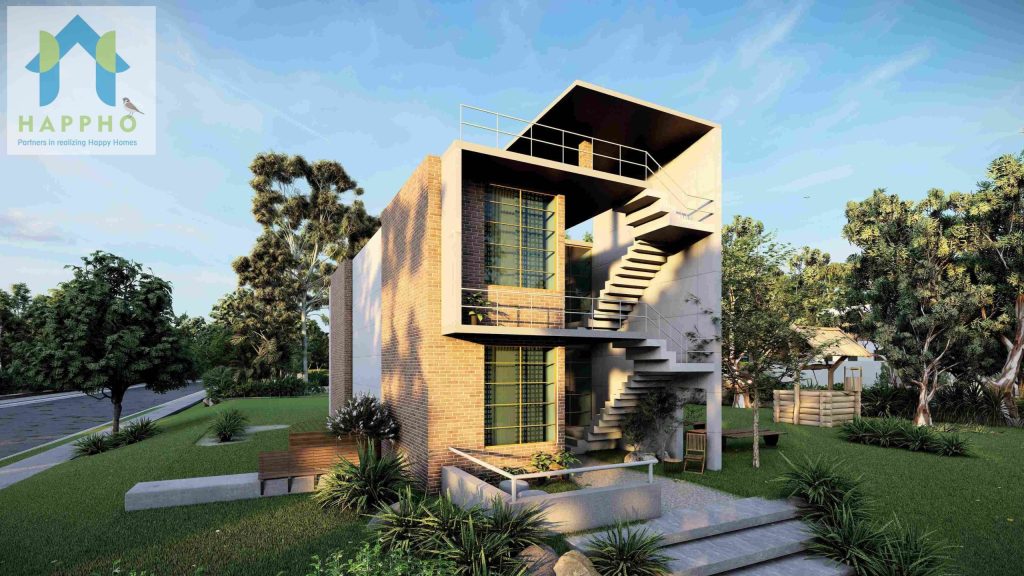

21X60 East Facing 3 BHK House Plan-101
- Plot Size
1260
- Dimensions
21 X 60
- Floors
1
- Bedrooms
