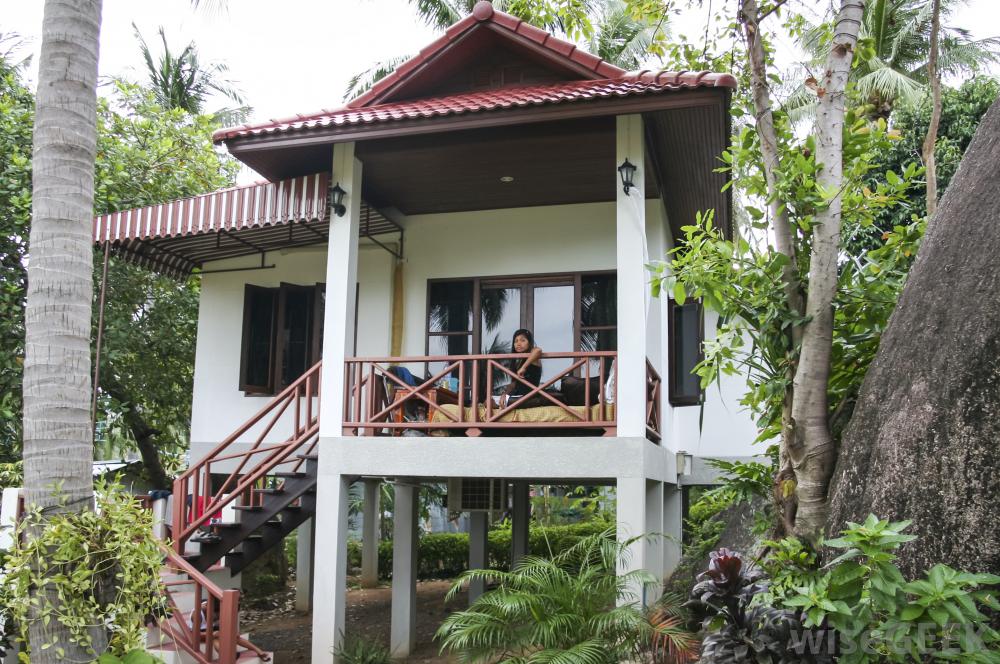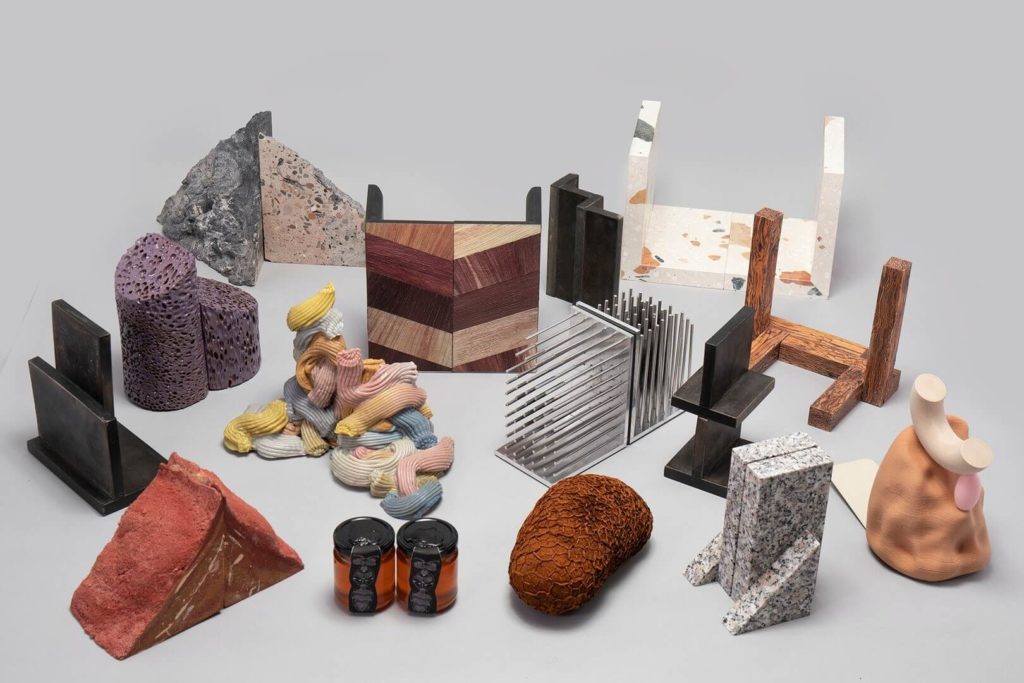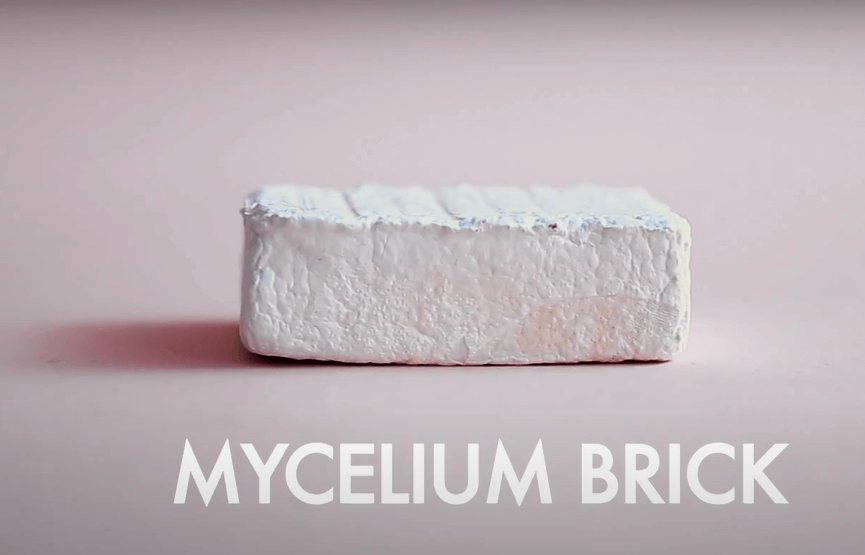India can be thought of as a conglomerate of different cultures and races, places and people. Each city and each town has its own story to tell. The architecture, the ways of living and the overall outlook of the people becomes native to the place and its history.
Pondicherry is one such place in India which has strong influences of the French colony it used to be a part of. Homes in Pondicherry reflect this uniqueness too, and are plausibly different from those in other parts of the country.
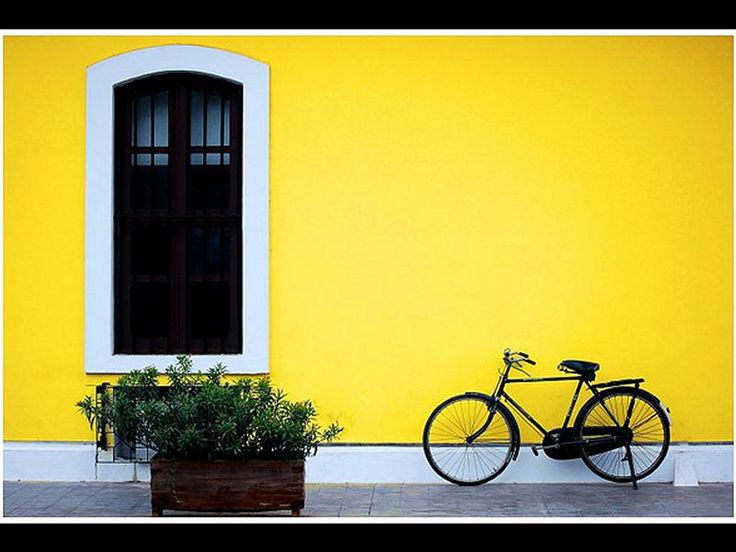

Pondicherry can’t just said to be French in all its soul. It is a beautiful blend of several cultures that have accumulated over the past years, chiefly Tamil. Hence, Pondicherry’s architecture is nicknamed Franco-Tamil architecture.
The Pondicherry House
Pondicherry can be divided into two main zones, both architecturally as well as on the basis of living manners and habits. The French settlement of Pondicherry still portrays a number of colonial-build houses.
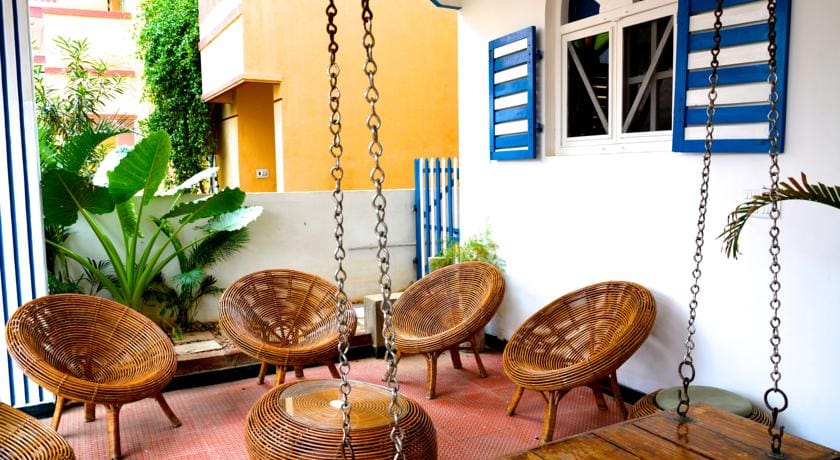

The chief features of the French style colonial house were front courtyards to be accessed through intricately embellished gate entrances. These were inspired from private mansions of the 18th century, this is why the ornate gates resemble or actually date back to the 19th and early 20th centuries.
What Distinguishes Pondicherry Houses?
Pondicherry homes have small and similar plans. These only varied a little in sizes, here and there, and also portrayed different details and orientation with respect to the cardinal directions. The planning, however, was almost the same and usually symmetrical.
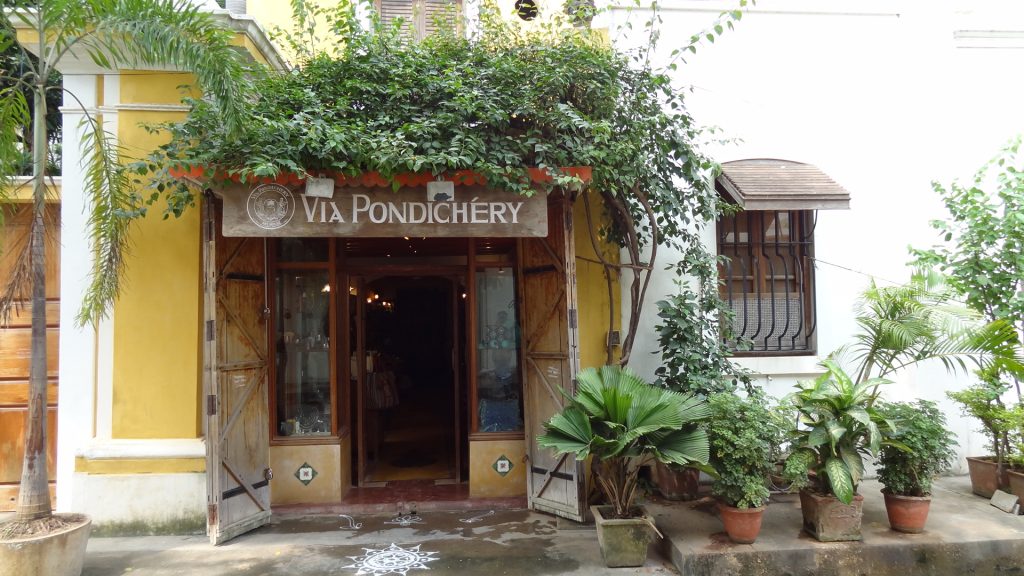

The main facade of the house faced, as stated before, a courtyard, which could be developed to be used even as a garden. High walls and an elaborately designed entrance gate clearly demarcated the privacy of the domestic space from the unrestricted access beyond.
Architectural Style of Pondicherry House
The Franco-Tamil style of Pondicherry homes had both French and Tamil character to it. Arched openings and columns adorned with beautiful and ornate capitals are some features these homes have borrowed from French style.
The building facade is generally divided into a number of sections with the help of these pilasters and cornices, French in style. The Tamil counterparts would be the use of elevated dais and incorporation of verandas that looked onto the street.
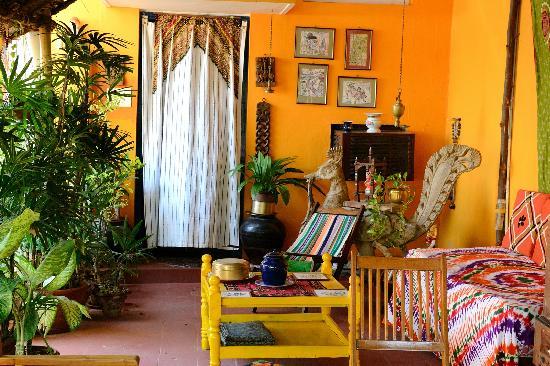

Interior Design of Pondicherry Houses
Pondicherry, as we know, used to be a French settlement. The architecture, the interiors, the setting and the landscaping, everything had a French touch to it. Pondicherry homes have high ceilings, which give a new dimension to the interior spaces.
The furniture of Pondicherry home is highly inspired from Franco-Indian furniture, mostly wooden, and very comfortable. Also featuring in the interiors are engraved ivory pieces and the use of beautiful patterns for decoration. For the windows, they used shutters provided with louvers and the doors are wooden with beautiful engravings.
The interior design is also largely about the use of local and organic materials for composition. Metal and wood are the chief ingredients to most furniture. Beautiful handicraft work is often showcased for increased attraction value in the Pondicherry home
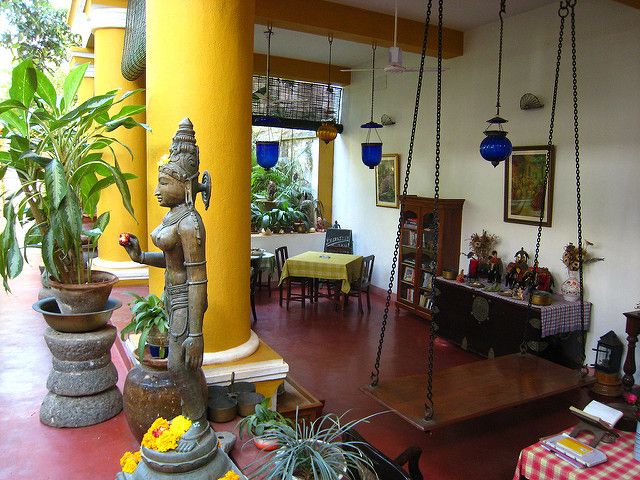

Structure
For the roof, Pondicherry houses employ mostly wood, even for beams and joists. The popular form of masonry is that of burnt bricks and lime mortar. It has a special name in the French colony, argamasse. The materials are very vernacular in origin.
The lime mortar, for example, used to be gathered from the burning of sea shells collected from the sea shores. Limestone was also quarried from Tirupet nearby.
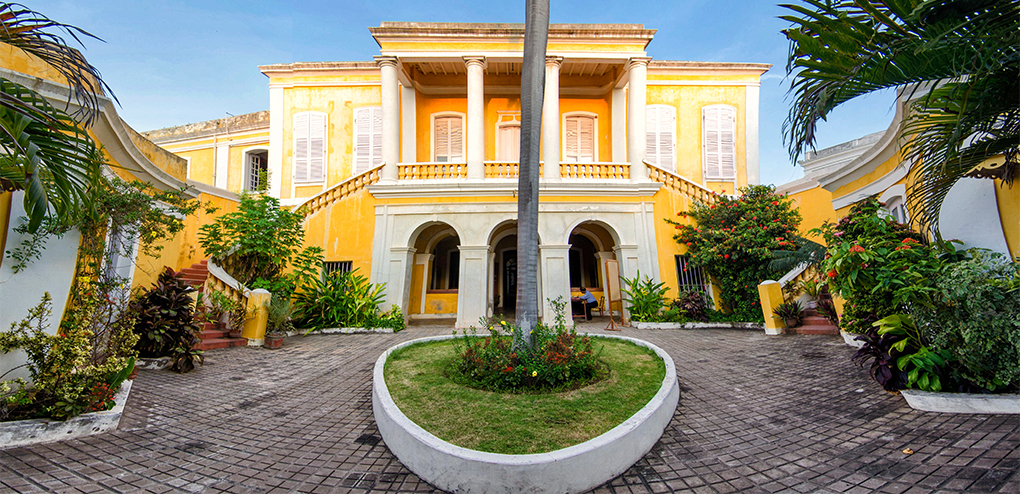

The houses in Pondicherry are nothing very majestic or detailed or elaborate. Instead, the speciality of these houses is their simplicity. Most of them are single, or double-storied. Lean-to roofs are often used.
The houses feature arcades and colonnades in the elevation, as well as in interiors. Also appearing in the elevation are semi-shaded balconies which have beautiful wooden or metal rails. The parapet walls on the terrace are carefully designed to furnish the skyline. This is done using terracotta balusters and punctures in the parapets.
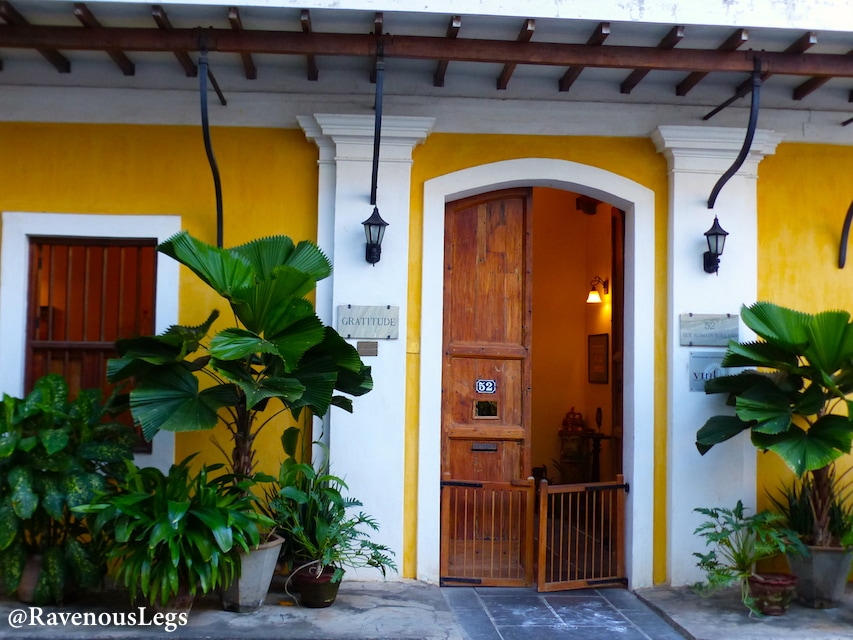

Just How Colourful?
Pondicherry homes are known for the vibrant exteriors of yellow colour, which swathe the entire landscape. Several shades of yellow are popular in the streets, of which sunburnt yellow is the most favourite.
Also topping the popularity charts in terms of colour are peaches and whites for both exteriors and interiors. Shades and tones of blue and indigo are used brilliantly, be it on metal road signage or within indoors to create zones of contrasts and attention.
The floors of individual homes are colourful and polished too. For windows, some prefer to have coloured Belgian glass installed.
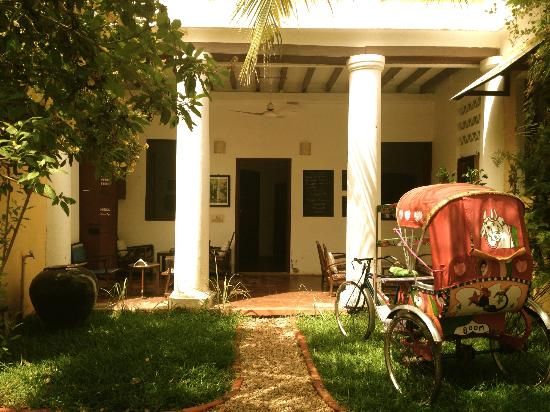

Landscape
Pondicherry homes are incomplete without beautiful and scented Bougainvilleas. These flowers are just perfect for hanging down from the terrace or balcony, or for lining the entrance steps, or for your indoors. The essence of nature, amidst a bright yellow and white building takes you to a French setting altogether – a picture perfect locale, we must say.
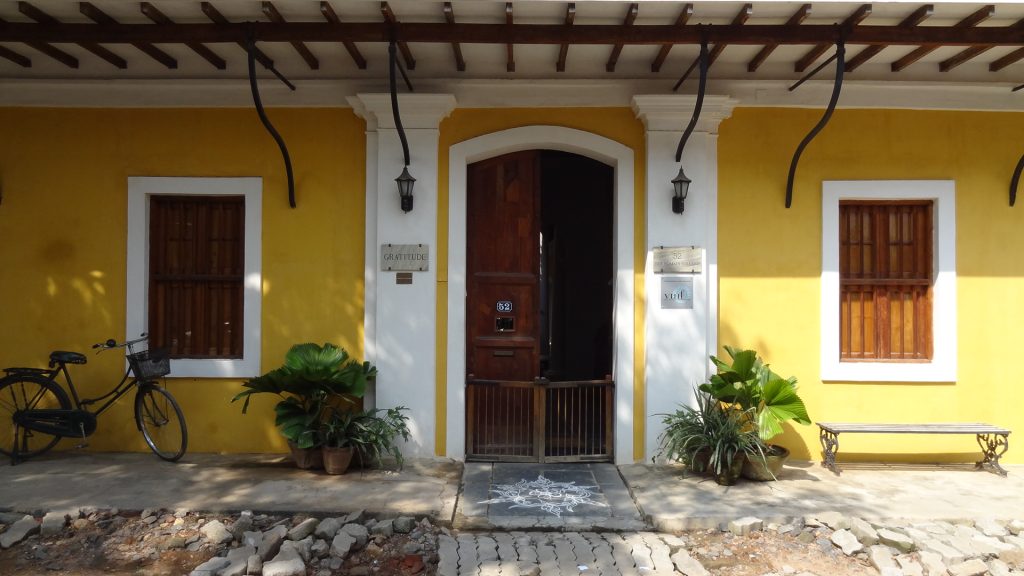

– Sourav Suman

