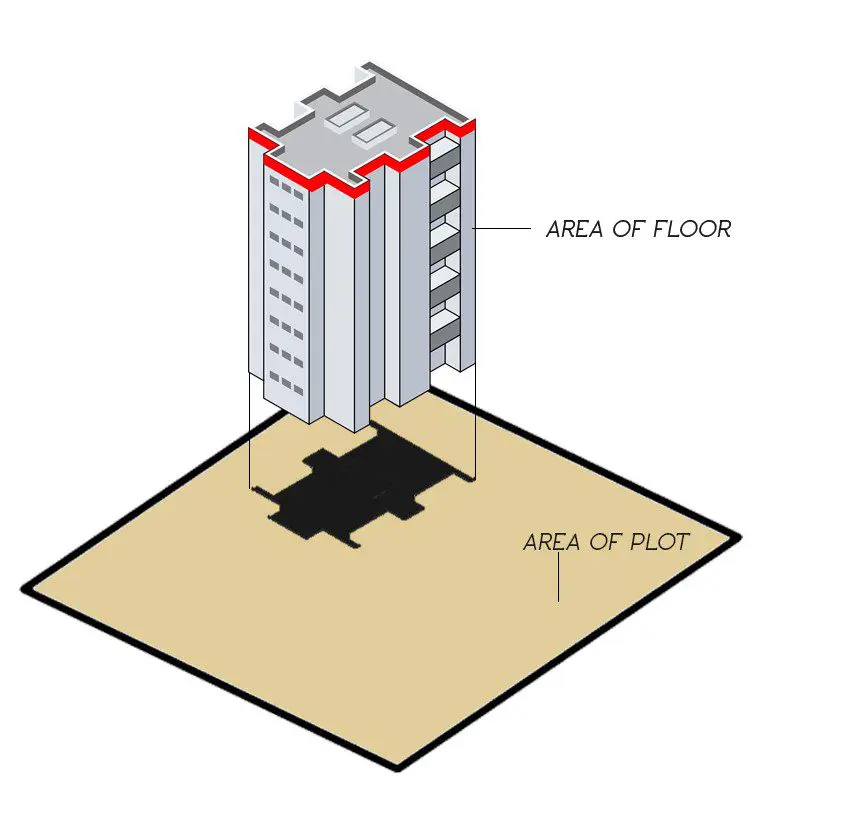Floor Space Index (F.S.I)
Floor Space Index (FSI), also referred to as Floor Area Ratio (FAR), is the ratio of total floor area of a building (Built up area) to the total Plot area (land). This numeric value indicates the total amount of area (on all floors) you can build upon a plot.

How to Calculate FSI for Building?
FSI regulates by Development control regulation department of a particular location and according to the National Building Code of India.
They will regulate the FSI value based on city zone, type of building and other amenities. Construction can only build up to the FSI imposed by the government.

Example of F.S.I calculation
Assume you have a land of 8000 sq.ft and you want to construct a building on that land.
First thing, you need to know is what type of building you are planning to construct.
- Residential Building.
- Commercial Building.
- Classification according to the no. of floors, Function of the building ( Institute, Healthcare, Hospitality)
Based on your building type, one can find out the FSI. Normally different buildings have different FSI regardless of the location. For the same location, FSI can vary on the no. of floors of the building.
Let’s assume FSI is 1.5 for a building.
Therefore,
8000 x 1.5 = 12000 Sq.ft of floor covered area on your land.
It can be either be 3 floors of 4000 Sq.ft or 2 floors of 6000 Sq.ft without affecting other municipal rules (Minimum plot extent area, Front, back , side and rear setback, parking space).
What is Premium F.S.I?
There are some allowable deviations, regardless of location and building type.
If you need to extend the allowable Floor Space Index (FSI), you have to pay a premium fee to the govt. To avail this FSI, the abutting road of the land must be at least 30 feet.
If the land location of the building has 30 – 40 feet abutting roadway, then you can make avail the premium FSI of 20% which means you can build 20% more than allowable FSI. Similarly, for 40 – 60 Feet Road Width – 30 % Premium FSI and more than 60 Feet Road Width – 40 % Premium FSI.
Advantages of having FSI in Cities
F.S.I may be considered as a restriction but it has his own benefits in a city or a place where construction is progressing in a huge speed.
- It maintains the ratio of open space to built space.
- It maintains the skyline line of the city.
- A average F.S.I value ensures a good development of the project.
- Maintaining equilibrium between sustained, planned growth and development is important.
Disadvantages of FSI
Where, F.S.I is considered a poor predictor of physical form. With less F.S.I values the employment and the idea of accommodating the ever increasing population suffers.
Therefore, with average F.S.I one must turn it into an asset and design the end product that caters and solves all the problems.





