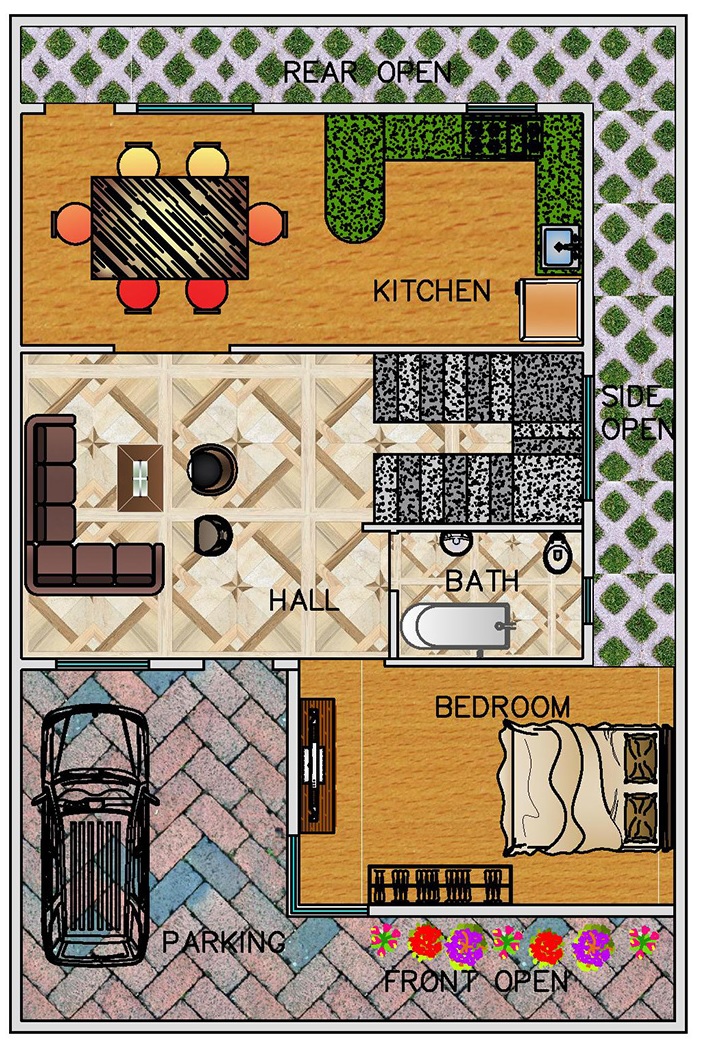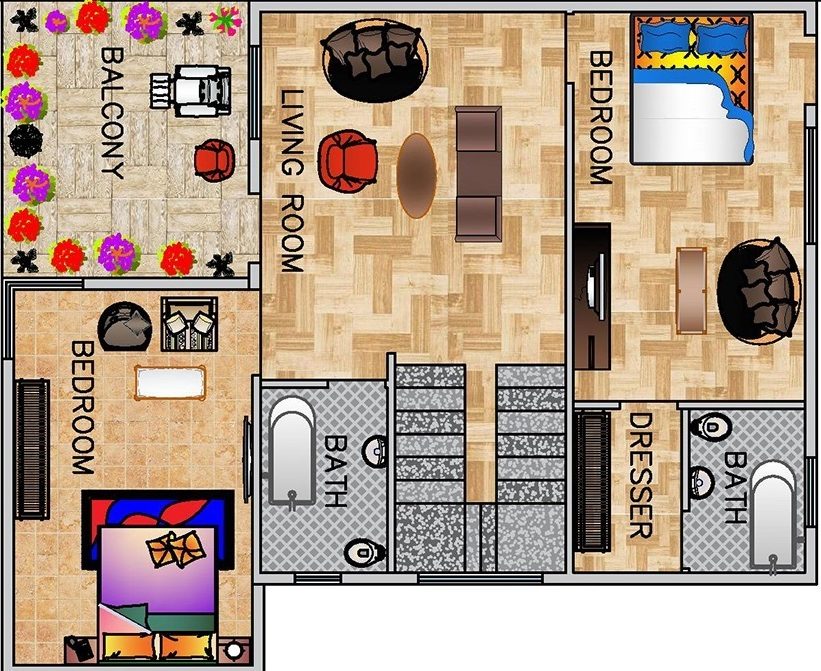The floor plan is for a lavish 3 BHK House in a plot of 30 feet X 45 feet constructed on 2 floors. This floor plan is an ideal plan if you have a West Facing property. The kitchen will be ideally located in Eastern side of the house (South-East Corner is the ideal corner). Bedroom will be in the South-West Corner of the Building which is an ideal position as per vastu.
On the First Floor, the bedroom towards the Eastern corner shouldn’t be used as a Master Bedroom. The Bedroom should be ideally used by unmarried children in the house. Married couples should occupy the bedroom in the South-West corner of the building.
Get Customized House Construction Floor Plans for your exact plot size and your requirements

Ground Floor Plan

First Floor Plan
3 BHK Floor Plan – 1350 Sqft
Ground Floor
- Dining : 12′ – 3″ X 10′ – 0″
- Kitchen : 12′ – 0″ X 10′ – 0″
- Rear Open: 3′ – 0″ X 3′ – 0″
- Hall : 14′ – 9″ X 13′ – 2.5″
- Bathroom : 8′ – 0″ X 5′ – 6″
- Bedroom : 16′ – 3″ X 10′ – 4″
- Parking : 11′ – 6″ X 15′ – 2″
- Front Open : 4′ – 0″ X 6′ – 0″
- Side Open : 3′ – 0″X 6′ – 0″
First Floor
- Balcony : 12′ – 3″ X 10′ – 8″
- Bedroom 1 : 16′ – 3″ X 10′ – 4″
- Living Room : 14′ – 9″ X 13′ – 2.5″
- Bedroom 2 : 16′ – 10″ X 10′ – 0″
- Bath 2 : 7′ – 0″ X 5′ – 0″
- Bath 1 : 8′ – 0″ X 5′ – 6″
- Bedroom : 7′ – 0″ X 4′ – 8″
Pricing Guide
- Home Construction Cost Calculator
- Happho Home Construction Packages
- For Other requirement Contact us
 (+91) 7249196273
(+91) 7249196273
