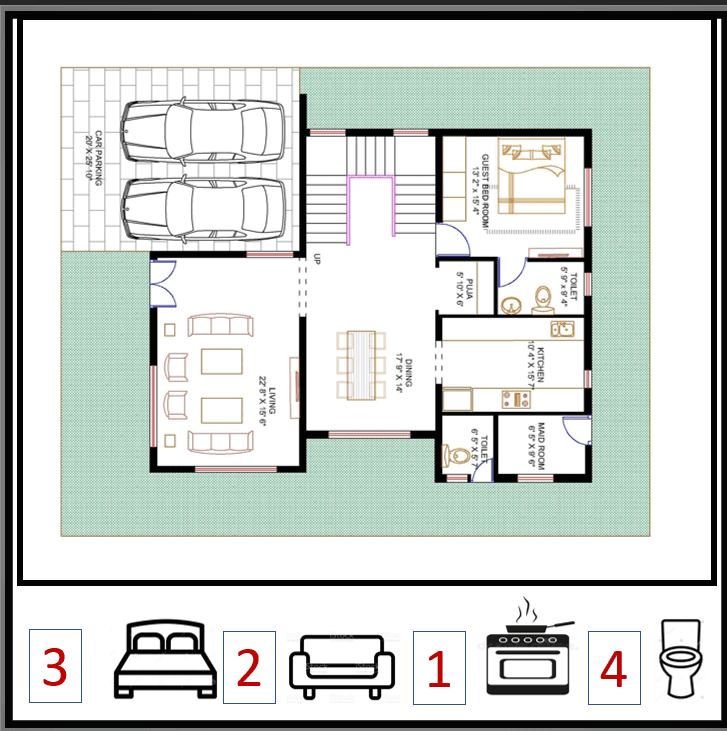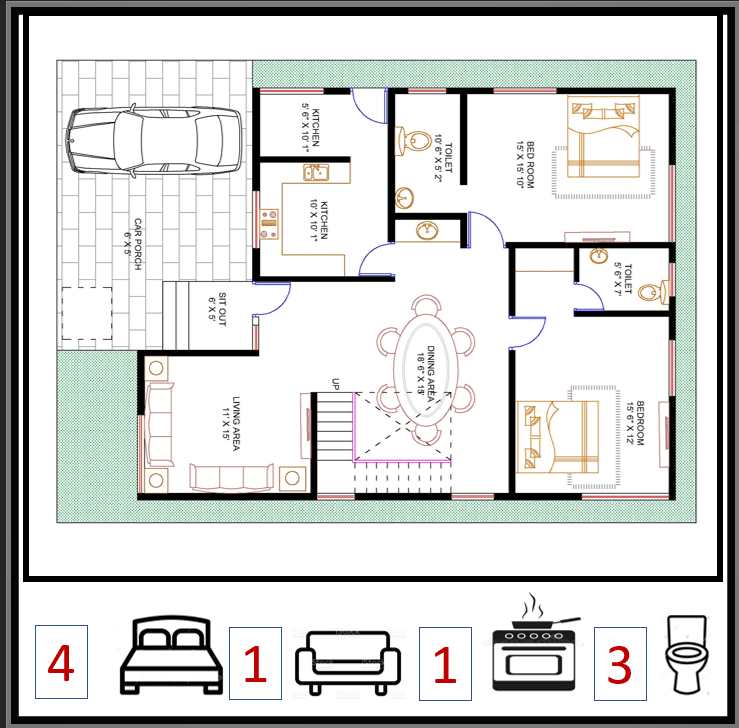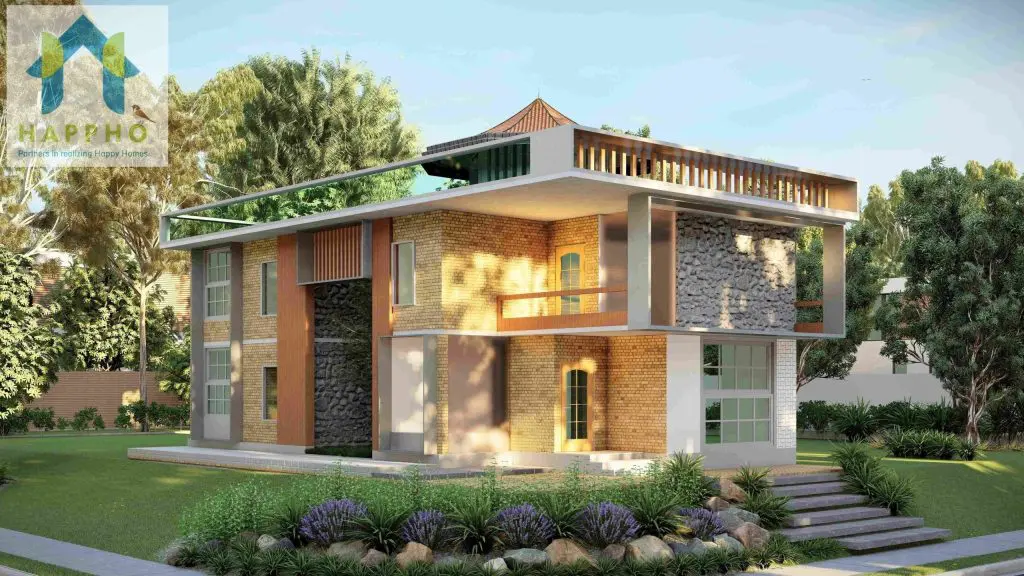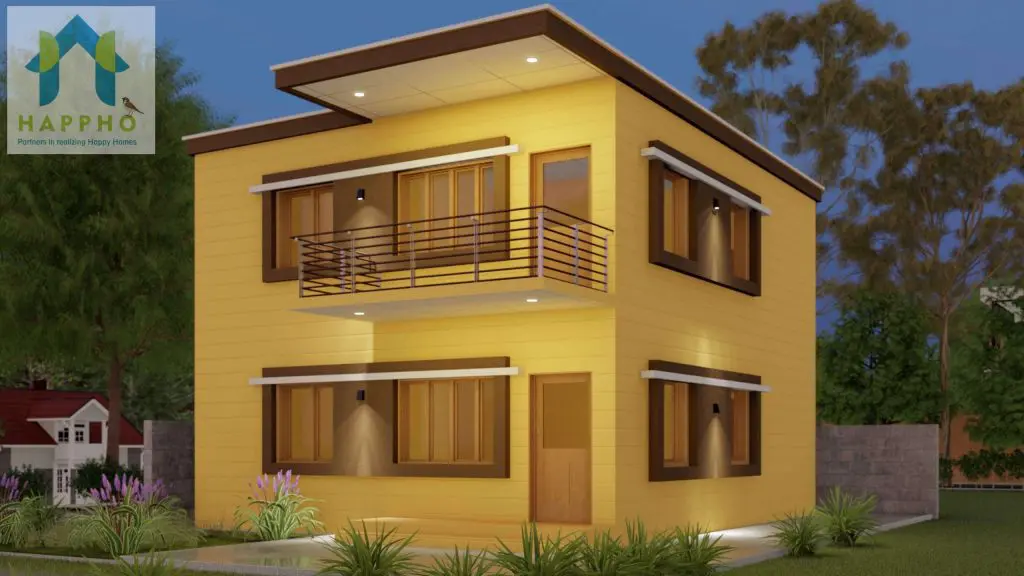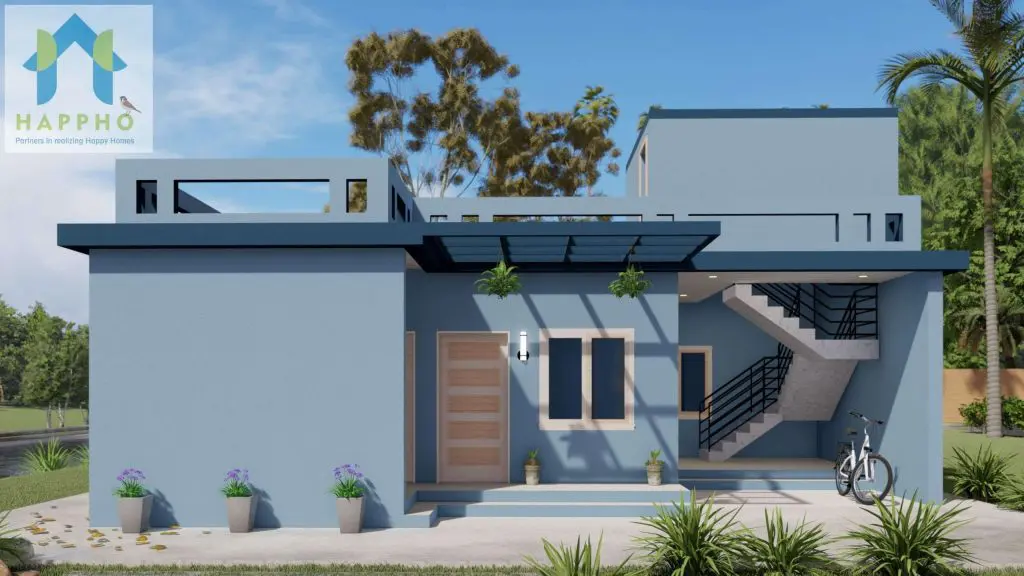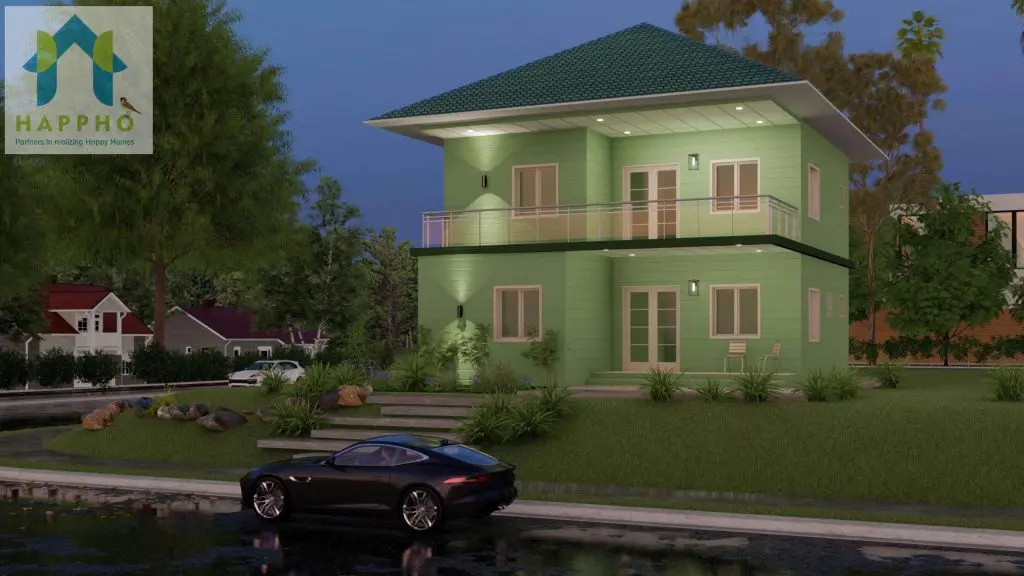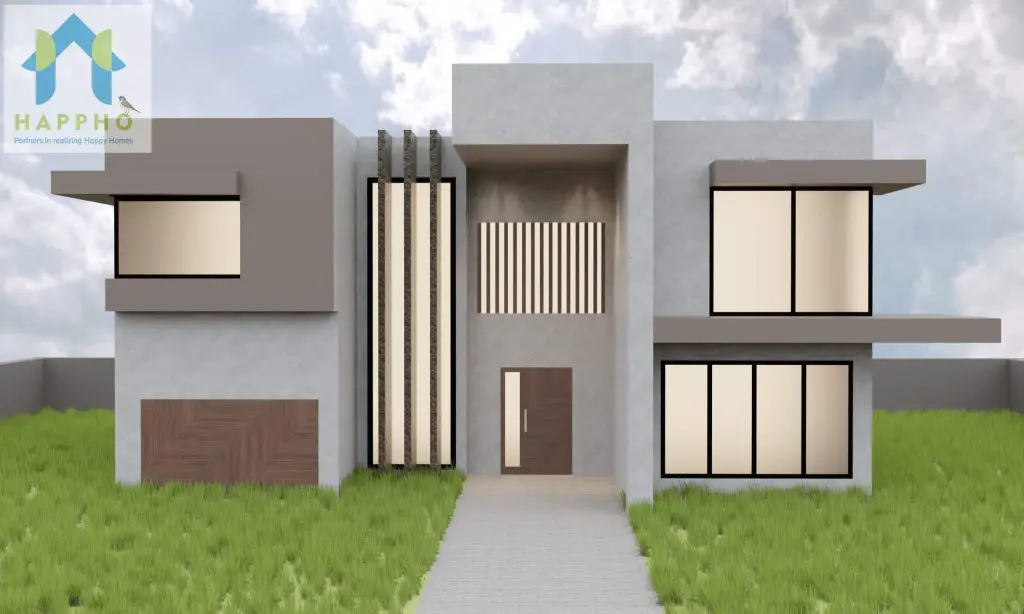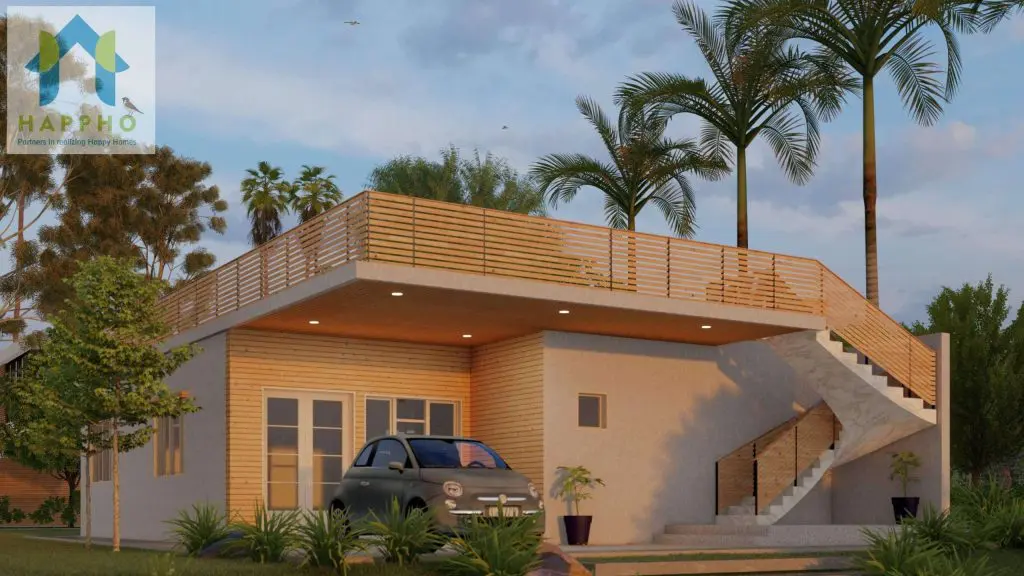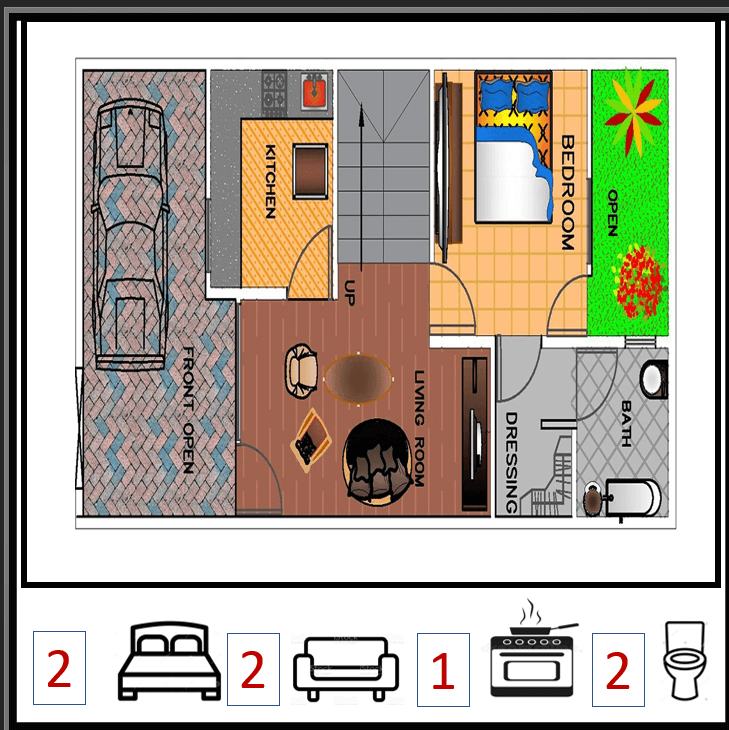40X50 Vastu house Plan Design || 3BHK Plan-054
Explore this 40×50 east-facing 3BHK Vastu-compliant house plan design featuring a duplex layout with 2 living rooms, 4 baths, and 2-car parking, ideal for harmonious living.
40X50 Vastu house Plan Design || 3BHK Plan-054 Read More »

