Are You Fascinated about SLOPED ROOFS.
We have some of the Best Collection of Bungalow Elevations with Sloped Roof..
Happho is a One stop End-to-End service provider for Bungalow Construction.. We do everything from Preliminary Design to Handover.
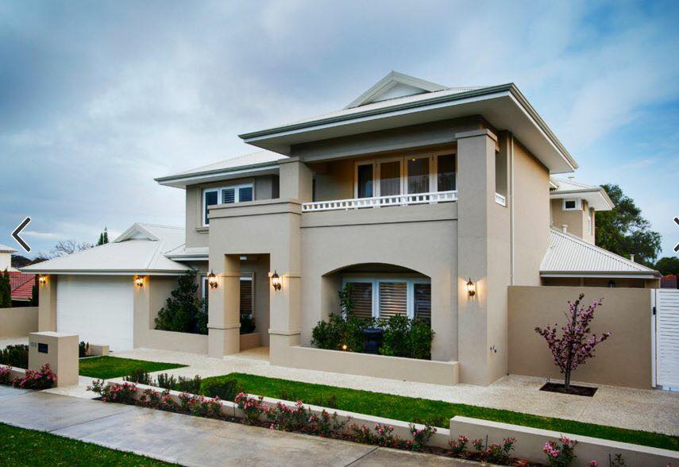
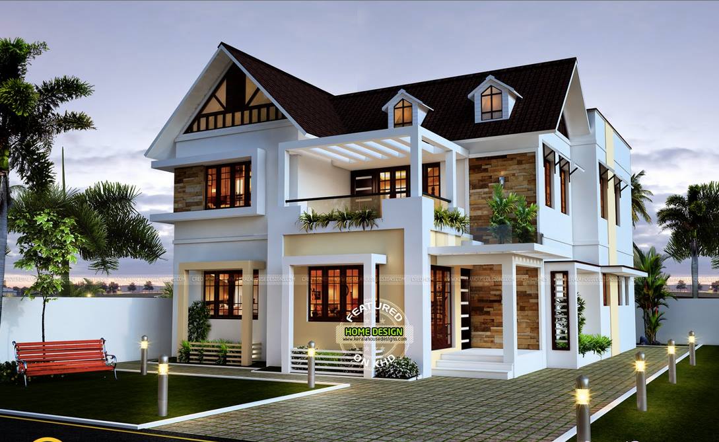

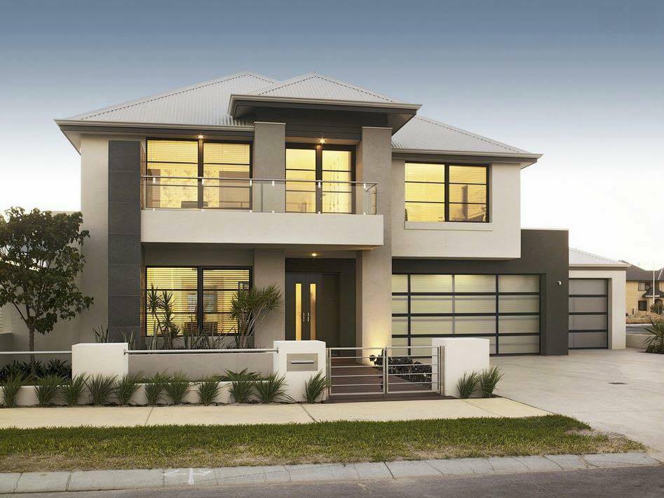
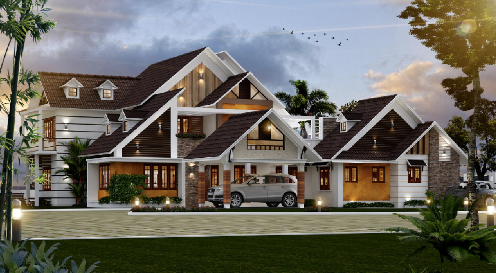


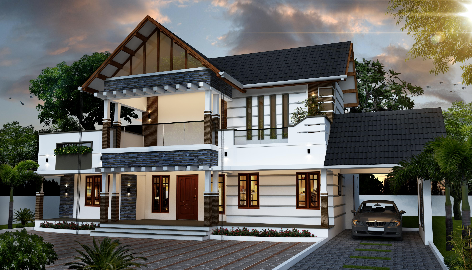

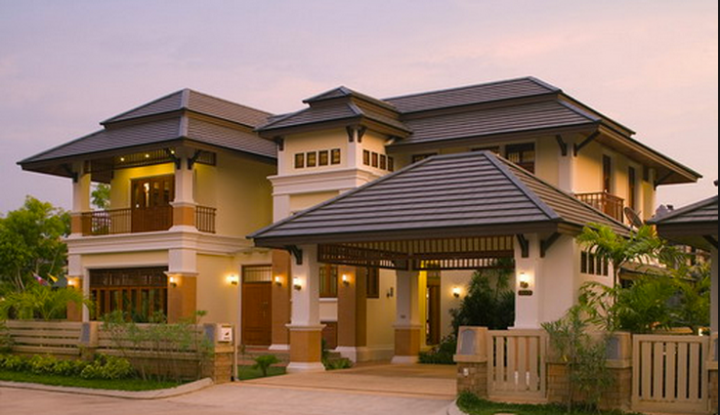


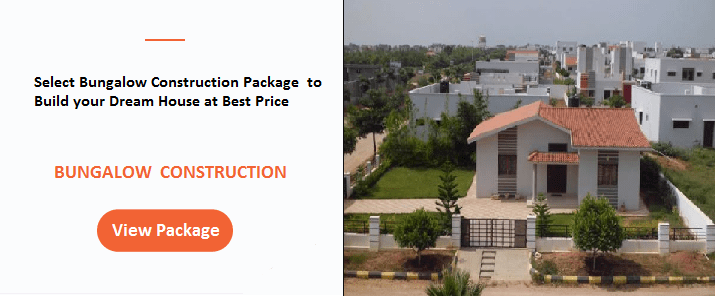
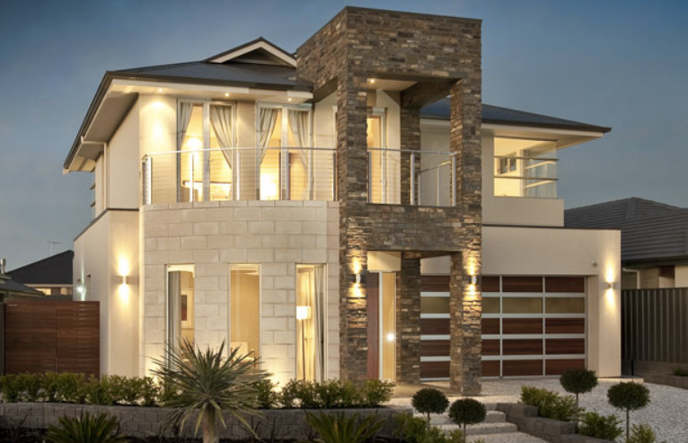
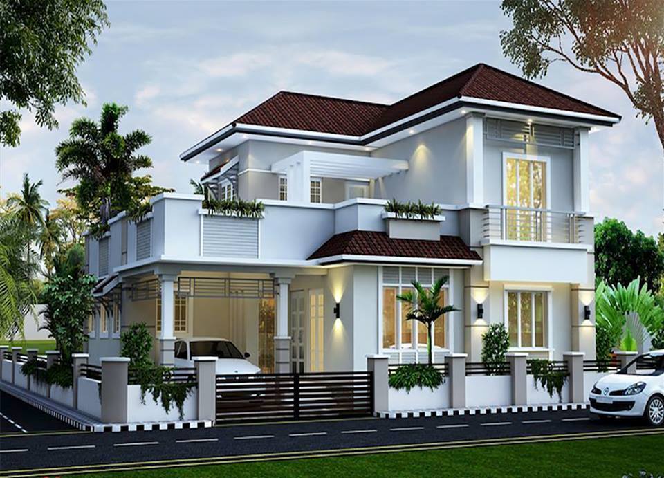

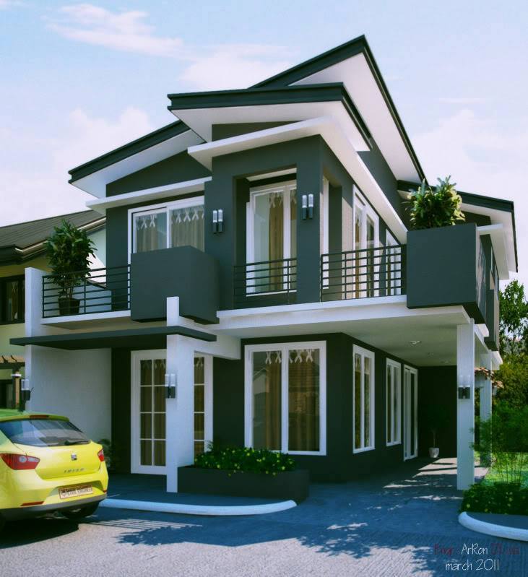

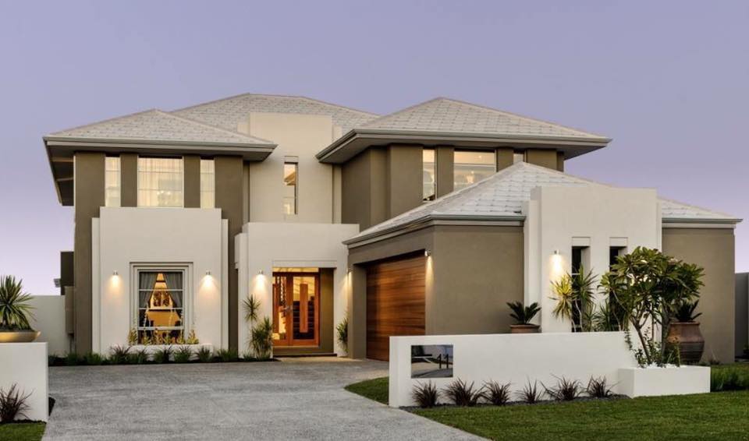


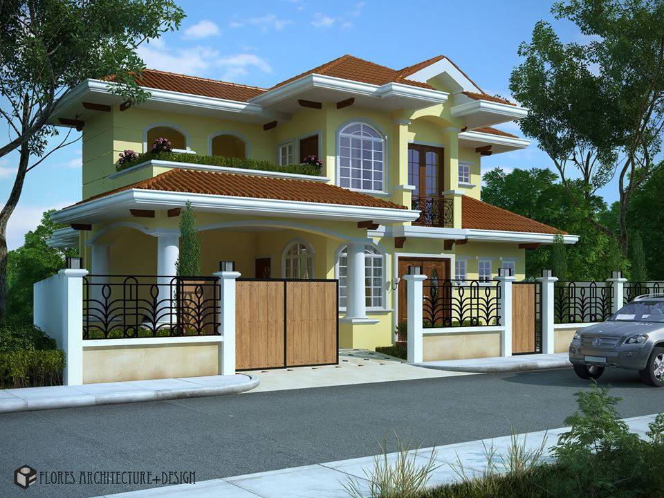




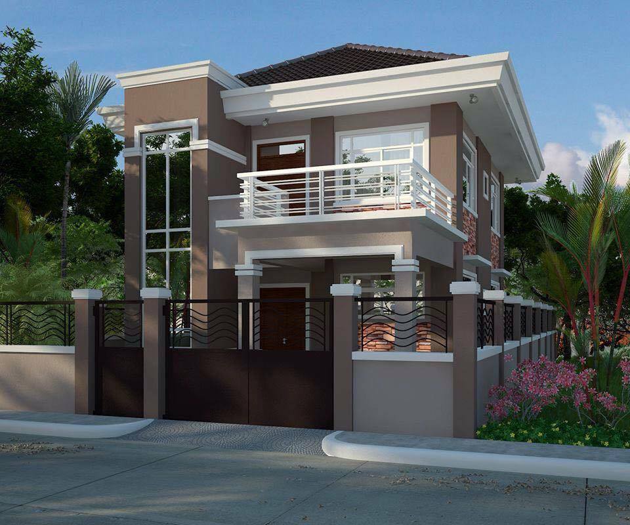

Are You Fascinated about SLOPED ROOFS.
We have some of the Best Collection of Bungalow Elevations with Sloped Roof..
Happho is a One stop End-to-End service provider for Bungalow Construction.. We do everything from Preliminary Design to Handover.





























1368
24 X 57
1
2

1368
24 X 57
1
2

750
25 X 30
1
1