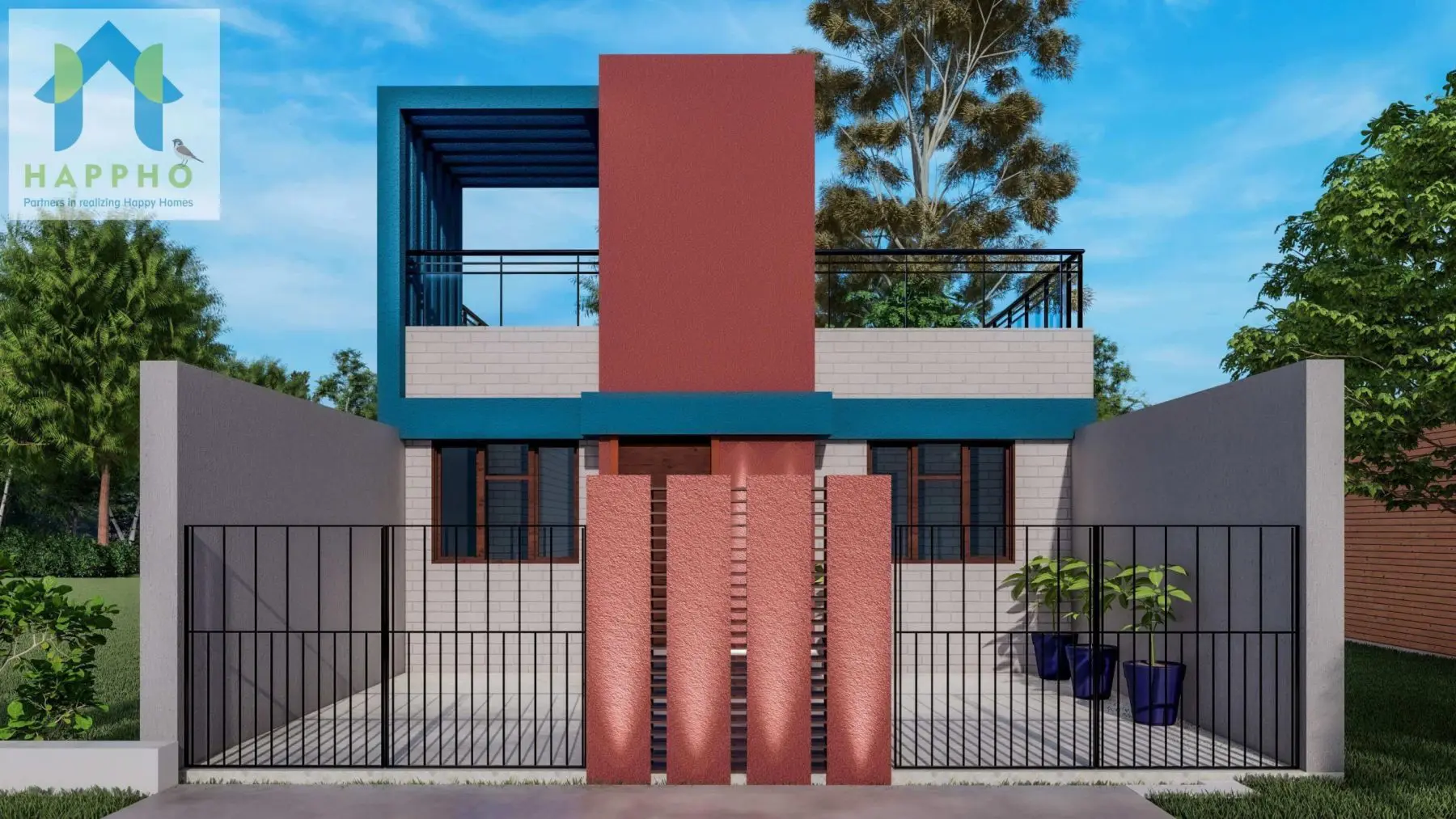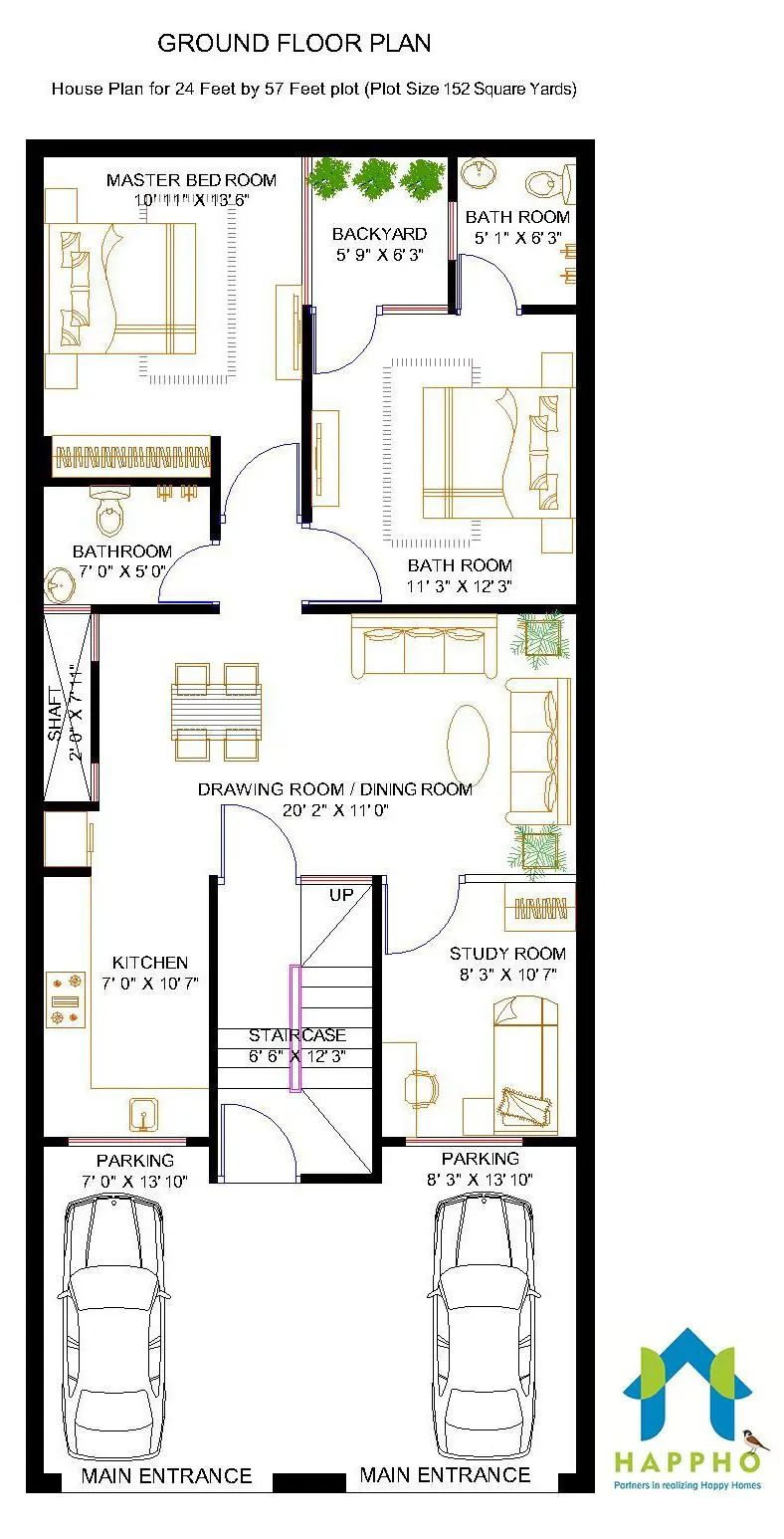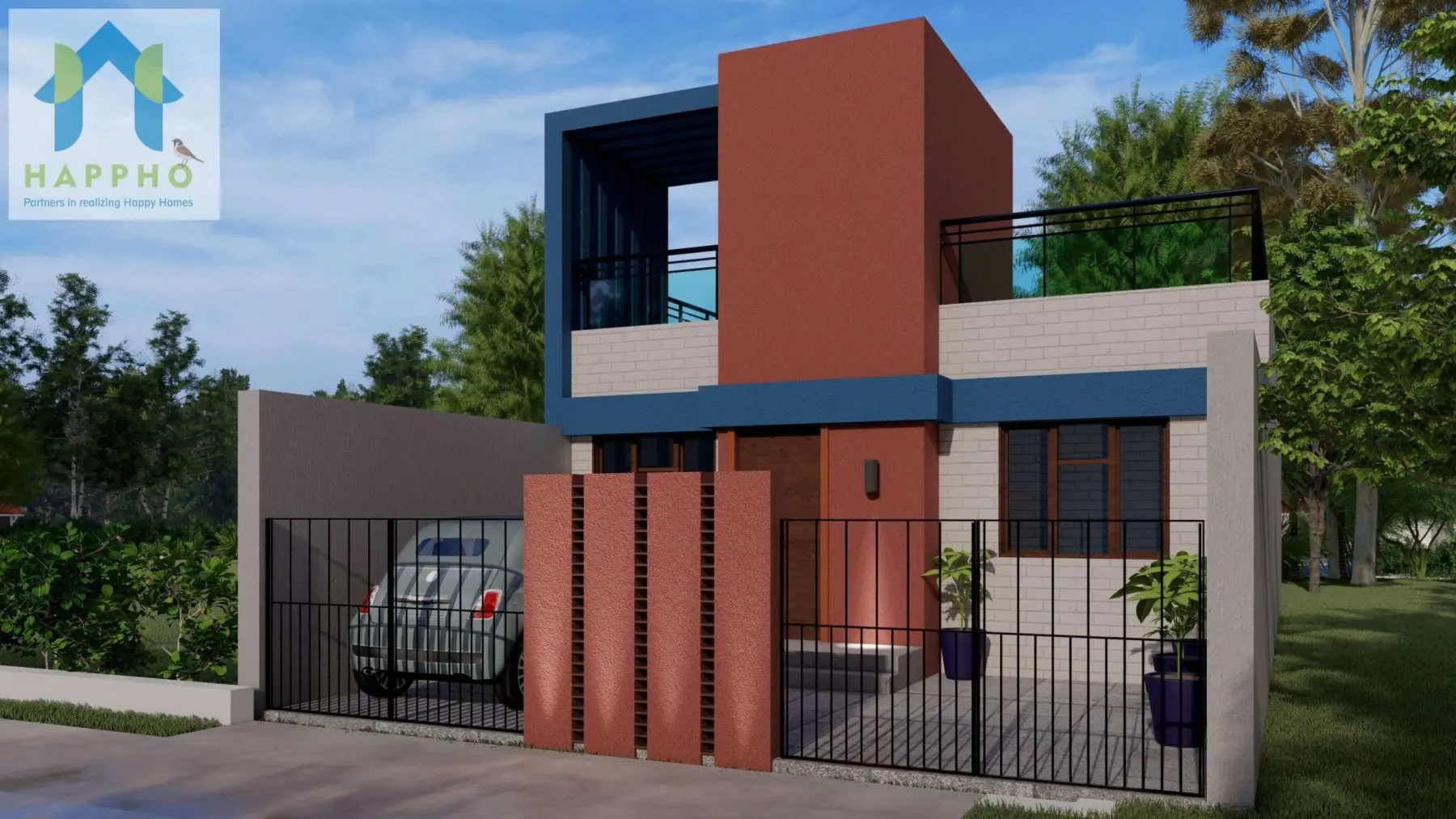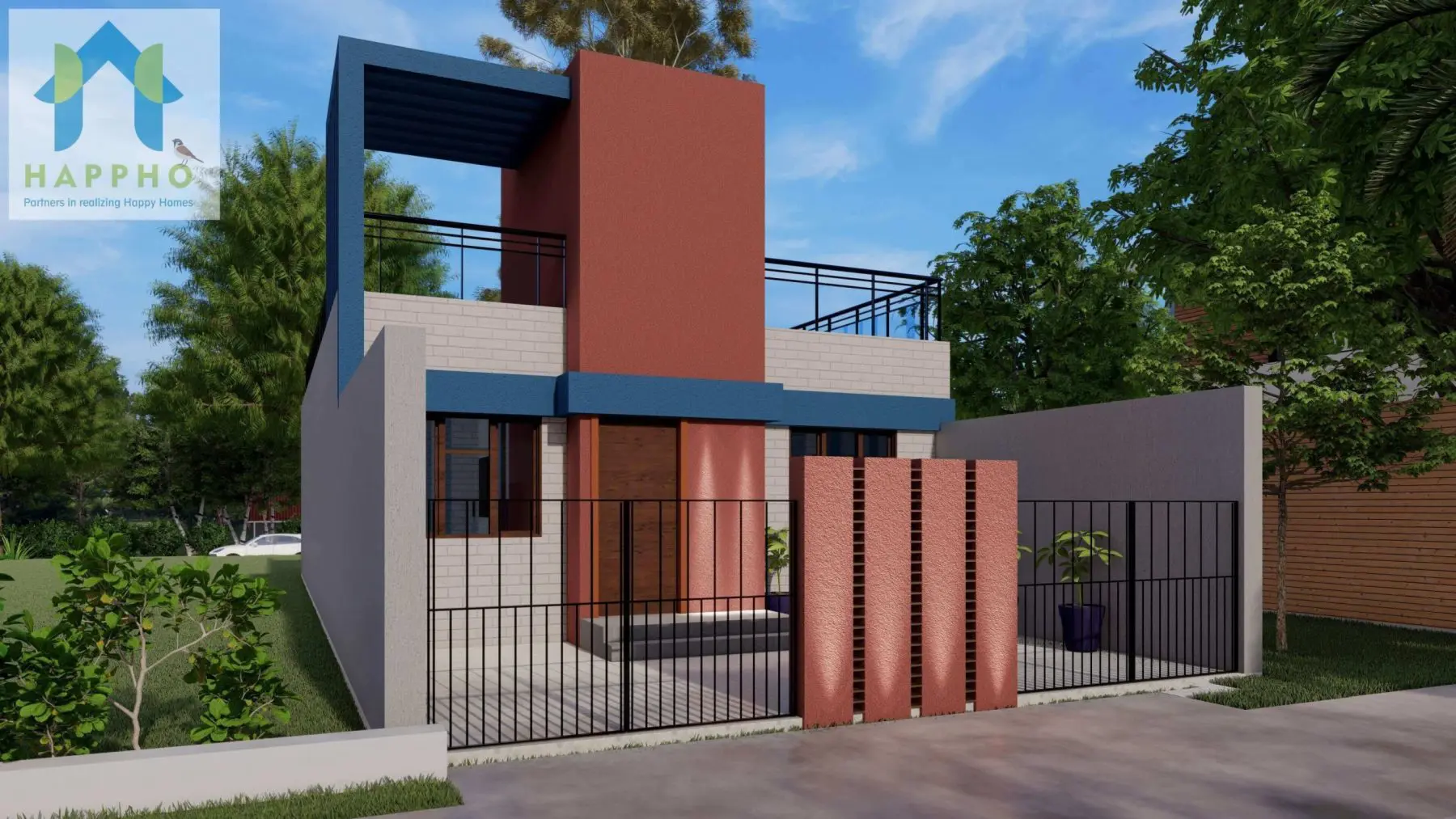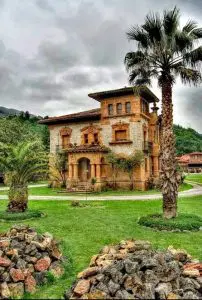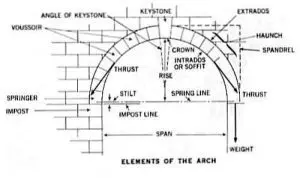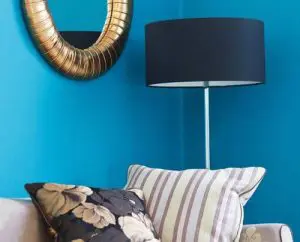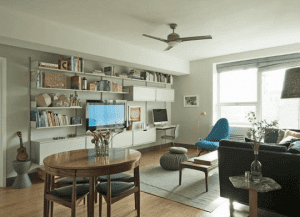About Layout
This 2 BHK house plan is designed for a plot size of 24X57 feet. It has generous space
in every room. The house has two main entrances, each accommodating a car parking.
Apart from two bedrooms, there is one study room with a single bed.
The living, dining, and kitchen spaces are all open, making the house look even bigger than it is. There are two bathrooms; one can be accessed from a bedroom, while the other one is common for a bedroom as well as the guests. The staircase is placed inside the house, which can be used to access the terrace or used for future extensions.
Vastu Compliancs
The layout of this 2 BHK house design is ideal for an east-facing plot. The master bedroom will be located in the southwest corner of the building, which is the ideal position according to Vastu. Moreover, the kitchen will be in the southeast corner of the house, which is the Agni corner.
The location of the living room in the northeast corner is considered ideal as per Vastu. The bed in the master bedroom faces south, but the bed in the kids’ bedroom faces north. This is not ideal as the children’s bed must face east or south. There are eight doors in total, which is appropriate since the number of doors should always be even according to Vastu guidelines.
Contact us now
Relevant floor plans
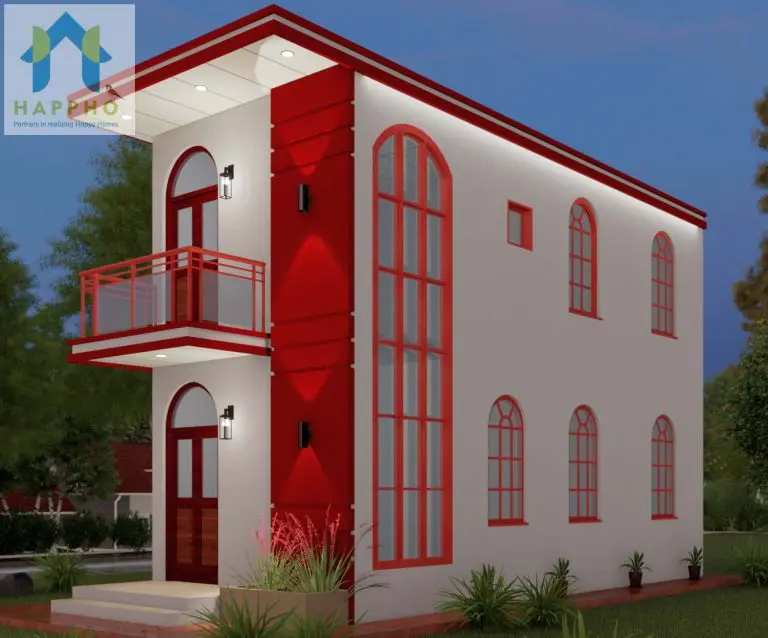
12.5X30 North Facing Modern House || 1 BHK Plan-092
- Plot Size
375
- Dimension
12.5 X 30
- Floors
2
- Bedrooms
1
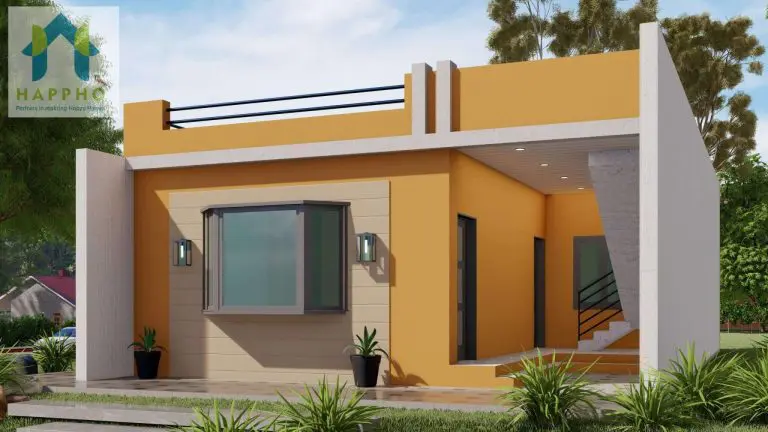
27X50 North Facing House Plan || 2 BHK Plan-086
- Plot Size
1350
- Dimension
27 X 50
- Floors
1
- Bedrooms
2
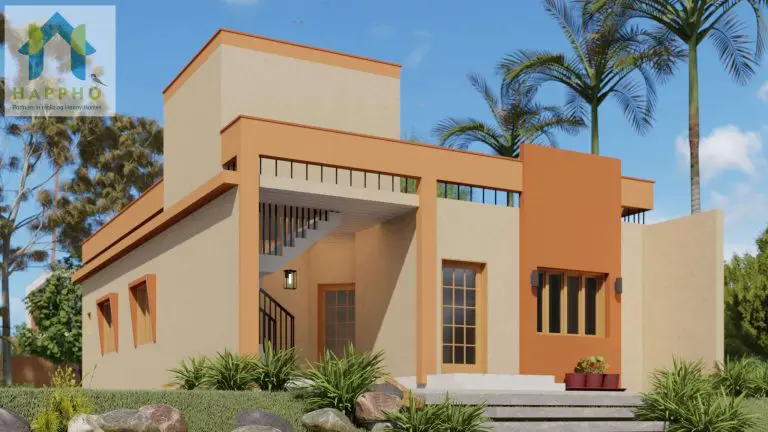
30X51 Modern house design plan || 2 BHK plan-039
- Plot Size
1530
- Dimension
30 X 51
- Floors
1
- Bedrooms
2

