It is the refection of light that gives the human eye a sense of vision. Along with light there comes the shadow. Shadows in architecture are elements that actually give a form to the light that is either entering or escaping a window. Sciography is actually projections of these shadows to their maximum extent and what play of light and shadow we can achieve in the interiors as well as on the exteriors of a façade.
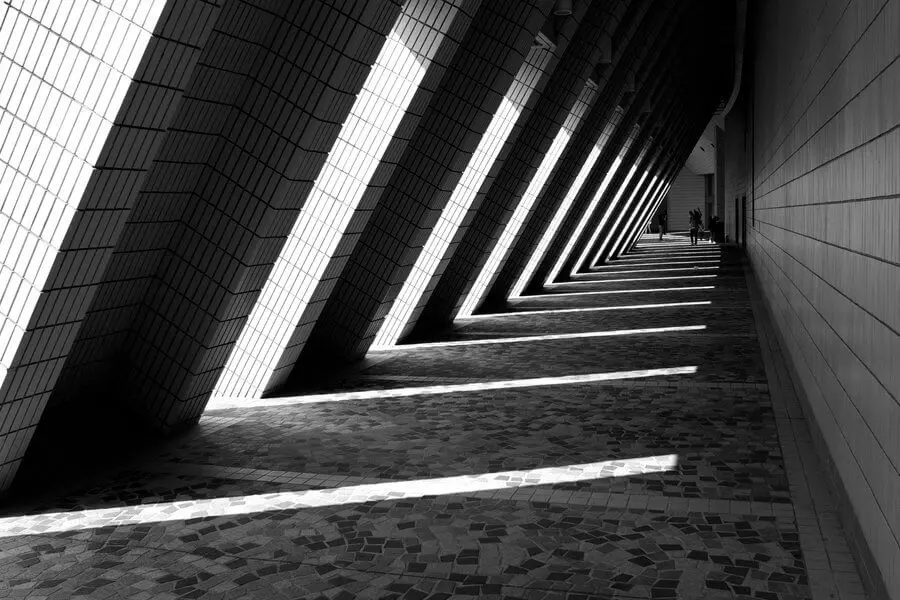
Play of Lights
- Light being the source and main cause of shadows has a very important role. The amount of light entering the structure decides the depth and extent of shadows in the interiors.
- The pattern and design of fenestrations and voids provided serve the purpose of refraction as well as reflection of light creating varied ambience and effects.
- Considering the exterior of a building or an exterior façade it is the amount of light that hits the façade and the amount of light which gets reflected.
- The effects can be caused by daylight that is the natural day light or by artificial lighting.
- The ratio of the voids and the solids that is the built helps to maintain the flow of light
- There are various types of light that a structure experiences like diffused light, direct light, harsh light, etc.
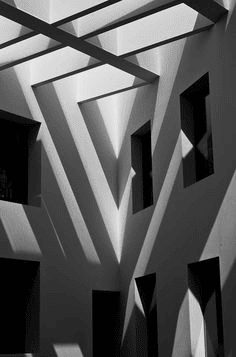
Play of Shadows (Exterior):
- The exterior projections of a structure as well as the overhangs create their own shadows when they are struck by day light or by artificial lights at night.
- These help the elevations of the structure to look livelier with a variety of shadows of various shapes and sizes.
- The another important advantage of shadows is that they create varying patterns throughout the daytime as the sun changes its position and due to this a change is observed at every time interval on the elevation.
- The sciography of the entire structure also helps to provide adequate shade to the on-site activities reducing the heat gain of the site as a whole.
- In this way a variety of patterns can be achieved by using various elevational treatments on the façade and play of shadows will serve as a surplus changing elevational treatment for the structure creating a lively ambience.
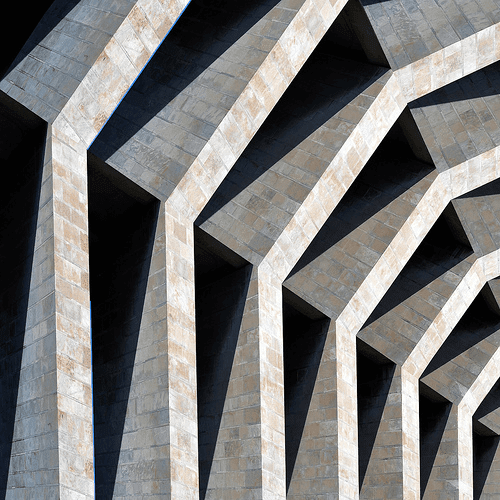
Play of Shadows (Interior)
- The most important aspect under consideration is the light entering inside the structure and what pattern it creates in the interiors to make it look lively.
- There are plenty of ways to create a variety of shadows and sciography in the interiors.
- The look and feel of interior spaces like corridors and passages can be entirely changed by using and creating varied shadow patterns.
- The shadows are caught on flooring, ceiling, as well as the walls of a particular space giving an all-round ambience.
- There are many ways to treat various interior spaces and the solid void ratio of a particular space decides how much play of shadows is possible.
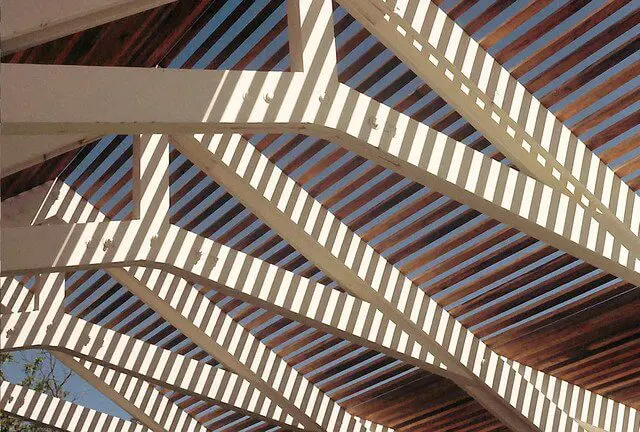
Space and Design
1. Entrances
Here, the play of shadows can be achieved by various canopy designs. Canopies with a variety of large as well as smaller voids which create a pattern of light and shadow on the entrance floor creating a welcoming feel
2. Lobbies, Passages and Corridors
The corridors or the lobbies can be treated with skylights if possible or the walls of these spaces can be treated with desired number of voids with different shapes and volumes according to the light and shadow requirement. This makes the walk through these spaces interesting and more happening.
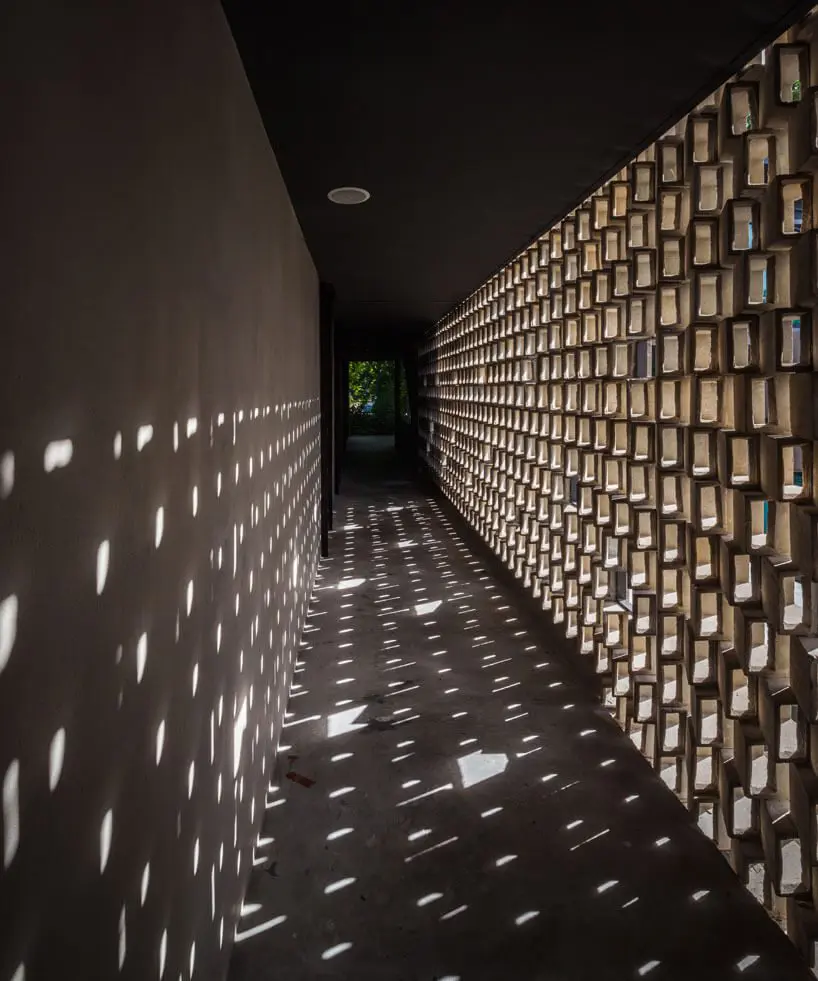
3. Habitual Public Spaces
These include the living rooms or the party rooms or spaces like exhibition halls. Such allied spaces can be treated with a variety of large openings that is high volume voids letting in maximum light and creating large patterns of shadows. The important point here is the ration of volume of space and volume of shadow.
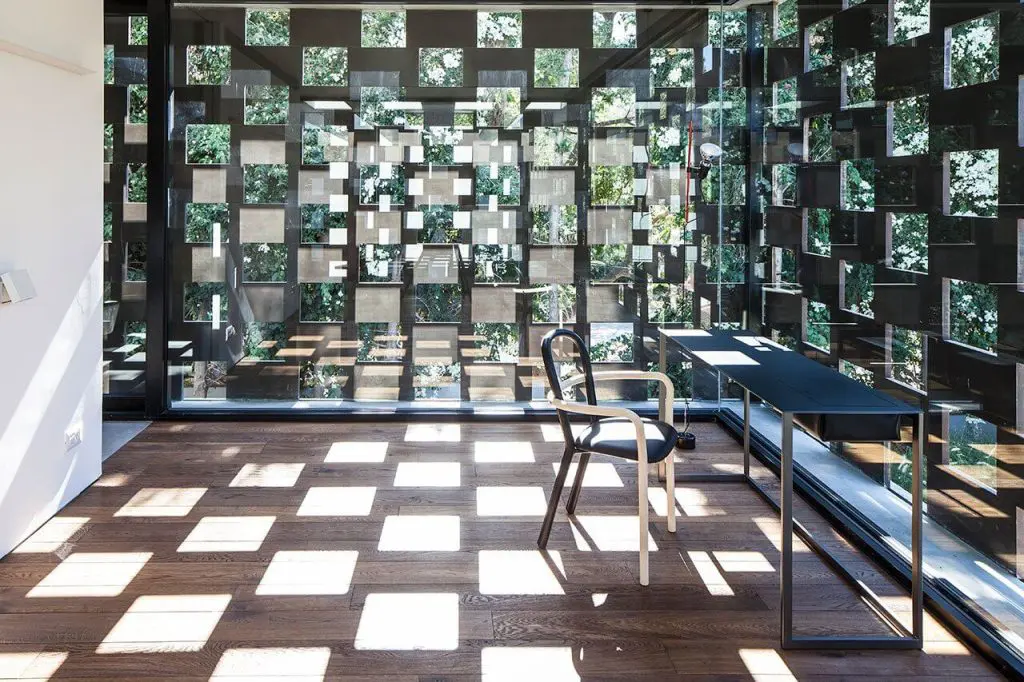
4. Habitual Private Spaces
These include the bedrooms, double rooms, twin rooms, office cabins, etc. Such spaces need to be treated with as minimum volume of voids possible to maintain the privacy along with maintaining the ratio of volume of voids to the volume of space.
5. Courtyards and semi-Open spaces
The best play of light is possible in this zone of spaces. The semi-open courtyards provide a variety of options to cover it with and thus increasing the play of shadows and light in it. There is plenty of day light available at such places that to direct light thus creating sharp crisp shadows and a smooth changing ambience throughout the day making the space perfect for rest and leisure.
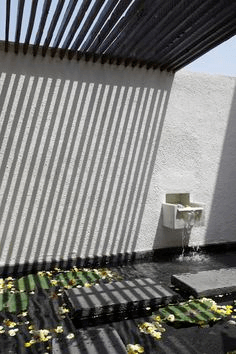
In this way the play of shadows and lights serve as an additional element to increase the essence of the space along with the varying ambience that we experience throughout the day. The effects of exterior and interior together add on to that surplus point of the structure as a whole or a space increasing its value and using the naturally available light to create various patterns.
– Kushal Mehta





