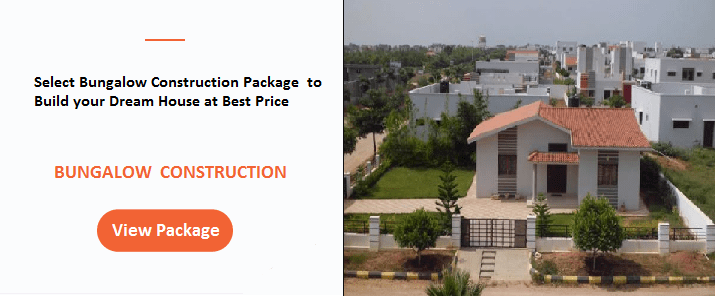Quality of the building or infact any kind of construction determines its life and maintenance costs occurred post construction. There are many reasons why quality control is necessary in the construction of any structure.
Reasons why Quality Checking is Important in Construction
1. Longevity Perspective
Most of the building/structures are designed for a period of 60 years or even longer. Since 60 years is a long period of time for any thing to go wrong, it is highly recommended the proper quality control measures.
2. Reduction in Future Maintenance Costs
Usually owners of poorly constructed building/structures tend to spend lot of money on maintenance and repairs as compared to a structure whose quality has been properly monitored.
3. To Avoid Fatal Injuries
Unlike any other industry, even small mistakes in construction can result in fatal injuries. We have seen collapsing bridges and buidlings collapsing every now and then. So maintaining quality in construction is utmost priority to avoid injuries and damages.
4. To Identify Shortcuts Employed by Contractors
Contractors often employ shortcuts in construction to save time and money. Although these cannot be detected immediately once the construction is complete, the owner of the building will start facing problems because of these shortcuts several months after the construction. So it is important to follow best practices of construction and avoid shortcuts.
5. To weed out inferior Quality of Materials Used at site
The construction market is flooded by fake and inferior quality materials. Although these may comes as a cost effective option for few, using them decreases the life span of building or would require huge maintenance costs in the future. So quality control of building materials is a must.






