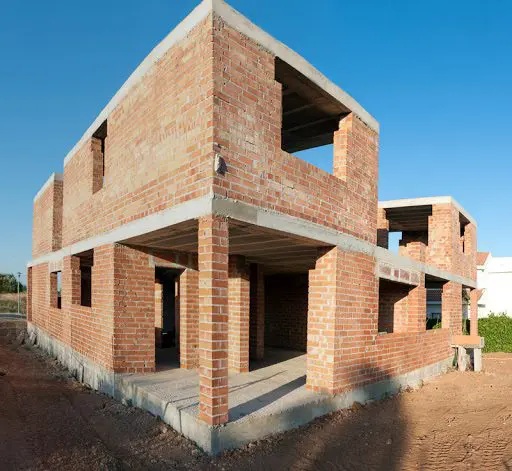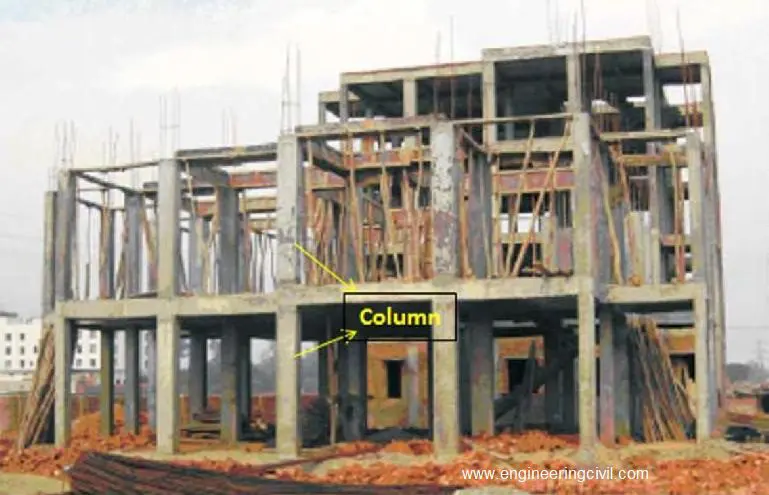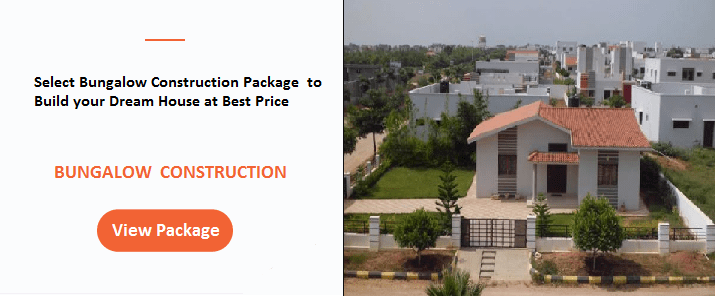Load Bearing Structures (brick Wall Supported)
Load bearing masonry construction involves placing of the masonry unit as one layer at a time. The mortar acts as binder and holds the masonry units together, along with this mortar provides required stability and strength to whole unit. In load bearing structure, every wall carries the load and transfers it to the foundation.

Advantages of Load Bearing Structures:
- Easy technique: The construction techniques and equipments used are economical in small structures and do not require skilled labour.
- Fire resistant: Masonry structures possess appreciable fire resistant property.
- Durability: The load bearing structures are highly durable and possess substantial strength.
- Aesthetically pleasing: The brick work of masonry structures is aesthetically appealing. Materials of different colours and textures are available for construction of masonry structures.
- Less preparation time: Processes for fabrication or preparation of materials does not consume much time.
- Better thermal insulation: Brick structures provide better thermal insulation, keeps warmer in winter and cooler in summer.
Disadvantages of Load Bearing Structures:
- More labours required: Construction of load bearing structures requires more working hours i.e. more labour. The procedure for construction is slow as it involves stacking of masonry units one above another.
- Uneconomical: Overall cost of masonry units utilized during construction process is high as large number of masonry units are consumed. As a result, more resources are consumed for lesser output and thus, their construction becomes uneconomical and unviable.
- Problem in connectivity: For connectivity between two rooms, holes can’t be punched into the walls. Punching holes might affect or manage structure. Designers and owner both doesn’t enjoy freedom of alteration.
- Instability issues due to seismic loading: Masonry structures are least resistant to earthquake and wing forces due to lack of reinforcement. However, heavy weight provides some stability in case of earthquake but not till substantial limit.
Framed Structures (coloumn beam Based Structures)
Framed structures consist of monolithically built system of horizontal members (beams) and vertical members (columns). In frame structures, the load is transferred to foundation by system of horizontal and vertical members. Hence, the walls are built only for partition purpose and do not carry any load. In frame structures, the reinforcement of the structural members is bounded together such that the system of two or more members meeting at rigid joint acts as monolithic member or say remains fixed to each other on application of load. Frame structures are preferred during large construction such as multi-storey buildings. Although the walls are built only for partition purposes, but shear walls are designed and built to help building in resisting disturbance due to earthquake forces, wind pressure and forces due to other seismic activities.

Advantages of Framed Structures:
- Rapid construction: As it is a modern method, it utilises better technologies and as result, the rate of construction is high.
- Labour skills: Although, skilled labour are required but the required skills can be taught on site itself and could be further learned through experience.
- Economical: Frame structures mostly have economical designs. As the walls are just built for partition purpose the usage of concrete is limited and overall weight of structure is reduced. Moreover, alterations can be applied at any time.
- Floor area: In frame structures, walls are comparatively thinner. Hence, more floor area is available for usage.
- Stability with respect to seismic loading: As the vertical and horizontal members act monolithically, the frame structures are more resistant to earthquake forces, wind pressure.
Disadvantages of Framed Structures:
- Large construction: Frame structures are economical only in case of large/big structure i.e. more than 3 storeys.
- Span restrictions: The effective span is restricted to a certain limit depending upon vertical or horizontal member. In case spans are increased further then lateral deflection crosses the permissible limit.
- Crack development: Crack development due to shrinkage, creep of concrete, bond between reinforcement and concrete and loadings have viable chances to occur.
Which is Best for Your House – Load Bearing Structures vs Framed Structure?
- If construction period is not a concern: Load bearing structures are preferred
- If number of storeys are greater than 3: Frame structures are preferred
- If construction site lies in earthquake prone zone: Frame structures are preferred
- If there might be scope for future alterations: Frame structures are preferred
- If floor area usage is a concern: Frame structures are preferred
- If better technologies are not available or construction is in remote location: Load bearing structures are preferred






