What is a Setback?
Set back is a dedicated space/margin between the superstructure/ building and the road/street or neighbouring plots on all sides. It is provided to maintain environmental security, privacy and safety. Every state government has building policies, which are regulated by local government bodies.
There should be no permanent structure in setbacks that discourage movement and access. Some elements are partially allowed like porches, sunshades and parking area.
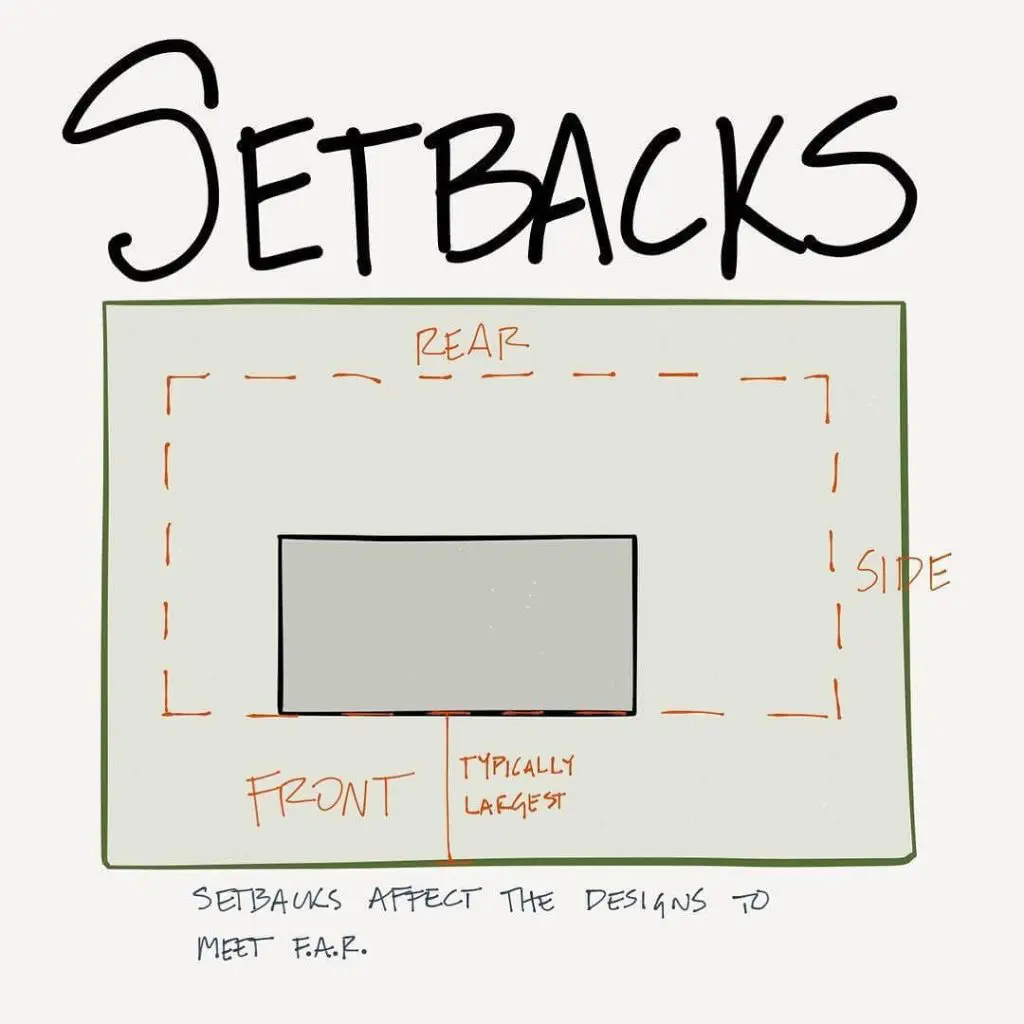
Importance of Setbacks
- The foundations of buildings are built deep underground and aren’t visible after construction. If setbacks are absent, a building can be constructed anywhere on the plot and cause inconvenience due to infiltration into another plot. The same is for calamities, where when a building falls, it doesn’t damage the neighbouring property. Setbacks should not infringe on another building’s right to light, privacy and ventilation.
- During hazardous accidents, like fire breakouts, setbacks provide space for rescue operations access all around the house. It also helps residents to evacuate faster.
- If a building is constructed in the corner of the plot, it can cause problems in adding fixtures like doors and windows. This can cause a lack of ventilation and sunlight in some areas.
- Street setbacks help maintain the character of the area, ensuring the privacy of the residents. Infringing on the public property causes problems in parking and more.
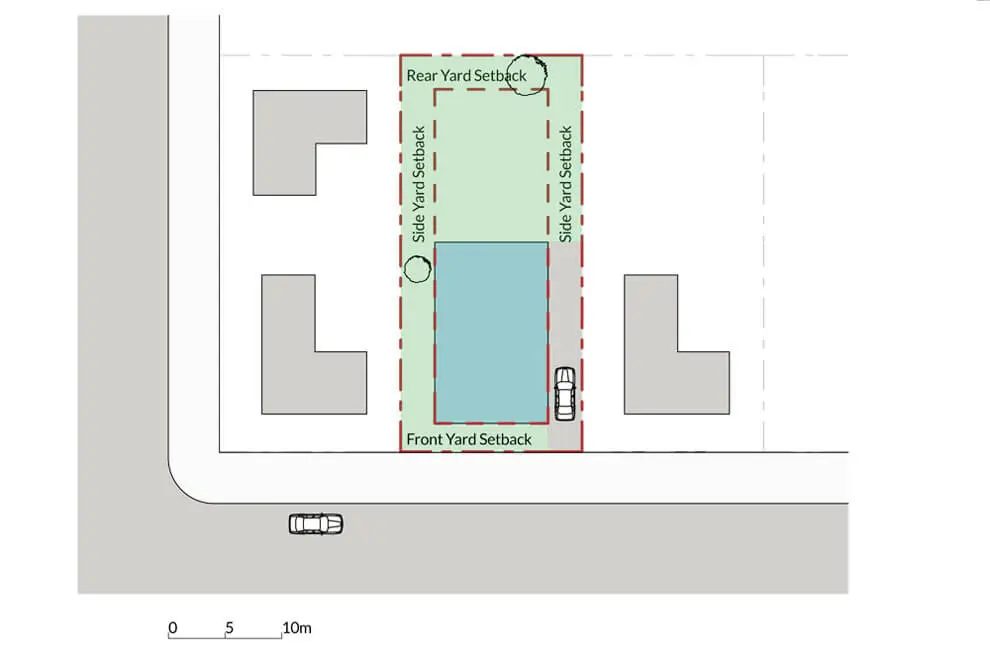
- It gives a unique opportunity for the architect to zone the plot with landscaping and other attributes. Better visual access, community design and unique aesthetic features can be planned.

- Setbacks mandate consistent development patterns in an area and limit the square footage to be developed to create a harmonious built environment.
- Setbacks are also used to provide connection lines for utilities like sewage pipes, etc. There are some exceptions for side setbacks in row houses, but the building must be accessible from the front and rear.
How Setback Space is Calculated?
Few parameters that influence the amount of margin are the type of the building, the height of the building, size of the plot, width of the entrance road, number of roads abutting the plot and zoning/location of plot. Front setbacks (one facing the entrance of the plot/street/road) have the highest margin.
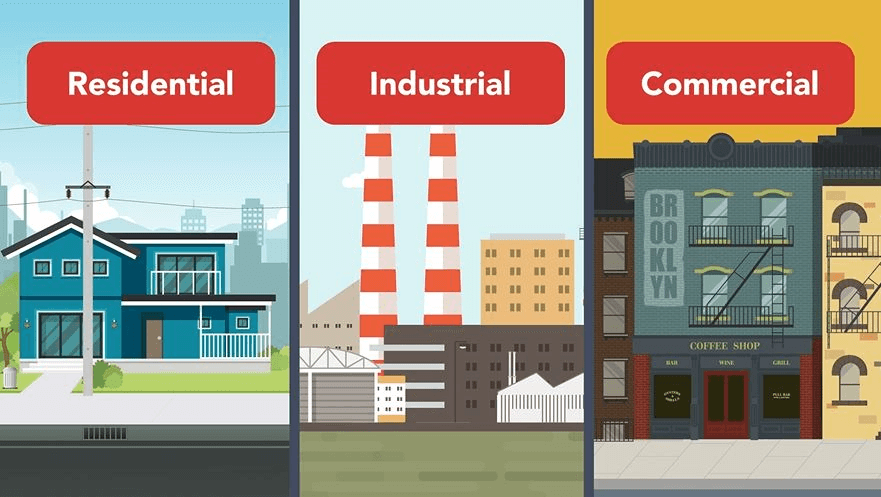
- Typology – This refers to the future use of the building. It could be residential, commercial, institutional, sports and leisure, industrial or a mixed typology. Many subcategories are added under them.
- Size of the plot – The area of setback required is proportional to the size of the site. For example, resorts have a huge site area to be planned and therefore have a greater setback area. Resorts hold more area and therefore the size of the margin is also greater.
- Zoning – This refers to the area of construction in the city. Coastal towns have different development regulations near the coast. River-front developments exhibit a similar case. Urban cores have almost little to no setbacks; therefore, there is intense residential and commercial development. Suburban areas have more relaxed margin regulations, aiding lawns and backyards.

- Height of the building – It is the maximum vertical height measured from the plinth level to the highest point in the structure. Therefore the number of floors in a building is of significance. It brings in a ratio called FAR (Floor Area ratio), which is derived from the total floor area of the building to the plot area. The maximum FAR is already mentioned in the building bye-laws code with maximum ground coverage percentage.
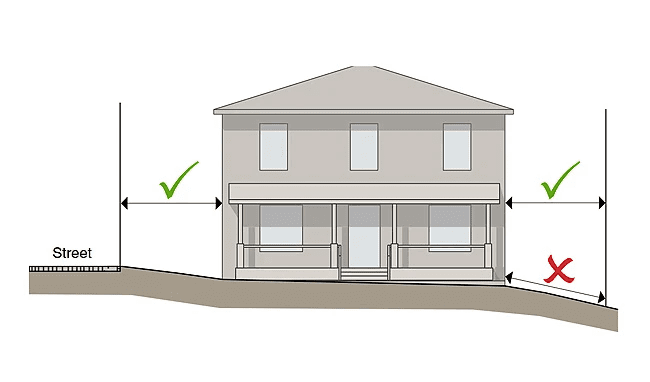
- Road width – The width of the road abutting the plot boundary also influences the maximum height of the building and roadside margin proportionally.
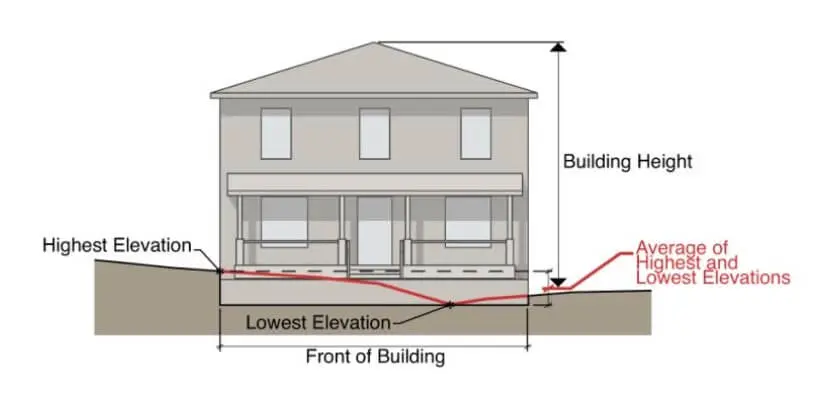
Setbacks have an impact on the development of the land, therefore, influence property values. Violating these regulations can cause a lack of holistic living for users and severe penalties by government organizations.
– Asmita Kothari





