Modern Designs boasts ‘simplicity’ as a tool to express the true desires of the client’s requirement. The buzz debate is still alive whether Function takes the edge over the Form, or the form that subdues function. Design Schemes proposed by the Architects reflect the righteous choice.
Famous Statement by Louis Sullivan, “FORM FOLLOWS FUNCTION” has been the axiom for many aspiring Architects. Even the ‘Instinctive Design Ideologies’ suggest not trying too much.
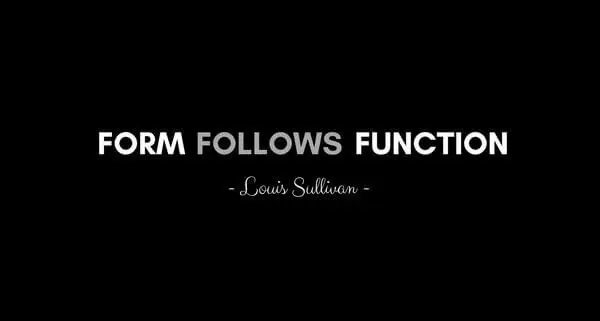
Architects often brief the client and frame the requirements as per the needs. The decisive sway whether to stay within Function or to play beyond Function lies in the very moment. Generally, Architects after considering all the requirements produce the best possible functional result which pleases the eye.
The balance of a well-designed project which becomes an Eventful product includes:
- Fulfilled Demands of Clients
- Balanced Budget
- Basic Functionality
- Creating Aesthetic out of the functional Form
- Added Elements
Why are Architects the Decisive Point for This?
Architecture is the synergy of Art and Technicalities; it is perhaps what architects do. In general, An Architect’s role is to design an aesthetically pleasing environment and Practically Viable.
Consider the example of Nature, Isn’t it fascinating? Yet, it is our most primeval lead for us to attain functionality. Nature does not try to be aesthetic, it comes out as the functional unit.
The perception of aesthetical quantification is merely psychological awareness which has been fickle around different aspects. Some of the aesthetically pleasing elements of architectural value contribute majorly to functional viability. Let us consider few examples for the same:
1. Arches, Vaults and Domes
These eye-pleasing elements have been a pick of the elements for volumetric transitions. However, The Structural stability and ease provided through their load transfers have made large span load-bearing structures possible.
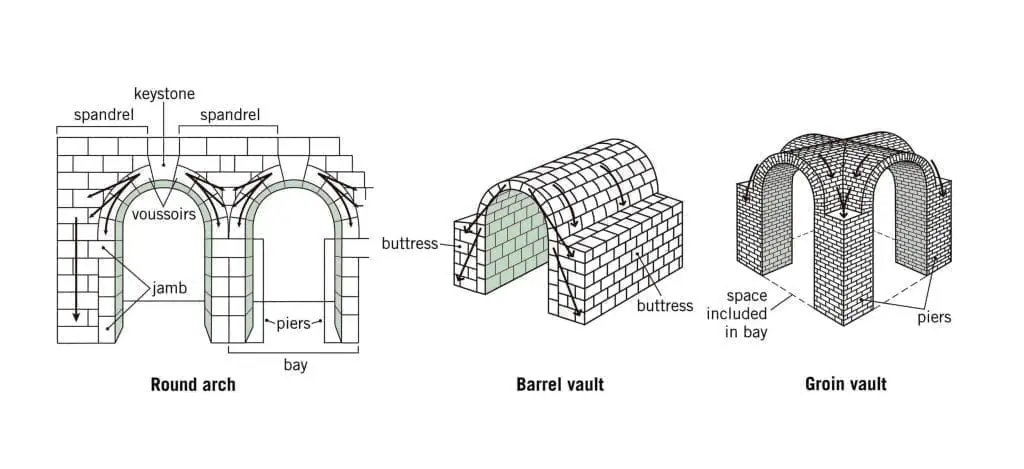
Along with being structurally beneficial, these structures have been used for aesthetical decors too. Many elevations portray arched fenestrations. Also, the volumes created by Domes, Vaults, and Squinches help create heat buffers.
2. Attic Spaces
Attic spaces under slant roofs create elevation aesthetics. Rather than just aesthetical form to the building, these sloped roofs are beneficial for inclining loads of snow in some regions.
Not just the structural load benefits, these inclined volumes can be used as storage attics or even can act beneficial for insulation purposes.
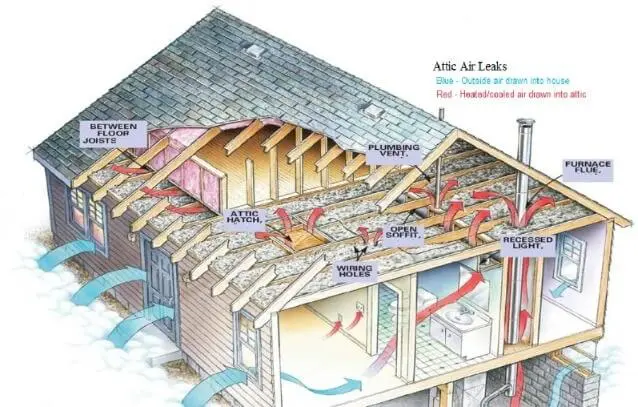
3. Facade Screens
Elevation designers consider creating solid to void ratios in their design schemes. This creates an aesthetic appeal that is not just soothing to the eye rather creates chiaroscuro. The play of shadows and light benefits the microenvironment of the built spaces within.
Jali screens allow the breeze to flow and cool down the interior. These are functionally feasible in Hot and Humid Conditions because of their air permeability.
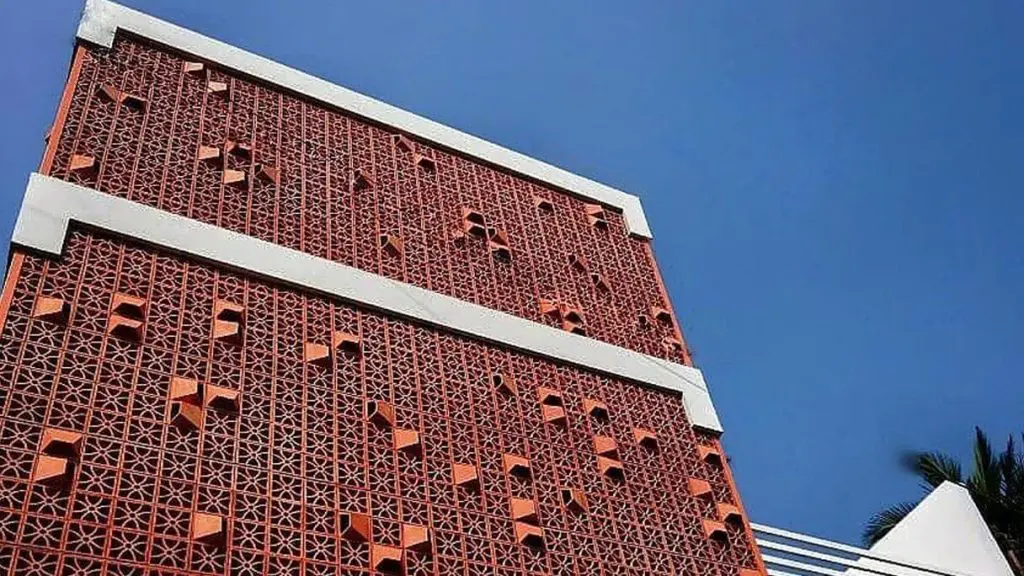
4. Garden Landscapes
Residences built according to bye-laws are generally are within setbacks limits. These open spaces are intentionally left blank for a breathing built environment. Commonly Designers and clients prefer to propose open garden spaces or landscaping schemes in these setbacks for aesthetical appeal.
However, these eye-soothing landscapes allow a buffer zone for built mass and approach access.
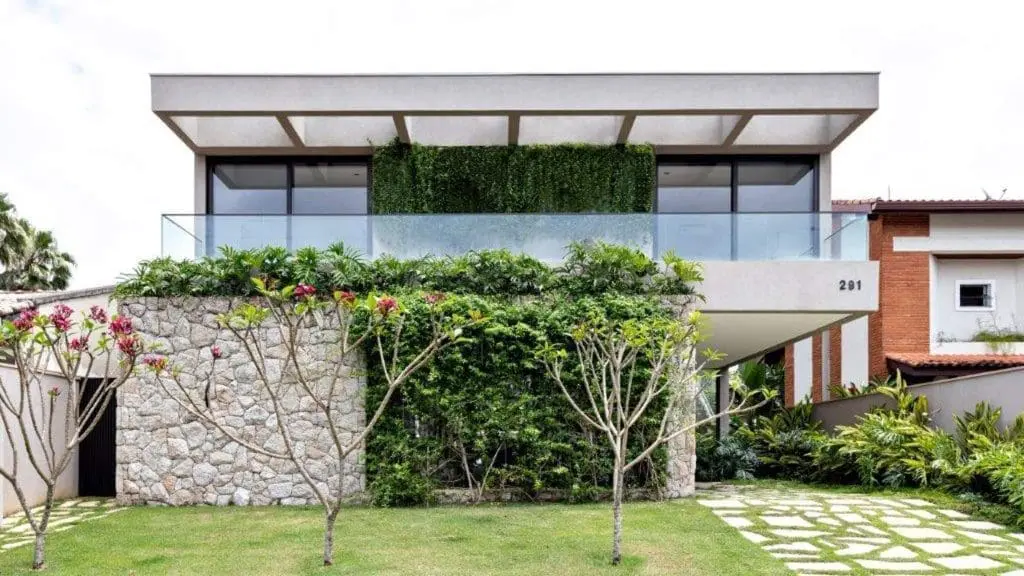
5. Double Heighted Spaces
Most often incorporation of double heightened spaces is to add volumetric transitions in a design scheme.
However, Clients are not aware of the fact that these spaces act as ‘stack effect’ wind towers. Fenestrations above these double heightened volumes create Venturi-effect allowing hot air to rise and cool air to flow.
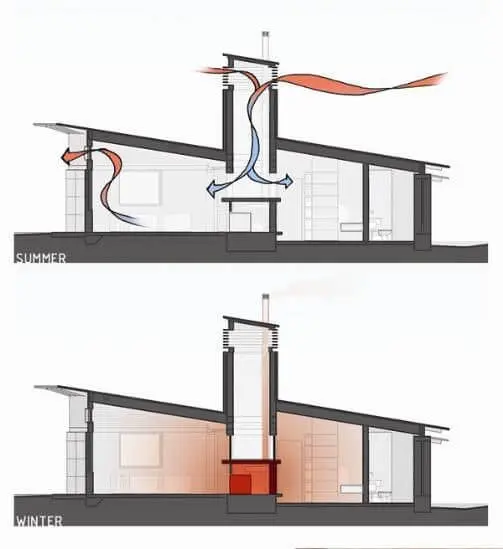
6. Jointing and Pointing Grooves
Grooves in Plastered surfaces in elevation schemes provide a rustic feel that plays within the base material. Play of groove lines can create a visually better version than a blank surface.
Rather than just the visual appeal, these grooves are beneficial in functional aspects as well. They can be strategically placed in such a manner that they can act as a Drip mechanism for seeping water.
In some cases, Grooves are created on building facades to highlight RCC work to achieve BOQ calculations after completion. Not just calculation these help in identifying RCC areas to avoid damage.
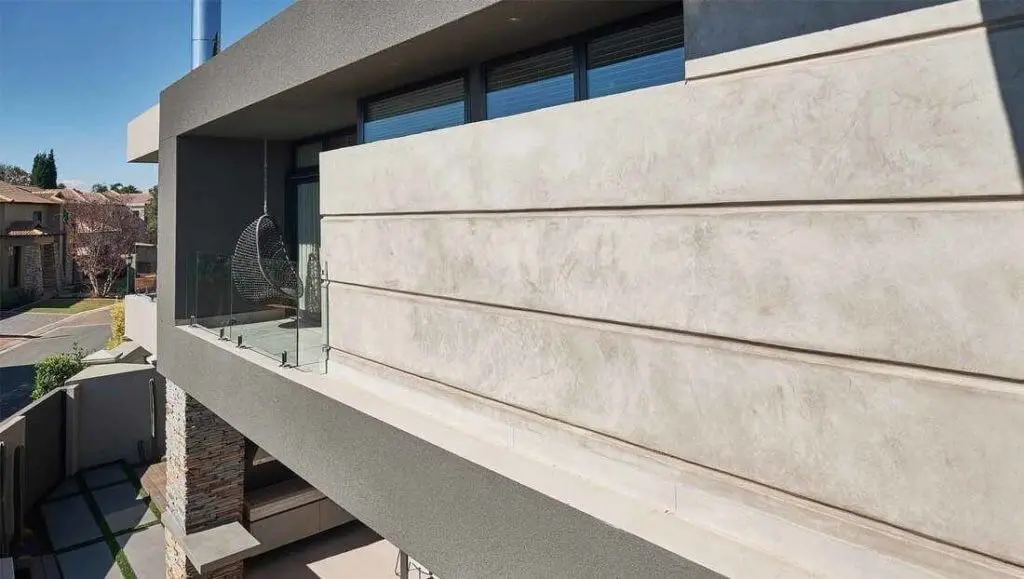
7. Stone Tops and Cladding
Witnessing lavish stone countertops in the kitchen, elegant coping stone caps in elevation and Mesmerizing stone cladding for building elevations has been the trend of Decors. These stones not only provide beauty through their tones and textures rather they provide resistance from water permeability in surfaces.
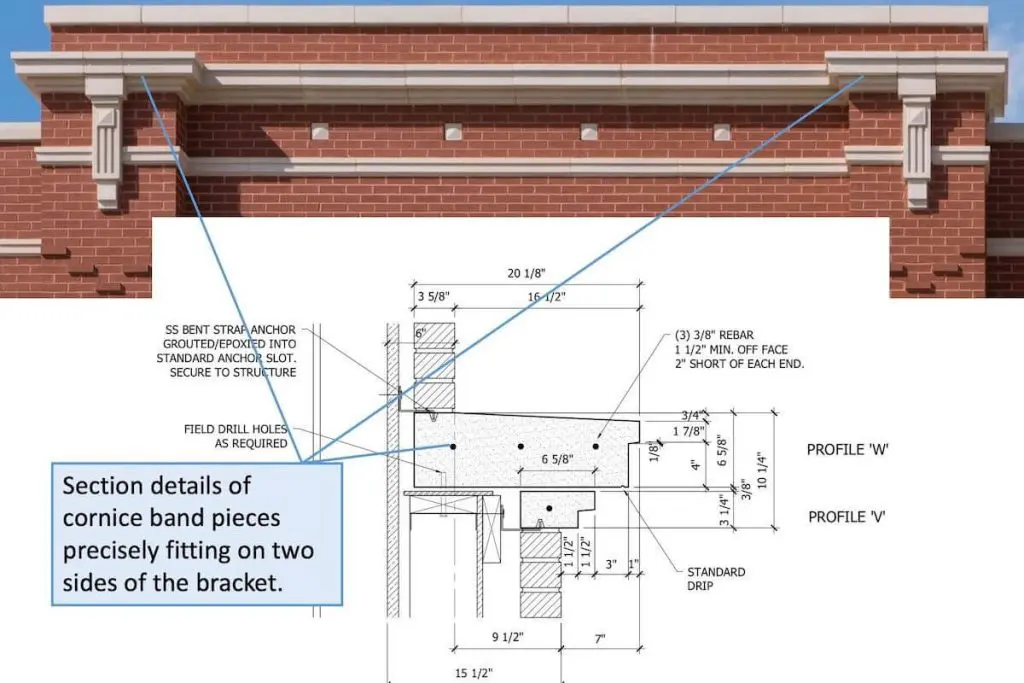
8. Paint Shades
A common assumption of selecting Paint shades suggests that Paints are just aesthetical appeal. But the selection of Paint shades in interiors as well as exterior can change the microclimate of the space through heat absorption.
Paints reflect and absorb heat based on their shades. Thus, the selection of paints is a functional aspect too.
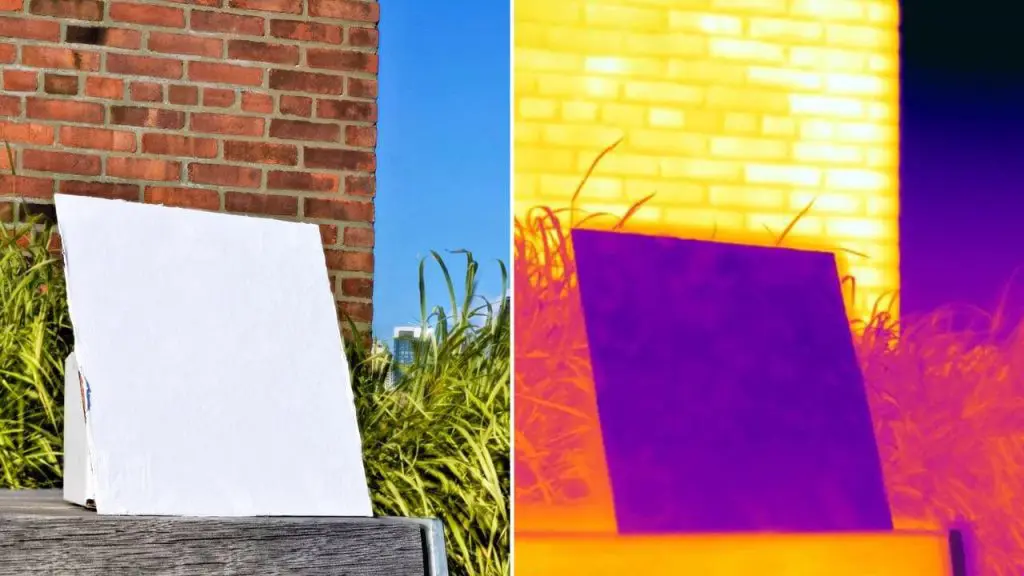
9. Fenestrations
Fenestrations in a Residence can result in the form of the elevation by solid to void ratio. But more precisely these fenestrations are placed according to the function of the space, the heat gain index required for space, and ventilation aspects.
Though, the play of window and door openings in a facade can be managed both functionally and aesthetically.
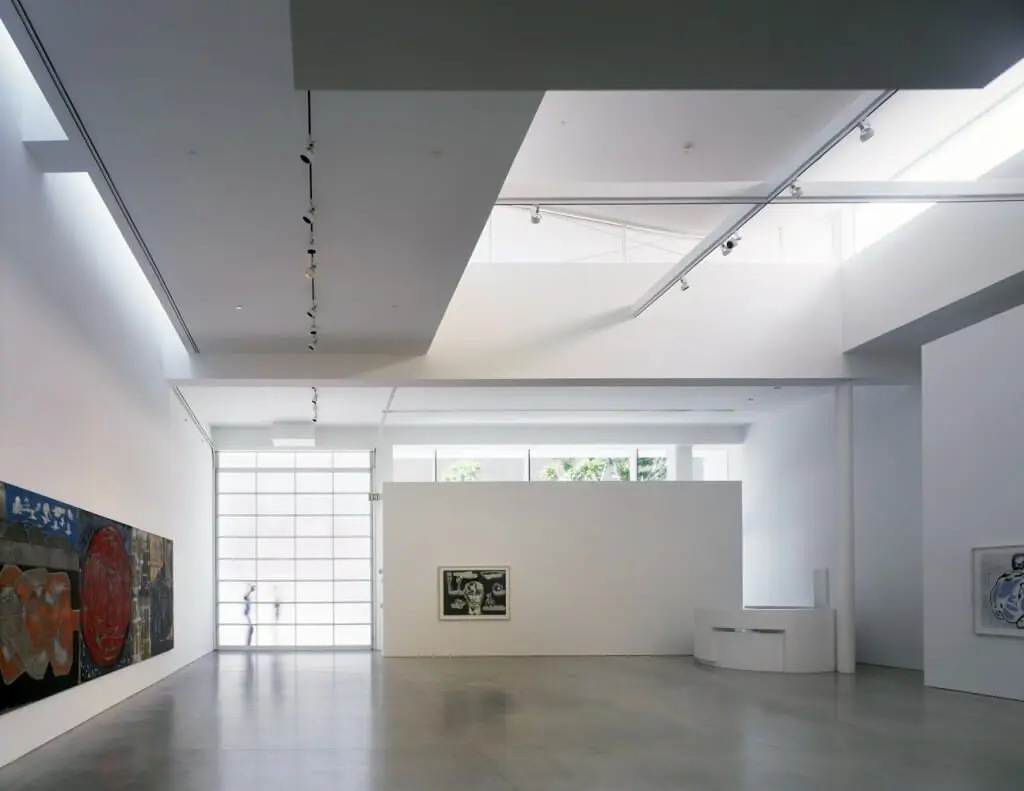
10. Parapets and railings
Parapets and railings on a projection or Terrace space are provided for safety purposes. However, these elements play a great role to uplift the design scheme aesthetically.
Different material palettes provide distinctive looks and have different functional values.
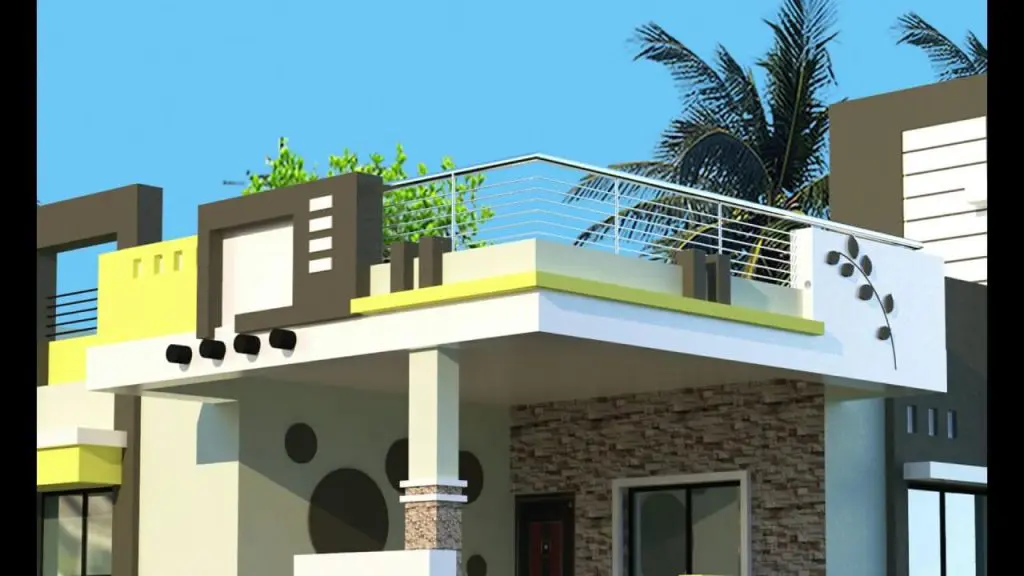
Conculsion
Every designed space is planned to serve a function and cater to a movement pattern. Importantly any residence planned for a client has to be visualized with aesthetical enticements too. It is solely up to the designer to plan the set-up of a functional scheme with a synergy of Visual characteristics too.
It wouldn’t be wrong to state that It takes an architect’s efforts to bridge the characteristics of Function and Aesthetics, thus needless to decide whichever is more valuable- Function or Aesthetics.
– Anshul Kulshrestha





