Parapets have a long history in architecture and design. In the past, they were as used as battlements of walled cities and castles. They were used as a protective structure against enemies. Another use of parapet walls was to store cannons and other weapons of war.
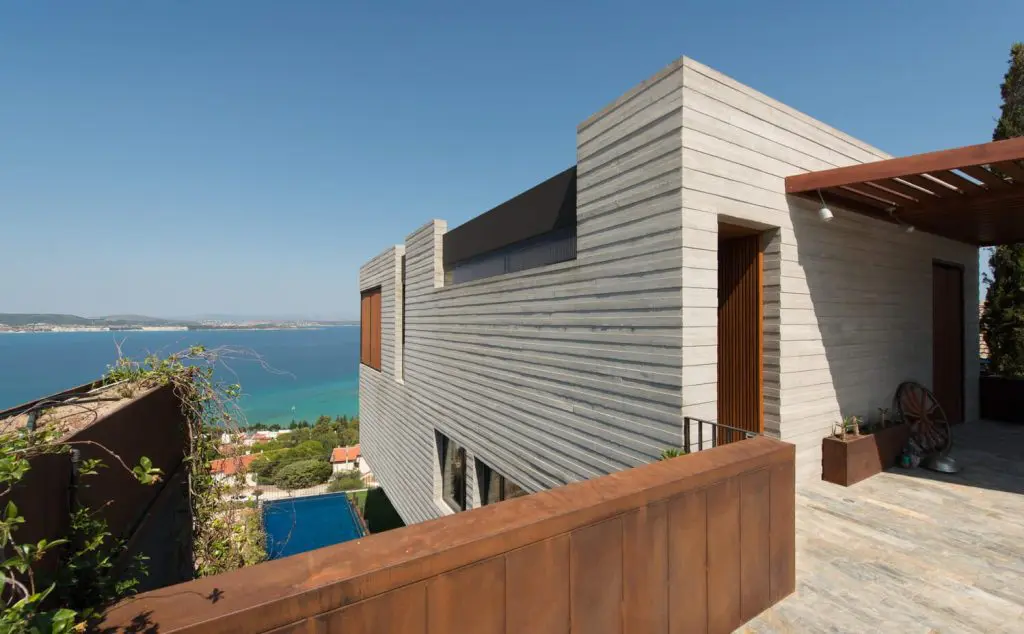
Parapet walls have maintained their importance in today’s world too despite the rapidly changing and technologically driven world. These days, there are several decorative parapet walls that we see in modern buildings that are basically derived from functional battlements. However, parapet walls are also important parts of any building as they play a vital role in the safety of the occupants.
What is a Parapet Wall?
A parapet wall is an extension of the wall at the edge of the roof, balcony, walkways, stairs, and other structures. In simpler words, a parapet wall is the building’s outermost wall extended upwards past the roof around the edges by a few feet.
It creates a barrier to eliminate the danger of a flat floor as it provides lots of opportunities to use the roof space safely and effectively.
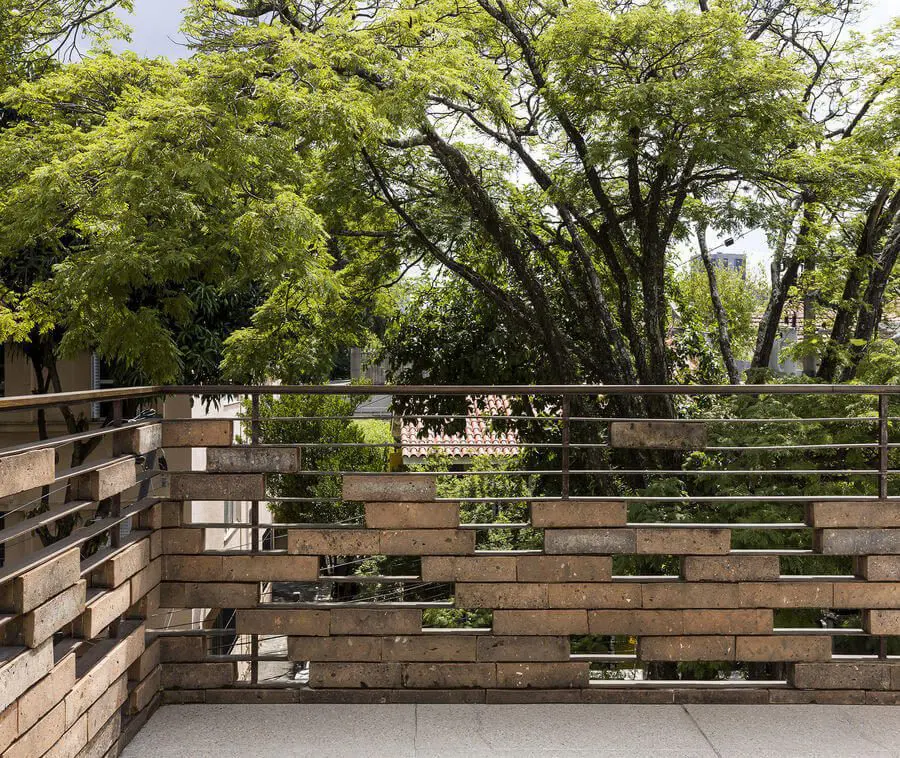
Why Do We need Parapet Walls?
There are several benefits of parapet walls, safety being one of them. Below are the few uses of parapet walls.
- Provides safety for the building occupants as it prevents them from falling over at the edges of the roof.
- Increases the utility area of the building as people can freely use roofs, balconies, and other open spaces.
- A parapet wall is an architectural element that enhances the aesthetic appeal of a building.
- Apart from acting as a safety barrier, a parapet wall also acts as a barrier for vision by ensuring the privacy of space. It also blocks the outsider’s view of equipment like pumps, tools, etc.
- Without parapet walls, the wind forces would act on the edges of the building. Parapet walls prevent that and reduce the pressure difference at the edges of the building.
Classification of Parapet Walls Based on Appearance:
1. Plain Parapet Wall
It is the simplest type of parapet wall. It is an extension of the vertical portion of the wall at the edge of the roof. A plain parapet wall is primarily used for safety purposes and doesn’t add much aesthetic appeal to the building. It is easy to construct, requires low maintenance, and is economical.
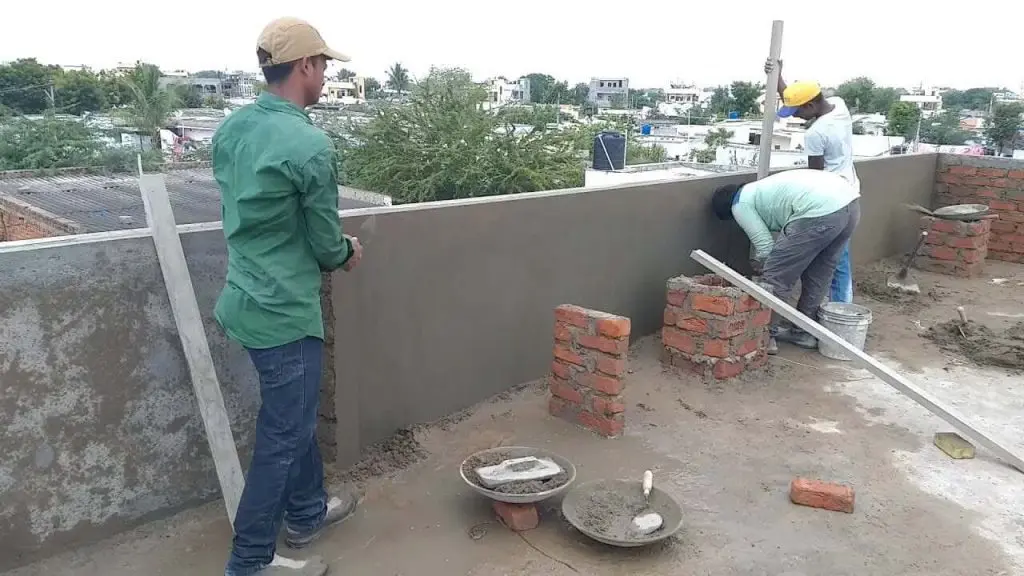
2. Perforated Parapet Wall
Similar to the plain parapet wall, a perforated parapet is also an extension of the wall. However, it is perforated with differently sized and designed openings. Compared to the dull appearance of the plain parapet, perforated parapet walls are much more aesthetically pleasing. Geometric shapes and floral patterns are the most common design styles used in perforated parapet walls.
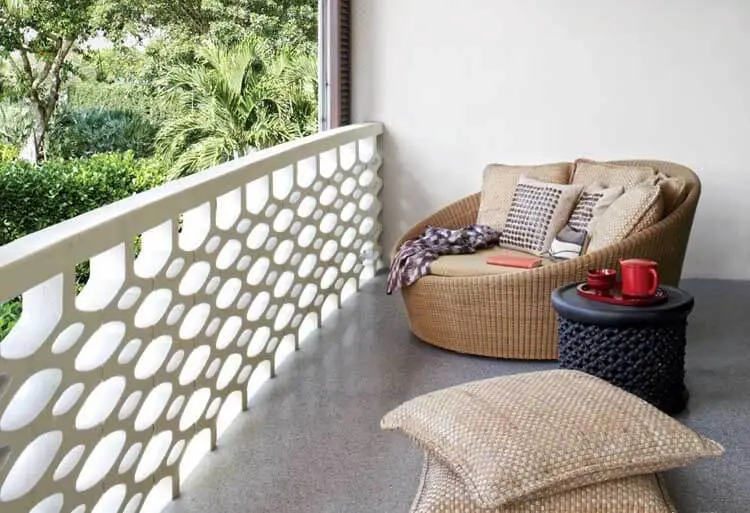
3. Panel Parapet Wall
A panel parapet wall is similar to a plain parapet, except that the wall in perforated parapet has a series of panels on the outer side. The panels are usually made using geometric shapes that elevate the aesthetic appearance of a structure. These parapet walls are comparatively cheaper and easy to build.
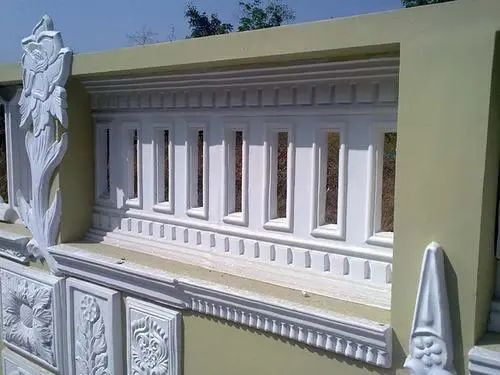
4. embattled Parapet Wall
This is the oldest type of parapet wall used since pre-historical times. It was mainly used in large structures such as castles, forts, etc. A series of alternate high and low perforations were provided in the parapet. It was mainly done to allow the arrow shooters to shoot the arrows through the perforations thereby defending the structure from external attacks.
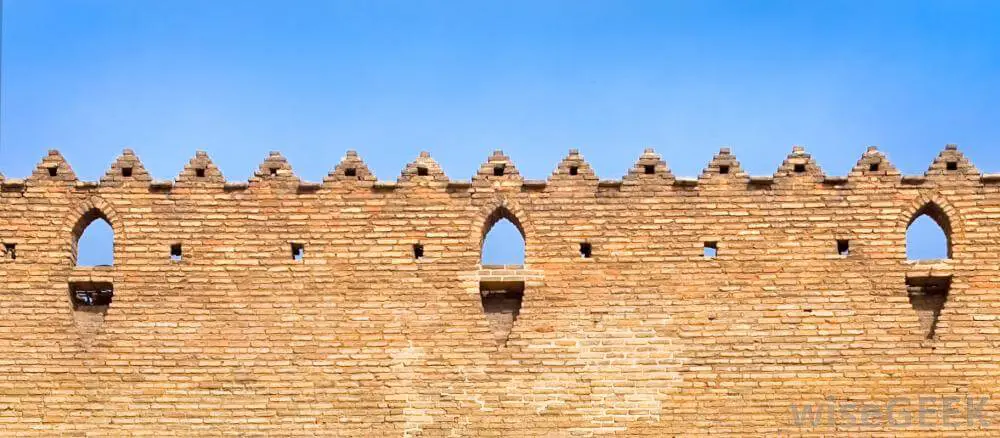
Classification of Parapet Walls Based on Configuration and Shape:
1. Flat parapet wall
It is very similar to a plain parapet wall in terms of appearance. The only difference is that a flat parapet wall is only used in flat roofs. This type of wall also has the same height and thickness as a plain parapet wall.
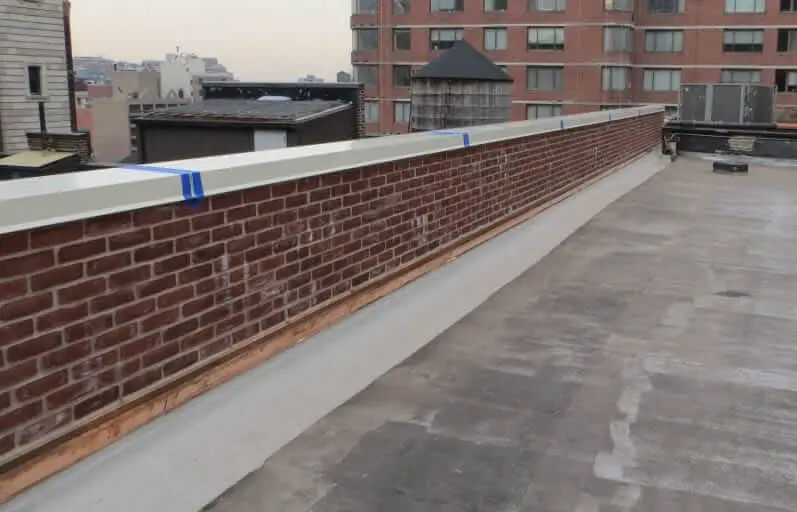
2. Sloped Parapet Wall
A sloped parapet wall comes with a slope that is perfect for dispelling rainwater. It is constructed mainly in connection with the roof. It requires a waterproof membrane beneath the wall to give it maximum protection. It is most common in industrial and trussed buildings.
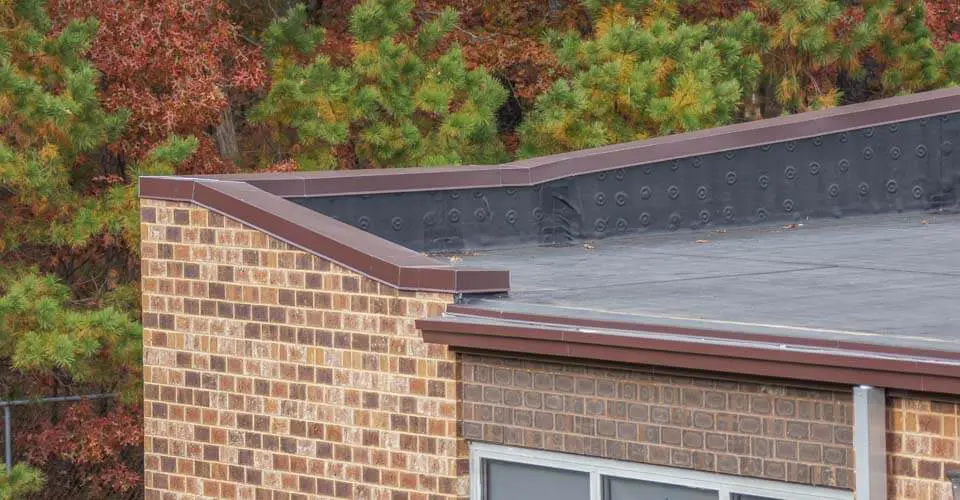
3. Stepped Parapet Wall
A stepped parapet wall is the same as the sloping walls. The only difference is that there are steps in the slopes. It adds a distinct appearance to the entire structure. A stepped parapet is exclusively used for the inclined type of roof structures. Apart from enhancing the aesthetic appeal of a structure, the stepped parapet wall also makes it look larger.
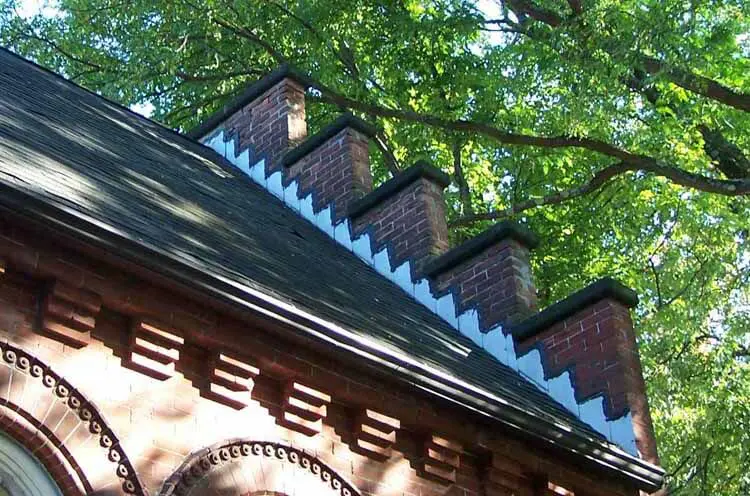
4. Curved Parapet Wall
It is also known as Arched Parapet Wall as it resembles a curve in appearance. A curved parapet wall is suitable for both flat and inclined roofs. The curve increases the height of a structure, making it looks taller than it really is.
Miscellaneous Types of Parapet Walls:
Parapet wall designs have evolved over time, which doesn’t follow the conventional approach of the parapet wall. These days, different types of materials are used for flat parapet walls such as fiberglass, steel, glass, and so on.
1. Composite parapet wall
There are also parapet walls that have a combination of two or more designs. They are called composite parapet walls. A few popular material combinations are stone masonry and steel railing, fiberglass and steel railing, brick and stone masonry.
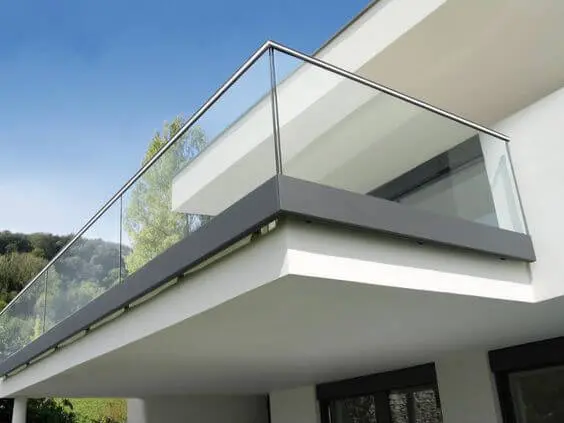
2. Green Parapet Wall
A green parapet wall is a recent trend that focuses on reducing the carbon footprint and increasing sustainability. In this type of parapet wall, special claddings are installed over the parapets that are used for growing plants. The greens drastically improve the aesthetics of the building and also improve the air quality index in the vicinity.
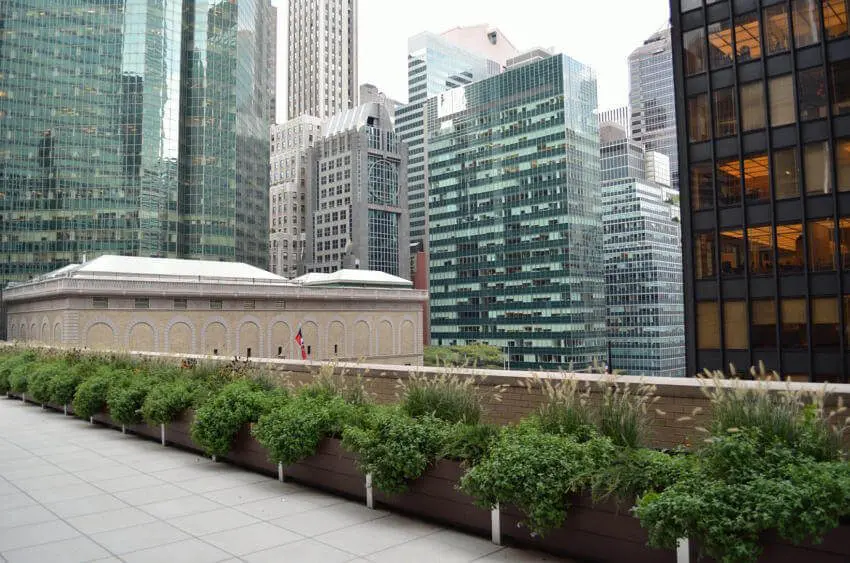
3. Parapet Wall at Bridge
A parapet wall isn’t only limited to buildings but is also used in bridges. The parapet walls in the bridges act as barriers to the vehicles and regulate traffic. They are usually made up of concrete and are often reinforced.
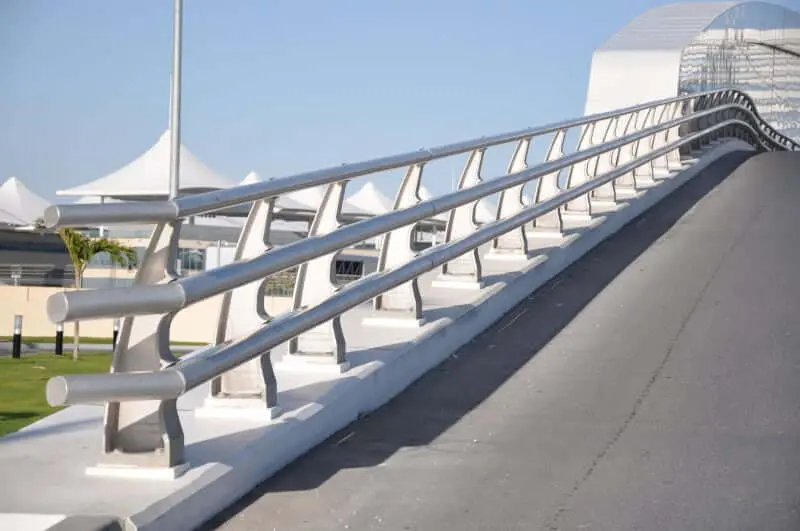
When it comes to building parapet walls, there are lots of factors you need to consider such as height, thickness, aesthetics, and so on. Typically the minimum height of a parapet wall should be 3 feet and the thickness of a brick parapet wall should be at least 9 inches. There are several provisions for a column for future overlapping.
– Tulisha Srivastava





