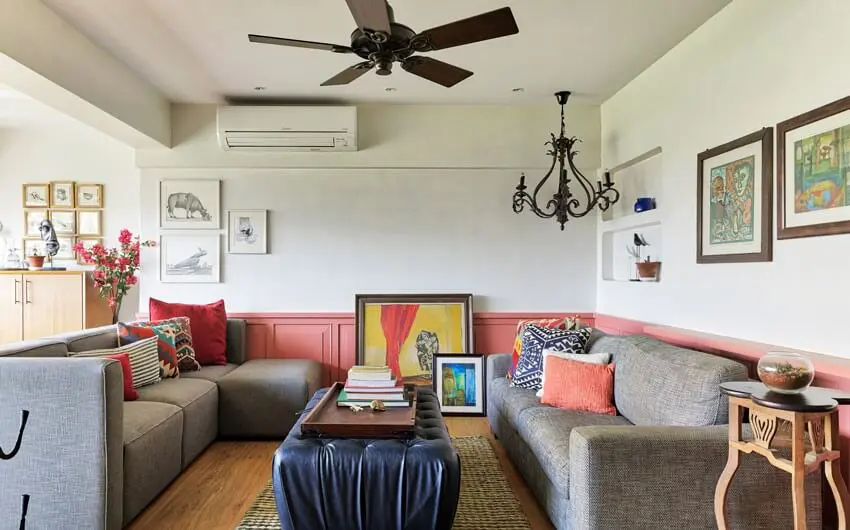
Your furniture is the essence of your house. These elements are necessary and crucial for your comfort. However, now furniture has also evolved into a luxury symbol and their beautiful designs bring life to any décor style. So, your furniture should be trendy and have the same theme as your interior.
When it comes to furnishing a home, you will get the usual advice everywhere, such as, don’t spend too much; look for used furniture, etc. Although these pieces of advice are great, there’s so much more to furnishings than what is talked about. Each room has different functions, and so different furniture is placed to fulfill those functions.
Thus, we can’t look at generic requirements for furniture. Instead, we have to carefully analyze the requirements based on each room, the design style, color of walls, the number and age group of users, etc. Here, we will discuss what type of furniture you should place in every room of your house.
Home Furniture Requirement of Different Rooms
1. Living room Furniture Requirements
A living room is probably the biggest space in your house and the first and only room your guests will see. So, it should be decorated carefully. Make sure the wall colors are light so that the space can look bigger and contrast the furniture accordingly.
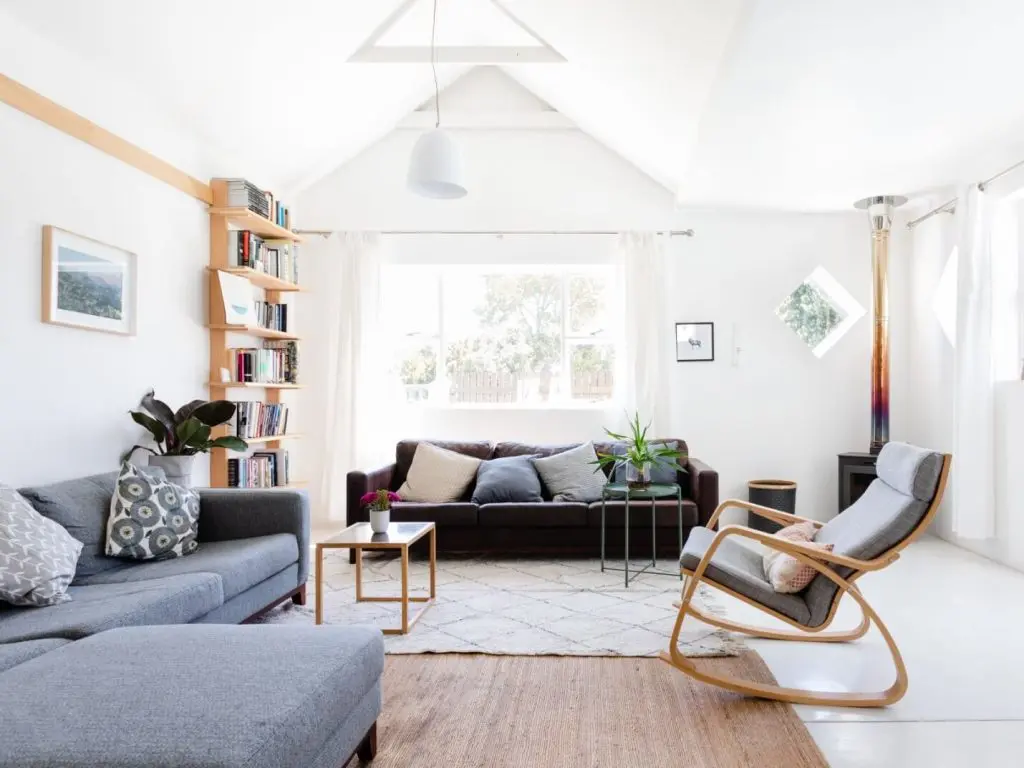
Furniture requirements
• Sofa Set
• Center Table or Coffee Table
• TV Stand
• End Table
• Extra Couch or Chairs
Arrangements
For a living room, you first need to figure out a focal point like a window, fireplace, or TV stand. Since the living room is a gathering area for socializing and entertainment, you need to provide furniture in close proximity. This will help avoid the occupants straining their necks or yelling to keep the conversation going.
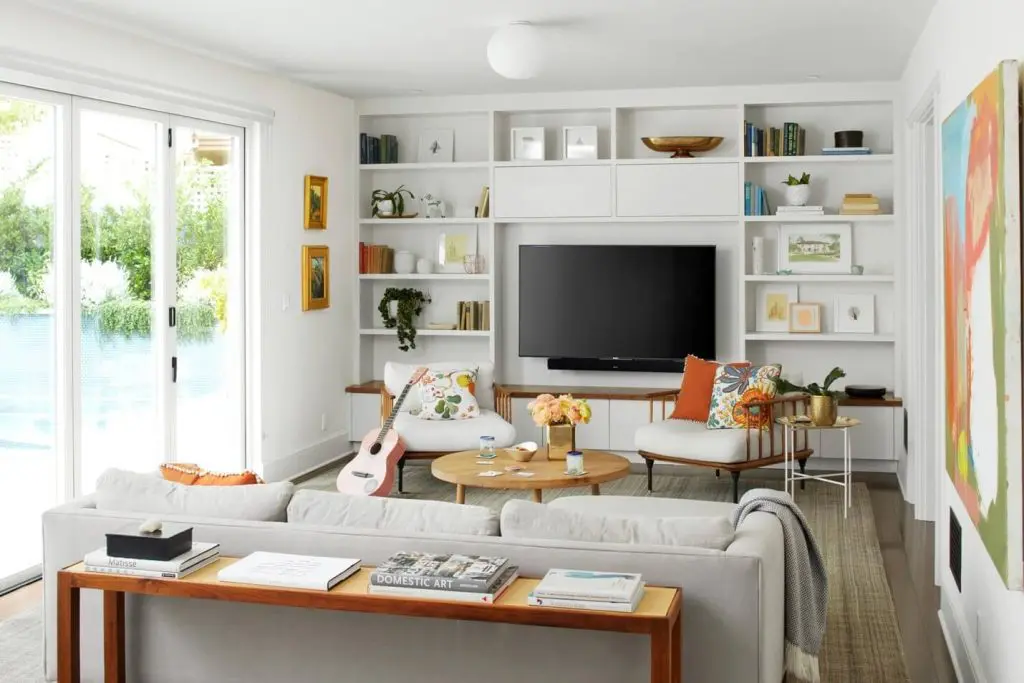
Moreover, if there’s a TV set, then the seating spaces should point towards it to help view it better. A living room with a TV set requires an 8 to 12 feet maximum viewing distance and the viewing angle should not be more than 30 degrees.
Your center table or coffee table should always be at the center of the conversation areas. You should provide 14-18 inches of legroom between seating and table. In the case of a large living room, place your furniture away from the walls to create extra circulation space and improve the flow of the space.
2. Dining Room Furniture Requirements
Dining rooms are easy to decorate since the purpose of the room is only eating and serving food. In the case of an open floor plan, dining and living spaces are combined without any barriers, giving a massive room. Otherwise, there are also separate dining rooms placed near the kitchen. Regardless of how the layout of your home is, the furniture requirements and arrangement of dining spaces are more or less the same.
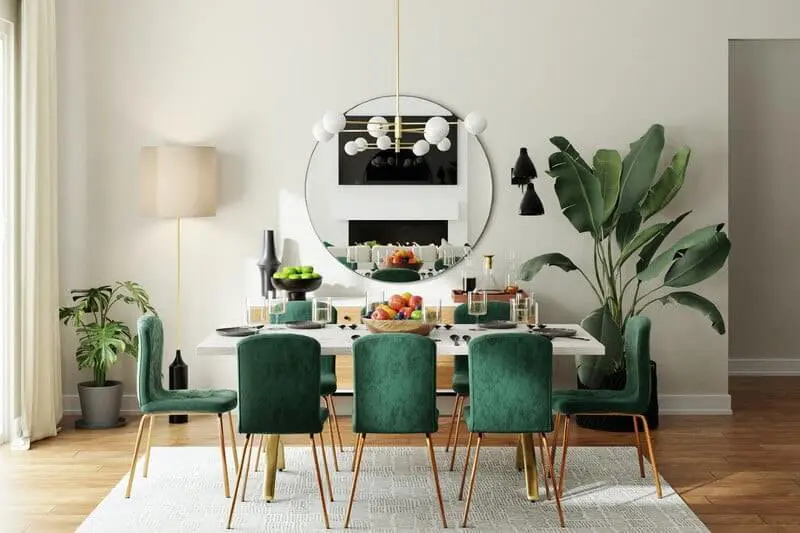
Furniture Requirements
- Dining Table
- Dining Chairs
- Console Table
- China Cabinet or Cupboards
Furniture arrangement in Living room
If your dining space is a separate room from the kitchen, then incorporate a furniture piece that creates a seamless transition from your kitchen to the dining table. You need at least 36 to 40 inches of distance between the table and surrounding walls to move properly.
Dining rooms are easy to decorate since the purpose of the room is only eating and serving food. In the case of an open floor plan, dining and living spaces are combined without any barriers, giving a massive room. Otherwise, there are also separate dining rooms placed near the kitchen. Regardless of how the layout of your home is, the furniture requirements and arrangement of dining spaces are more or less the same.
3. Bedroom Furniture Requirements
A bedroom is meant to be a cozy space primarily used for relaxation. It is one of the few spaces in your home for your personal use. You spend most of the time of your day in your bedroom, so it should be planned meticulously. Depending on the size of your room, you can have king-size or queen-size beds.
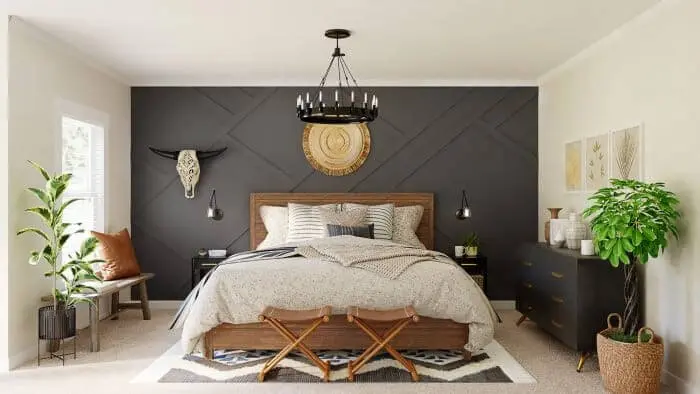
Furniture requirements
- Bed Frame
- Wardrobe
- Shelves
- Bedside Table
- Accent Chair or Couch
- Dressing Table
- TV Cabinet
- Desk
- Chair
Furniture Arrangement in Bedroom
The arrangement for your bedroom starts with the biggest piece of furniture, i.e., your bed. Most people prefer to place it in the center of the wall across the door. The bedside tables are then easily accommodated on either side of the bed. If your bed doesn’t fit on the center of the door’s opposing wall, then you would have to place it on the other walls of the room.
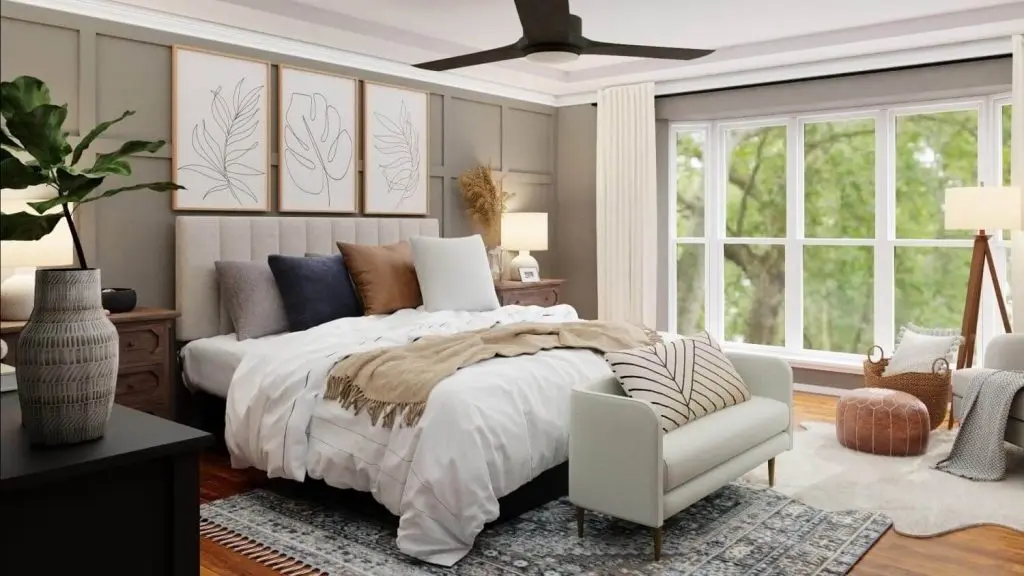
However, you need to make sure that at least two or three feet of space is left around it to accommodate making your bed and moving around it. Your wardrobe would also need two to three feet of space in front of it to open and close it properly.
If you are placing it in front of your bed, then double the circulation space to avoid any problems. Your TV cabinet should be opposite the bed for a better view. If the bed is on the opposite wall across the door, then the TV cabinet is usually placed on the same wall as the door. Your other furniture, such as desk and chair for workspace, accent chair, shelves, couch, should always be placed at the corner of the room.
4. Kitchen Furniture Requirements
A kitchen can be an expensive space to you has to carefully plan your project. In open floor layouts, kitchens usually have kitchen islands with tables and chairs. Otherwise, in an enclosed space, you can find a modern kitchen with all the fixtures. Modern kitchens are built for maximum storage, functionality, and efficiency. The furniture in your kitchen should make it a functional space that can be conversation zones, along with areas to just sit and wait for the dishes to be cooked.
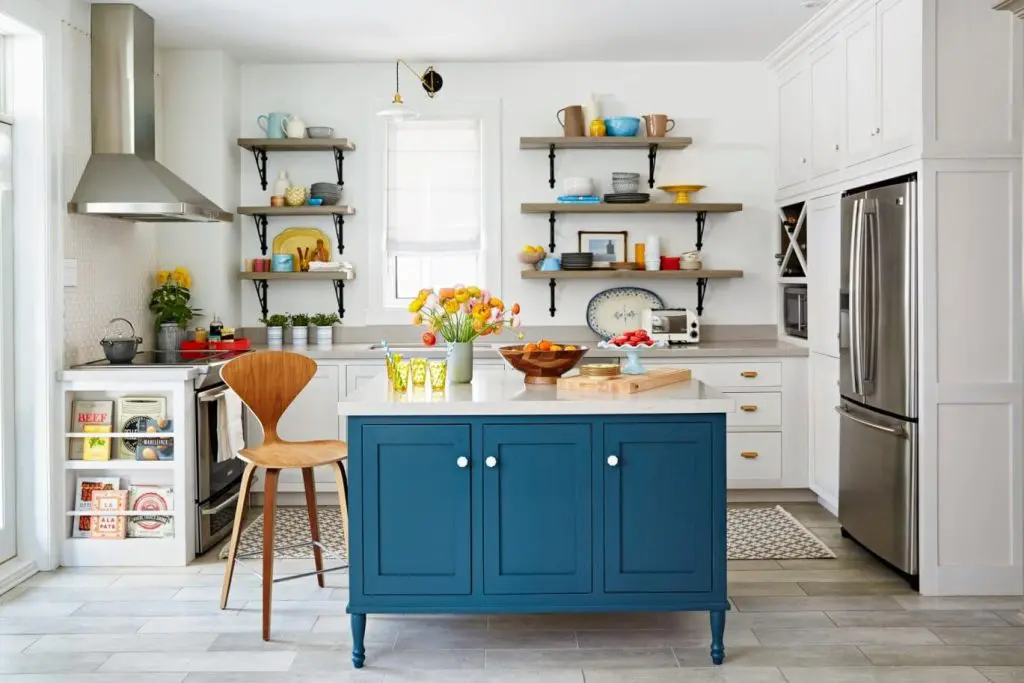
Furniture requirements
- Kitchen Table
- Crockery Cabinet
- Bar Stools or Chairs
- Spice Racks
- Pet Racks and Shelves
Furniture Arrangement in Kitchen
The crockery cabinet should be placed at the corner of the room where movement is the least. Usually, the sink is placed beside the window and the counter for cooking is either placed alongside it or adjacent to it. Spice racks or any other racks or cabinets for storing are placed over the counter.
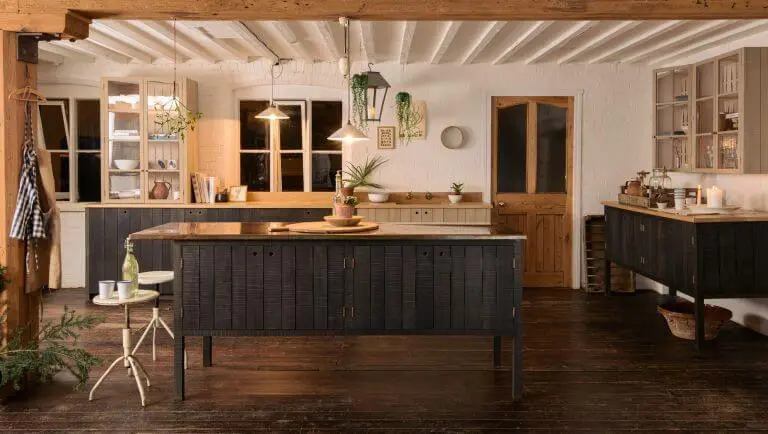
You can also decorate your counter by placing small, ready-made racks or shelves on it. Your kitchen table and chairs should always be placed at the opposite of the counter with at least a 3 feet distance from it for better circulation.
5. Home Office or Study:
Most people prefer to have a separate room for office or study in their house instead of incorporating them in their bedrooms. It can also be a meeting space between the home occupant and their clients. A home office is usually kept this space is where they keep office supplies, documents, and other accessories.
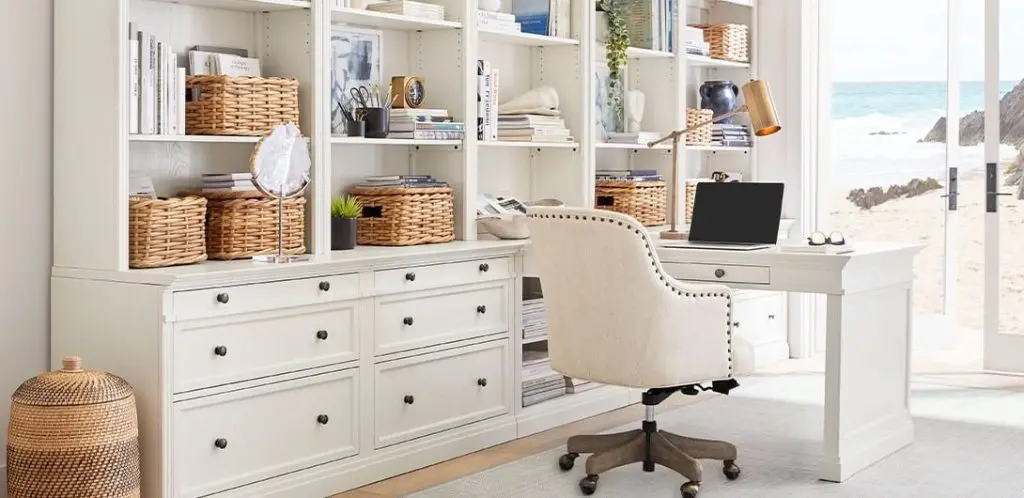
Furniture requirements
- Computer Desk
- Chair
- File Cabinet
- Small Sofa set
- Coffee Table
- Storage Shelves or Cabinets
Furniture arrangements in Study or Home office
For your home office, choose furniture pieces that help keep you organized while working with a variety of space sizes, like floating shelves. Instead of bulky floor shelves or cabinets, opt for floating shelves that keep your items off the floor and desk of your office while keeping them within arm’s reach. Floating shelves also help create an illusion of a bigger space.
Your most important furniture in a home office is the workspace with a computer table and a good chair. It should be placed at the center wall opposite the door. The file cabinet and other storage shelves should be placed in close proximity within arm’s reach while sitting.
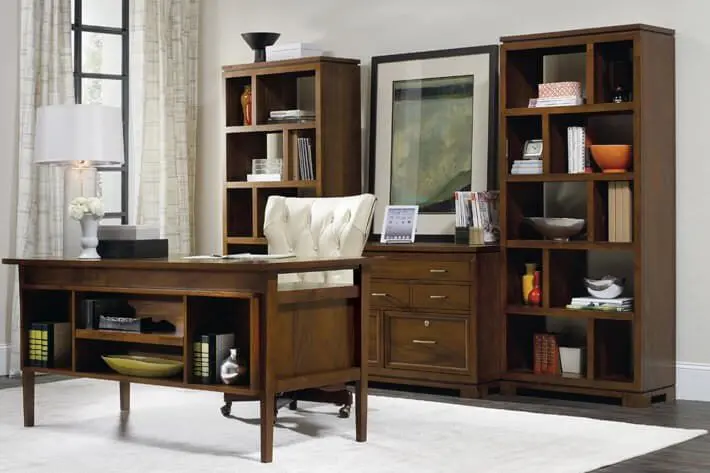
As for your sofa and coffee table that can be used as meeting space, they should be placed adjacent to the wall where the door is. If your home office isn’t large enough to accommodate a sofa and table, then the meeting space can also be incorporated in the main workspace with two or three chairs placed opposite to your main chair with a table in between.
Bottom Line:One thing to keep in mind before choosing your home furniture is to make sure that it suits your home décor. Otherwise, the outcome would end up looking chaotic and unattractive. Not all furniture will your home design so you have to consider the aesthetics as well on top of considering its functionality, necessity, and material durability.
Among the list of furniture requirements listed in the above sections, not all of them may be required as per your needs. So, you need to make sure that you only choose the furniture pieces that you can use or even use as a decorative element.





