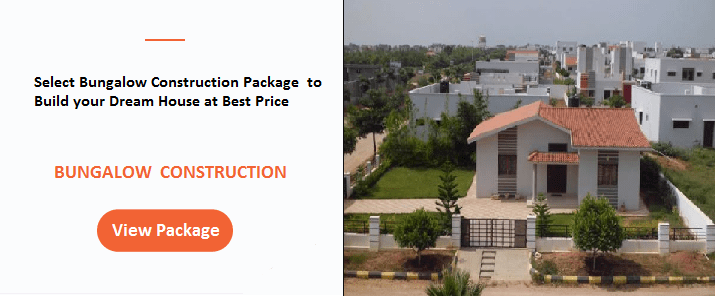Vernacular architecture is a style of local construction where the building materials and resources are chosen and utilized from the close proximity of the location. This style differs regionally, culturally and economically. The common factor of this style was the strict adherence to all laws of sustainability and green architecture principles. The most interesting features of vernacular style was the climate responsiveness in each style , earth friendliness while also reflecting the culture.
But 21st century has got to us the technology which helped us in all aspects. The transportation just got easier, which in-turn made materials from different parts of the world accessible.
The concrete jungle has now forgotten how the vernacular style has addressed basic human needs and how it connected humans culturally.
But due to rapid rise in energy costs, this earth-loving style is being embraced and is being experimented in modern buildings. Below are the different ways of using the vernacular methods in modern construction.

1. Earth As a Natural Building Material
Mud is one of the most abundant material which can be used in different forms for construction. As it does not pollute the ecosystem and can be recycled easily it is termed as ‘Green’ material. One of the most interesting features of mud is its heat transfer feature; it cools the building during summer and heats during winter. Adobe construction has been practiced since civilization in many different parts of the world
2. Rammed Earth
Mud is one of the most abundant material which can be used in different forms for construction. As it does not pollute the ecosystem and can be recycled easily it is termed as ‘Green’ material. One of the most interesting features of mud is its heat transfer feature; it cools the building during summer and heats during winter. Adobe construction has been practiced since civilization in many different parts of the world
3. Wattle & Daub
This is a composite building material mostly used for making walls. Here wooden strips or bamboo strips called ‘Wattle’ is daubed with a binding sticky material like clay or wet soil. Straws are used for reinforcement and crushed stones etc. for dimensional stability. This construction technique was practiced since the Neolithic era. This framed structure can then be plastered and whitewashed accordingly.
4. Compressed Earth Blocks
This is a composite building material mostly used for making walls. Here wooden strips or bamboo strips called ‘Wattle’ is daubed with a binding sticky material like clay or wet soil. Straws are used for reinforcement and crushed stones etc. for dimensional stability. This construction technique was practiced since the Neolithic era. This framed structure can then be plastered and whitewashed accordingly.
5. Stone as Building Material
This is a composite building material mostly used for making walls. Here wooden strips or bamboo strips called ‘Wattle’ is daubed with a binding sticky material like clay or wet soil. Straws are used for reinforcement and crushed stones etc. for dimensional stability. This construction technique was practiced since the Neolithic era. This framed structure can then be plastered and whitewashed accordingly.
6. Bamboo as Building Material
This is a composite building material mostly used for making walls. Here wooden strips or bamboo strips called ‘Wattle’ is daubed with a binding sticky material like clay or wet soil. Straws are used for reinforcement and crushed stones etc. for dimensional stability. This construction technique was practiced since the Neolithic era. This framed structure can then be plastered and whitewashed accordingly.






