Balconies are generally the openings attached with closed spaces giving them an extension towards the external environment creating an infinite exposure from that end and giving a panoramic view to the end user. These are mainly found in bungalows, apartments and also skyscrapers.
Cantilevers on other hand are similar to the balconies and are mainly used for shade or aesthetical purpose. Balconies can be cantilevered or supported by any means of structural members, but cantilevers are always supported from only one end and are generally overhanging creating a semi-open space below.
Mainly both balconies and cantilevers are used to create that surplus space of interest in any structure that creates a strong connection with the external surroundings giving the structure an aesthetic look along with giving a panoramic ambience from the interior parts of these spaces.
There are a variety of treatments that can be incorporated in any structure giving it an architecturally rich look from both exteriors as well as interiors.
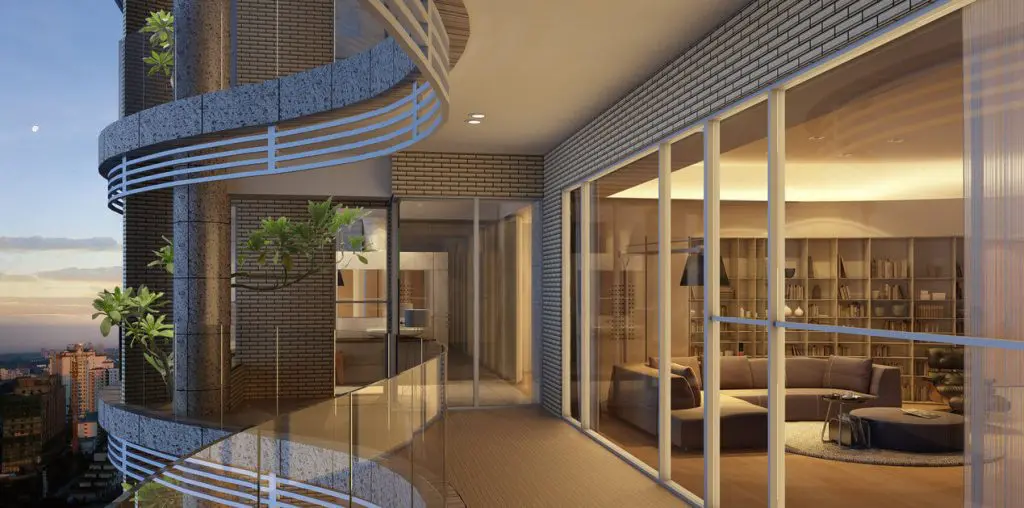
Impact and Design Of Balconies
Exterior
- Balconies being the connecting element of the structure with the exterior environment they serve well to the external form and aesthetics of a particular structure.
- They actually create the play in elevations with those additive and subtractive masses along with increasing the transparency of the structure.
- On the exterior façade they also serve as a shading device for the spaces below it and create a scenic shadow effects on the façade.
- Balconies also help to maintain the solid void ratio and are actually habitable fenestrations where we can pass through them to fetch the horizon.
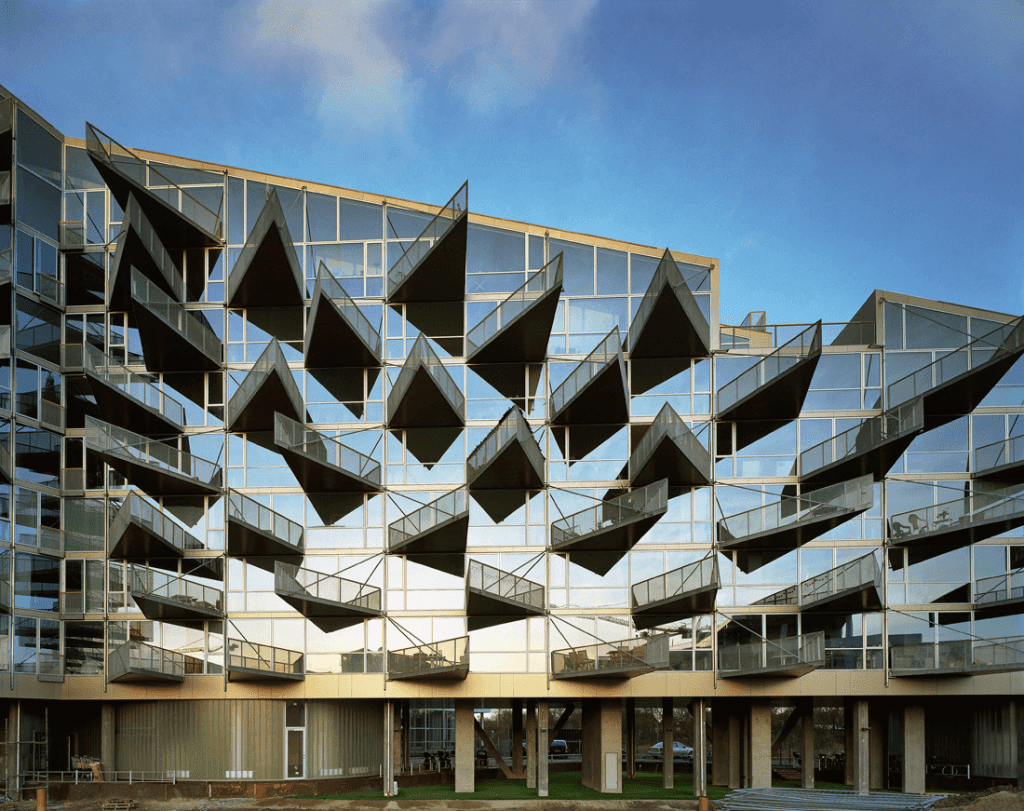
Passive
- Balconies sometimes serve as only a visual connection that is not actually accessible by the end user but the space is such that it creates a visual connect along with the external environment.
- For example, making the space a green terrace helps to improve the sustainability of the structure along with the aesthetic use of the balconies created right in front of the habitable spaces.
- These also increase the ratio of softscapes and help to decrease the carbon foot prints of the structure.
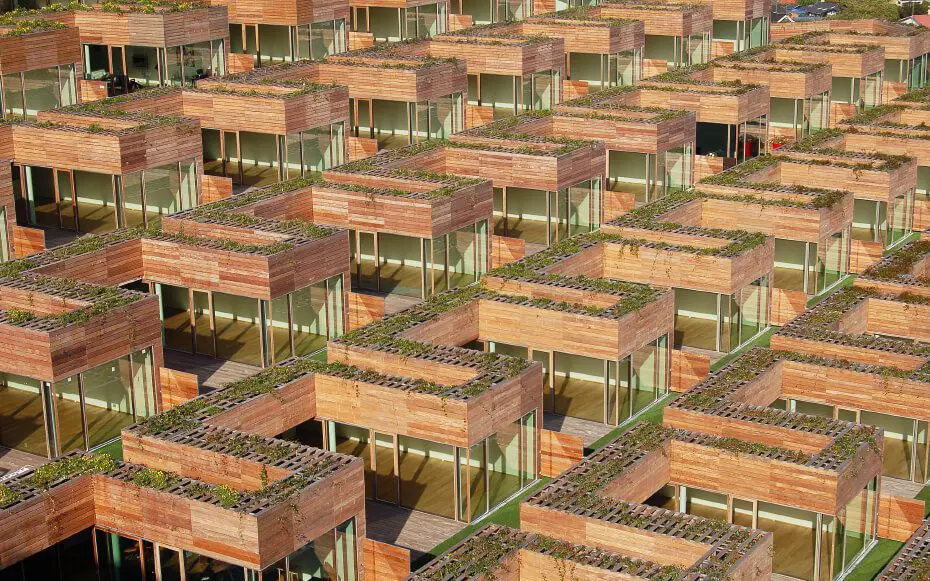
Interior
- Most of the times balconies are kept empty from any obstructions like furniture or other tables and chairs.
- But in bungalows and large scale apartments balconies provided are large enough to treat them as a particular semi-interior space with proper furniture n activities.
- Swings are installed mainly to enjoy the scenic views in motion and also for relaxation with a natural view outside.
- Sofas or informal seatings are installed in the balconies to do morning exercises and enjoy the early morning sun light.
- Many a times there are small dining areas created to enjoy the meal with the scenic panoramic views.
- Various flooring changes are inculcated to enhance the space as an individual space detached from the rest of the structure yet connecting the structure with the external environment.
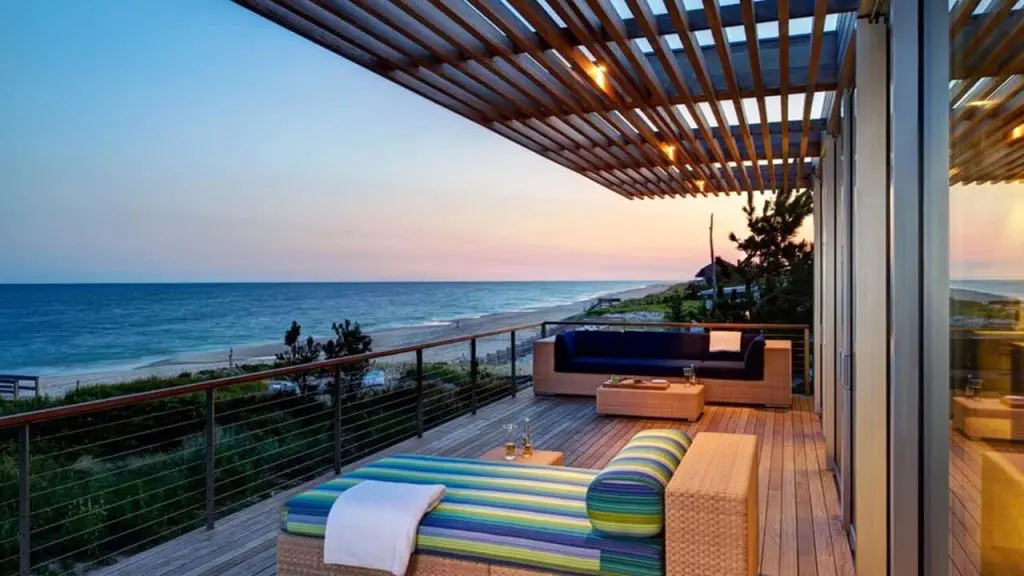
Activity Spaces
Nursery:
- Balconies can also be converted to small nursery gardens to enjoy a green atmosphere in-house.
- A wooden cladded wall beside the balcony along with a maple wood flooring gives a natural look to the space.
- Plantations all around the back wall and creepers along the railing will complete the nursery or a garden like image completely along with the direct sunlight from the open end of the balcony.
- Wooden seatings are preferred for a more natural look.
- In this way, this is one of the ideas to convert a semi-open balcony to a small home garden with desired flowers and plants around creating it an activity space.
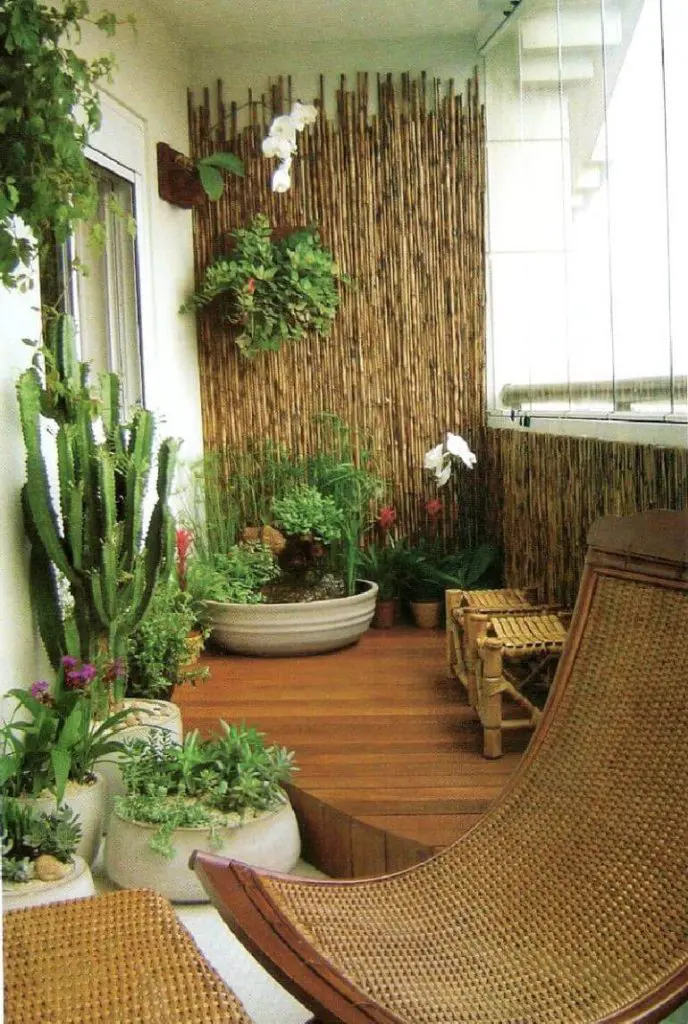
Infinity Pools
- Balconies can also be wisely used as personal pools where there is proper scenic view available in the surroundings.
- A transparent railing submerged in water with a small deck beside can perfectly create an infinity personal pool in your balcony along with the external infinite views.
- Privacy factor should be maintained by locating small plantations and also it should be installed as per proper site surroundings.
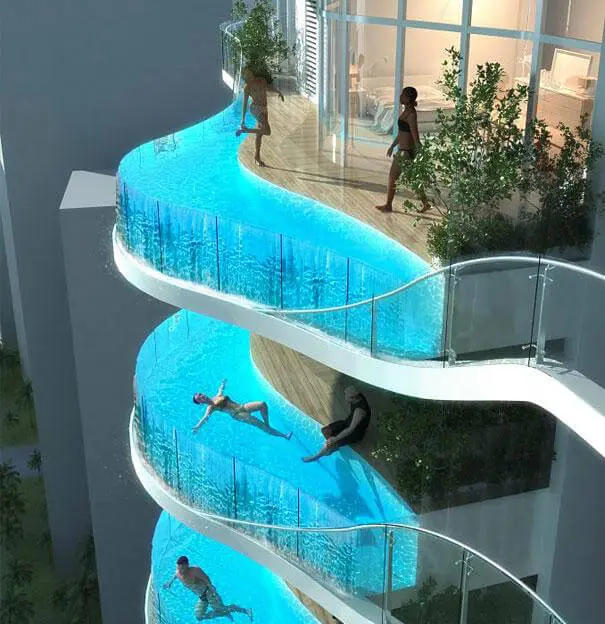
Beach Effect
- A beach like ambience can be created by installing beach sittings and keeping the railing as transparent as possible.
- An umbrella along with a wooden floored deck will add on to the perfect ambience of the balcony with beach like effect.
- This type of designs are suitable for sea facing bungalows and apartments where the design completely blends with the external environment.
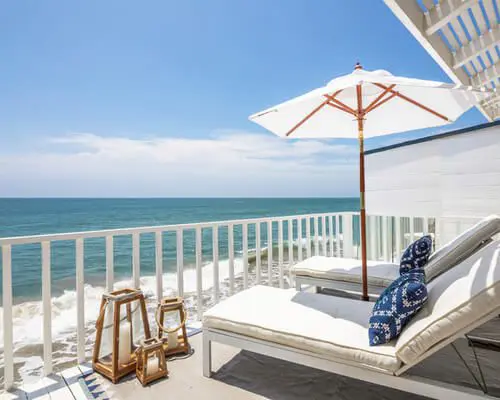
Cantilivers
- Cantilevers mainly act like shading devices to protect the space below from sun and other weather changes.
- The space above the cantilever is used in a variety of purposes like a green roof, balcony, terrace, rain water harvesting unit, etc.
- These are generally increase in the above floor plate areas particularly extended to achieve the aesthetic look as well as shade as a function
- Balconies differ from cantilevers like they don’t generally have an open space below and they serve a mainly as an internal element.
- Whereas cantilevers are mainly an external element which can be used as an internal element also serving a dual purpose.
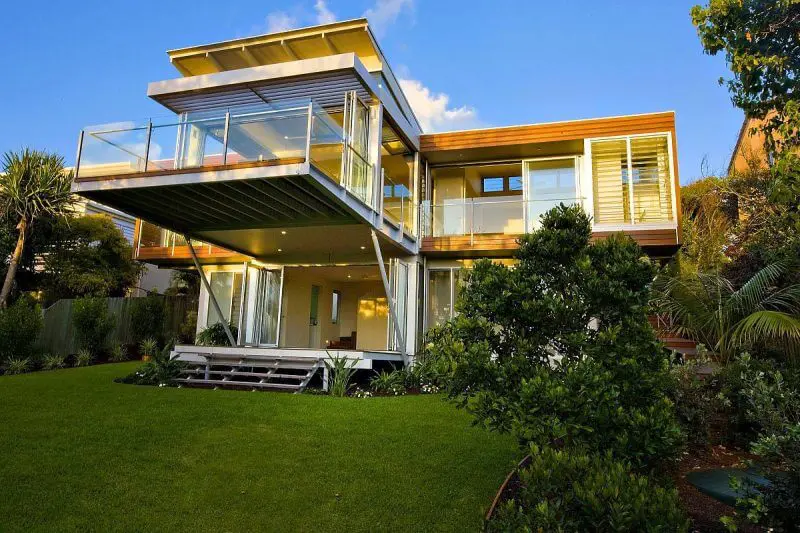
It is the beauty of the structure when it interacts with the external surroundings and the nature around and to do so balconies and cantilevers serve as an important element as an individual. Though cantilevers and balconies are similar they differ on their function and can be termed as cantilevers can be balconies but all balconies need not be cantilevered.
– Kushal Mehta





