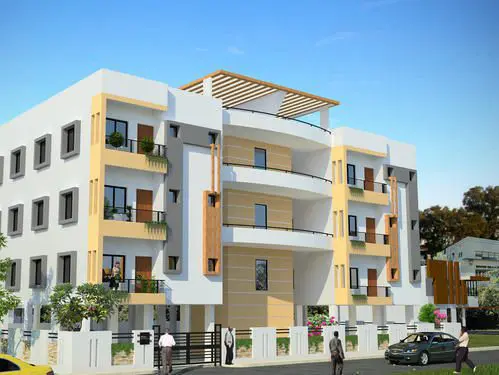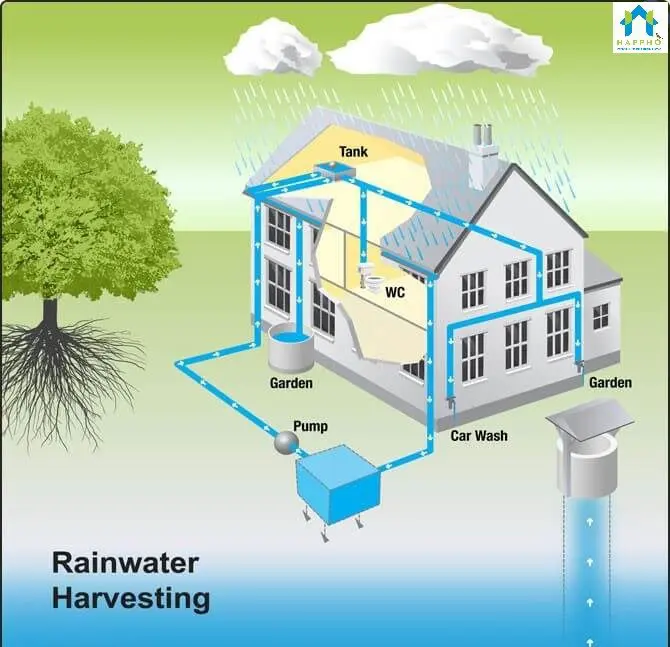In order for a building plan to be approved in Chennai, it is mandatory for the builder to adhere to the respective bye-laws or Development Regulations imposed and amended by the Chennai Metropolitan Development Authority (CMDA).
Bye-Laws For Residential Buildings in Chennai
The Residential Buildings that are at an area of 300 square meters or lesser need to adhere to the following regulations:

Road Width:
- Minimum road width ranges from 4.8 to 7.2 meters depending on the location of the building.
Plot:
- Minimum plot extent must be 80 square meters with a minimum plot frontage of 6 meters.
- Maximum plot coverage of 75% is allowed.
Floor Space Index (FSI):
- The Chennai Metropolitan Development Authority will allow the Floor Space Index (FSI) up to 1.62.
- For a road width of 18 meters, the premium FSI allowable will be 50%.
- The authority may allow the premium FSI over and above the normally allowable FSI subject to the concerning road width parameters. The percentage of allowable FSI increases with the increase in road width.

Height:
- The floor height must be 3.5 meters.
- Maximum Height of the residential building
- G + 1 floor subject to a maximum height of 7 meters.
- Stilt + 2 floors subject to a maximum height of 9 meters.
Setbacks:
- The minimum setback begins from the respective street alignment/new road line. In other cases, it must be from property boundary.
- Front set back ranges from 1.5 to 6 meters depending on the abutting road width.
- Side setback ranges from 1 to 1.5 meters depending on the plot width.
- Rear setback must be 1.5 meter.
Dwellings:
- Sixteen is the maximum number of dwellings or up to 300 square meters of commercial use permitted.
- For the use of the occupants and of persons visiting the premises for the purposes of profession, trade, business, recreation or any other activity, parking spaces shall be provided within the site to the satisfaction of the Authority and conforming to the standards stated.
Rain Water Conservation:
- Effective measures shall be taken within each premise for conservation of rainwater, and rainwater-harvesting structures at least to the standards set by the CMDA; the same shall be shown in the plan applied for planning permission.
- For buildings of height up to Ground + 1 floors, percolation pits of 30 centimetre diameter and 3 metres depth may be made and filled with broken bricks (or pebbles) for 2.85 metres and the top covered with perforated Reinforced Concrete Cement (R.C.C.) slab.
- For other buildings, there shall be a pebble bed of 1 metre width and 1.5 metre depth all around the building and filled with rounded pebbles of 5 centimetres to 7.5 centimetres size.
- All centrally air conditioned buildings shall have their own waste water reclamation plant and use reclaimed wastewater for cooling purposes.

Dwelling Units:
- Dwelling units for Economically Weaker Sections must not exceed 30 square meters in floor area each. And 50% of normally permissible Floor Space Index (FSI) is additionally allowable over and above the normally permissible FSI.
- Dwelling units for Low Income Group must not exceed 50 square meters in floor area each. And 30% of normally permissible Floor Space Index (FSI) is additionally allowable over and above the normally permissible FSI.
Corridor:
- Minimum corridor width for any residential building must be 1m.
- In Continuous Building Area (CBA) there shall be at least 1m wide internal passage from rear to front in Ground floor, directly accessible to road.
Tree Preservation:
- The Authority, in the interest of amenity, has the right to make a Tree Preservation Order for any tree or group of trees or belt of forestland in and around the land.
- The tree preservation order prohibits the felling, topping, lopping or wilful destruction of the trees concerned, except when those operations are carried-out with the permission of the Authority.
The Architectural façade or elevation of any building or the architectural features of any premises shall be in conformity with such conditions as the Authority may impose at the time of grant of permission.
These regulations are standardized for all residential buildings that come under the jurisdiction of the Chennai Metropolitan. Failure to adhere to the bye-laws mentioned above can result in the non-approval of the building project hence submitted.
– Ambika Kannu





