The placement of any object on earth’s surface is like placing a ball on a slope. Now where to direct this slope or where the ball should end its movement and hit on target, is what we call proper orientation according to the function or surroundings.
In this way, orientating the buildings along with the micro climate is what helps to make a building sustainable enough and not a burden on the environment around.
Orienting buildings is an important criteria but another aspect to keep the interiors also climate friendly is the orientation of the voids that are the fenestrations and openings on the structure.
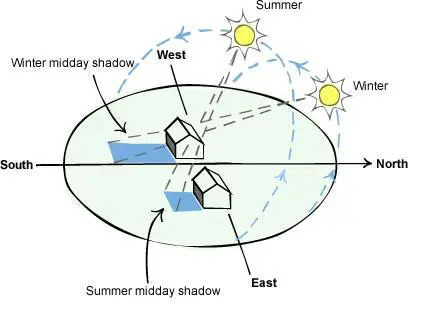
Orientation of the Solids (Built) and Voids (Fenestration):
The building should respond well with the surroundings and in order to achieve this it is planned and oriented on site so that it resists various climatic changes around. The main four climatic zones of India are:
- Hot and Dry
- Warm and Humid
- Moderate
- Cold
1. Hot and Dry Climate Zone
Exterior orientation
The main criteria here is to minimize the exposure of the built form with the direct sun in summers. The form of the structure needs to be compact enough to minimize the surface area it shares with the exterior climate. The shading should be adequate enough in case of summers and in winters the shade should be transformable enough to let the sun in.
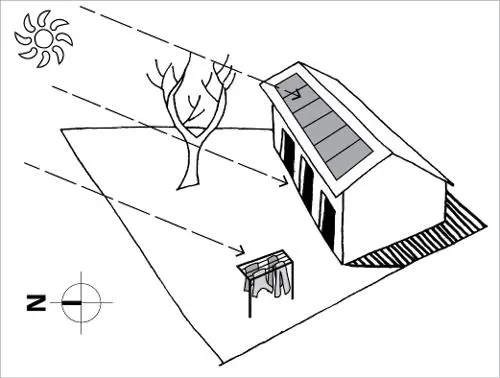
The larger building face should face NORTH – SOUTH. Orientation along the west is never preferred in case of hot and dry climatic regions.
Interior Orientation
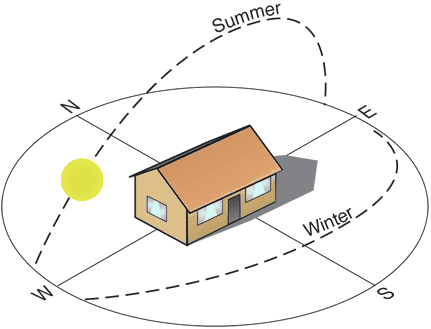
- In case of residential buildings or bungalows the bedrooms are located on the east side whereas the living room is located on the north or south side.
- The materials used should be bad at absorbing heat like sun – dried earth bricks and the walls should be made thick enough to resist heat.
- Walls of daytime living areas should be made of heat-storing materials. East and west walls should preferably be shaded. Double walls with insulation in between are a suitable solution. Use of cavity walls is recommended for bungalows and load bearing structures.
- A larger number of windows should be provided in the north façade of the building as compared to the east, west and south as it receives lesser radiation from the sun throughout the year. Openings are necessary for natural lighting and ventilation. Windows should be shaded. This can be achieved either by shading devices, roof overhangs or by deciduous trees. The size of the windows on the west and east sides should be minimum in order to reduce heat gains into the house in the early morning and late afternoon.
- Cooling can be achieved by the evaporation of water, which is by using passive cooling. The courtyard is designed with proper placement of water and plants, so that it acts as a cooling source. Internal courtyards provides cross ventilation thus enhancing natural cooling. Thus, openings should be provided to internal courtyard rather than external walls if possible.
- Colors used should be heat reflective and flat roofs are recommended to be painted with reflective colors like white and thatched roofs or roofs exposing lesser surface area to the sun should be used to reduce the heat gain from top. Minimum number of openings should be provided on the roofs.
Vegetation Orientation
- In hot and dry climate, heat gain is to be minimized. Trees can be used to cut off hot breezes
- Planting deciduous trees is very useful in hot and dry
- On site trees also play a major role in orienting and reducing the heat gain of the structure making it thermally comfortable.
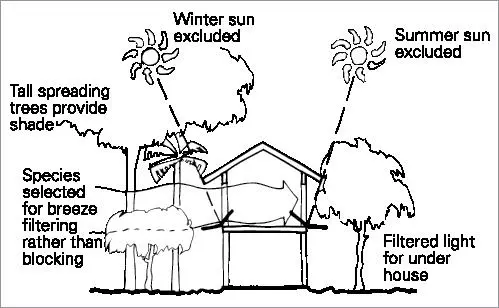
2. Warm and Humid Climatic Zones
Exterior Orientation
- The structures planned in such climatic regions need to be oriented away from each other giving them a clear scope for cross ventilation without any obstructions.
- Settlements should be placed preferably on southern or northern slopes, generally facing away from the equator. The warm-humid climate zones are majorly located near the equatorial zones of the globe.
- The east – west slopes receive more radiation as compared to north – south slopes, thus the planning and orientation need to be in such a way they don’t absorb more of warm radiations from east – west slopes and increase the heat gain.
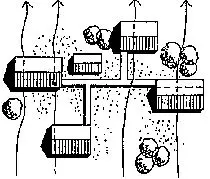
Interior Orientation
- Maximum ventilation by providing large openings and clear air flow without obstructions in the interiors should be provided.
- Maximum shading should also be provided resisting the direct as well as diffused solar radiations.
- The roofs used to shelter need to be double layered ventilated.
- It should be made sure that the cross ventilation throughout the house is maintained so as to maintain the internal thermal comfort of the structure.

- Heat trapping at corners should be avoided by use of this cross ventilation method as trapped air will have moisture to wear out the interiors.
- There need to be provision of windows which open maximum like louvers and if the structure tends to rise there should be provision of green terraces.
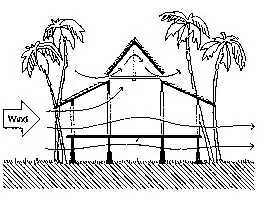
Vegetation Orientation
- In warm and humid climate, vegetation can be employed to maximize air flow by proper planning.
- Tall trees should be provided such that they provide shade as well as do not hinder the air flow.
- Green cover should be extended on roofs and walls increasing the cooling effect inside along with reducing the glare and providing filtered air in the interiors.
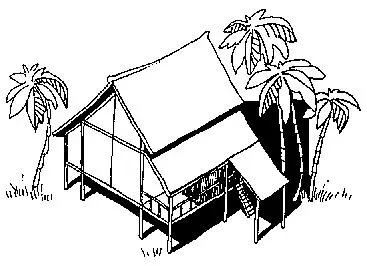
3. Moderate Climate Zones or Regions
- A building reacts with the environment through its external façades such as walls, windows, projections, and roofs, referred to as the building envelope. The envelope acts as a thermal shell that actually decides the temperature intake from the exterior.
- In moderate climate, the temperature difference is not that drastic and climate is average that is it does not reach peak levels or extreme conditions. Thus, the design can be flexible enough to suite the climatic conditions and well thought on how to reduce het gain and maintain thermal comfort at a major level.
4. Cold Climatic Zones or Regions
- In these regions it is preferred to plan and orient houses on the top of the slope and not at the bottom to avoid the katabatic flow of air.
- It should be made sure that there is proper cut off ventilation provided to restrict the cold breezes.
- Vegetation can be provided like evergreen type of foliage but they will also block the sun radiation which is required in cold regions.
Conclusion
Thus, orientation according to climatology proves a major point of concern while planning for buildings and especially small scale projects like bungalows and apartments. They help to maintain the thermal stability of the structure in both ways that is interior as well as exterior and reduce the amount of carbon footprint that is the burden of the structure in the environment.
– Kushal Mehta





