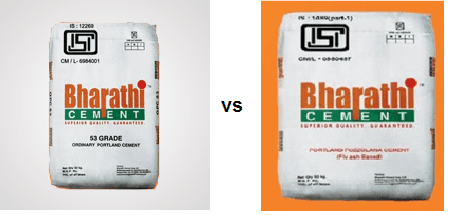
OPC 53 grade Cement
OPC (Ordinary Portland Cement) is the basic form of cement with 95% cement clinkers and 5% being gypsum.
Gypsum is as an additive to increase the setting time of the cement to a workable 30 minutes or more.
OPC Cement gives high compressive strength at early ages and at 28 days. A 53 Grade cement gives up to 70 MPa strength against a minimum 53 MPa specified by BIS. So, We can also mix fly ash (at least 20% by weight of cement) in concrete as part replacement of cement at site. This is not only to save on material cost of concrete but also to achieve durable properties due to pore refinement (Less porous concrete). The concrete thus prepared also has increased workability and higher strength at later ages.
Recommended Use for OPC 53 Grade Cement
Since OPC 53 Grade Cement gains early strength and has cost saving advantages as discussed above, OPC 53 Grade cement is generally recommended for Structural Concrete or Reinforced Concrete Works (like Columns, Beams, Slab etc.,)
PPC (Flyash based Cement)
On the other hand, PPC (Portland Pozzolana Cement) is made up of 75 – 77% cement clinker, 20% flyash and 3-5% gypsum.
Recommended Use of PPC cement
Flyash based cement (PPC) is recommended for brick masonry, plastering, tiling and waterproofing works. In these works, strength is not the major criteria. PPC has an edge on OPC as PPC has slower rate of heat of hydration. Thereby PPC is prone to less cracks & reduced shrinkage), better workability and finishing (as fly ash based cement are spherical in shape and finer in size).
Note: Both OPC and PPC can be a substitute to each other but only with better quality control and by adopting best construction practices.
Tips: Adopt an economical option while choosing which type of cement has to be used for house building.





