In your home, the dining room is where people gather to socialise. It is where everyone gathers to have lavish meals with family and friends. Therefore, having a large dining room with ideal dimensions is the most important aspect of home design. We are attempting to demonstrate some floor plans with varying dimensions and a designer dining area combination in this guide.
We are demonstrating how arranging furniture, utilising colour, or experimenting with a space’s arrangement can make it feel absolutely lovely and useful. These idea sources can be used to improve the smallest of floorplans.
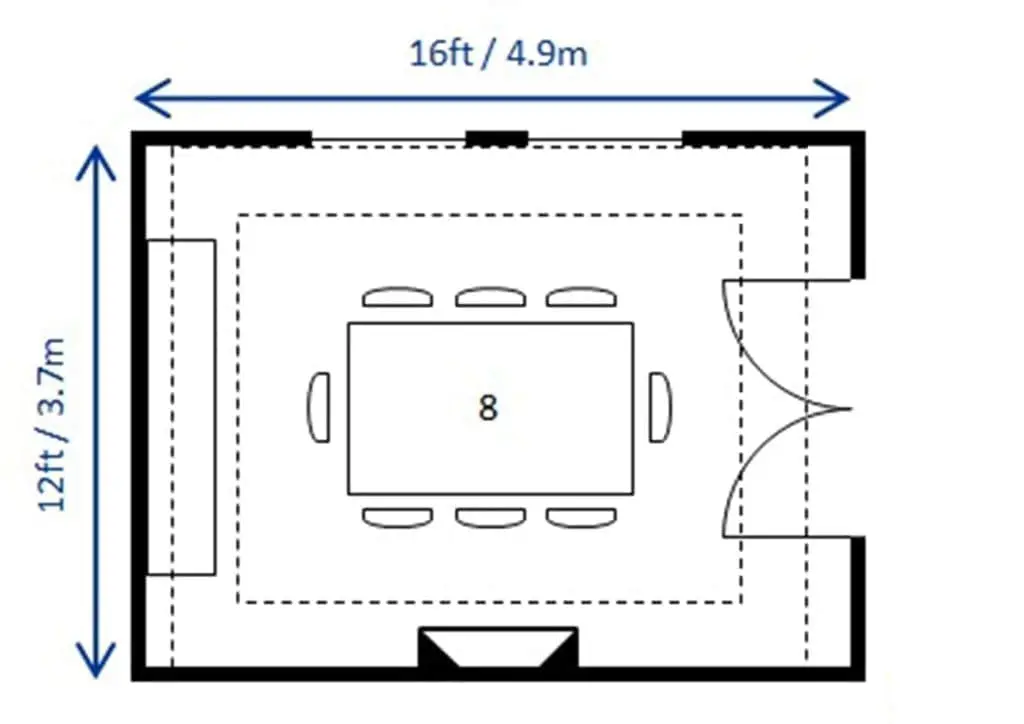
Despite the fact that the conventional dining table dimensions remain the same, they can change significantly based on the style, the number of seats, and the form of the table. For instance, the proportions of a dining table for four people will be quite different from those for a table for six people. Additionally, the dining table selection is influenced by the space constraints and interior design of the dining room.
Square Spacious Living Room with open Kitchen and Dining area
Here, we’re attempting to design a rectangular space that includes a living room, an open kitchen, and an adjacent dining area.
In a rectangular plan, we will first divide the zones and thereafter proceed.
As shown in the illustration, we have dedicated a large portion of the space to the living area and designed an open kitchen format with a large dining area. In such a plan, we get a clear view of 360 degrees of space as well as an open flowing corridor for access.
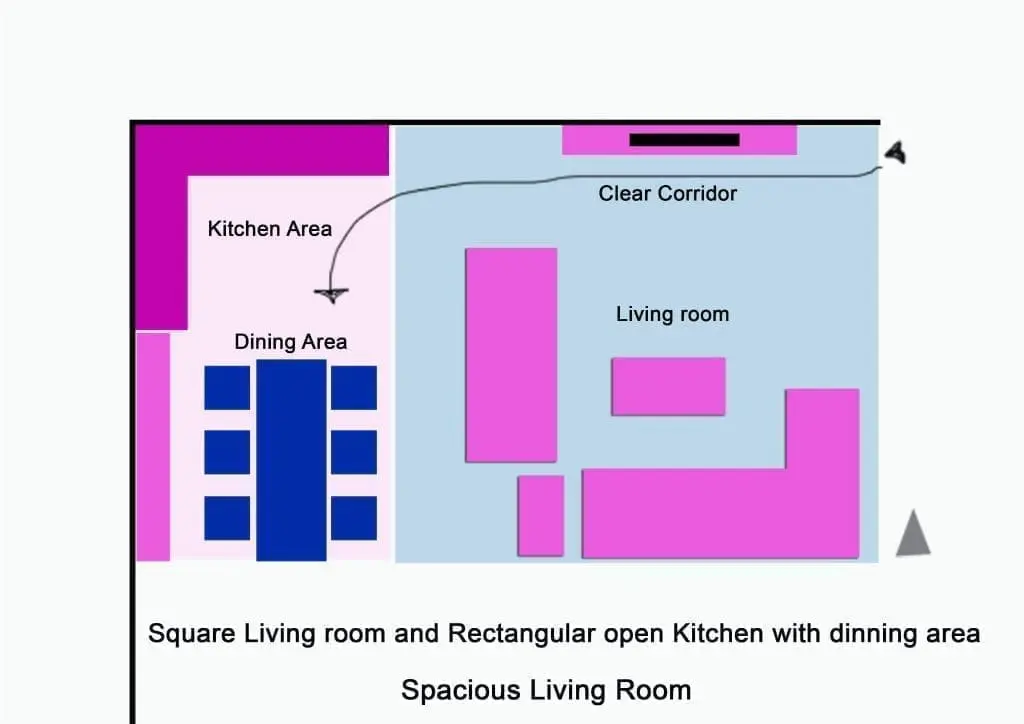
Designing Concept: Occasionally, less is more
A dining room with a minimalist design can offer a fresh setting for family and guest dinners
1.Furnishings:
You may make a few adjustments to make the most of every available inch. Consider choosing a settee rather than a sofa or sectional, or stacking nesting tables in place of a large coffee table. A dining room with an epoxy dining table set will stand out. Here, designing a large, bulky object like a crockery cabinet could be a game-changer. Using continuous mirrors can also assist give your open space a spacious appearance.
2.Colour palate:
The materials and finishes used are pared back to a monochrome palette, allowing the heritage detailing. Adding energy through a darker carpet. Emphasising straightforward, organic forms is a crucial component of minimalism. Staying grounded is another. Make strong ties between one object in this minimalist living room that really stands out in a bright colour.
3.Flooring Design:
It is recommended by designers to utilise a single flooring across an open floor plan. It will make your area appear larger and help create visual movement. Rugs and furniture should be used to block off certain areas.
4.Pay attention to shapes
Just by gazing at this living room’s clean lines, you’ll feel at ease. Even the window pane’s intricate symmetry, which traces down to the sofa’s cushions, is calming. Some, however, stand out due to their rounded shapes and different heights. The room feels more homey and inviting because of the subdued painted walls.
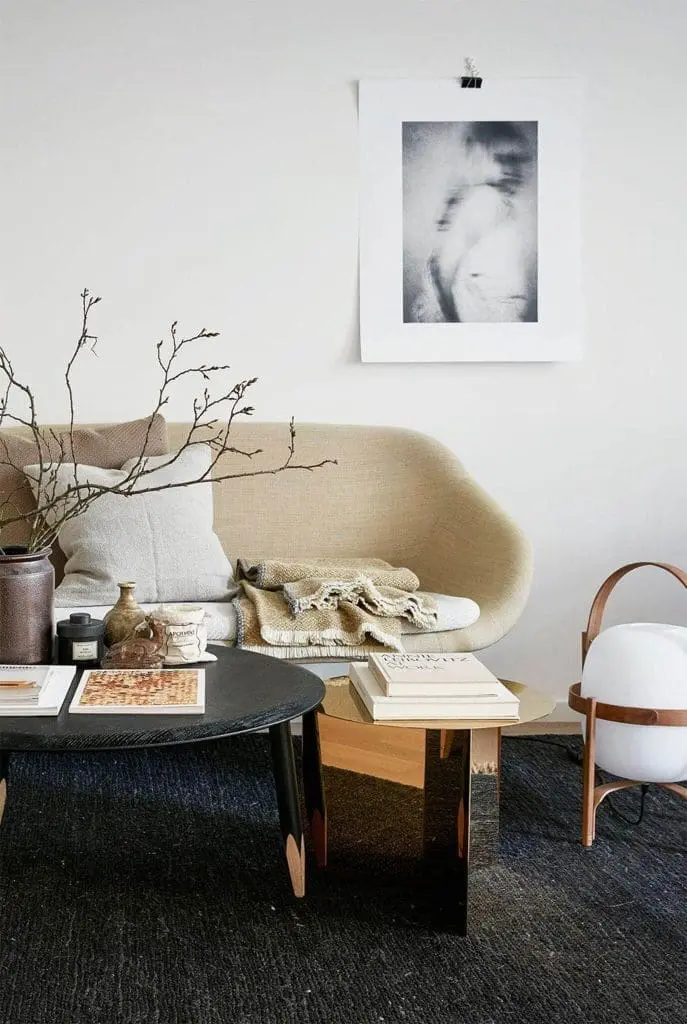
Square Spacious Living Room with open Kitchen and Dining area
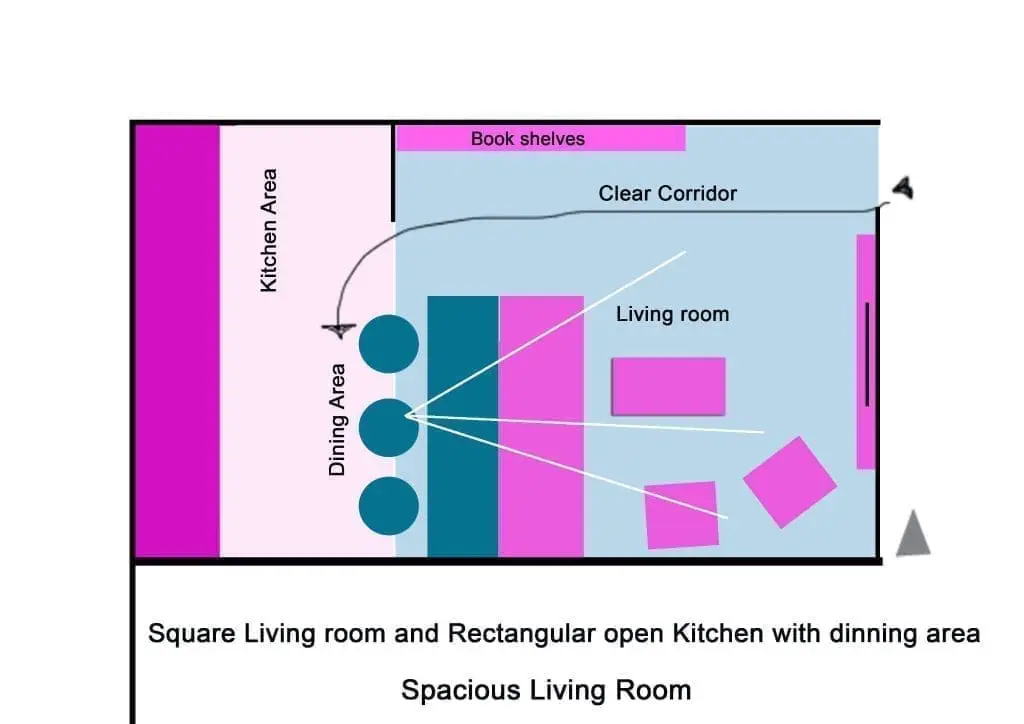
We are attempting to create a minimalistic modern Rectangular plan with a semi-open kitchen and an attached dining area. We designed everything with busy professionals in mind, so they have a small kitchenette and a very parallel dining area with visual access to all the entertainment areas, a sorted huge reading zone, and a minimal tv unit area.
Dining area dividing two zones of living room
Let’s examine a middle-range apartment design. The dining room separates the living room’s and kitchen’s two primary areas. The dining room is parallel to the other furniture in orientation. The layout makes it so that we are preventing visitors from entering our private place.
Giving our private zone a completely different place, direct access is provided to the living space.
In this scenario, the kitchen can remain open, and if any of the members are uneasy, a sleek partition can be placed in the middle.
Designing Concept: Traditional Concept
We are creating a rustic style in a typical, low-budget apartment by reusing some items and adding some traditional tastes.
1.Furnishing:
When creating a traditional-styled room. We recommend some extremely old rustic furniture in brown tones; each piece must be solid on its own—weak ties are not permitted. It creates an impact and conveys a sense of individuality.
2.Colours:
Traditional architecture is typically expressed with wooden furnishings; in this case, monochromatic colors in tones of brown, such as cream, are helpful. You can also add pop-up cushions or a vibrant, rustic lower center table. All large masses, like television units or crockery cabinets, in hues of cream aid in achieving balance in the furnishings.
3.Flooring:
Matching the flooring is a great way to enhance the aesthetic of your dining room. This dining hall design concept gives your dining room an exceptional appeal when the hardwood dining table is paired with complementary wooden flooring.
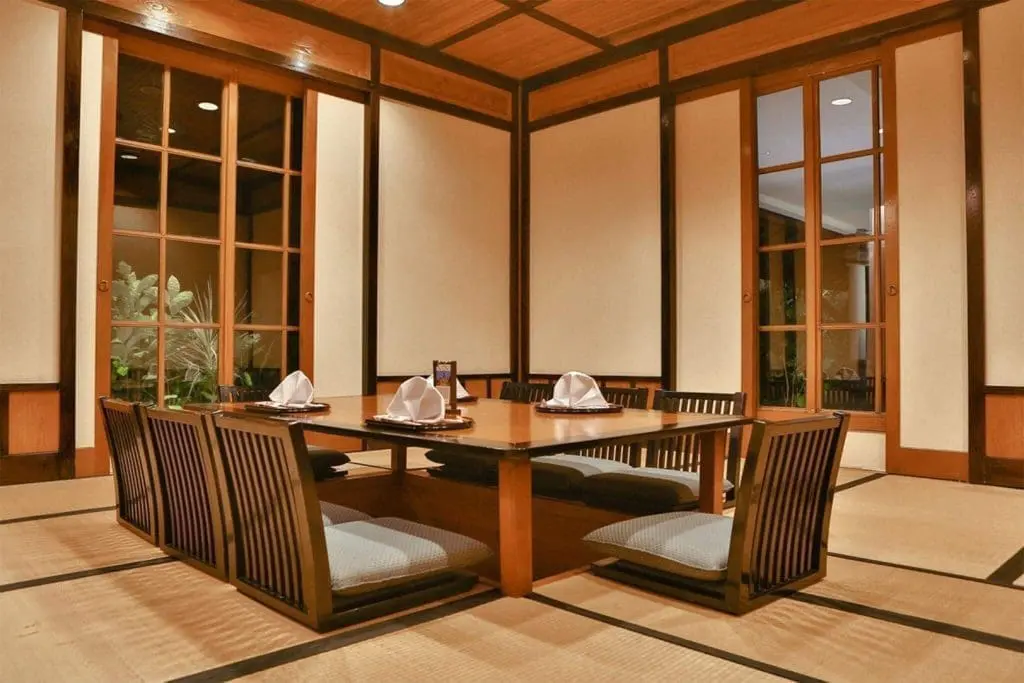
Dining area dividing two zones of living room
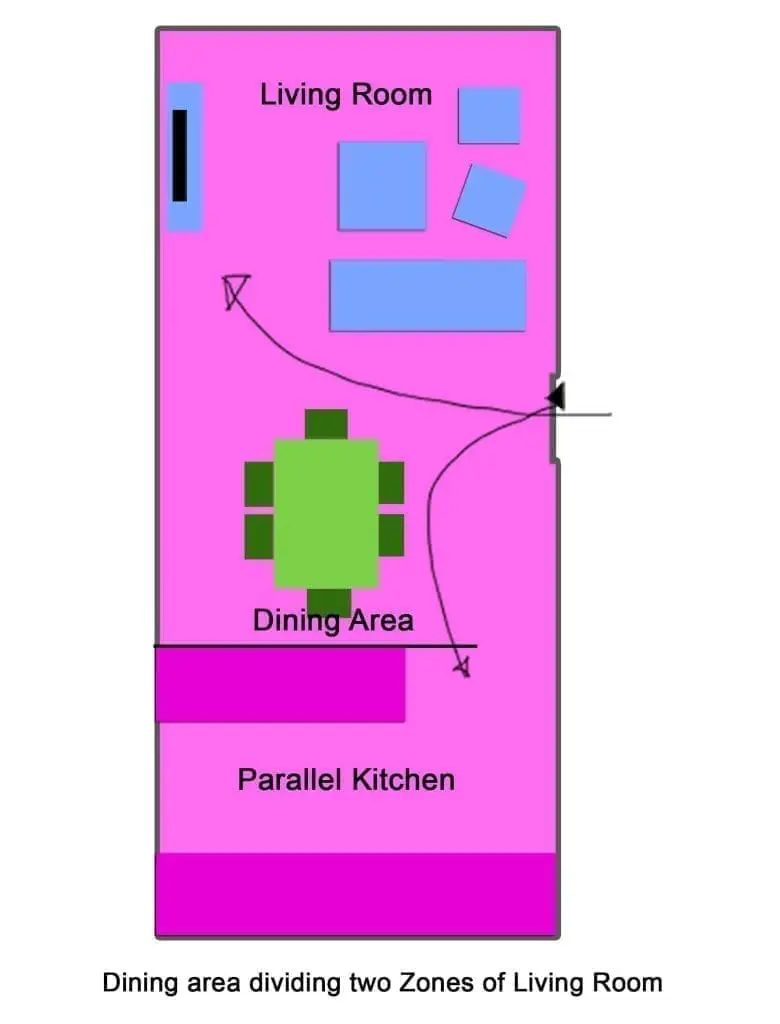
In this layout, the dining area is arranged so that two zones are blocked off with a semi-solid barrier . This is a standard strategy for those who require a suitable partitioned zone. To give your dining area a simple yet elegant look, pair the dining table with low chairs and a hanging lighting fixture. This kind of dining hall decorating is great if you desire a minimalist design.
– Rakshika Borana





