Kitchens are arguably those parts of the house where the day begins. Early morning bed tea for the father, breakfast for the child, green tea for the exercising grandfather – the chores of the day begin here. Delicious lunches and wholesome dinners are prepared in this magical haven. Such an important part of your house needs special attention, doesn’t it?
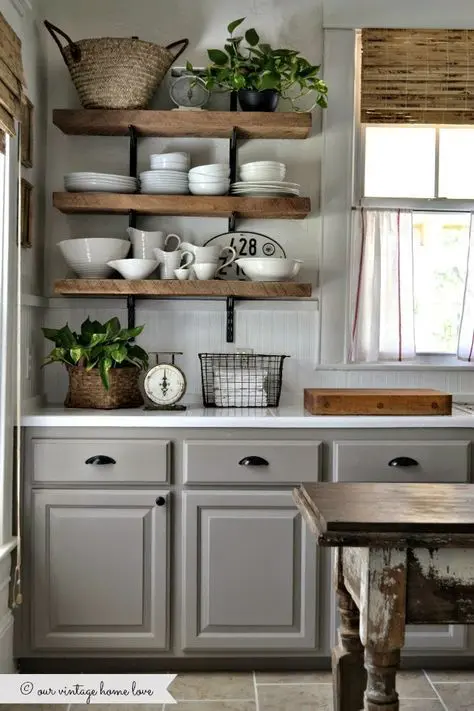
You might have seen different kitchen layouts at different places you’ve been in. Some designs might have struck your mind, while you might have found faults with some. You might have also felt like following some of the designs as guidelines for your own. This article deals with how you can make most out of different kitchen designs and tips for accentuating the utility of each. Have a look!
Types of Kitchen Layouts
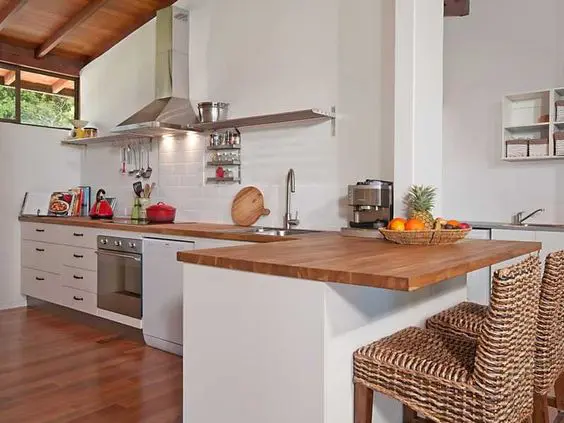
Kitchen spaces could be rectangular, wedge-shaped, pentagonal or curvilinear, and the layout of the kitchen depends a lot on that. Modular kitchens are a growingly popular concept these days. Even the rectangular kitchens could vary in their layout according to the need and choice of the user. The arrangement of the working components of the kitchen, the island and the efficiency varies considerably with different layouts. Let us have a look at design approaches for the same, according to the mentioned factors.
The Working Triangle
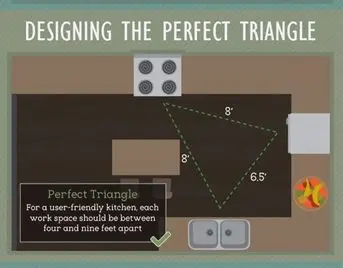
There are three most important and frequently visited points in a kitchen when it comes to cooking – the range, the sink and the refrigerator. Hence an efficient kitchen design calls for better transition and fluidity of movement in the working triangle.
These are the most common plans for kitchen spaces, and maybe L, U or C shaped if you consider the layout of the workspace. Now, the basic design of a kitchen involves Zone Design – this refers to separating work stations for preparation, cooking, eating and even cleaning. More than one person might be involved in the kitchen at one time, and Zone Design allows for just that.
L-Shaped Kitchen Layouts
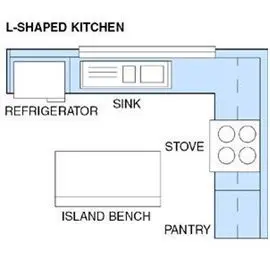
- Ensures better privacy when cooking
- Forces the traffic out of the work area
- An island in combination with an L-Shaped layout allows more interaction with family and guests; suitable for hosts who love to entertain
- The essential work triangle is easy to manage.
Design Tips for L-Shaped Kitchen
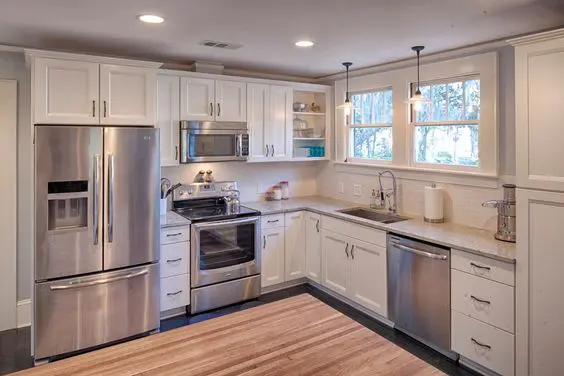
Instead of using an Island for Dining, you could use the shorter side of the L and extend it to add in some more of preparation cum dining space.
The arrangement of the range, the refrigerator and the sink could undergo a few permutations and combinations. The oven too, could vary in position, according to the user’s preference and the cardinal directions.
U-Shaped Kitchen Layouts
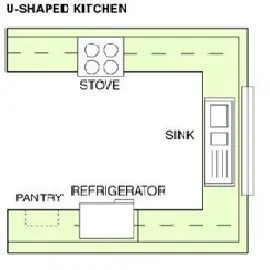
- The horseshoe layout not just creates extra space, but also demarcates the dining and the kitchen
- Might provide the illusion of a larger and brighter space
- Suitable if you wish to add extra space for preparation and storage
- Great Flexibility
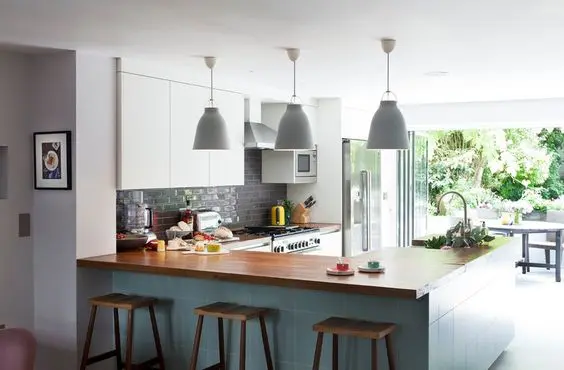
Design Tips for U-Shaped Kitchen
The U could be inverted for use, in case the kitchen is open to air and day light. In such a case, the base of the U could be used as the preparation cum dining space, while the other two sides could be used for the range and the sink each.
Since the workspace has a fairly long perimeter, increasing the storage by use of covered cabinetry, racks and shelves is an amazing way of keeping the kitchen hygienic and clutter free.
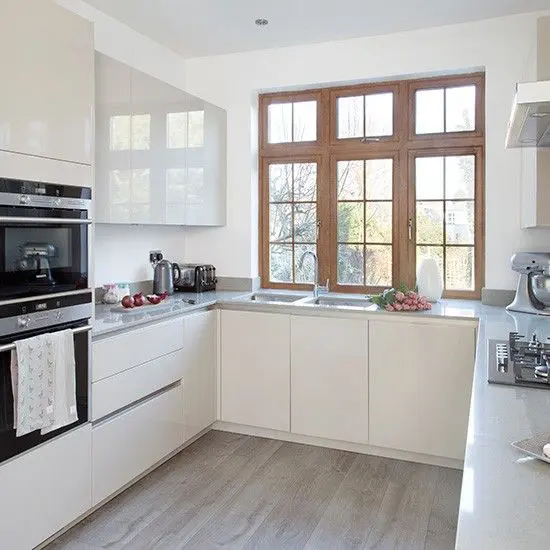
Galley Kitchen or Parallel Kitchen
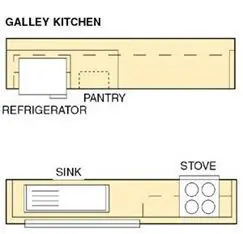
- Two straight runs on either side
- Sink and range are typically on alternate sides, though they might also be on the same
- A one wall space is suitably converted into a galley kitchen and one of the sides could be used as island
- Ensures airy, well-lit kitchen spaces
- Creating an aesthetically pleasing view from the other side of the room is a big factor for the interior design of a galley kitchen
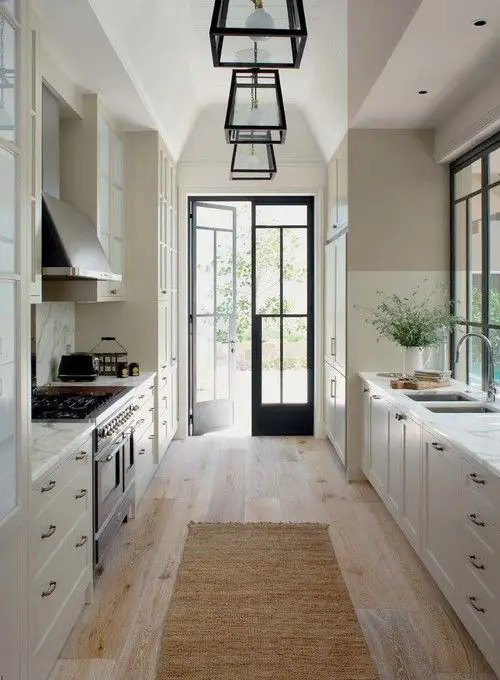
Design Tips for Galley Kitchen
You can prevent the end of the galley from looking like a dead end in more than one way. One idea is to have a door to the kitchen garden or lawn from this end. Another idea would be to put to use a piece of art or utility hangings on this wall. The better the use of space, the higher is the efficiency.
You might also not have a dead end at all! In case you have an adjacent dining room, use one end of the galley as a transition into the room, and the other could have a window to the outside adorned with mini garden jars and vases to bring into picture some greenery while at work.
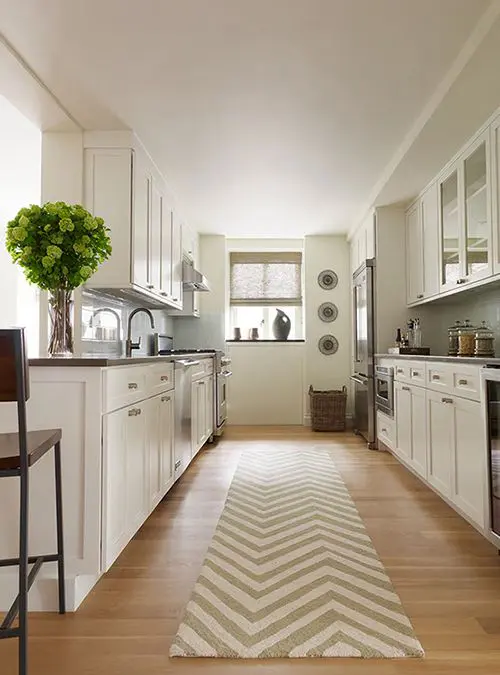
Island Kitchen or Pentagon Layout
The Island Kitchen , wedge-shaped layout, the curvilinear layout, the pentagonal layout – are all some of the uncommon layouts which depend a lot on the kind of space available for use. Indeed, making most out of a space with odd angles requires efficiency and creativity of design, but that doesn’t mean it is impossible.
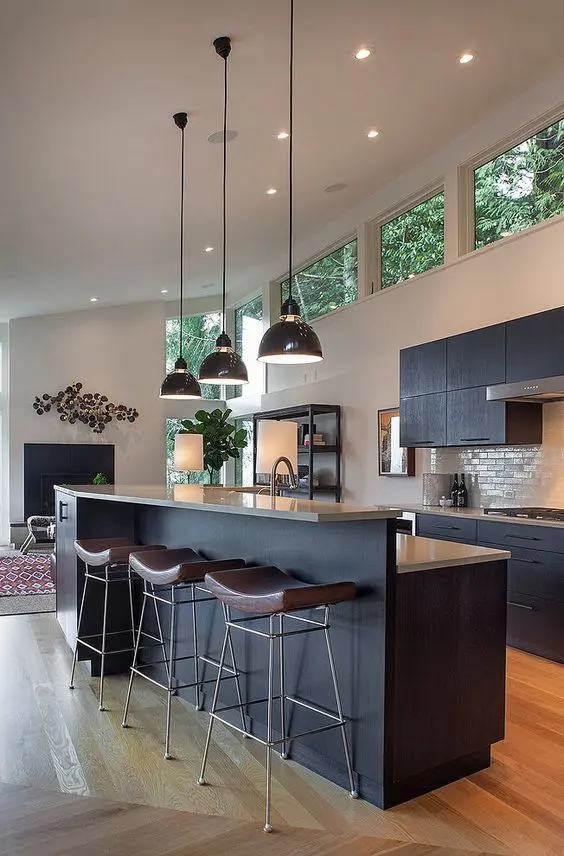
It’s sometimes best to go with the flow. If the space in your house has angles, going for a wedge shaped layout is not a bad idea for your kitchen at all.
Design Tips for Pentagon Shaped Kitchen (with Island)
- Arrange the island at an acute angle too, and go for spacious aisles so that nothing feels out of balance.
- Prefer larger number of overhead cabinets than lower ones, and use a small span to include all functional requirements, especially the working triangle.
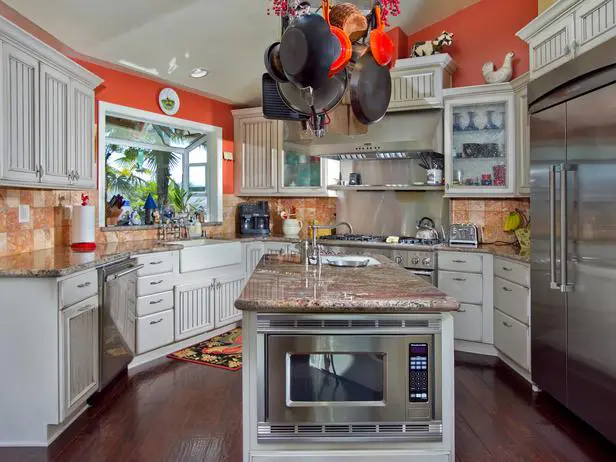
Pentagonal layouts for the kitchen are also welcome, only such a layout means you are using almost one side only for all your kitchen needs. The open side leaves almost everything for view from the dining, or living room. The kitchen hence needs to be very well maintained and aesthetically pleasing at every hour of the day. There’s a high chance of the kitchen looking displeasing to the eye, because the range, sink, refrigerator, oven, cabinets – all components fall within the same viewing horizon.
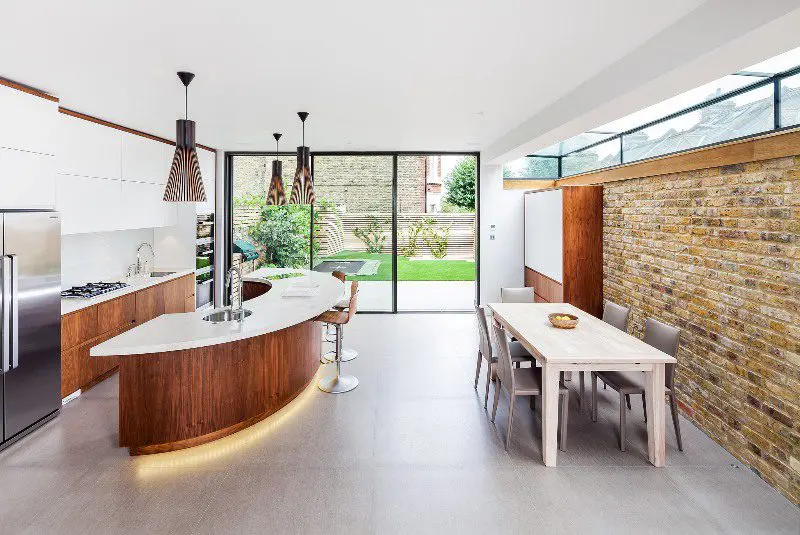
You might hate symmetry; you might not be satisfied with bold straight lines for your interiors. For curvilinear kitchens, the idea is to modify one side of the galley in a curvilinear form. The space looks more welcoming and pleasing, the only condition being reducing clutter to as minimum as possible.
These were a few design tips regarding the choice and arrangement of kitchen layout according to your space. There are some common tips that go handy for all layouts irrespective of the shape and size. Be sure not to use very bold and bright colours for the kitchen – whites, beiges and browns are the most preferred. These colours already expand the space visually. Also remember to design the position of cabinets and storage according to the access needs. Locating dishware storage adjacent to the sink, spices and other cooking materials next to the cooking zone and so on proves really helpful. Go for good lighting, good countertops and do not forget to add eye pleasing colours, flooring and landscaping to the design. Treat your kitchen like the most important space of the house, for it certainly is, in more than a few ways!






