Arches were a famous architectural element in ancient architecture, the main reason arch design came into existence had a very significant reason that – An arch that is constructed in a curved shape transfers the load from above to the bottom columns and abutment part of the building. Arches are a great way to add that volume with the traditional vibe.
Instead of a normal linear wall, it creates a curved and rounded atmosphere and adds drama to space. If you do not even wish to do a lot of interior in your home just some forms of arches that create that different that extra vibe without even much effort.
These can be constructed in different materials like brick, stone, wood, and many other types of masonry. As they were a great element of ancient architecture usually need skilled labor to do it that is why it is not seen much in modern architecture, but in this article, we will learn some ways of including it in our modern homes effortlessly.
Let us first see the typical types of arches in existence to get an understanding of the shape and form.
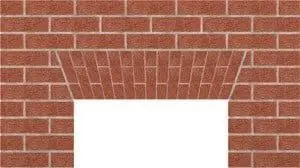
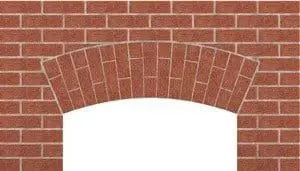
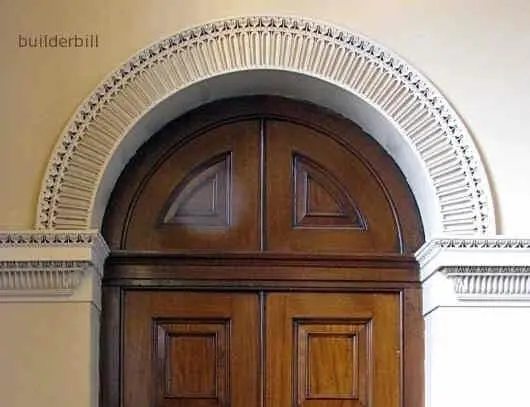
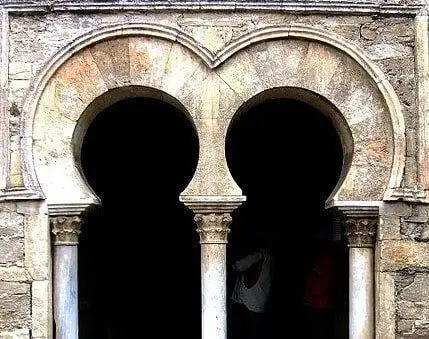
1. Flat Arch
2. Segmented Arch
3. Semi-Circular Arch
4. Horse Shoe Arch
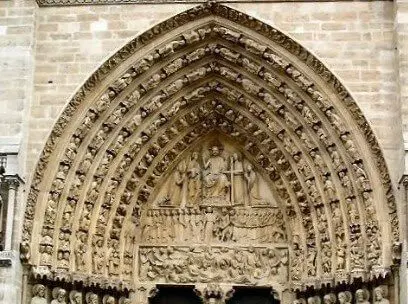
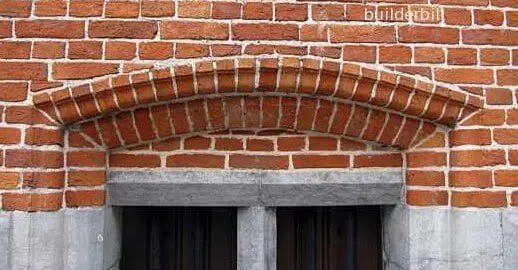
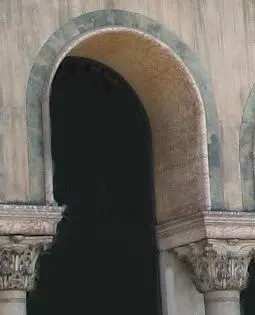
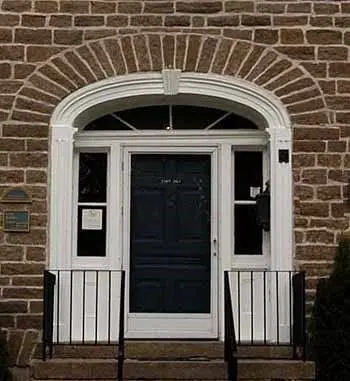
5. Pointed or Gothic Arch
6. Relieving Arch
7. Slited Arch
8. Semi Elliptical Arch
So these were the typical types of ancient arches, though there can be more types or there can also be some shapes of arches customized on your basis of creativity and design. But all the other arches typically resonate or are inspired by the ones mentioned above. Now let’s see different ways of including them in the interiors of our home.
Archways
These are basically series of arches designed at some regular interval one after the other.
- If you are designing a home that includes a lot of different lobby spaces or has a long foyer or lobby entrance you can design it in an archway format. This will bring a lot of drama to space.
- In this archway, you can also add some colonial or traditional style furniture, artworks to make it look more ancient.
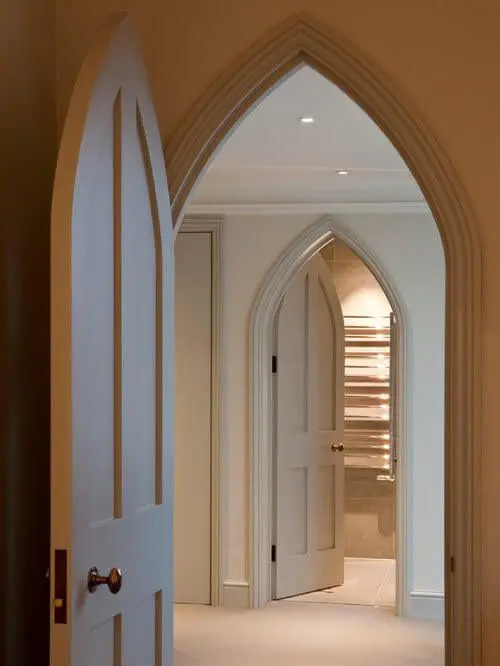
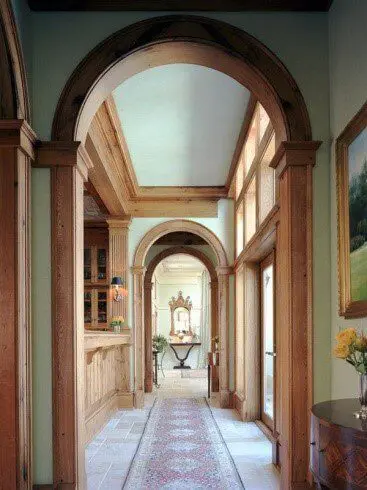
- You may keep all these arches in the archway in a similar tone or in different colors to add interest.
- Remember archways are a great way to add volume and make space look bigger.
Arched Corridors
Arches can be put into the connecting walls like the in-between spaces that connect one room to the other.
- These spaces generally look dull and boring but an arch can add a lot of drama and interest to it. An arched corridor looks good when it opens into multiple spaces or an open area.
- When these corridors are one after the other they also give an illusion of archways.
- If you have a common lobby connecting different spaces it can be converted into an arched corridor.
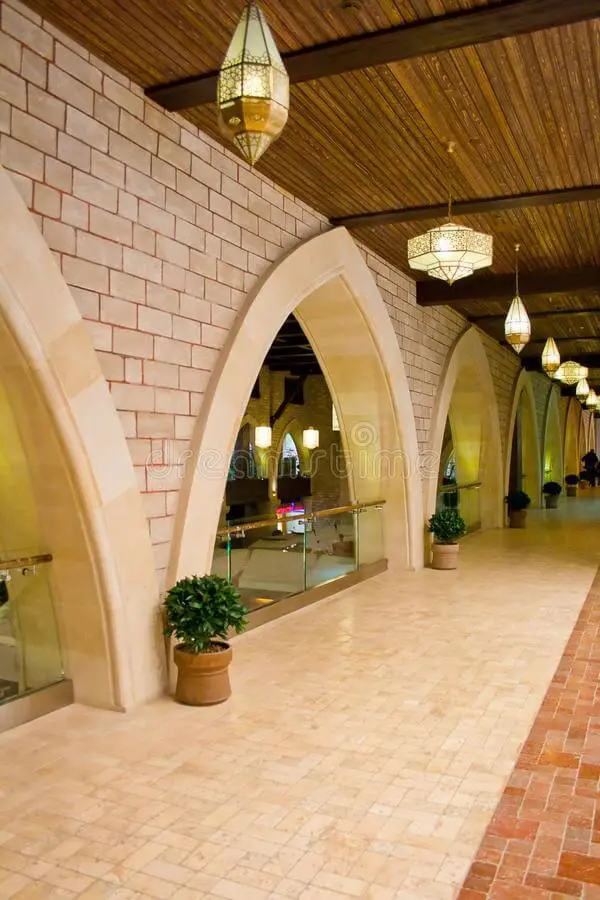
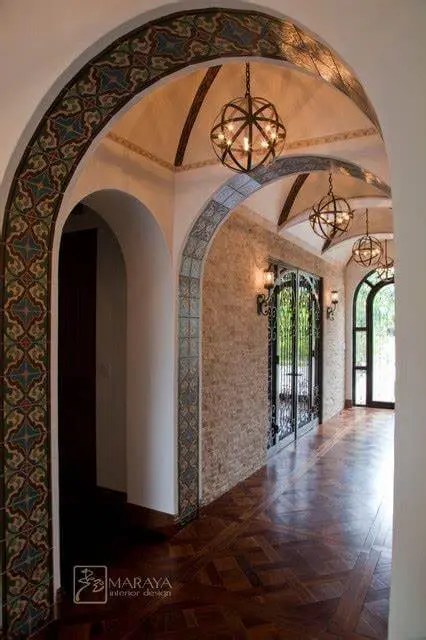
Shallow Archways
These are basically twice the size of a typical round roman arch that is why the shape becomes shallow.
- They can be incorporated into open and large spaces, to separate two adjacent spaces.
- They look great in modern contemporary homes and yet give an ancient feel.
- You can design these when you want to give partition between two open areas like dining and living room, living room and courtyard etc.
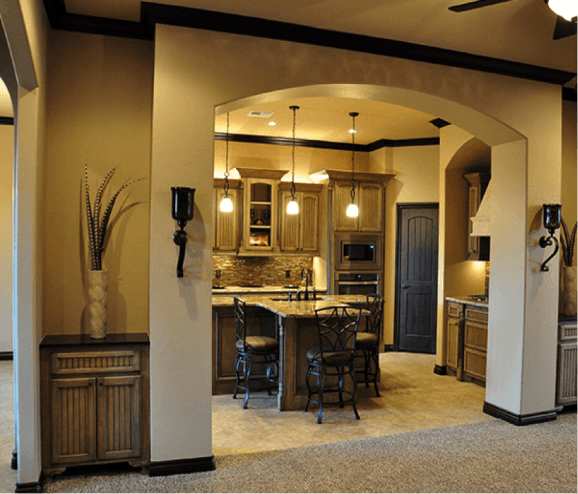
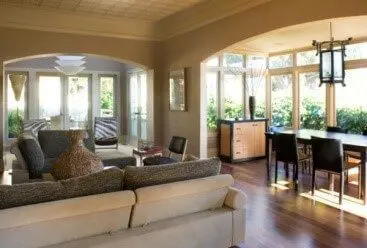
Window Frame Arches
Just like on door you can make the window frame with a curvilinear arch rather than a rectangular box window.
- This gives your windows a new definition all together as they look beautiful.
- Not only just interior but this also gives a definition to the house facade.
- They are generally used in same proportions and different sizes to create a hierarchy and rhythm.
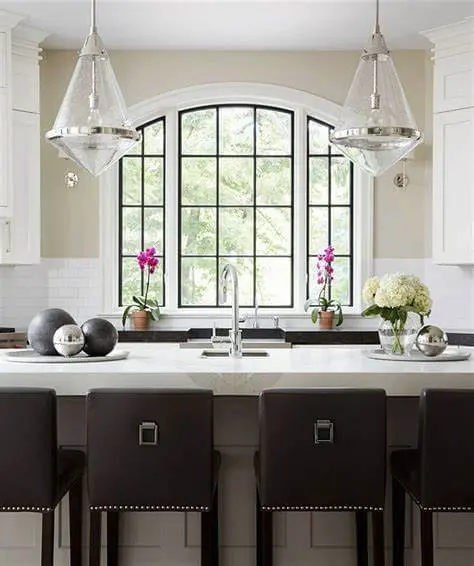
French doors and arches
If you do not have any space through which you can make a bold separation through arch this one is for you.
- You can combine a simple roman or stilted curved arch with a door frame and a simple doorway will instantly look something else.
- Generally for these purpose French doors are used where the door has a glazed frame going into an arch way, they never have a rectangular door frame.
- This door and arch combination can give a very simple yet classic look, be it interior doors or the entry gate.
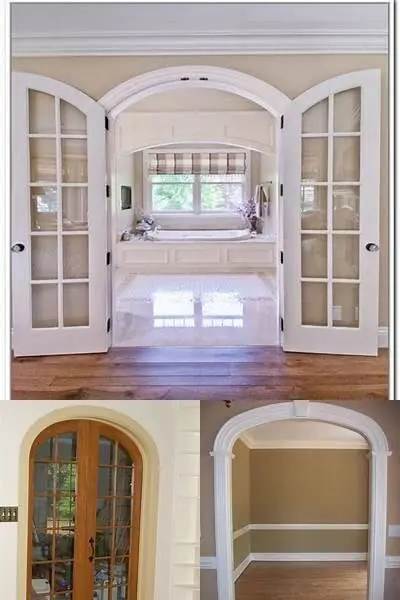
The brickwork arch
Some people love exposed brickwork be it on facade or interior so when you do not want any other decoration in the interior just a bold exposed brick arch will do its job.
- This type of arch generally looks good in the homes where the climate is colder as exposed bricks are more defined and stands out to the eye it won’t go very well in a hot climate.
- If you have a fireplace at your place, you can use this for that area, or just as a partition between your foyer entry and main living room.
- The best part is there are different ways of skillfully arranging bricks on this type of arch you can choose the pattern you want to expose.
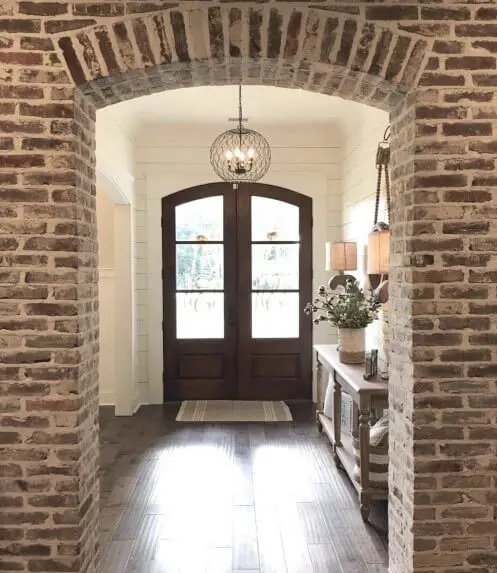
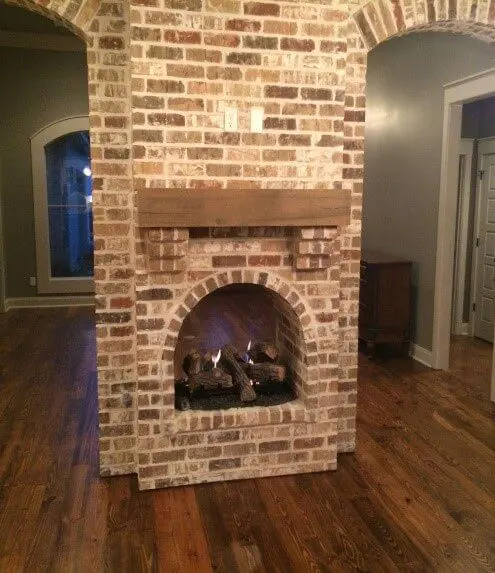
Moulded arch
Many of the times we might not like the classic ways of doing arches so you can design your own molded type.
- You can design a classic ornamental arch molding.
- You can also design modern moldings like a pier or column design.
- A molded arch can add a lot of drama to your house entrance.
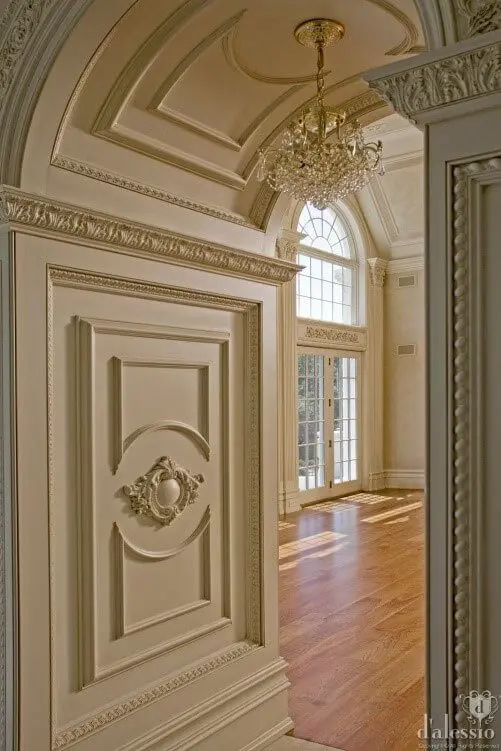
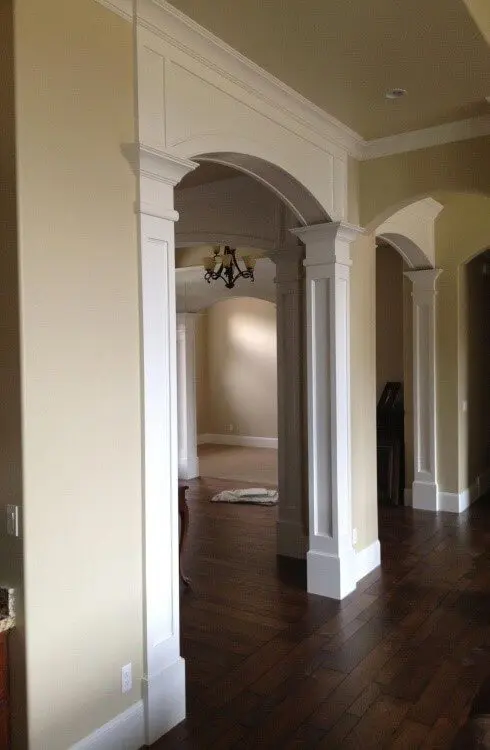
Arched bathrooms
This is very different though many people won’t even have an idea about this if you want to give your bathroom a classical and antique style feel without going much with the interiors an arch is a right way to do it.
- You can add a stilted or curved arch as a separation between wet and dry areas.
- You can also put a frame on your bathtub area as an arch-like in the picture below.
- If you do not have the luxury to own a big bathroom you can also design an arch on your basin or countertop area.
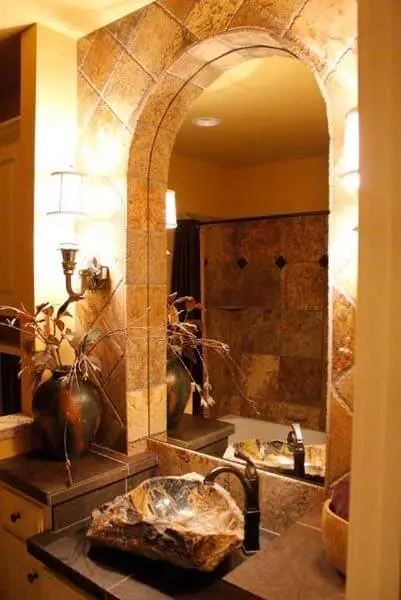
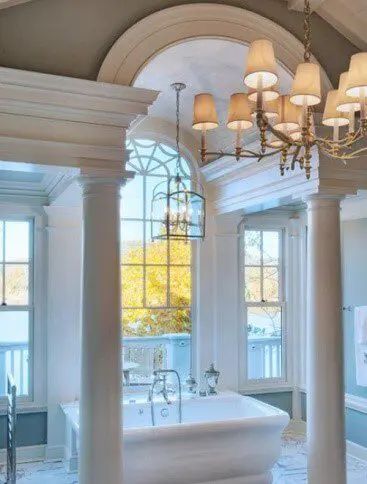
Bottom Line
So these were the ways through which you can include arches as an element in your modern everyday design. Different parts of world have their own different names for arches like Roman arch, Greek arch, Spanish arch etc. You can choose yours based on the type of interior you are looking for and the type of construction in your region.
There are so many ways to include the old architecture elements like arch here, as they not only just bring back the traditional and antique touch to modern designs but the construction value they hold is non-comparable. It is due to elements like arches that the old and heritage architecture is still standing up strong.
– Asmita Madan





