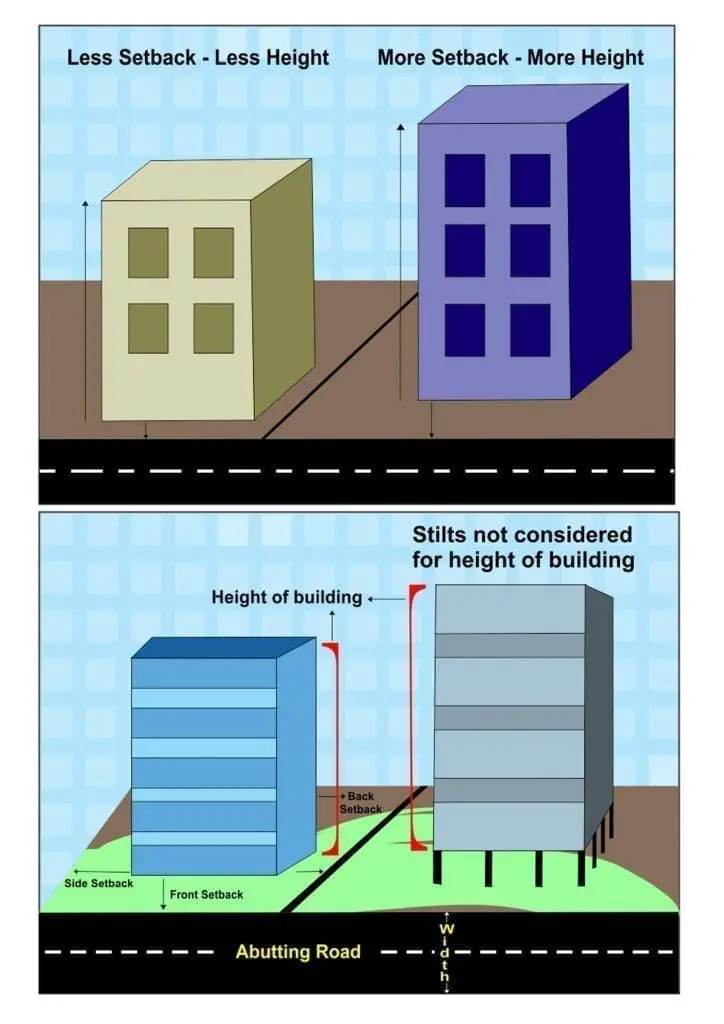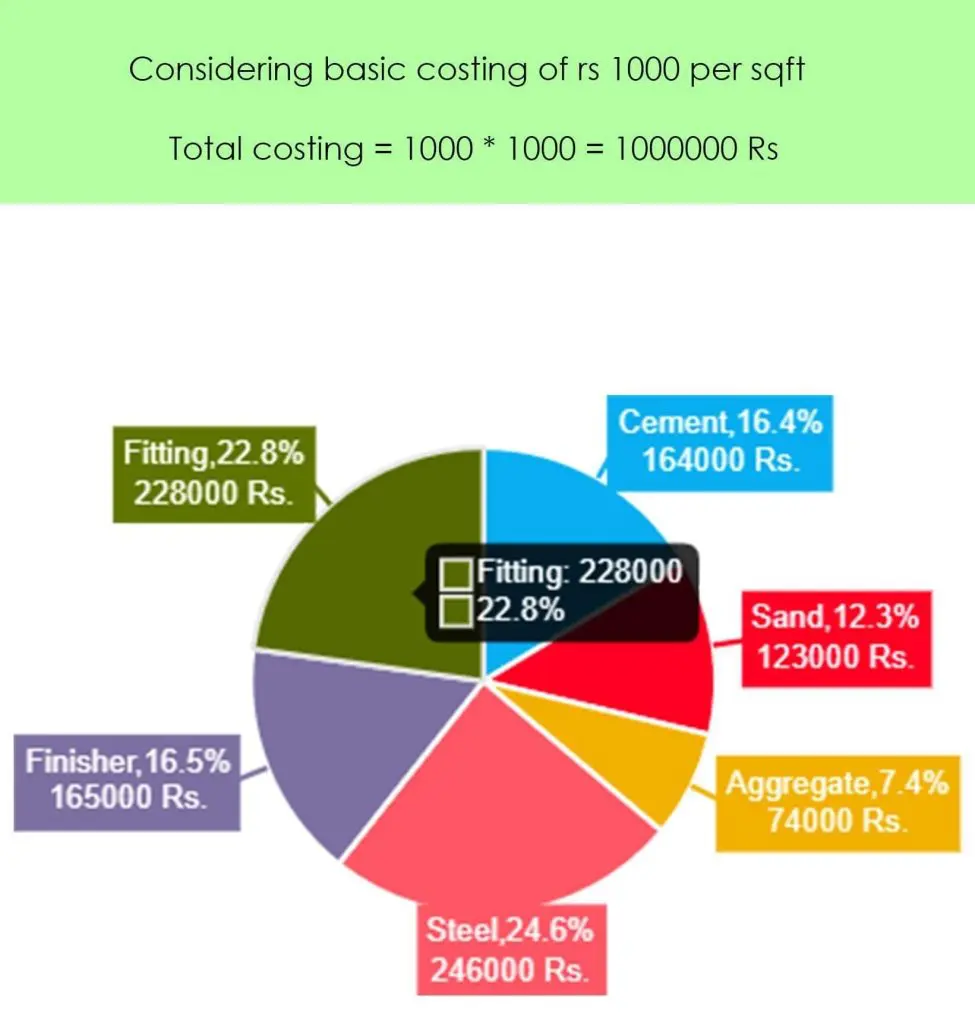Building a home in any city involves a number of processes; here, we will separate all of the steps and provide a detailed explanation of how to begin planning your dream home in Hyderabad.
Rules for Constructions in Hyderabad
According to the new law, people who build a building within 75 square yards of land do not need to seek permission from the authorities. They must, however, register with the urban local body using TS-bPASS.
Citizens can also obtain instant permission for constructions ranging from 75 square yards to 600 square yards through self-certification under TS-bPASS.
However, for construction on lots larger than 600 square yards, the authorities will examine the applications for permission and issue the necessary permits within 21 days.
Building rules For plots larger than 600 Square yards:

Stilt floor for parking is not included in the permissible height. Height of the stilt floor should not be less than 8’2″.
The parking floor should not be less than 14’7″ in height if a mechanical system and lift is provided.
Buildings of height above 49’5″ and below feet will be permitted only if such plots have a minimum of 39′ wide roads only.
Documents Required for the Building Construction approvals In Hyderabad
FOR Buildings Above 10 mts Height
- Rightfully signed building application by the Owner, Builder, Architect, Structural Engineer.
- Auto CAD drawings of building plans in PreDCR format, including the plans of the Location, Site, Contour, Terrace, rainwater harvesting pits & Mortgage Plan signed adequately by the Owner, Builder, Architect/Engineer/Surveyor, Structural Engineer. And Detailed Drawings of each floor, Parking Floors, Building Elevations, Cross Section, Longitudinal Section,
- A Building Permit / License Fee of Rs.10,000/- must be paid as an initial fee through an online payment.
- Declaration forms appropriately signed by the owner and attested by the Gazetted Officer.
- Licence copy of Architect, Structural Engineer, builder issued by GHMC attested by Gazetted Officer
- Ownership and Linked documents attested by Gazetted Officer.
- Latest Encumbrance Certificate issued by the Registration Department. If in case the existing building in the site was sanctioned previously, the plan copies the same.
- Up to date Property Tax Receipt.
- HMDA issued Land Use Certificate
- NOC from Airport Authority of India – No Separate NOC is required if the height of the proposed building is within the permissible height indicated in CCZMs issued by AAI.
- In the same, it should be mentioned whether the restrictions imposed by the Archaeological Survey of India are being followed or not.
- NOC & approved plans from Fire Services Department, for buildings 18 metres and above height and all School buildings / Functional halls/ Public Congregation building in plots of above 500 sq. mts., or above 6-metre heights and for all Commercial buildings of 15 metres and above as per Fire Services Act.
- Soil Test Report.
- Structural Stability Certificate issued by a Licensed Structural Engineer.
- Comprehensive Insurance Policy for 6 years
- Joint undertaking to be given by the Owners, Builders and Licensed Technical personnel
- Any other documents submitted by the applicant.
For Buildings below 10 meters
- Legally signed building application by the Owner, Architect, Engineer.
- Building Plans through Auto CAD drawings in PreDCR format, with Location, Site, Contour, Terrace, rainwater harvesting pits & Mortgage Plan signed adequately by the Owner, Builder, Architect/Engineer/Surveyor, Structural Engineer. And Detailed Drawings of each floor, Parking Floors, Building Elevations, Cross Section, Longitudinal Section,
- A Building Permit / License Fee of Rs.10,000/- must be paid as an initial fee through an online payment.
- Declaration forms appropriately signed by the owner and attested by the Gazetted Officer.
- Licence copy of Architect, Structural Engineer, builder issued by GHMC attested by Gazetted Officer
- Ownership and Linked documents attested by Gazetted Officer.
- Latest Encumbrance Certificate issued by the Registration Department. If in case the existing building in the site was sanctioned previously, the plan copies of the same.
- Up to date Property Tax Receipt.
- Land Use Certificate issued by HMDA.
- O.C. & approved plans from Fire Services Department, for School buildings / Functional Hall/ Public Congregation buildings in plots of 500 sq. mts., and above or above 6-metre height as per Fire Services Act.
- Joint undertaking to be given by the Owners, Builders and Licensed Technical personnel.
- Any other documents submitted by the applicant.
Documents required to purchase a plot in Hyderabad
- Title Deed: to check the property’s ownership history.
- Conveyance / Sale Deed: to prove that the property’s title has been conveyed to the new buyer by the seller.
- Tax Receipts & Bills: it’s essential for the seller to clear all the taxes and ensure that the local municipal corporation hasn’t issued any such penalties.
- 7 / 12 Extract Document: it involves information such as survey numbers and the current owner’s name registration date. It also included land ownership history.
- Building Plan Approval: As per the RERA act, every property developer must obtain a building plan approval. GHMC (Greater Hyderabad Municipal Corporation) regulates the processes regarding building plan approval.
- Occupancy & Commencement Certificate: A builder can obtain the Commencement Certificate issued by GHCM. Once the construction is completed and complies with all the standards, the Occupancy Certificate is given. It can be used as proof that the building is ready to be occupied.
Major Factors That Affects the Construction Cost
The price of a home majorly depended on some aspects: The location of the house, cost per square foot to build a house in that area, type of house and the total square foot of the house.
Type of House and per square feet rate in Hyderabad
Buyers are expected to pay significantly more than previous costs due to a dramatic increase in the price of construction materials in Hyderabad.
| TYPES OF HOUSE | TRADITIONAL | TRADITIONAL+MODERN | MODERN |
|---|---|---|---|
| Area of Construction | 1000 sqft | 1000 sqft | 1000 sqft |
| Estimate Construction | 1450000 | 1625000 | 1950000 |
| per sqft cost | Rs 1450 | Rs 1625 | Rs 1950 |
1.Location:
The cost of construction is directly related to the location of the house. If the house is located in an urban area, metro city, or a prime location with a market, school, or railway station nearby, the price will be higher than a house in the countryside.
2.Materials:
Materials are important today because the quality and type of material determine the final cost. Other than bricks, some local materials are a better option for one-story construction. Bricks made of ash are cheaper when compared with red or similar bricks. However, they are strong enough to use for construction.
3.Architect/ Designer:
Architects charge between 50 and 400 rupees per square foot, so either find an affordable architect or play the architect role.
4.Connectivity and facilities in Hyderabad:
Check that the plot is well connected to the road. It is close to most basic services, such as electricity, municipal water supply in Hyderabad, the region’s drainage system, garbage disposal, and so on. The construction cost in Hyderabad for these services will be reduced, resulting in the construction of low-cost homes.
Quantity required for 1000 Sqft House in Hyderabad
Examining the basic quantity required for a house in Hyderabad, the materials quantity varies depending on the design, number of storeys, and construction.
| QUANTITY OF MATERIALS FOR1000 SQFT |
|---|
| cement bag = build up area x 0.4 1000 x 0.4= 400, hence on average 400 bags |
| Steel = build up area x 4 kg 1000 x 4 = 4000 kg , hence 4000kg=4 tons |
| sand/fine aggregates = build up area x 0.081 brass 1000 x 0.081brass= 18 brass , hence 1 brass sand – 5 tons so18brassx5 =90 tons |
| aggregate/ coares = build up area x 0.0135 brass so 1000 x 0.0135 brass = 13 .5 brass , hence 1 brass aggregates = 13.5 x 4 = 54 tons |
| bricks = build up area x 8 pieces so 1000 x 8 = 8000 bricks |
Cost Calculation for 1000 Sqft House in Hyderabad
|
CONSIDERING BASIC COSTING FOR 1000 SQFT TOTAL COSTING 1000X 1000 =1000000 RS |

Thumb rule for calculation: Average cost of constructing a residential tournament region may vary from Rs. 800/Sq. ft. – Rs. 2,500/Sq. ft. depending on the open quality of material.
This cost includes the entire cost of labour and material from excavation to fitting of doors and windows with electrical wiring and plumbing cost.





