What is a Building Facade?
A facade of a building refers to the ‘face’ of the building, usually the front face. However, facades are designed in correlation to the other faces of the building as well i.e. the side elevations and rear elevation if any.
Building Facades often depict the characteristic nature or the vibe of the premises any individual is witnessing, as it creates a character for the building. Building elevations are not only about the aesthetics. Any building elevation can be altered with varied choices of material which can be energy efficient factor by linking exterior proposal to the interior design.
A building facade is as good as an individual can perceive the details out of their visual frame. Elements of elevations should be designed such that the focal points of the observer. The form and massing of the building reveals the true skin building facade. Usually, the planning and zoning of fenestrations of their respective spaces are planned under elevation schematics.
Methods For A Soothing And Effective Elevation
Proportions of Visible Build Mass
Balancing the visual weight of the building is the foremost task to achieve before adding color and material while designing an elevation to maintain proportionate massing.
The ratio of length to height of the visual frontage of the site massing sets the cases in different categories likely:
1. Storage Frontage w.r.t high massing elevations
These types of massing create elevations with tall and lean appearances. Thus it would be advisable to install or design elements laterally or horizontally to maintain balanced proportions.
2. Wide Frontage w.r.t low massing elevations
These types of massing create elevations with low and stubby appearances. Thus it would be advisable to install or design elements longitudinally or vertically for a proportional visual balance.
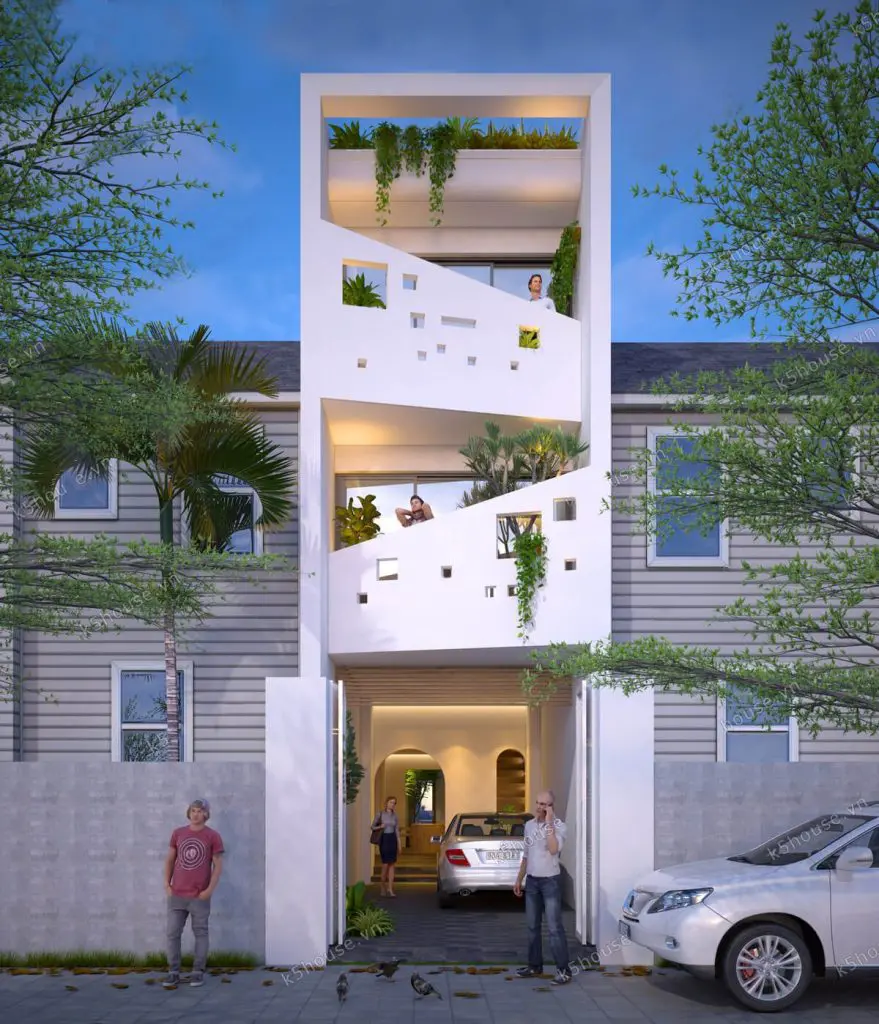
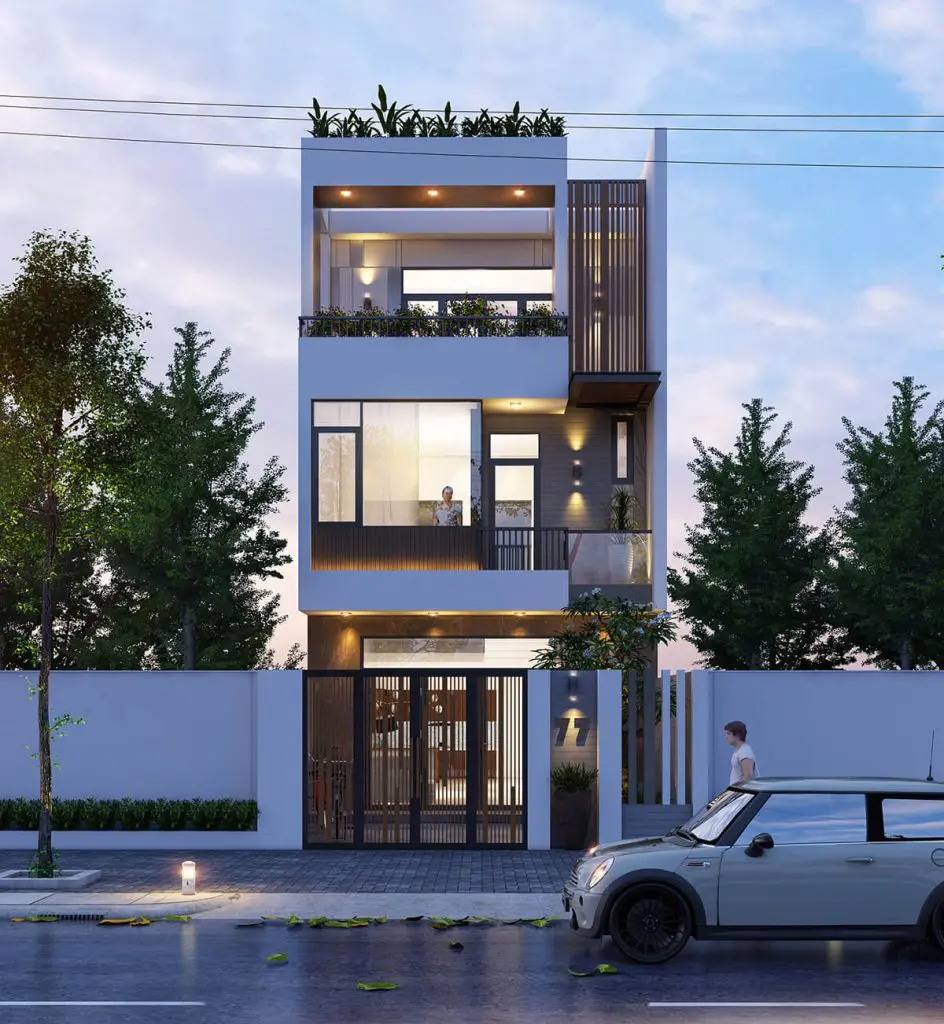
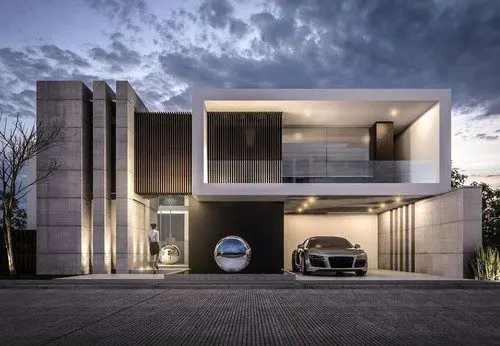
The above cases are advised for balancing the proportional visual weight of the building. However, the arrangement (horizontal or vertical) of any element or material unit like cladding or tile can be crucial for the proportional and balanced mass of the building.
Focal Elements
Every elevation includes elements like doors, windows, balconies, railings, tow-walls, porches, patios, plantations, elevation screens, and many more.
Setting up a focal frame on any of them or maybe multiple elements in a decided pattern by the use of contrast or hierarchy or deliberate focus by lighting effects can uplift the elevation scheme.
Balancing the wall-window ratio
The face of the building constitutes the fenestrations and massing. These voids can be used to create a pattern on the virtual surface of the elevation. Many alterations in elevation designs can be made by alternating the sizes and location of the fenestrations on the facade.
Window glazing and Door shutter finishes are available in abundance for mix and match of elevation design.
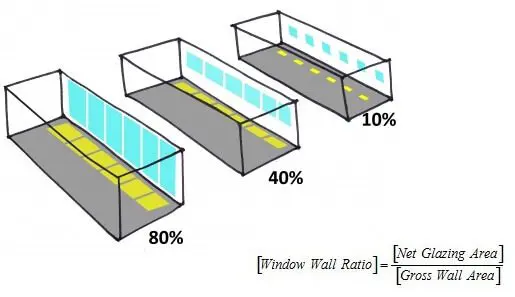
Raw Material Pallete
Blunt choice of materials that portray its true form has its unique characteristic in elevation designs. Generally, Raw Materials implementations look gracefully superior and are comparatively costlier than virtual finishes.
Materialistic implications can be made on blank surfaces and even on surfaces of elements of focus as well. For example, a balcony Railing can be constructed in many ways like:
- Brickwork (Solid Brickwork and Screened Brickwork i.e. Jali work)
- Metal Fabrications (Steel Grills, CNC patterns, and many more)
- Glass Work (Plain toughened Glass, Etched Glass, Tinted Glass etc.)
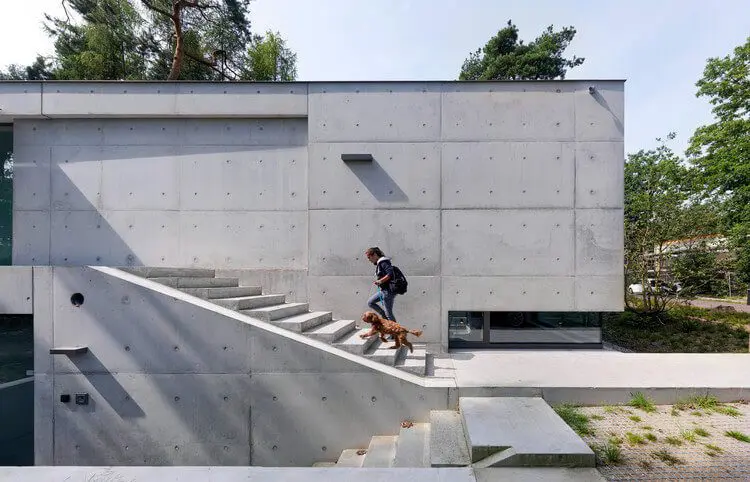
Color Schematics
Choosing the right color palette for your elevation can boost the elevation of your building, even in a simple scheme of mass can be an eye-catchy design. Designers and clients can choose complementing color scheme for a subtle effect. However, emphasis can be created on an element through contrasting color tones.
Intricate Details
Building elevations can be designed with a multitude of alternatives. However, the right choice of material palette, color scheme, and textural finish can be beneficial for the beauty of elevation.
Added quality of product can be achieved by designing with minute details like:
- Tactile finishes
- Grooves: pointing, jointing etc.
- Smooth v/s Rough finish in same material
- Alterations in proportions to elements
- Cornices
- Undulations and Modulations of Raw Brickwork
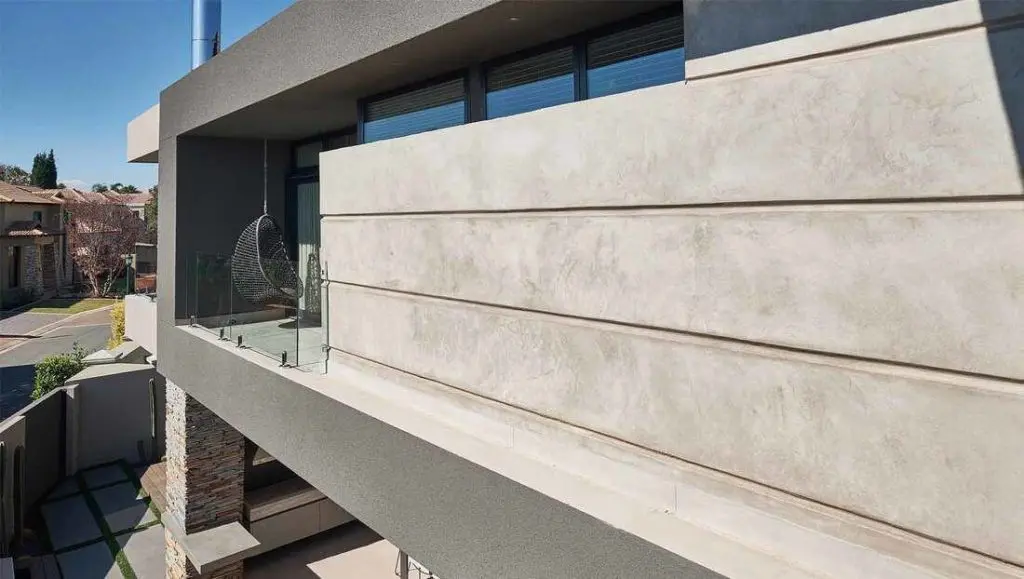
Additional Claddings
Surfaces of the built mass can showcase different types of finishes like claddings other than the structural finishes. There aren’t any definite rules to choose your style of cladding. They are available in an abundance of material palette in multiple forms of finish.
Users can use claddings for a minimalist approach to merge the built form in the nearby context or maybe force it out of the vicinity context.
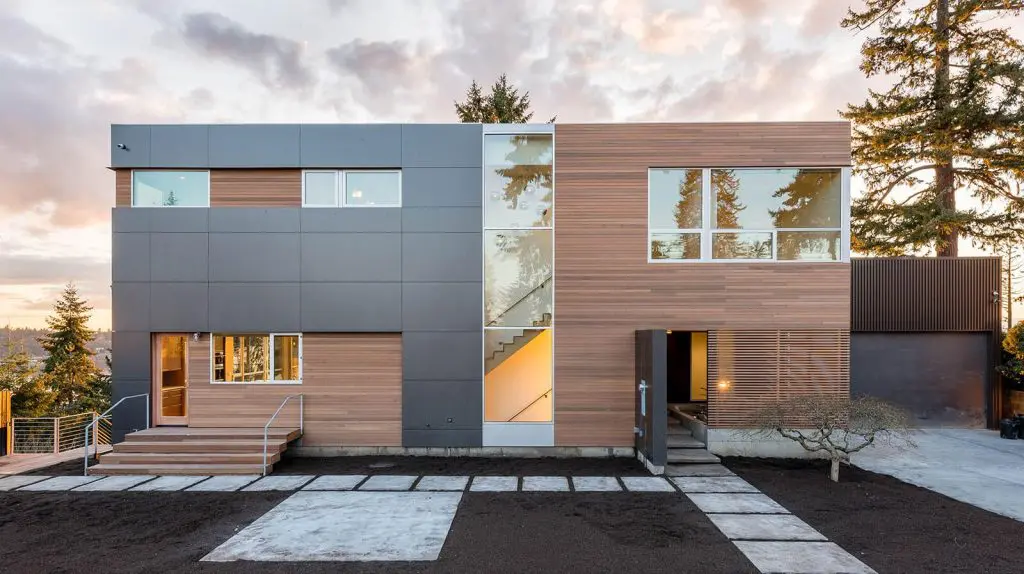
Climate Adaptive Elements
Another way to add an eye-catching factor to the elevation is to add a climate-adaptive element like a sun-shading screen, wind obstruction screen, kinetic louvers, and many more.
However, Jali or climatic screens have been a cheap and effective way to add an element of aesthetics to the facade. These types of screens can be made in stone, brickwork, metal, acrylics CNC patterns.
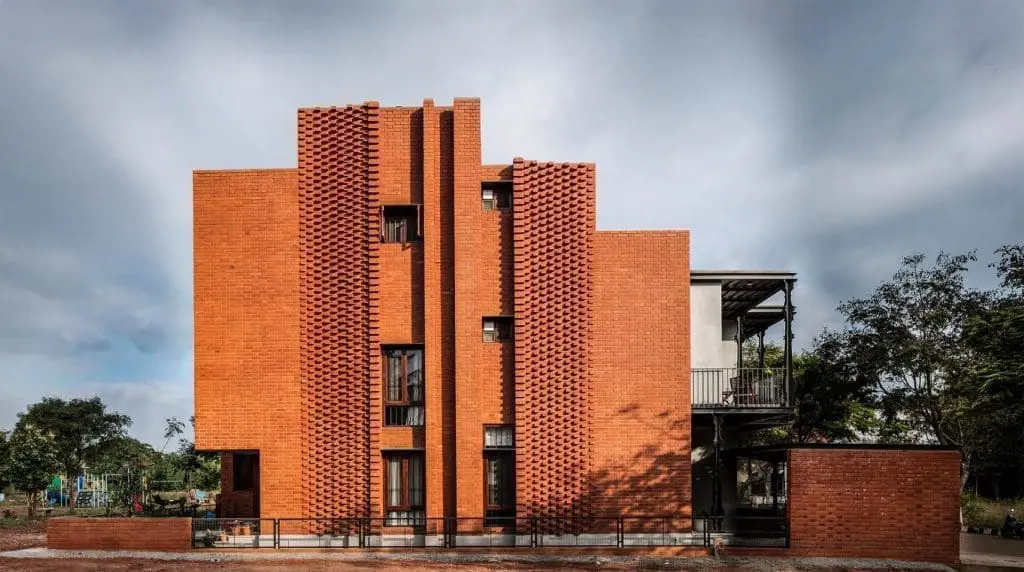
Natural Touch
Mostly, simple and clean structures look bold and define a statement of their own. A common characteristic in these types of structures is the complimenting nature of the building with site context i.e. the site-landscape.
The addition of plantations at various levels of the built mass adds a lively element to the built structure. Not just plantations, elevations can be uplifted by adding water fountains, artificial waterfalls as an element to remove the static nature of the building.
Natural elements have a soothing effect on the user’s mind and are effective for a calming vibe.
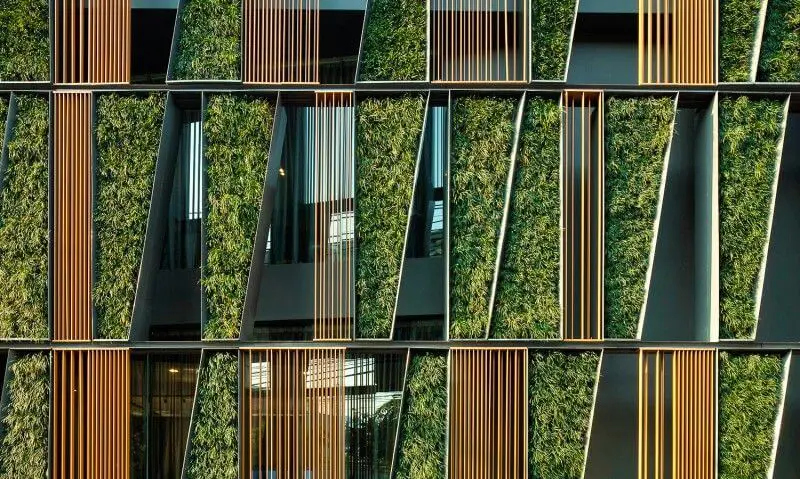
Lighting Scheme
While designing any elevation, designers are aware of the fact that daylight and night visuals reveal the different characteristics. Thus, the addition of a proper lighting scheme to the elevation can boost the night face of the building.
Not only just the addition of light, the results vary upon various factors like:
- Choice of light
- Angle of incident light
- Height and distance of focus of light
- Surface of incidence
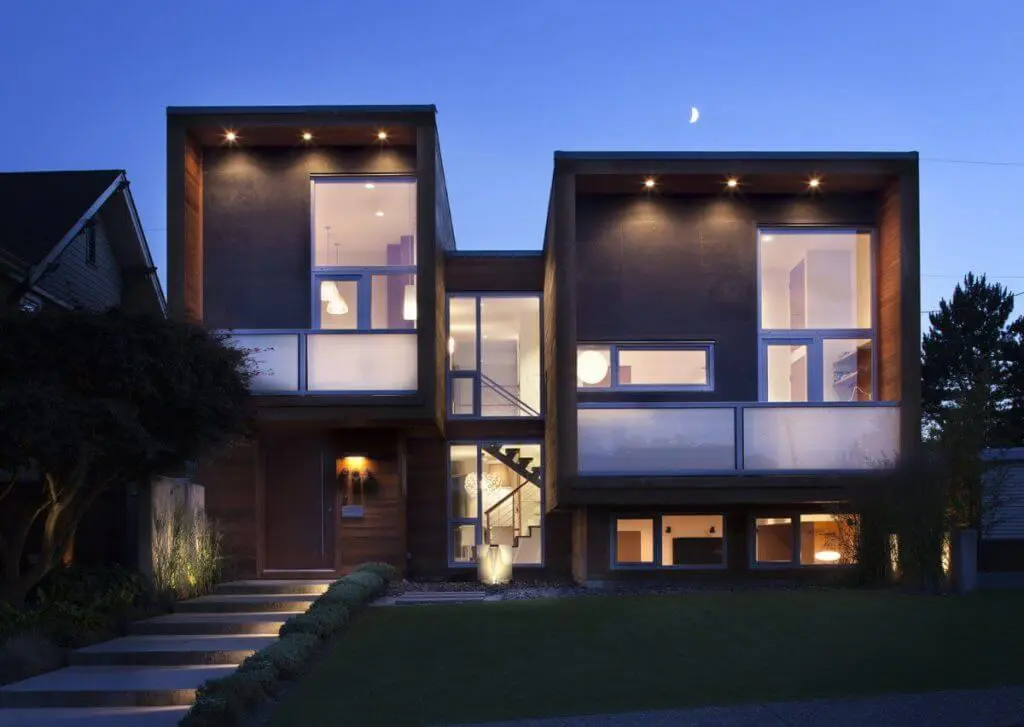
– Anshul Kulshrestha





