Double-height living rooms spell luxury and grandeur like none other. They have their own set of advantages; having high ceilings is one of them. Apart from that, double-height living rooms provide considerably more natural light as compared to single-height spaces.
So, it is imperative that you make the best use of that space by designing it to the best of your abilities.
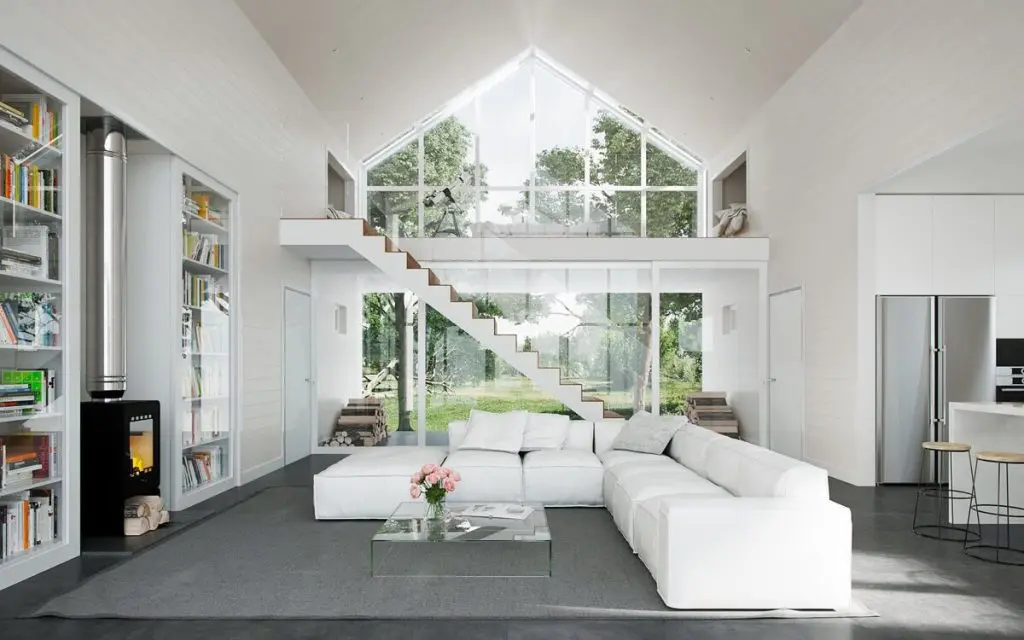
However, it is equally challenging to design such spaces and oftentimes, you would need the help of a professional. If it is not properly designed, your double-height living room may end up looking unaesthetic. Below are a few tips that will help you design your double-height living rooms.
1. Make Use of Ceiling Height
The best asset of double-height living rooms is its ceiling height. Normally, it is 9 to 11 feet high, and even more in some cases. So, such a splendor feature must be used to its full advantage.
To create an impactful space, define a focal point and highlight it enough to make it attractive. Installing a statement chandelier is a good and easy way to accomplish that.
Depending on the interior style of your house, you can choose between a classic sleek design and a completely ornamental one.
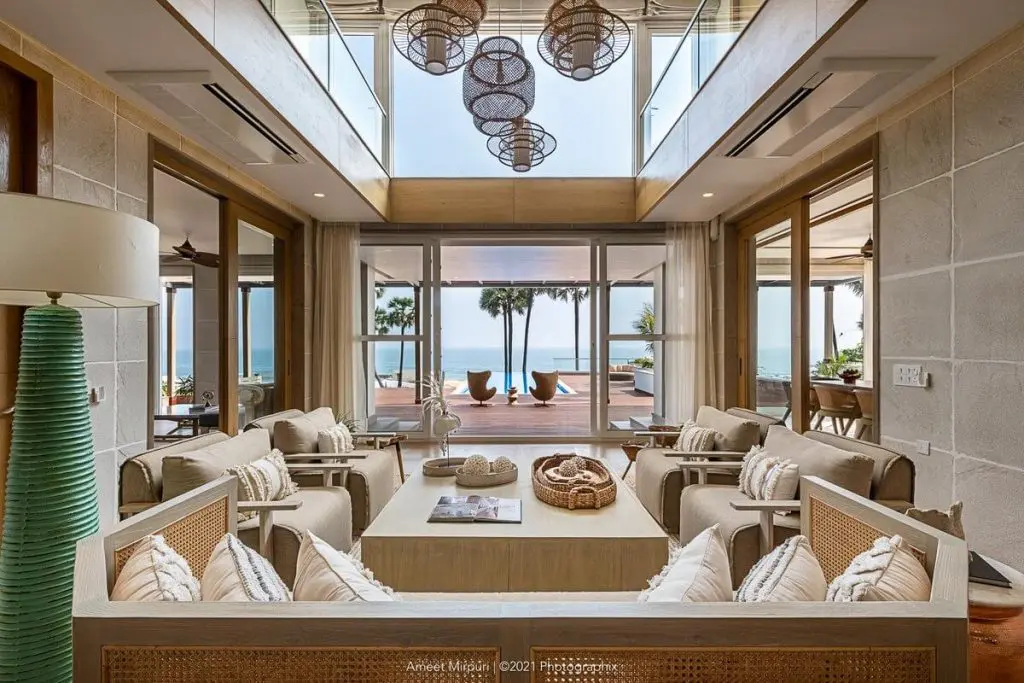
2. Bright and Neutral Tones
Nothing defines warmth and coziness like bright and neutral tones. Large spaces like double-height living rooms require an inviting and comfortable design.
Using bright and neutral tones is the best way to accomplish that. The calmness and freshness that these tones provide spread all over the space and bring a sense of harmony to it.
Therefore, the tones help the room look more vast and magnificent.
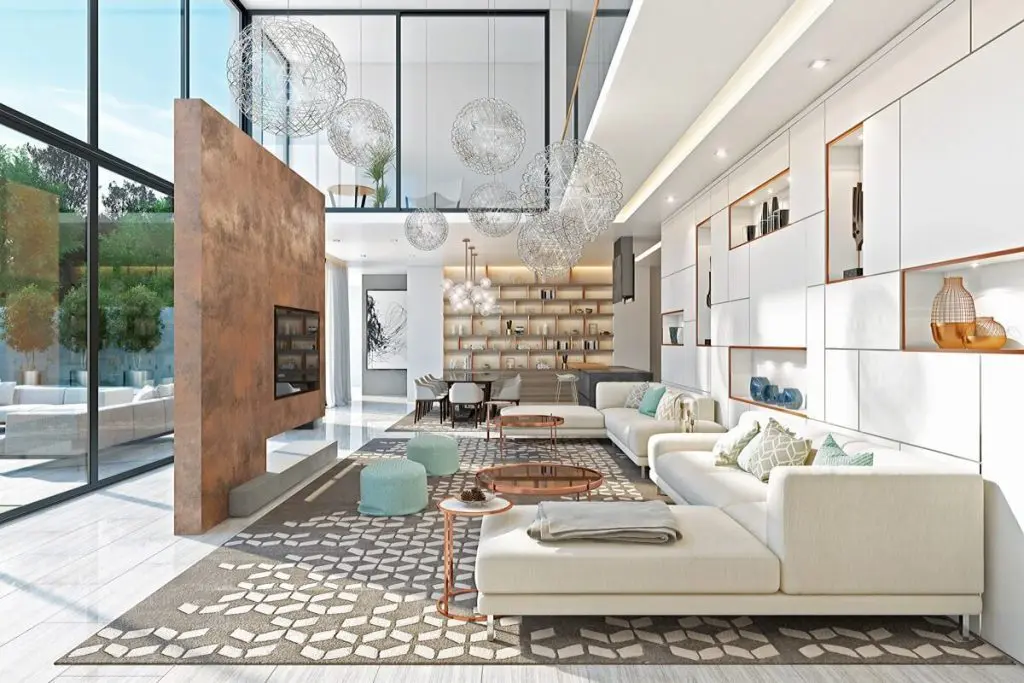
3. Tall Windows and Curtains
Tall windows and large glass panels maximize the flow of natural light into the space. They also help bring in outdoor views, which create the illusion of an even larger space.
Enhancing the aesthetics with drapes and curtains gives a sense of play and luxury to the living space. In the case of double-height living rooms, you will have to use double the height of normal drapes and curtains.
There are various draping styles, color schemes, and combinations that you can choose from to add elegance to the space. Apart from being luxurious, drapes and curtains create a cozy feel to the space.

4. Layered Lighting
Lighting fixture plays a vital role in any design, especially in a high-end space like double-height living room. In places with high ceilings, opt for lighting fixtures at different levels of the room.\
Placing the lights at different levels will prevent shadows and dark patches from forming in the space. Apart from installing a statement chandelier, you can use track lighting in the space.
Furthermore, you can also use a table or floor lamps as decorative elements in the room.
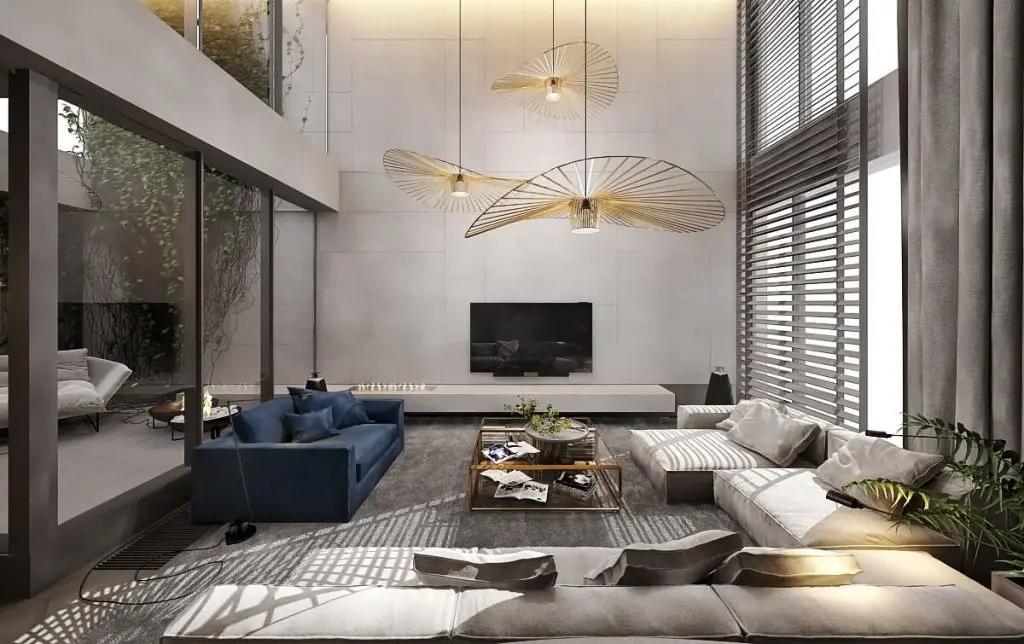
5. Tall Indoor Plants
When you are trying to incorporate grandeur in your space, then small potted won’t meet the mark. Instead, tall indoor plants breathe life into double-height living rooms.
They provide colors, textures, and positivity to the space. Tall plants also look proportionate with the vertical dimensions of the space. You can use plants higher than 5 or 6 feet.
A few examples of tall indoor plants are fiddle leaf fig, ficus alli plant, fishtail palm, areca palm, ponytail palm, and so on.
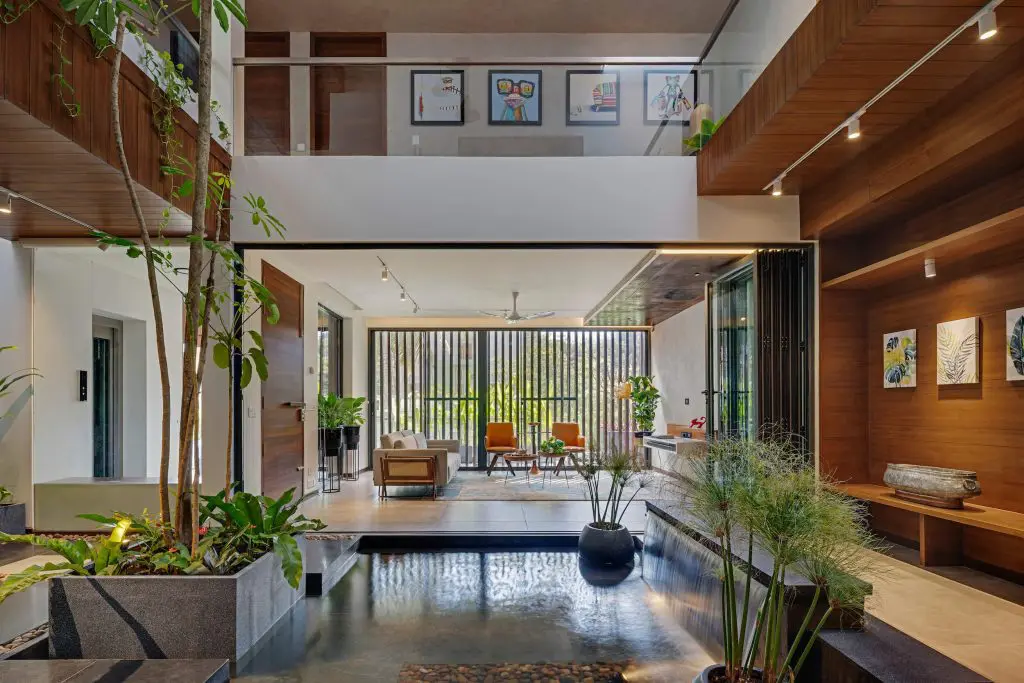
6. Interior Balcony Railing
Designing a living room isn’t only limited to decorating that specific space. In fact, you’d have to pay attention to the surrounding areas as well. In almost every double-height living room, you will find an interior balcony with railings as a supporting barrier.
This makes a perfect transition space between the public and private spaces within the house. So, the railings should be designed with respect to the materials and textures used in the living room.
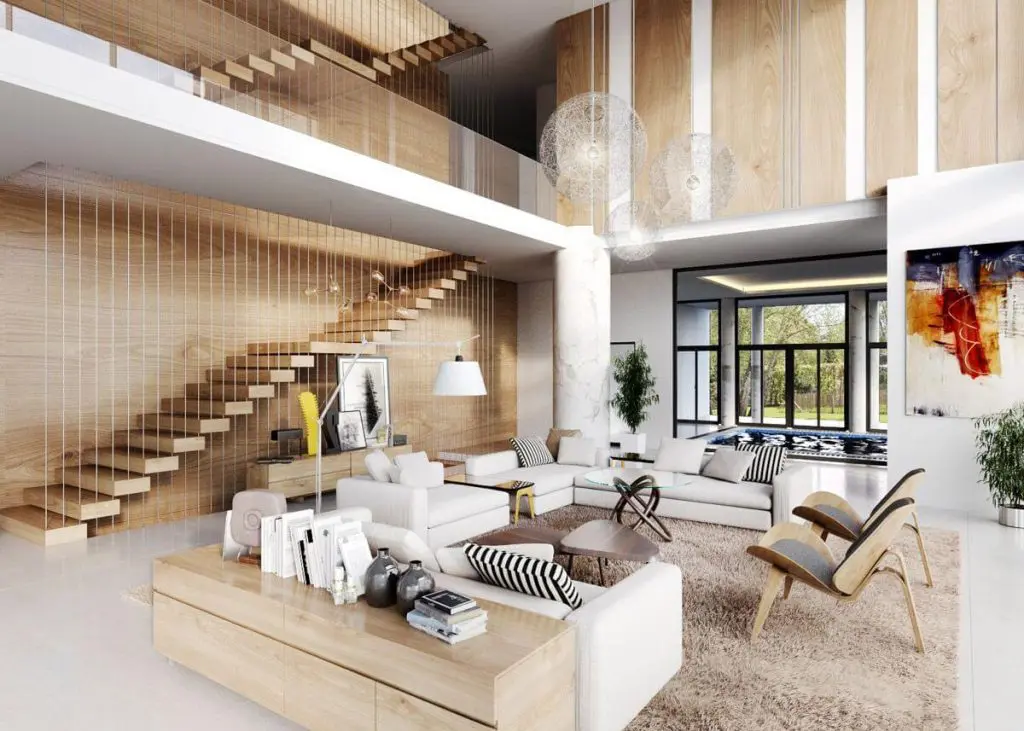
Inspired by fortresses and castles, a double-height living room remains a coveted architectural feature to this day. Whether it is the flowing, open area, or the abundant daylight in the space, for many of us, double-height spaces represent the height of elegance.
They are usually located near the entrance. So, they should be able to make an impact on the people visiting your house. The tips mentioned above will help you accomplish just that.
– Tulisha Srivastava





