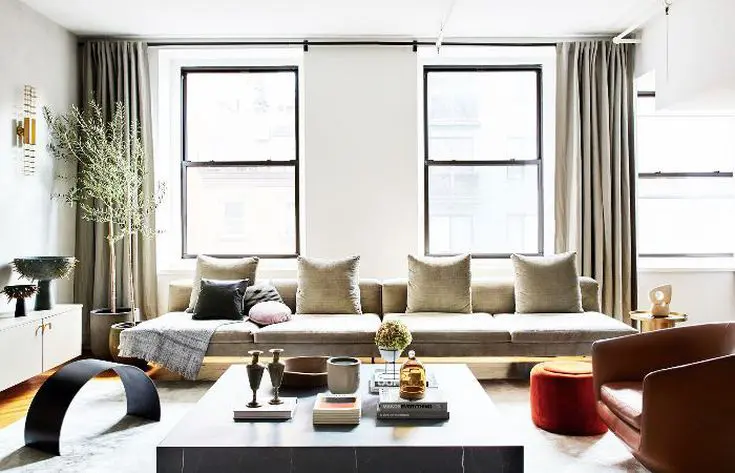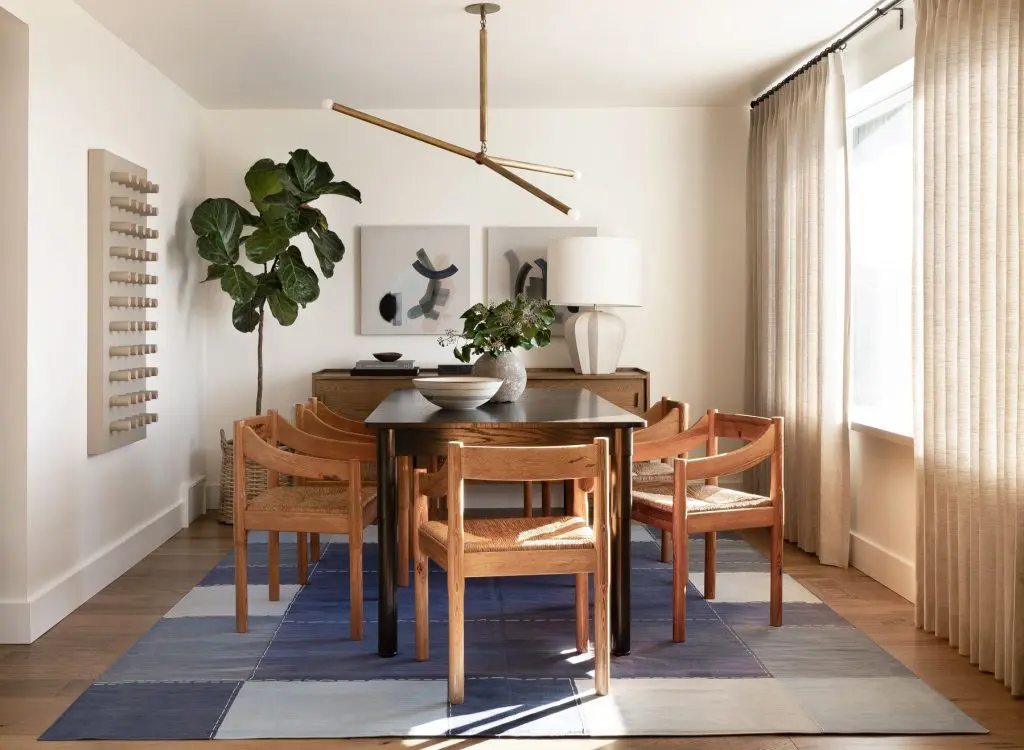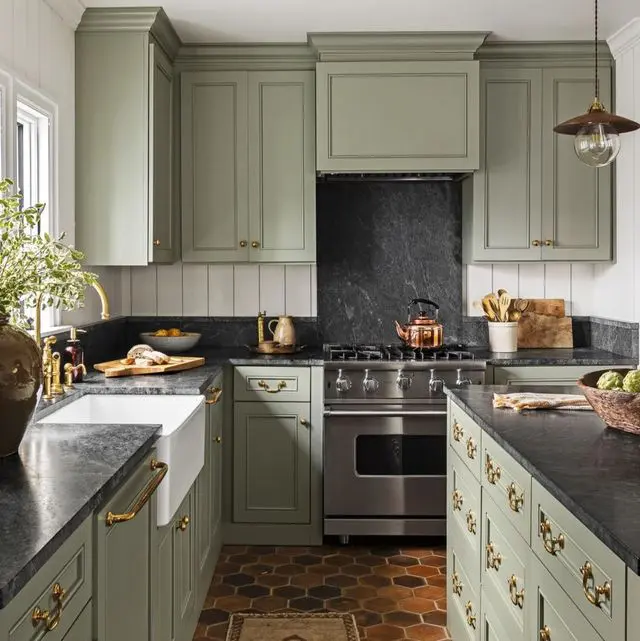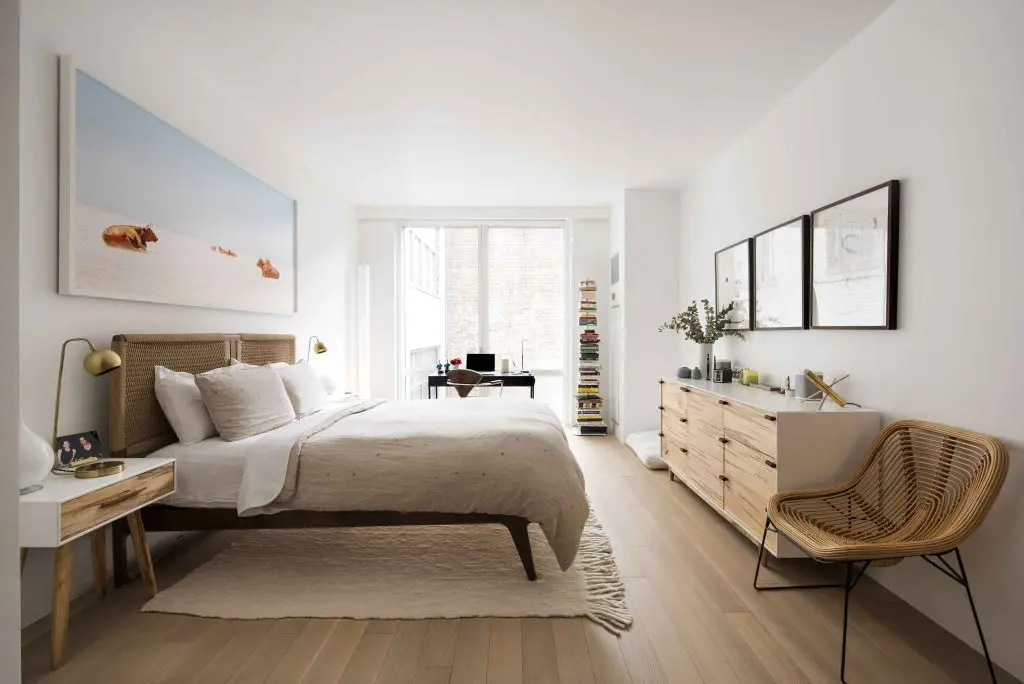When we begin the process of interior designing of a space, the number of choices we encounter can be overwhelming. In this tedious decision process, finalizing a theme, color scheme and size will ultimately help sort things down to a handful of meaningful choices.
For someone who is just beginning to understand the process of interior designing, it could be quite a surprising fact that most of the furniture share approximate dimensions throughout the range of designs they come in.
Efficient designing of room begins with knowing how much furniture in a room is the right amount. And by knowing the size of each furniture, the pieces can then be put together effectively to complete a room.
1. Living Room Furniture Dimensions
An average floor plan of a medium sized living room will have dimensions of 12×18 ft. A living room is sized to fit around 6 to 10 people at a time. It is important not to overcrowd the living room space and to place the furniture at ideal locations making sure there is enough walking space between each piece of furniture.

Sizes of Living Room Furniture
- Three seat sofa – 35 inches high and 60 inches wide
- Armchair/Singular sofa – 24 inches high and 24 inches wide
- Square end Table – 30 inches high and 40 inches wide
- Floor Lamps – 60 inches high
- Credenza/sideboard – 30 inches high and 77 inches wide
- TV Stand – 15 inches high and 34 inches wide
- Television – 55 inches high placed 61 inches from the floor
2. Dining Room Furniture Details
An average floor plan of a dining room will have dimensions of 14×16 ft. The dining table and chairs are often made according to standard measurements. Dining tables are mostly of two types, square and round, both of which share similar measurements.

Sizes of Dining Room Furniture
- Dining table(four person) – 30 inches high and 36 inches wide
- Side chair – 18 inches long and 18 inches wide
3. Kitchen Room Furniture Details
An average floor plan of a kitchen will have dimensions of 12×10 ft. Modular kitchen is often designed to ultimate efficiency. There are some typical kitchen dimensions commonly followed to ensure a good plan and sufficient storage.

Sizes of Kitchen Room Furniture
- Kitchen countertop – 34 inches high with 2 feet width
- The distance between the countertops and upper cabinet – 24-27 inches high
- Upper cabinet – 24 inches high and 30 inches per cabinet
- The distance between stove and chimney – 26-30 inches
- Refrigerator – 60-67 inches high and 30-36 inches width places at 2 inch distance between walls.
- Microwave – 15 inches higher than countertop
- Kitchen sink clearance – 3 feet gap on either sides
4. Bedroom Furniture Dimensions
An average floor plan of a bedroom will have dimensions of 14×10 ft. Bedroom mostly consists of wardrobe, beds, bookshelves, nightstands and chest of drawers. The dimensions of beds are more standardised than the rest of the furniture due to the need for standard size of bedding and mattresses.

Sizes of Bedroom Furniture
- Bed frame – 18 inches high and 54 inches wide
- Headboard – 30 inches high and 54 inches wide
- Twin-sized bed – 39 inches wide and 80 inches long
- Full-sized bed – 54 inches wide and 80 inches long
- Queen sized bed – 60 inches wide and 80 inches long
- King-sized bed – 72 inches wide and 80 inches long
- Chest of drawers – 18 inches high and 30 inches wide
- Nightstand – 18 inches high and 18 inches wide
- Wardrobe – 72 inches high and 24 inches wide
- Bookcases – 54 inches high and 45 inches wide
- Makeup vanity – 35 inches high and 31 inches wide
5. Some Miscellaneous Furniture Dimensions
ome others common dimensions to be considered while interior designing:
- Window sill – Average depth is 2-8 inches placed at a height of 24 inches from the floor.
- Doors – 80 inches high and 24-34 inches wide
- Door handles – 34 inches high on the door
- Switchboards – 48-52 inches high
Ideal dimensions are set to every furniture and utility of a building. It is designed to respond to the dimensions of an average human body. Although the consumers have the right to alter the dimensions in ways they prefer, it is recommended they stick to the standard sizes set to ensure comfort and to enable them to live, work and ultimately make better use of the space they are going to be living in.
– Ambika Kannu





