Elevations play a vital role when observing a closed space. The term elevation is generally associated with the exterior of the structure but in reality there exist a dual elevation space that is interior as well as exterior elevations.
In structures like apartments and bungalows the role of interior elevations that is the play of massing or the treatment of walls with variety of cladding materials comes into picture. The impact created when we enter a space and visualize the panoramic internal views is what makes a space architecturally rich.
There are a variety of different themes or color schemes available to enhance the interior elevations of a space. Different spaces are treated differently keeping a common theme or color scheme making the spaces connective and attached with each other combining them as a whole unit or a single entity.
The walls are actually the designed barriers that help to define a space and may be a void in it will create an impact of a window with entering daylight and illuminating the interior elevations of a space.
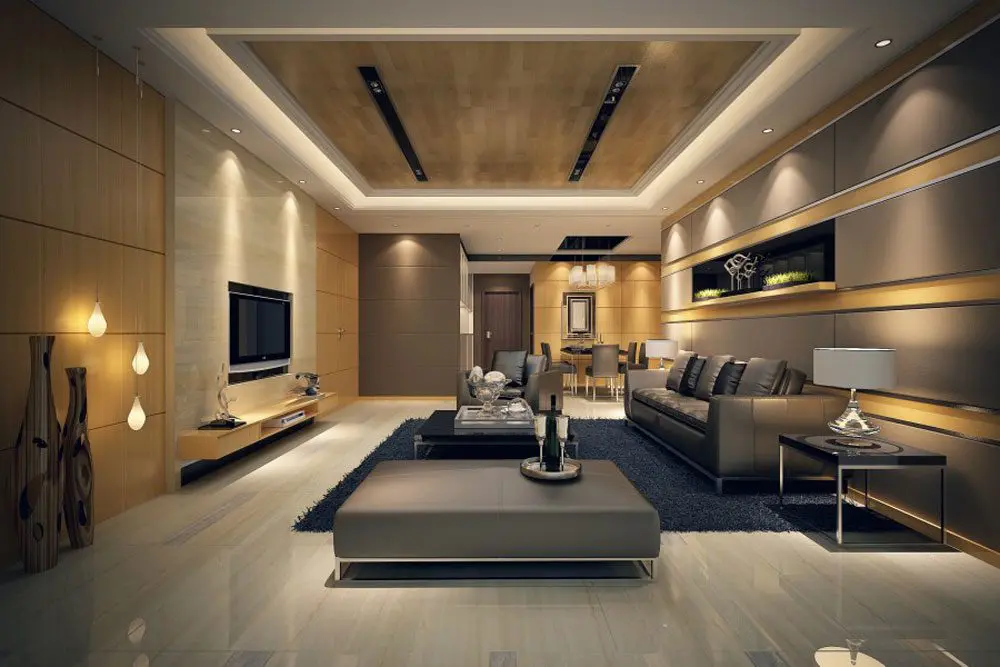
Spaces
1. Living Room
Type-A
- The wall behind the television is the main highlighting elevation of the living room with a variety of possibilities to enhance the space.
- The design possibilities include an entire television unit covering the wall with some scope of storage voids in the unit and also with some showcase spaces.
- Another way to treat this wall is a partial television unit with the unit extending below the television with storage spaces and rest of the wall can be cladded with charcoal sheet or any other material with some floating glass shelves holding show pieces.
- The area of the wall being small sometimes can be treated with a glass shelf holding show pieces.
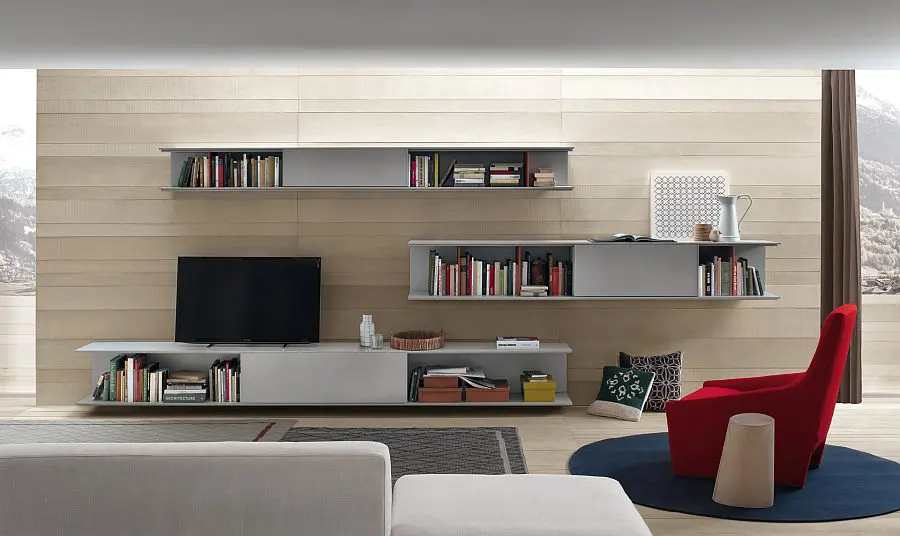
type-B:
- The other walls or elevation of living room includes the walls behind the sofas and the walls residing the windows.
- These elevations can be treated with any purposeful activity as per the needs of the end user like the book shelves covering the entire wall or may be the wall can be left plain painted with a light tone color to enhance the other walls of the space.
- Another design aspect includes the wall with a window and is generally treated by making the entire wall porous by extending the window and making it a French window.
- If the entire room has a mild light tone elevation then a particular wall behind sofa or a wall with a depression can be highlighted with a texture or and handmade paint design.
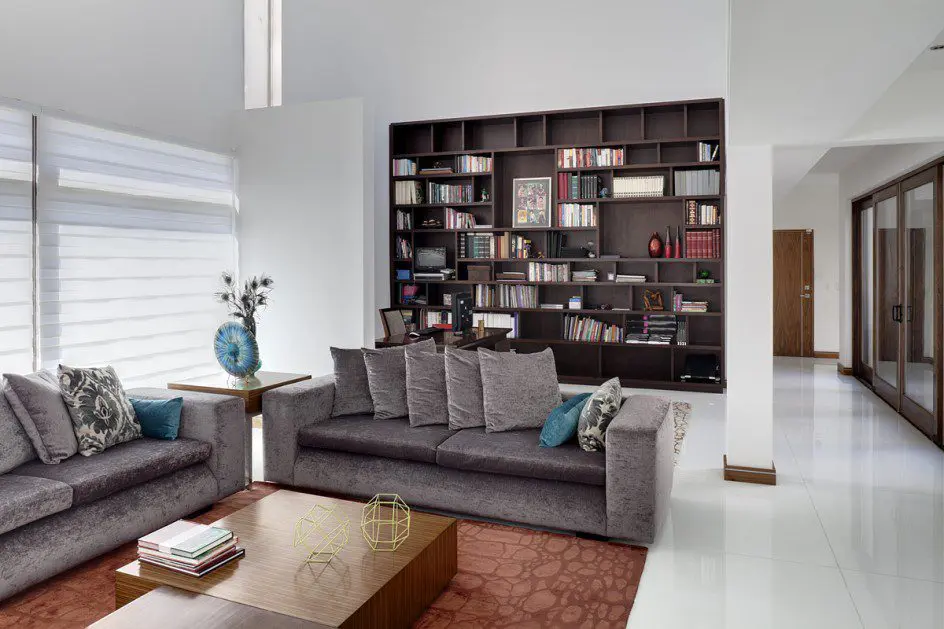
2. Bedroom
Type-A
- The main elevation of a bedroom is the wall behind the bed as it is the only major wall available to treat and create a desired ambience.
- A large number of patterns and design are available like glass shelves, painted textures, wooden boxing, voidal shelves, etc.
- This design is mainly complemented by the designer beds and the use of laminate on the cupboards and other furniture.
- Lights are generally provided on this wall for proper bedtime lighting ambience and also the space is majorly used in night time.
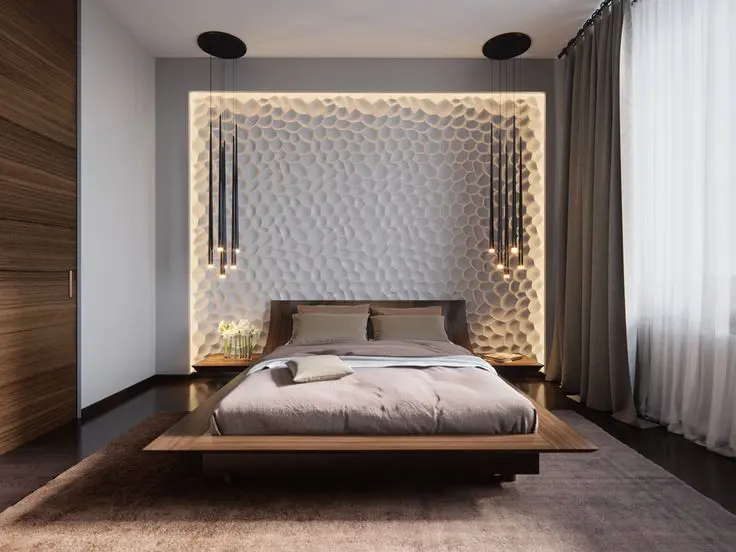
Type-B
- Other types of elevations that is walls include the board area and the wall exactly opposite to the bed.
- The walls behind the cupboards are generally painted plain as the majority of the area is covered with the furniture and the play of elevation here is created in use of lamina rather than decorating the wall behind.
- The wall opposite the bed is left plain painted with a television or a mirror or painting hung with a light fixture above. This wall need not be designed and treated heavily as the focus of the wall behind the bed that is heavily designed is enough to create the ambience in the space.
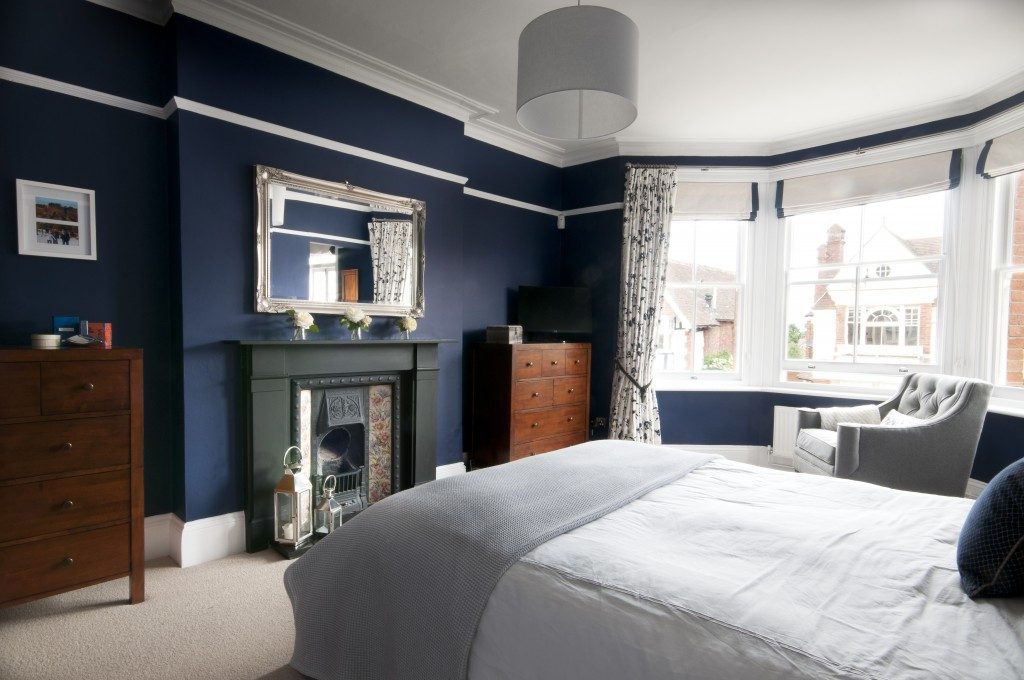
3. Kitchen
Type-A
- Kitchen being the most essential space of the entire house is well treated with masses including as many storage section possible.
- Mainly the elevation of every kitchen looks like a play of cubic massing covered with a laminate of different designs and colors.
- The vital point in these kitchen elevations is the heights of projecting storage masses the recessed storage masses below the platform should be according to the anthropometry.
- The left out wall is generally tiled for cleanliness purpose or it can be also partially tiled and the above part painted.
- Use of glass doors is recommended for ease of visual connectivity with the stored objects and also gives a transparency to the kitchen as a space.
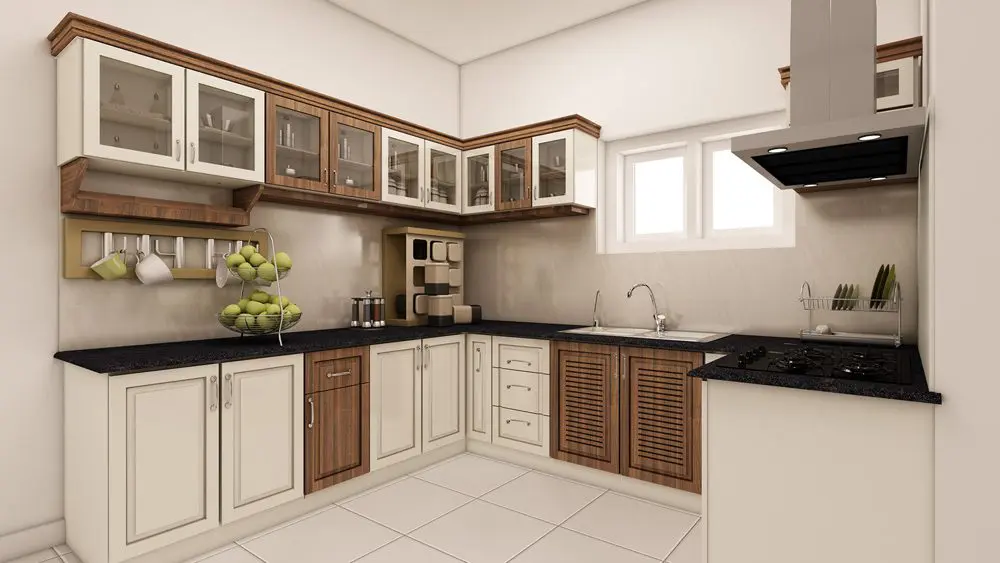
4. Children Bedroom
Type-A
- These elevations are generally play of various bright colors from the furniture as well as the laminates used.
- The walls are also painted with colorful highlights with cartoon posters, cartoon frames as well as plain painted colors.
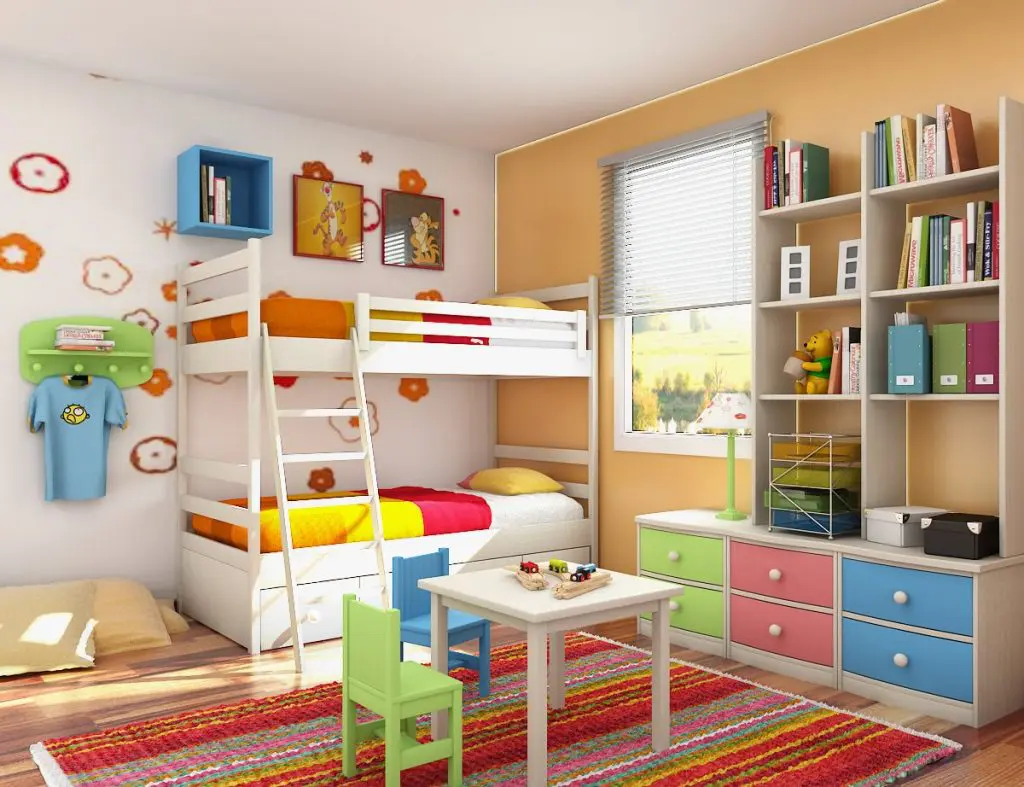
5. Courtyards
Type-A
- Courtyards also play a major role and serve as the most transparent elevations of the house or apartment.
- These basically act as open elevations where the greenery or the water scapes act as the elevation features of the space and the exiting elevations of the other spaces act as an entire panoramic elevation for the courtyard as a space.
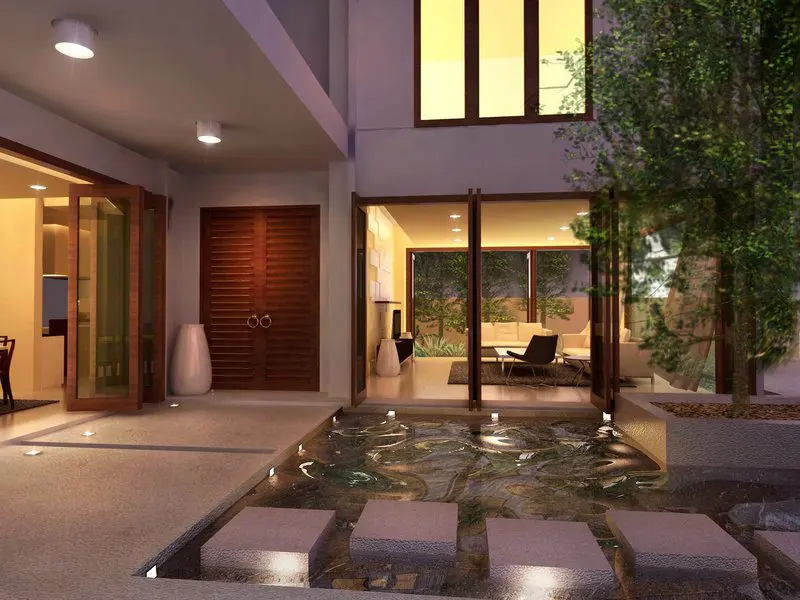
Conclusion
Thus, the spaces having a dual nature play a dual role and hence the treatment of interior elevations serve as an architecturally rich catalyst for the beauty of the spaces and the bungalow as a whole.
– Kushal Mehta





