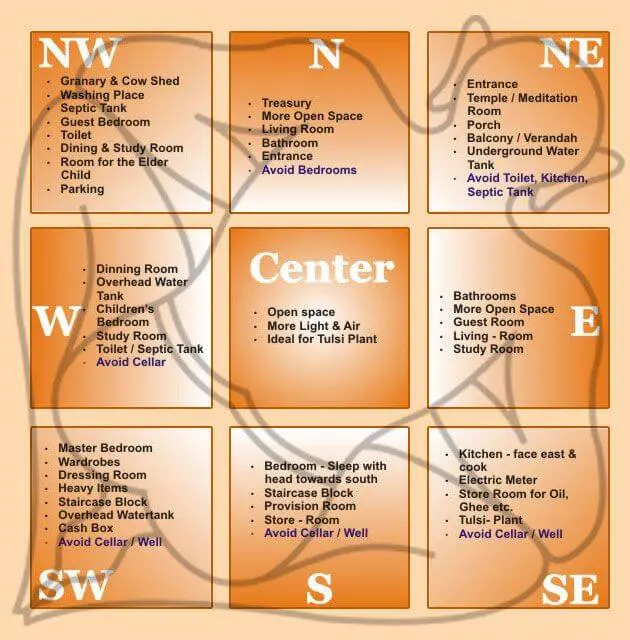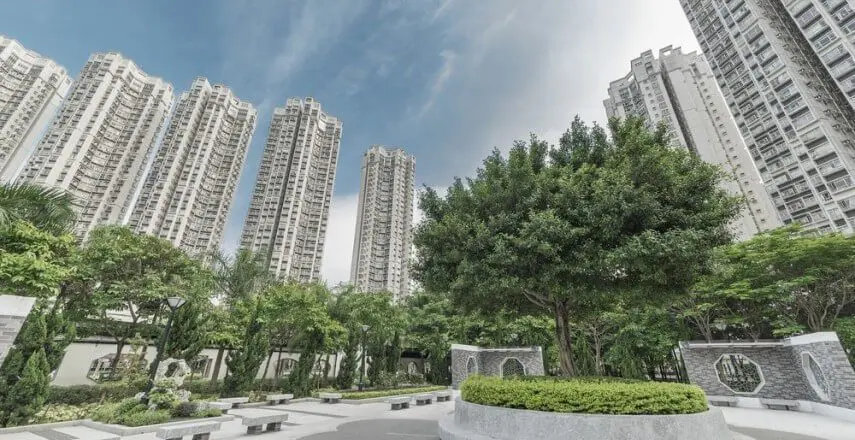Indian Architecture is considered one of the greatest in world history. The current world population admires the beauty and logic behind ancient Indian Architectural wonders.
Architectural Analysts have documented various Indian monuments to study the marvelous techniques and learn from them. Still from the curious minds of the new ages, many enthusiasts come up with questioning the relevance behind the backbone of Indian Architecture i.e. Vastu.

It is great to observe that people have analyzed about Indian pragmatics of Vastu. So, it would be an honor to address the cause. For an instance, any building or Space oriented design is taken under the responsibility of an Architect. Right, isn’t it?
What is Vastu Sastra?
For the curious and pragmatic introduction, what is Vastu? It is the Hindu system of Architecture that presents a certain Guideline and framework for Space oriented Design of buildings and connected spaces. The visionaries of Vastu knowledge refer to the meaning as ‘Science of Architecture’, a guideline for orientation of health, wealth, and peace for the occupants or user of the designed space.

The literal translation of Architect in Hindi turns out to be ‘Vaastukaar’ or ‘Vaastuvidd’. The origin of Architect in Indian terms defines its logical meaning in terms of Vastu. This relates to the instance we considered earlier, in the Indian context we hand over the responsibility of space-oriented design to Vastu-Handler.
Conceptions And Current Scenario
Even after such strong background and history of Vastu. Why is the Modern-day generation turning the existence of Vastu into a debatable topic?
The problem pertains to the knowledge hierarchy and the form of passing by of this knowledge. Knowledge of Vastu has been passed onto generations through word of mouth and the ever-practicing culture of Vastu application. This leads to certain alterations and misuse by a certain cadre of people in the name of Vastu Experts.
The major problem of the current generation has been the economic viability, psychological adaptability, and environmental concerns. There is a certain struggle to buy and withstand with ‘plots in the air’ i.e. the multi-story buildings. The scarcity of best available plots and apartments with better orientations has led so-called Vastu-Experts biased towards profits rather than solving problems with better suggestions.

The current trend suggests that people wish to buy property near the amenities and stay easy on the pocket; thereby the Vastu principles remain redundant. In the developing pattern of the nation, The affordability of Vastu seems to be an issue where many people cannot have roofs of their own.
Vastu is suggested for the best possible adaptability of the building or space according to natural occurrences like sun path, wind movement, and stability. This can lead to an increase in better functioning and effect on day to day life of the user. However, the debate arises when the user prioritizes the economic feasibility over the better logical suggestions of Vastu. This constructs to a personal choice but cannot deny the existence and application of Vastu.
Certainly, these principles followed the basic climatic science of Sun movement, Air patterns, structural stability, and logical rationales of Vedic Science with architectural technologies. So, the agreement of Modern science over the same cannot be questioned. It would be advisable to follow the principle according to the logical rationale behind it.
Vastu Principles and the Logic Behind Them
Principles of Vastu support contemporary architectural practices through applied climatic science and logical reasoning.
1. Vastu Principle for Plot Selection
- The property or the site should be rectangular and in proportional dimensions.
- The site should not be located near the crematorium, temple, or any public space.
Logic
- The site can be defined in a proportional structural grid with pleasing aesthetics and can be planned with reduced difficulties.
- The site farther away from such public spaces avoids disturbances and conflicts in day to day life of the user.
- A rectangular site will be easy for plot allocation, calculations, grid definition, land evaluation, and other feasibilities.
2. Vastu Principles for Site Planning & Space Allocation
- Fenestrations of a room should face the sun according to the most likely activity of the day for the room.
- Kitchen space fenestrations should open towards East major direction
- Bedroom Spaces at the S-W direction.
- Stair-Well and Dining Spaces at the west corner.
Logic
- This optimizes the natural lighting usage and reduces electrical loads with improved functional efficiency in the activity pattern of the user.
- UV rays from the sun in the morning kill bacteria that developed overnight and keeps the food preparation area sanitized.
- Bedroom Spaces at the S-W direction allow buffer created for insulation in the time as bedroom spaces are used at night.
- Stair-Well is higher structures with circulation activity patterns which can be beneficial to provide insulation from direct sun rays.
3. Vastu Principles for Structural and Construction Aspects
- Vastu Suggests the height to breadth ratio of the Building to be ranging from 1.5 to 2. This improves stability and aesthetics.
- Excavation of the site should be from N-E to S-W direction.
- Prohibition of Irregular building forms.
- Preferable 9 division grid of 3×3 in building plan.
- Avoid large openings at building corners.
- Column location should not be at ‘Nabhi-Sthana’ of the ‘Vastu Purush Mandal’ i.e. the center of the building.
Logic
- Architectural logics suggest a Golden Ratio of 1.618 as aesthetically pleasing for the structure.
- The N-E direction is generally kept at a lower level for optimizing the natural light and air in the rest of the building of the S-w portion.
- Irregular forms may lead to twisting effects due to compromised lateral loads in the building.
- Equal Spans and symmetry are preferred to maintain symmetrical loading and avoid torsion effects due to seismic loads.
- Corner Fenestrations are susceptible to damages due to seismic loads.
- ‘Nabhi-Sthana’ of the ‘Vastu Purush Mandal’ is the center of gravity of the building and constructing a column at C.G. does not affirm laws of torsional rigidity for the structure.
Conclusion on Whether or Not to Follow Vastu principles
Vastu Principles are not only the mythical tales or mouth uttered pragmatics. These principles were based on Vedic Science derivations and Architectural Technologies. However, many of the guidelines or situations scripted in Vastu are possible with Modern Science with extensive research to counter the problem. But, this arises a situation of proposing a solution to a created problem.
Assertions in Vastu Shastra were developed with profound analysis considering many situations. The logical rationale behind the principles mends its way for contemporary Architecture to create harmonious designs. It is suggested not to consider the principles blindly on the word of mouth. Rather a better understanding of the Logic behind them will be well-devoted respect towards our ancient heritage.
– Anshul Kulshrestha





