Gujarat is the state of vibrant colours and a beautiful culture. Traditional Gujarati decor comprises wood carvings that provide an insight into the lovable folklores and religious fables. These elements are beautifully imbibed into the Gujarati home as part of its interiors. Ornate forms are an integral component of a traditional Gujarati home’s interior design.
Gujarathi Patterns and Motifs
One of the prime features of a Gujarati home is the several types of motifs and vernacular artistic impressions it incorporates in the design of interiors. This is visible not just in the form of wood and stone carvings but also as imprints in their furnishing, as wall and furniture paintings and so on.
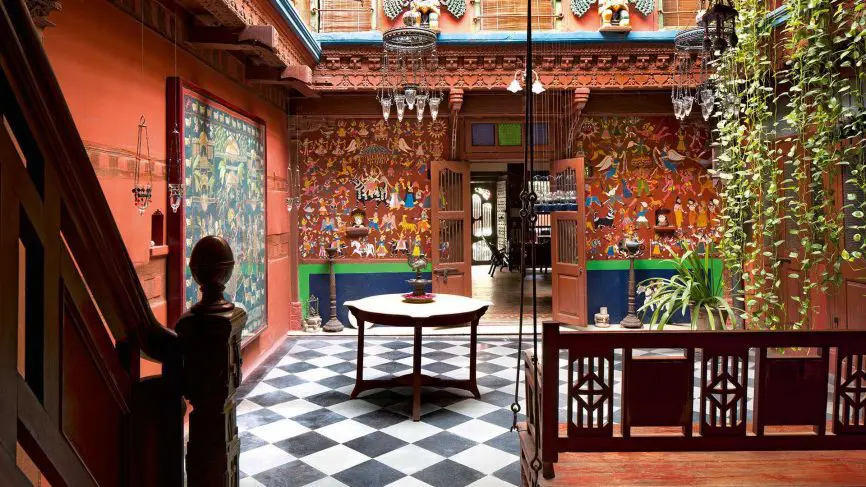
The origin of such motifs can be seen as an amalgamation of the Hindu and Muslim cultures prevalent in the state. Gujarat is known to have a rich history of its own, blended in with the varied cultures of the Hindu Rajputana, Maratha and Vaishnava clans along with Jains and Muslims.
This long rich history reflects in the patterns of their furnishings, the motifs of their facades and the colours of their decor. Gujarat homes are an avid call to intricacy in every element – be it doors or windows, walls and screens, columns and ceilings, balconies and brackets.
The terminologies used in gujarati home
Coming to the various parts of a Gujarati house, different parts have different vernacular names and special features.
The entrance to a house, visibly on a higher level or plinth and to be accessed by a series of steps is known traditionally as the otta.This otta or otla serves a vibrant social function. It is the place for evening congregations of neighbours, rather a space of interaction and communication between people.
Not just friendly discussions, outsiders can be talked to in this space itself. The space often has columns to support the shade above.

The next space is more of a buffer space between the house entry and the inner rooms. This is referred to as the baithak or a sort of reception for welcoming guests.
In this baithak visitors can be made to respite if they aren’t that close to be taken into the more private domains of the house. The reception then beautifully transits into the open to sky courtyard which is colloquially termed as the chowk.
The courtyard is well adorned, surrounded by beautifully carved wooden facades and vivacious shades. The chowk also serves as a node, thereby connecting all interior spaces with corridors.
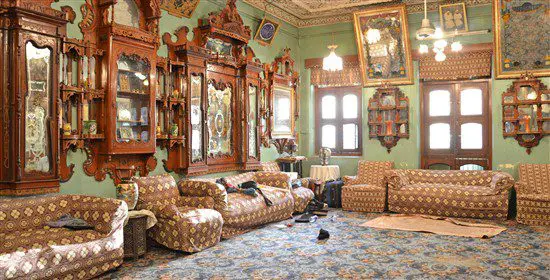
Opening directly into the chowk are some of the important elements of a Gujarati house – the worship or Puja space, the kitchen, locally termed as rasoidaan, and the paniyaaro which is a water reservoir of sorts for storing potable water.
These elements are important because all three of them hold great holy value to a traditional Gujarati home and are deemed as sacred.
There might be semi open spaces in the form of corridors known as Parsal which connect the open to sky courtyard to different rooms arranged on the basis of privacy gradients.
Function and Climate Based Design
The fenestrations are small, because Gujarat is not a breezy state to live in. Instead the smaller size of window openings restricts the scorch sun from penetrating within.
As most Gujaratis are businessmen, their rooms were designed based on the privacy gradient of their workspaces too. The more private offices were allotted upper floors.
For the roof treatment, Gujarati homes are differentiated into the sloped roofs covered with clay tiles as well as houses with flat roofs known as agasi.
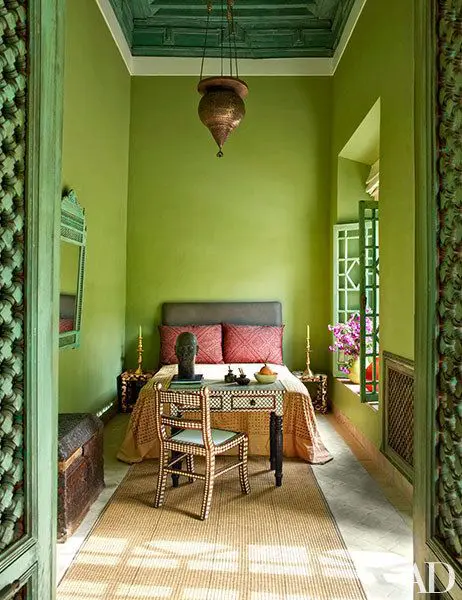
Special Architectural Features
Gujarat homes, especially of the Bohrwad legacy, use ornately carved wooden facades for their house. The house interiors showcase an amazing play of light and shadow with the help of a mass and void banter.
Symmetry is an integral element, and so is the incorporation of a variety of hues and shades. The use of jaali work is very prominent in the traditional Pol houses of Ahmedabad, which serves as a barrier against hot summer air currents.
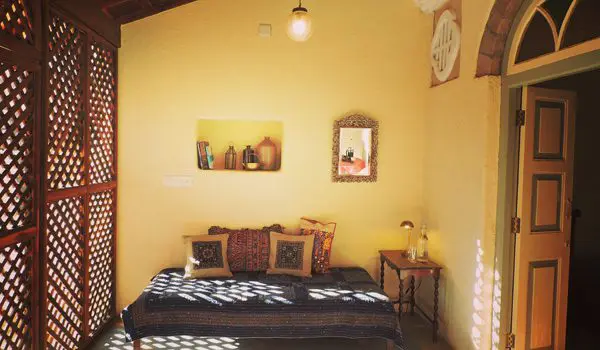
Materials used in Gujarati Homes
The traditional Gujarati home relied on a lot of timber for construction as well as for ornamentation, though stone was not left far behind. Being situated on the coast, and having India’s oldest dockyard in the history of civilization – Lothal – Gujarat has seen import of items of building construction since ages hence.
Wood is the chief element, as it was not only easy to mould a structure with, but also the best for carving out traditional motifs. Moreover, for the dry and hot climatic conditions of Gujarat, wood is a great alternative.
Wooden frames, used in conjunction with brick mortar, are known as the half timber construction technique which is commonly followed for wooden construction in the state.
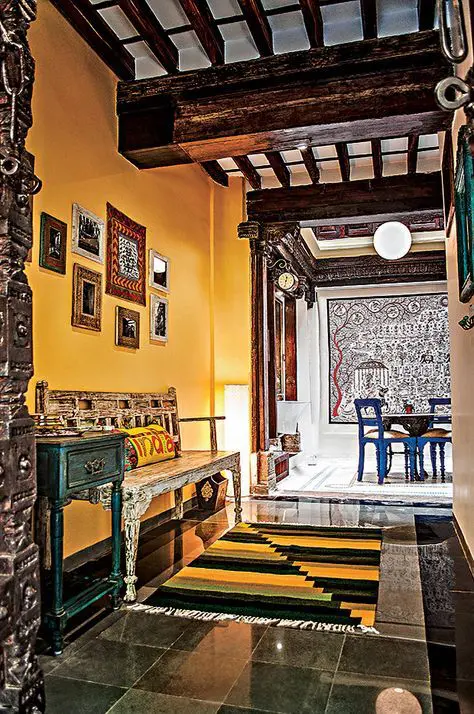
A traditional Gujarati home is like a page in the golden history of times. The contemporary houses of Gujarat attempt to weave the same magic imbibing bits and pieces of these traditions. A beautiful blend of local vernacular architecture and the requisite modernity in architecture is what comes out as a consequence.
– Sourav Suman





