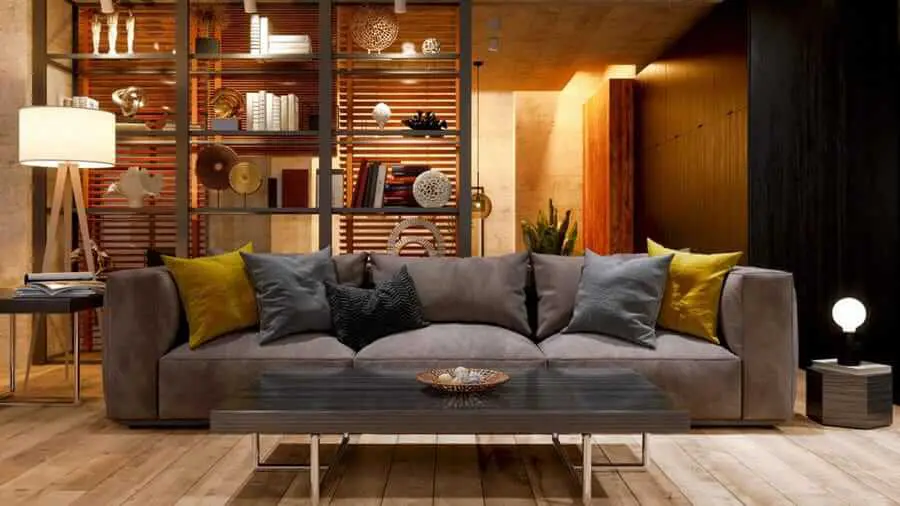
Lighting is a vital part of any design. Gone are the days when all you had to do was install a few bulbs or tube lights in every room. These days, it is not uncommon to see several unique lighting fixtures in even the simplest houses.
However, the lighting requirements for a living room are not the same as a bedroom. Each room in your house serves a different purpose, and your lighting choices should reflect that.
Living rooms require indirect, overall light, whereas areas such as kitchens require task-oriented lighting. This means that the type of lighting fixtures, their intensity, and their position should all differ between spaces.
To determine the best lighting for every room in your house, you need to know beforehand what the requirements are.
Here, we will discuss the lighting considerations for every space in a house.
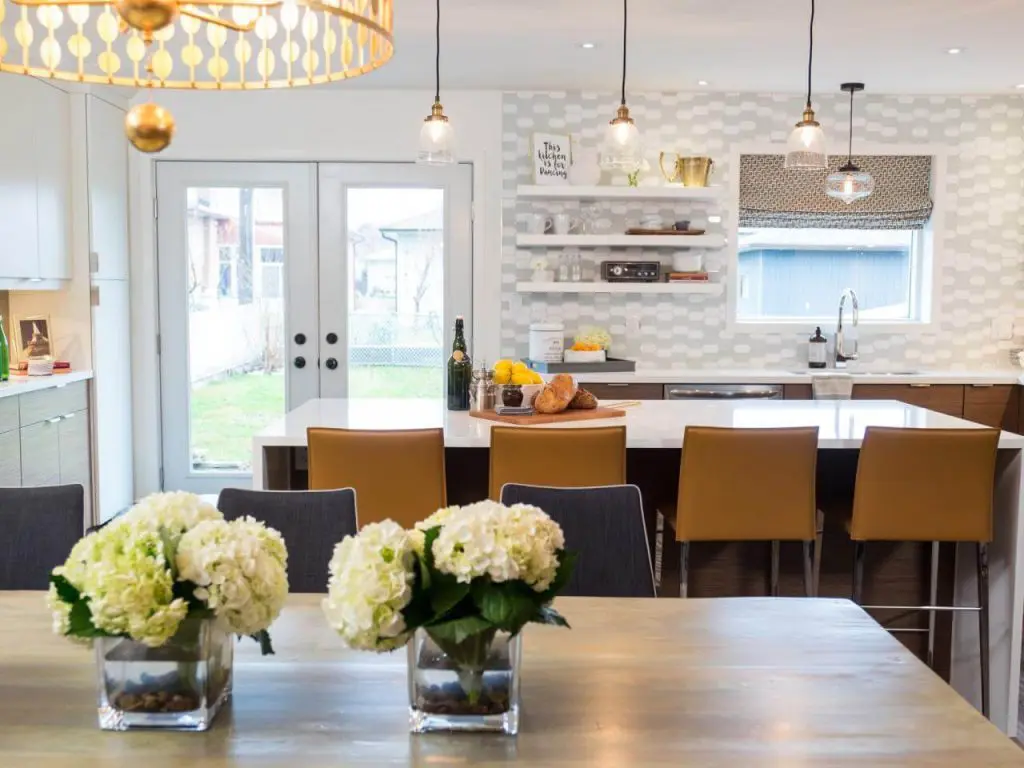
There should be a task light for the desk area positioned to minimize shadows and reflections. So, it should be placed to either the right or left side of the occupant’s main work orientation. Designers also favor indirect lighting that is reflected off walls or ceilings, rather than distributed in one direction for a home office. You can also use cove lighting, wall sconces, or floor lamps for direct lighting.
Three Basic Types of Lighting:
1.Ambient Lighting:
It is the primary lighting in any space. No room can function without ambient lighting. It comprises 75 to 80% of a room’s lighting and ensures you can access the space with clear sight.2.Task Lighting:
Task lighting is a type of bright, focused lighting that helps you perform particular tasks or chores such as reading in a study or cooking in the kitchen. Unlike ambient lighting that illuminates the entire space, task lighting focuses on one part of the space to see small objects or objects of low contrast more clearly.3.Accent Lighting:
Accent lighting such as cove fixtures has an even smaller range than task lighting. It focuses on a single spot, often used to highlight art pieces or any decorative elements. Rather than being an important light source, accent lights are considered as a finishing touch on a room.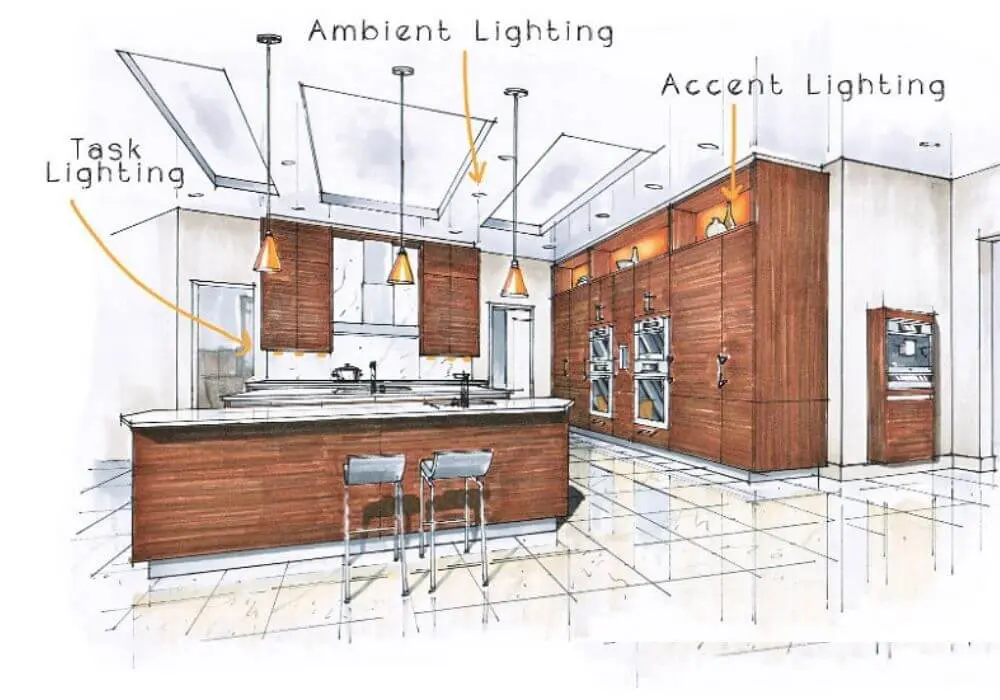
Lighting Considerations for Every Room or Space:
When it comes to lighting considerations, there is no such thing as “one light fits all”. Each room has different functions, so lighting should be used according to that.
Additionally, layered lighting is also very important and should be applied in every room. Let’s take a closer look at how you can go about lighting each room or space of your house.
1.Living and Dining Room:
A living and dining rooms are probably the largest space in your house, so they need lighting throughout. In open floor plans, both the rooms are placed together without barriers, leaving a massive space. But there are also cases where both the spaces are separate.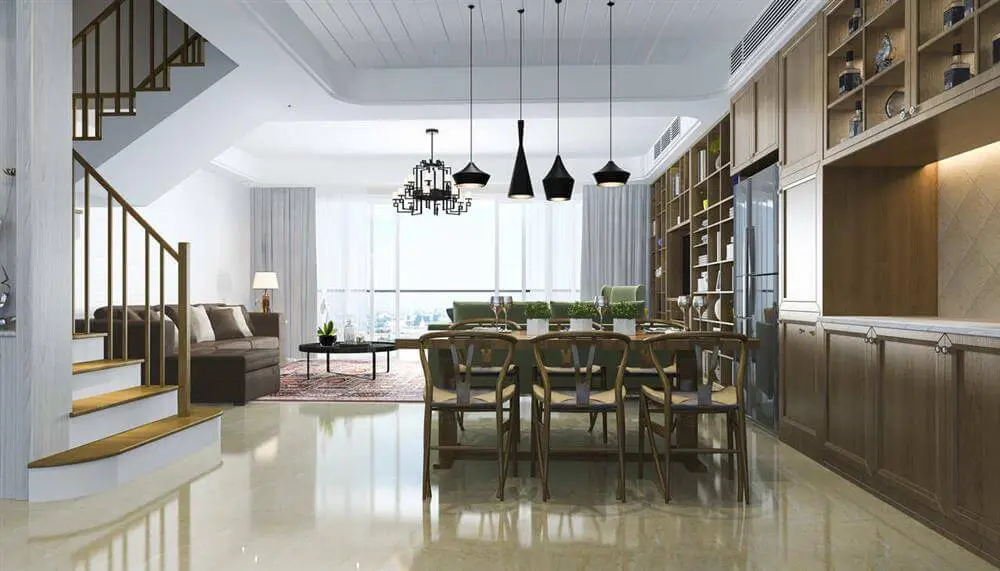
Either way, track or recessed lightings are good options to go about it. However, your main source of light should come from a large, chandelier or pendant light that’s centered over the sofa or any large seating area.
Moreover, if there are additional dark corners, then you can use floor or table lamps as a supplement.
2.Bedroom:
A bedroom is supposed to be a relaxing and comfortable space, so your lighting should reflect that. The two primary concerns in a bedroom lighting plan are bedside reading and closet lighting. For bedside reading, you can install wall-mounted lighting fixtures with adjustable arms so that the light can be directed on the reading material.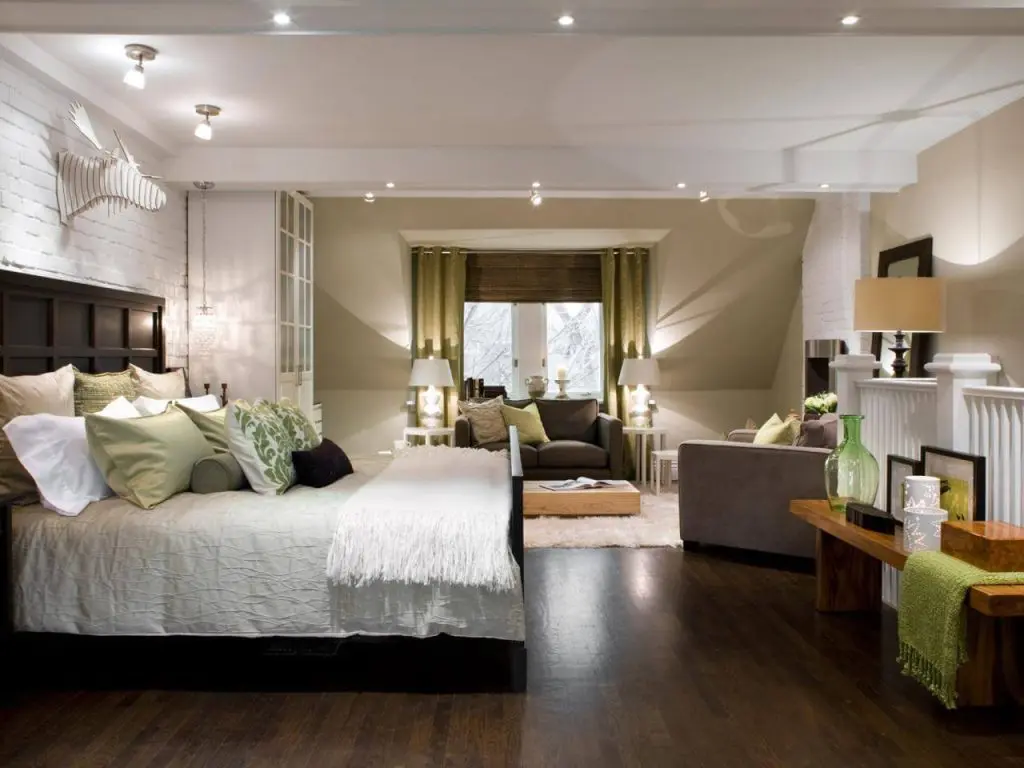
It is suggested that each bedside light should operate on its own switch, either directly on the fixture or a wall switch within easy reach. However, you also need ambient lighting provided by floor lamps or table lamps.
For the closet, you can choose either ceiling-mounted or recessed fixtures that cover up the entire area.
3.Kitchen:
The kitchen requires careful consideration of tasks and ambient lighting due to its heavy focus on the functions of food preparation and cleanup. The counter should have ample lighting since most of the task is handled there. The main reason why the sink is placed near the window is to get enough sunlight, and this layout should be followed.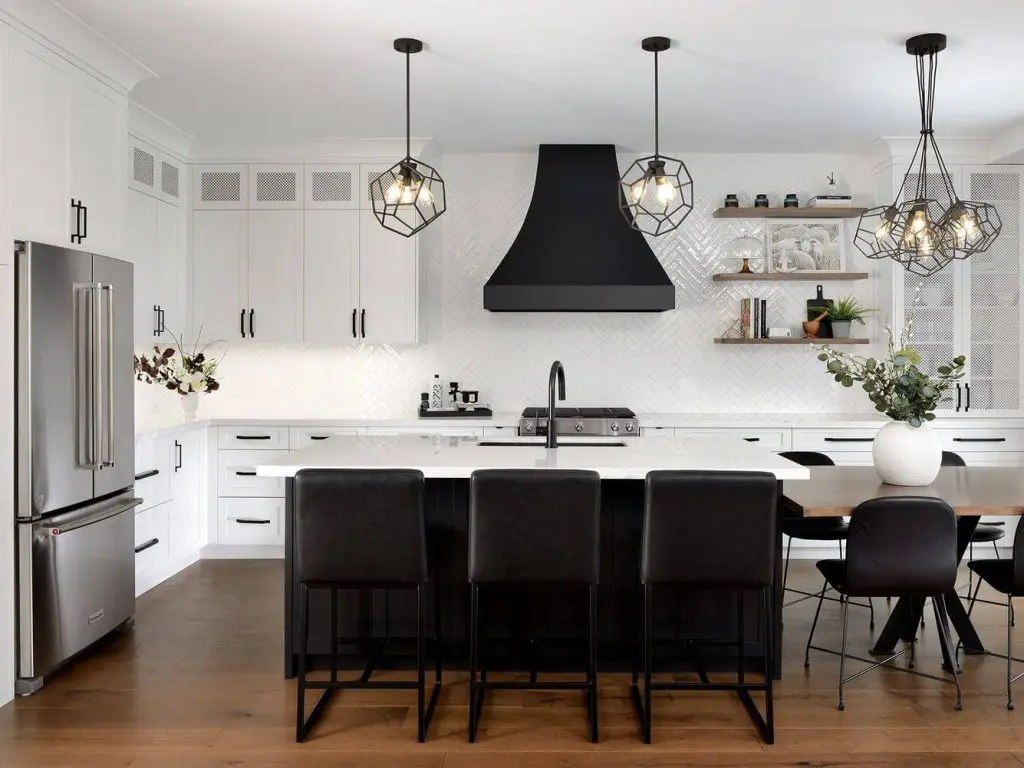
Another thing you need to keep in mind is the under cabinet lighting to illuminate the countertop work surfaces without relying on an overhead light.
The basic lighting plan for a kitchen should consist of a central, ceiling-mounted fixture providing ambient light, with undercabinet fixtures providing task lighting for the counters, a task light above the sink, and a pendant light if there’s a kitchen island.
4.Bathroom and Vanity:
Bathroom and vanity spaces focus on personal grooming that requires viewing oneself in a mirror, so they require careful consideration of lighting placement. Instead of simply installing a central ceiling-mounted fixture that casts a shadow on a person standing in front of the mirror, add light on both sides of the mirror as well.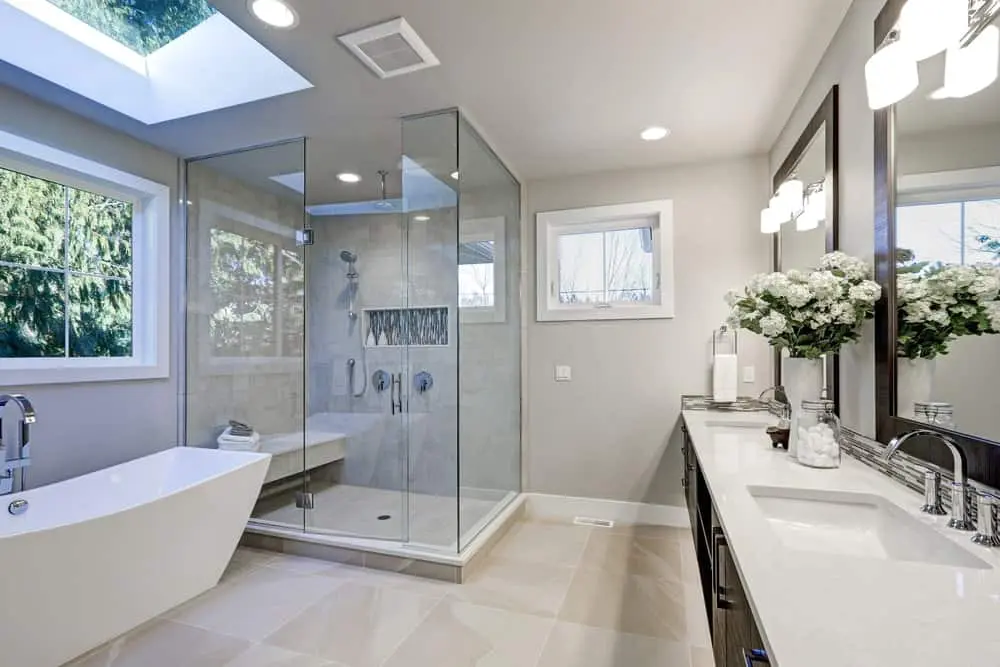
If you have a small bath, then you only have between a wall-mounted fixture on the side of the mirror and an overhead fixture. If you have a bathtub, then provide a dimmable light over it for reading.
If you have a rather luxurious bathroom, then you can also install chandelier or pendant lights to make it look more grandeur.
5.Entry, Hallway, and Stairway:
These spaces don’t require anything more than ambient lighting unless there are focal points such as artwork, architectural elements, or any decorative pieces that should receive accent lighting. If you have a small entry, then a ceiling-mounted or recessed fixture is sufficient to light it up.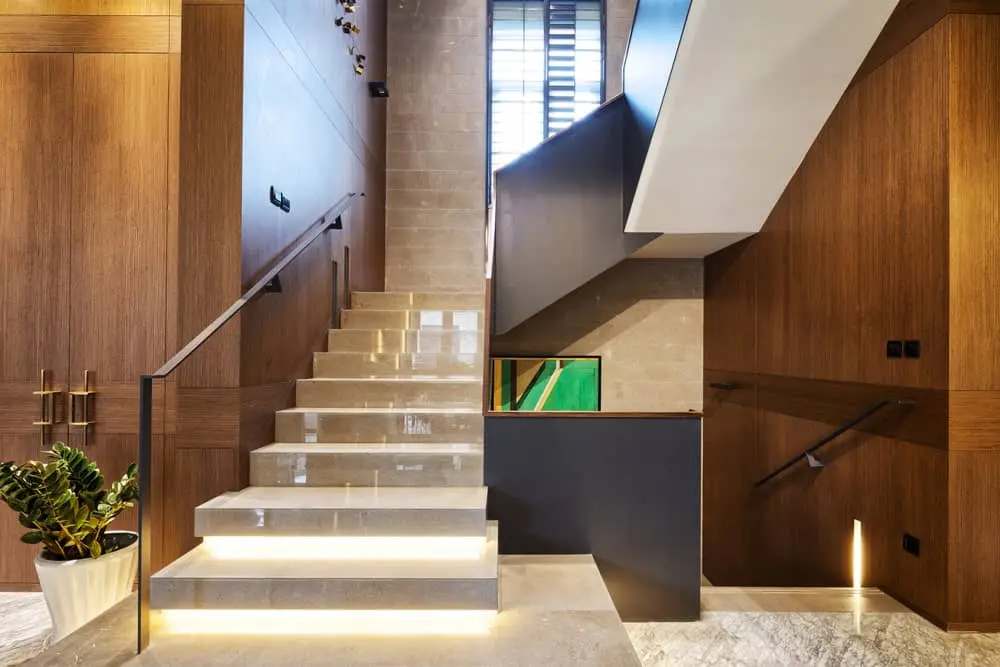
However, a double-height entry with a staircase may require a chandelier or pendant light. Other than that, recessed fixtures, ceiling-mounted fixtures, or wall sconces are ideal to provide ambient lighting.
6.Home Office or Study:
These spaces are usually not very large but do require lots of natural and artificial lighting. The first step in planning the lighting of your home office should be identifying where particular tasks such as reading or working at the computer will take place. An important consideration is to make sure that a light fixture won’t be reflected on the computer screen.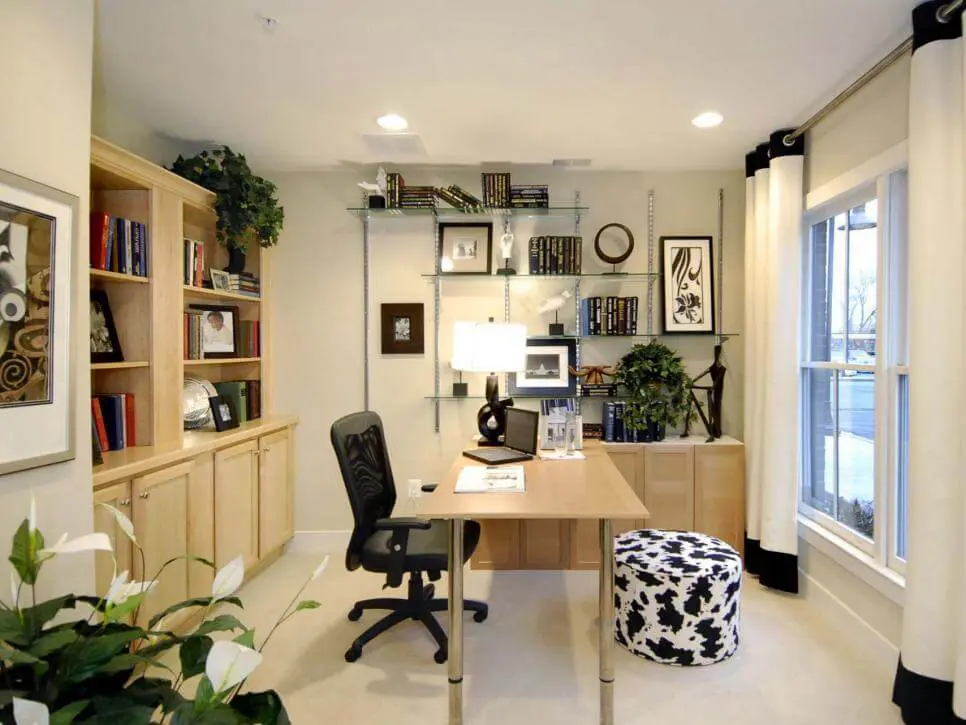
There should be a task light for the desk area positioned to minimize shadows and reflections. So, it should be placed to either the right or left side of the occupant’s main work orientation. Designers also favor indirect lighting that is reflected off walls or ceilings, rather than distributed in one direction for a home office.
You can also use cove lighting, wall sconces, or floor lamps for direct lighting.





