Have you people ever wondered what kind of forces act on a concrete structure?? Or have you seen a structure being built fully from scratch and carry huge weights??
We all have a slight idea of how a building is made and what processes are involved in construction of a house or a building. But have you ever wondered why the process is so complicated or what kinds of forces are acting on it (on a building)?? Or why Civil engineers put their pain staking efforts at every step ensuring safety where even minute calculations are involved??
If you have no idea then don’t worry…we are here to discuss the same. After all everyone should know how comprehensive is this process.
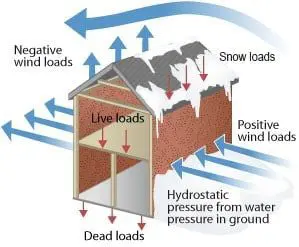
(Common loads considered while construction-Design loads)
Forces/Loads to be Considered While Designing a House
Everything in this universe has a force acting over it. Be it an Atom, a box, a pencil, an aeroplane, and even Earth, or anything you can imagine of under the sun. Every particle experience some force over it.
That force can be of gravity, force of pressure, Atmospheric pressure and so on. Similarly Structures such as a house or Multi Storeyed Buildings also experience such forces. These forces are less in numbers but considering the large area of a house or a building, these forces play an important role in designing of a building.
Non consideration of these forces will somehow lead to the failure of the structure and the structure might collapse anytime. These forces require intense calculations and even minute error can prove to be fatal later onwards.
Engineers consider these forces in every aspect, be it foundation, shear walls, beam etc. Some of the major forces that are very important and are considered for every multi storeyed structure are as follows
1. Self Weight / Dead Loads
Self weight of a building is the load generated by the members of the structure and are fixed. These are for example weight of the slab, columns, windows, floor, and ceilings. These are the permanent constructions involved. It is also known as the dead load.
In simple terms, dead load is the weight of the building without furniture, people and other immovable items. It is calculated by dimensions of various members and their unit weights.
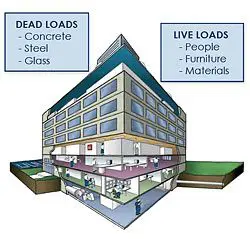
(Difference between Dead and Live loads)
2. Imposed Loads or Live Loads
Imposed loads or live load is the load put up on the structure by movable entities. It is calculated by occupancy of the building and weight of movable partitions, distributed and concentrated loads. For example, combined weight of all machines or instruments or materials in a building, furniture etc.
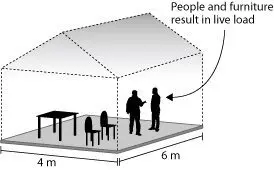
3. Wind Loads
Wind is air in motion relative to the surface of the earth. The primary cause of wind is traced to earth’s rotation and differences in terrestrial radiation. The radiation effects are primarily responsible for convection either upwards or downwards. The wind generally blows horizontal to the ground at high wind speeds.
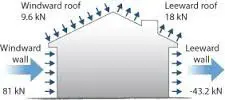
(Force by Wind Load-Notice how wind tries to bend the shape of a building by exerting huge force)
Since vertical components of atmospheric motion are relatively small, the term ‘wind’ denotes almost exclusively the horizontal wind, vertical winds are always identified as such. The wind speeds are assessed with the aid of anemometers or anemographs which are installed at meteorological observatories at heights generally varying from 10 to 30 metres above ground. This force is considered only in high rise buildings or where wind speeds are higher. They exert a lot of pressure on the walls of building and may cause a lot of damage if not taken into consideration.
4. Seismic Loads
Seismic load or the Earthquake load/loading is the load generated when an earthquake is in action. It is very much important for areas near volcanoes or areas with high earthquake intensity (or ZONES). These zones are more prone to high intensity earthquake than the other areas into consideration.
For example, in India, Zone 5 is considered to be highly prone to major earthquakes whereas Zone 1 is considered to be least prone to major seismic activities.
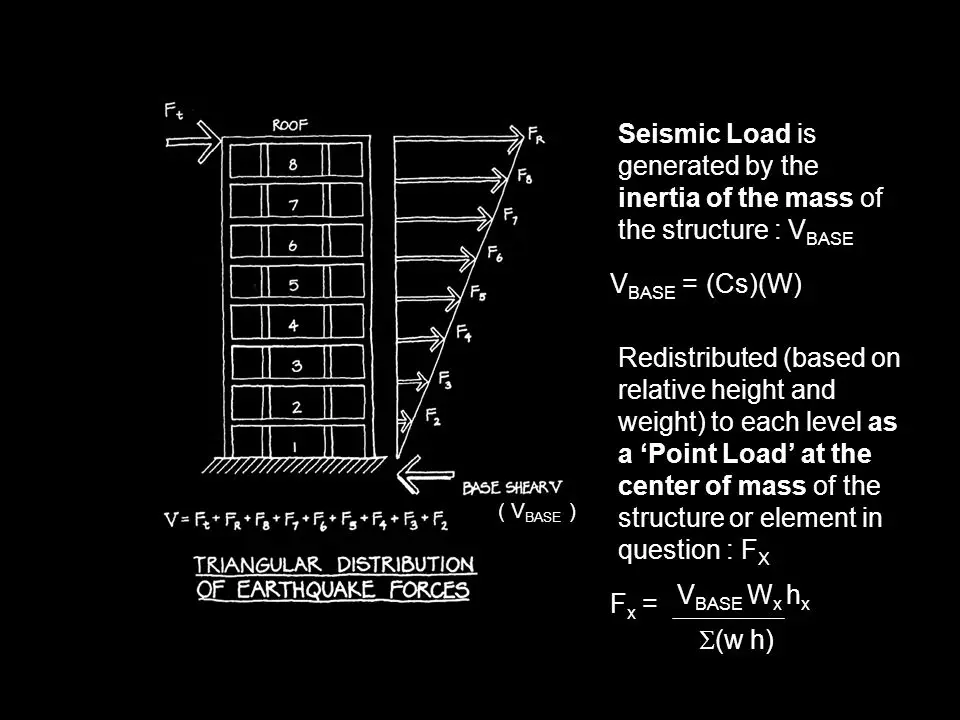
(Seismic load triangular distribution)
While designing, Zone Factors are taken into consideration for the respective zones to calculate the seismic loads. Since Earthquake produce vibrations and movements on the surface of the earth, it also exerts force of the walls of the structure causing them to collapse. These are very fatal if not considered and can cause a calamity.
5. Load Combinations
Load combination, as the name signifies, is the combination of various loads taken together into the consideration. This is analysed by Aided Design softwares such as AutoCAD or STAAD. These softwares analyse these forces with the help of visual animated diagrams which shows how the combination of loads would act on a structure.

(Load Combination study by STAAD.pro. Notice the Rows and columns)
These forces are calculated with the help of standard IS codes which are strictly followed while designing. They are pre-installed in these softwares and are followed while calculations. There are various IS codes each referring to different work. The IS codes for some of the works are as follows-
IS 875 Part-1: CODE FOR DEAD LOADS
IS 875 Part-2: CODE FOR IMPOSED LOADS
IS 875 Part-3: CODE FOR WIND LOADS
IS 875 Part-4: CODE FOR SNOW LOAD (OTHER-LOADS)
IS 875 Part-5: CODE FOR SPECIAL LOADS AND COMBINATIONS
So these were the major forces which are considered while designing any structure. Hope you now know a bit more about forces on a structure.
– Akshay Sehgal





