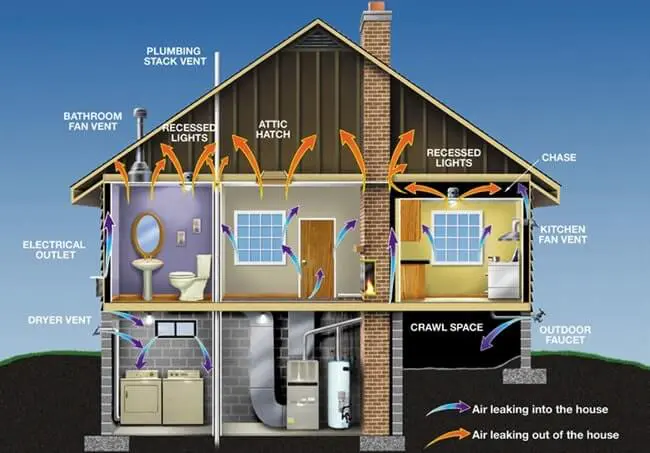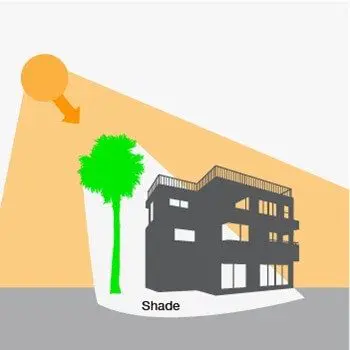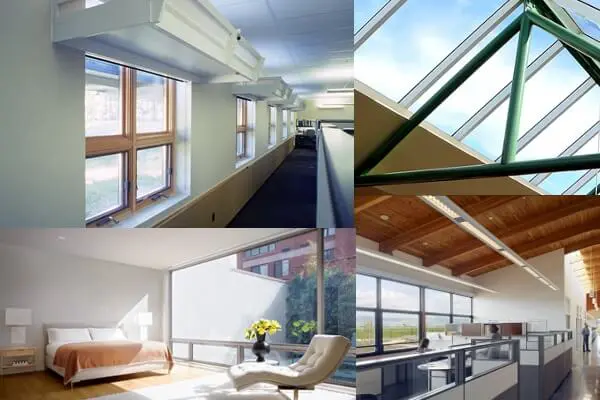Every single day we witness overwhelming amounts of carbon dioxide being released into the atmosphere through several sources. A major portion of them include buildings. That brings us to a position where it has become our collective responsibility to reduce the carbon footprint levels in the charts.
The carbon footprint of building is measured by the amount of CO2 it produces during various activities. People tend to go for minimum carbon footprint in modern architecture because of its various advantages such as reducing running costs, increasing property morale and so on.
Every little change one can bring about has the ability to impact the lifestyle and ecosystem by several folds. In order to ensure minimum carbon footprint in your building, the following tips will suit useful while constructing.
Architectural Decisions that are required to create Minimum Carbon Footprint While Constructing Buildings
1. Early Evaluation of carbon Footprint
Measuring the carbon footprint of a building while it is still at a designing stage will prove as an effective method. That is when most opportunities for reduction are seen, analyzed and fixed. The data obtained can then be incorporated with the material quality that will fit best with the design.
2. Insulating Buildings to Save Energies
Providing insulation across all structural members without thermal bridges other than fasteners and service openings helps save energy and reduces the cost of energy bills over a lifetime. It is also proven to highly reduce the carbon footprint of the building.

3. Using Natural Shading Techniques to Decrease Energy Consumption
The shade from a single tree is known to save the same amount of energy it takes to power 10 room sized air conditioners for 20 hours a day. Shading trees help reduce building energy use and CO2 emissions by a large rate. The cost of planting trees to the cost of the energy bills saved is incomparable and hence highly suggested.

4. Using More Natural Lighting to decrease energy consumption
Lighting accounts for about forty percent of the total energy consumption in a building. Optimizing day lighting can highly reduce the carbon footprint as a result of solar thermal gain. Based on the site specific and building specific requirements, natural lighting must be provided in a smart amount to make sure energy is conserved without the worry of overheating or thermal gain inside the building.

5. Material Selection
Understanding the materials specified in the project and where they come from helps save a tremendous amount of carbon and energy. A lot of the energy exhaustion takes place during the extraction, production and transportation of the materials for the project. Choosing a local material with a low production process can help save high amounts of carbon footprint.
Measuring the Environmental Product Declarations (EPDs) of the material can help one get a general idea while choosing the right product for construction. Choosing recyclable building materials that have less negative effects on the environment helps reduce building’s total carbon footprint.

6. Reuse of Water through Rain Water Harvesting
The amount of energy needed to supply, treat and use a building’s water is a fairly major factor. Installing fixtures and appliances that reduce the usage of water significantly help reduce energy use and greenhouse gas emissions. Designing of the building must revolve around water conservation, efficiency and reuse. Rainwater harvesting has low environmental footprint because it does not have to be pumped for long distances.

7. Location of Building
Location of the building directly affects the overall energy consumption percentages. Orientations of building that resemble along the east-west are known to be highly efficient. North and South facing glazing must be maximized. The location of the building has the potential to impact of the carbon buildup. Siting the building near public transport and availability of resources helps reduce the carbon footprint.
Carbon footprint is often viewed as a broad topic, where the significance of a single building oftentimes doesn’t seem as big as when it is viewed in the bigger picture. Carbon neutralization is implemented in order to avoid consequences of the imbalance of greenhouse effect and overall carbon emission.
There are many unprecedented opportunities available to reduce CO2 emissions by changing our lifestyle and the construction industry. Reduction of carbon footprint is an essential process. Each one of us is held accountable for the maintenance of carbon levels and of the smart energy consumption with every choice we make in the construction process and every step of our way.
– Ambika Kannu





