Several construction methods applied today have been used for multiple decades, shaping the industry. However, it is interesting to observe and analyze innovations, consistently changing the industry.
1. raised Access Flooring
This type of flooring consists of space between the structural slab and the tiles. The amount of space depends on the requirement of HVAC or cable routing systems. These modern modifications keep configurations costs low and increase the building’s life cycle.
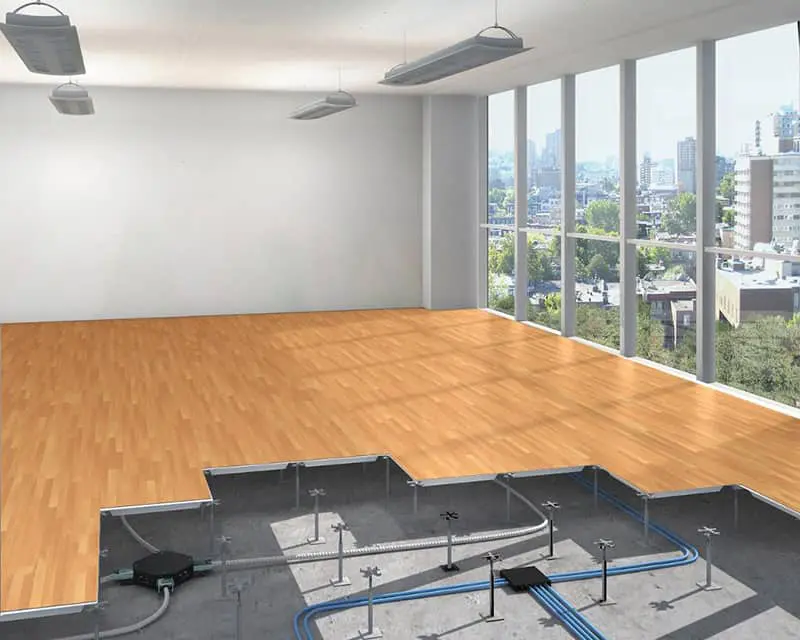
2. Augmented Reality Assistance
Augmented Reality integration is witnessed not only in commercial or inquisitive activities and spaces but in houses too. It combines well with BIM, which stands for Building Information Modelling to create visualizations of what the final project would look like.
Different pre-construction strategies such as utility management, zoning and choice of construction materials are planned after careful consideration.
Collaborating with the crew and working on a back-and-forth process with clients is now efficient.

3. Thin Masonry Jonts
Construction techniques have also evolved, owing to the advancement of technology and abundant choice of materials. This method uses quick set adhesives from conventional mortar beds, which reaches its full bonding potential in a few hours. It retains thermal performance better compared to masonry walls.
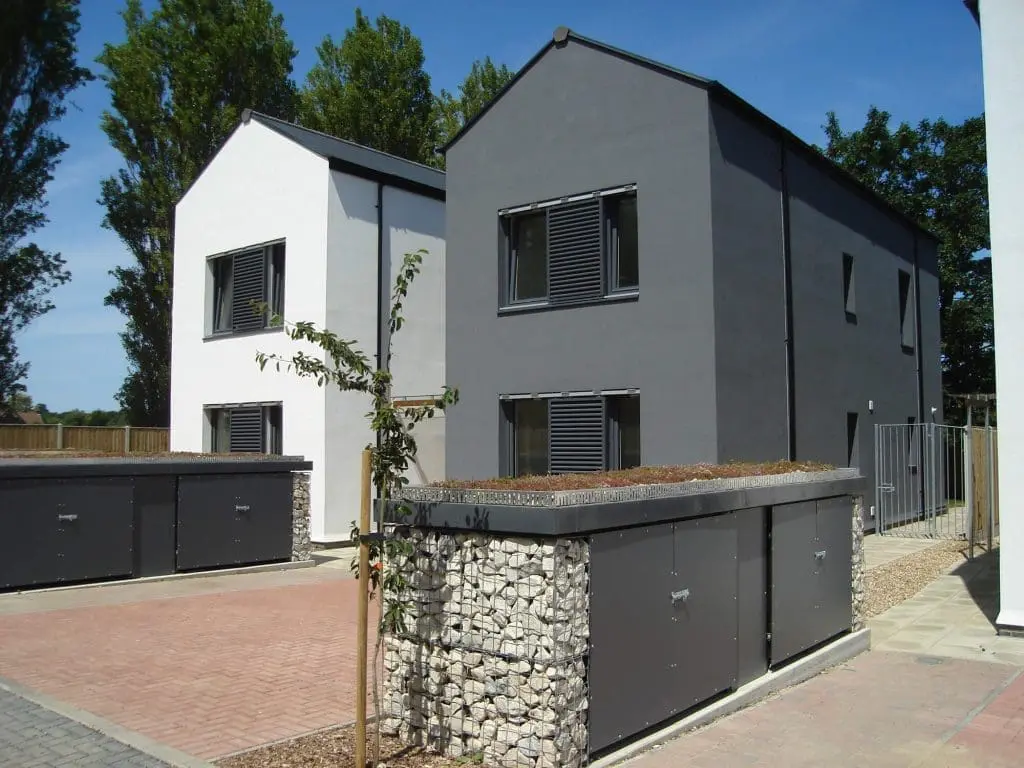
4. Self Healing Concrete
Concrete is extensively used in the construction industry though it is prone to cracks and fissures. Sel-healing concrete automatically fixes this; therefore, it is a long-term solution to the degeneration of concrete. The typical properties of concrete such as fire retardancy, sound resistance and thermal mass are retained.
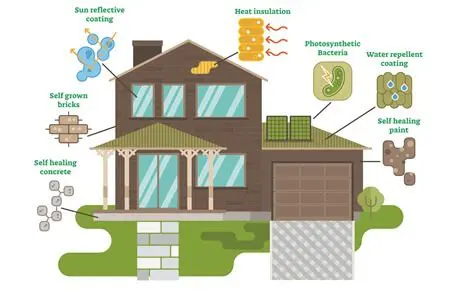
5. 3D Printed Buildings
Streamlining the construction industry; 3-D printing has leverage in fabricating materials on-site, imitating factory settings. It also opens opportunities for faster and efficient development of homes, especially compact ones. There are several benefits associated with it, better insulation properties, environmental consciousness and economy.
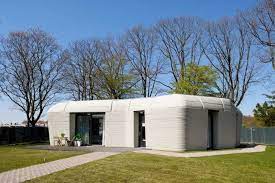
6. 3D Volumetric Constructions
In this method, 3-D volumes are manufactured in a separate facility. The finished modules are transported to the construction site for assembly. The modules usually consist of basic structural blocks or finished blocks with installed amenities.
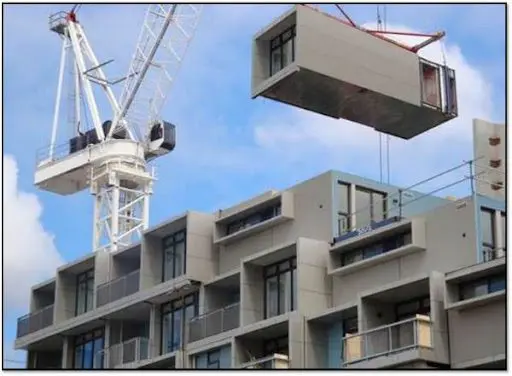
7. Precast Or Prefabricated Flat Panels Modules
These are wall and floor modules are manufactured away from the site and are later transported to the construction site to be assembled. Different components like decorative cladding and insulation panels can be produced.
This process is also known as cross-wall construction and is gaining momentum due to its immaculate adherence to specifications and swiftness in construction.
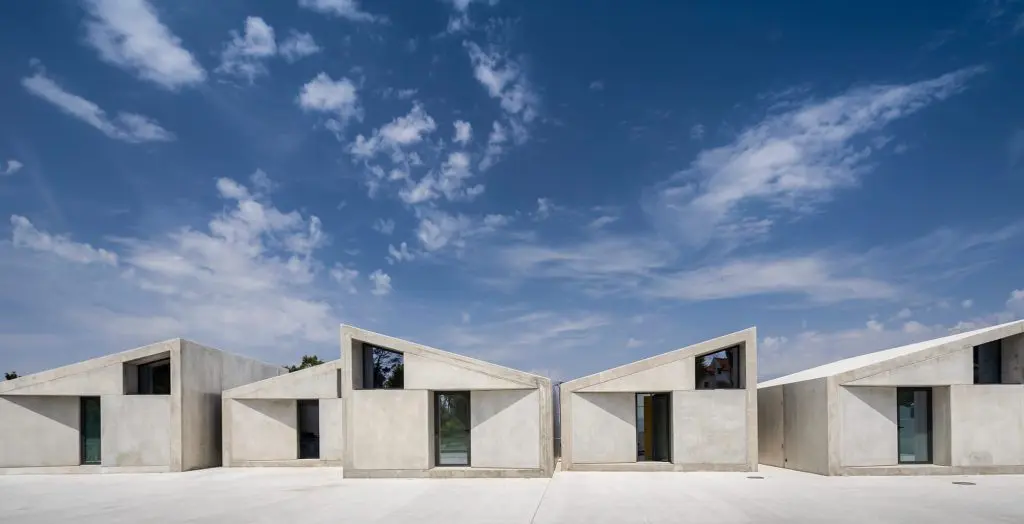
8. Hybrid concrete Technique
Similar to pre-casting, the hybrid concrete building technique expedites the turnaround time of construction. It combines the advantages of in-situ building and concrete pre-casting. These structures are easy to build and perform consistently.
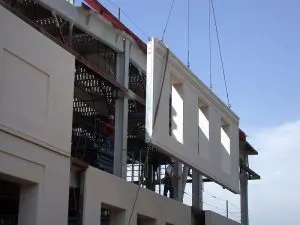
9. Insulating Formwork Concrete Technique
This method employs polystyrene blocks with twin walls that can be put together to create the building wall formwork. The formwork is pumped with high-quality, ready mixed factory-made concrete.
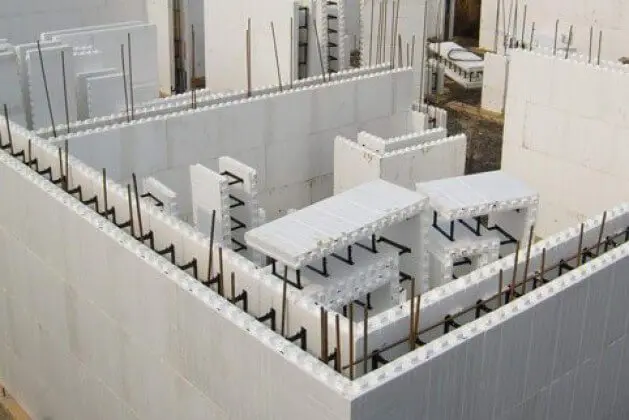
10. Cross Laminated Timbers
CLT is a prefabricated, structural panel used to form sustainable floors, roofs and walls. The longitudinal and transverse layers are glued reducing the movement of wood, allowing it to span in both directions like concrete. It is a highly advantageous and versatile material owing to its variance in thickness and reduced weight.
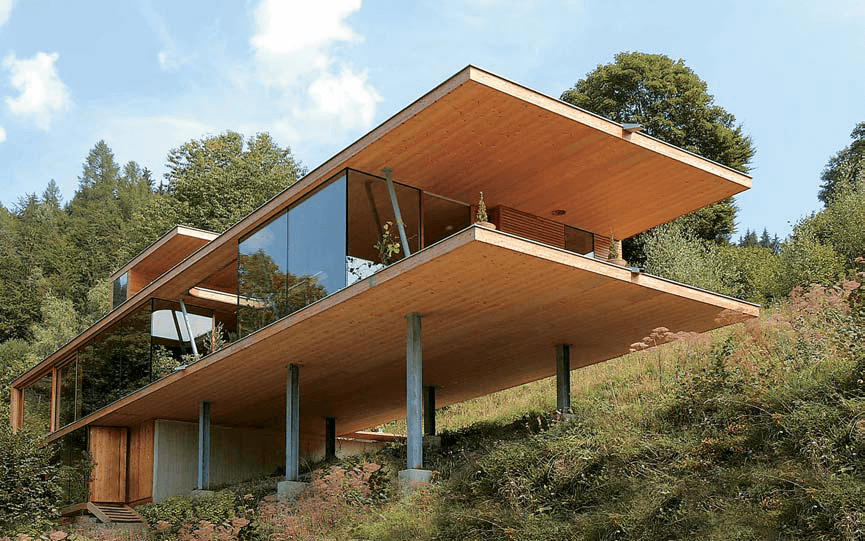
11. Rise of Timber Frames
Timber frames are established off-site with high-value manufacturing and precision-engineered components. The structural wall panels replace traditional masonry lead and become the main structural shell of the building. This shell can be finished internally with dry lining and insulation.
The process on-site is vastly reduced therefore making this material cost-effective, energy-efficient and time-saving. Fore residential surveyors, this offers significant onsite perks, cost certainty, durability and robustness.
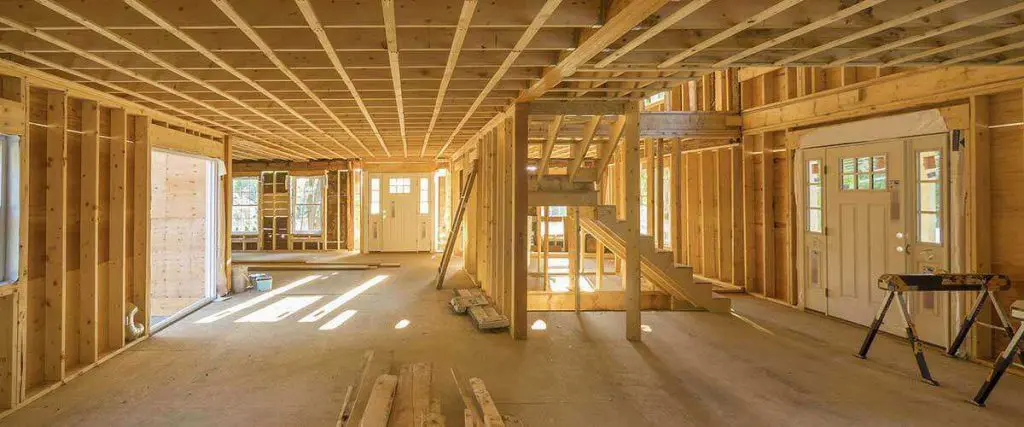
12. Concrete Masonry Units
Made with hollow concrete blocks, these are stacked on-site and covered with a foam insulation board. These blocks slow down heat transfer owing to their thermal mass. These units are popular in warmer regions for keeping them indoors cooler on hot days. These units have competitive prices with wood framing and are surprisingly affordable.
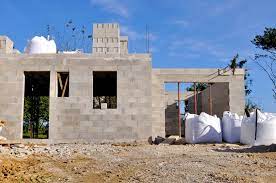
13. Mivan Construction technology
MIVAN shuttering came into exhaustive use when the need for efficient housing rose in India. It follows a similar system to wooden formwork but utilizes aluminium. It is mainly used in large scale construction ventures and building sites. Aluminium is an ideal choice owing to it’s durability, resistance to seismic activity and reduction of construction time.
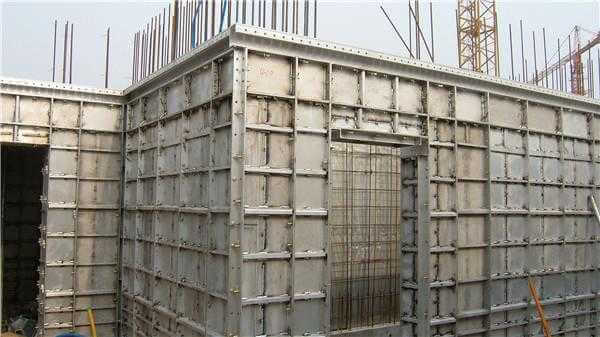
– Asmita Kothari





