This page outlines all the methods for building your ideal one storey home on a budget in your city.
Bungalows and one-story homes always have a certain allure.
They are consistently favored by many homes due to its adaptability, accessibility, low maintenance requirements, affordability, and cost-effectiveness.
SpecificationS of the ONE storey House Plan
- Living Room
- Dinning
- Kitchen
- Bedrooms
- Laundry
- Washrooms
- Car Parking & Garden
Let’s jump right to the floor layout for the house , starting with the foyer and then to the large living room with the open kitchen.
Different segregated zones for Rooms maintaining privacy, a rear room for laundry, and also taking into consideration a multi-functional bathroom outside the house.Plan Ideas for a 3 Bedroom Single Storey House
We have a large area to work with when constructing this area, In comparison to another plan, this two-bedroom design has more areas.
We have designed a backyard / garden space for some relaxing me time at the rooms in addition to giving a larger living room with an adjoining garden that looks out into nature.
Here, we’re trying to cut down on hallway space while still providing easy access to each zone.
With such a concept, we may work on our furnishings, such as adding a curved sofa, some nice rugs, and cabinets for showpieces, while also taking in the homey atmosphere.
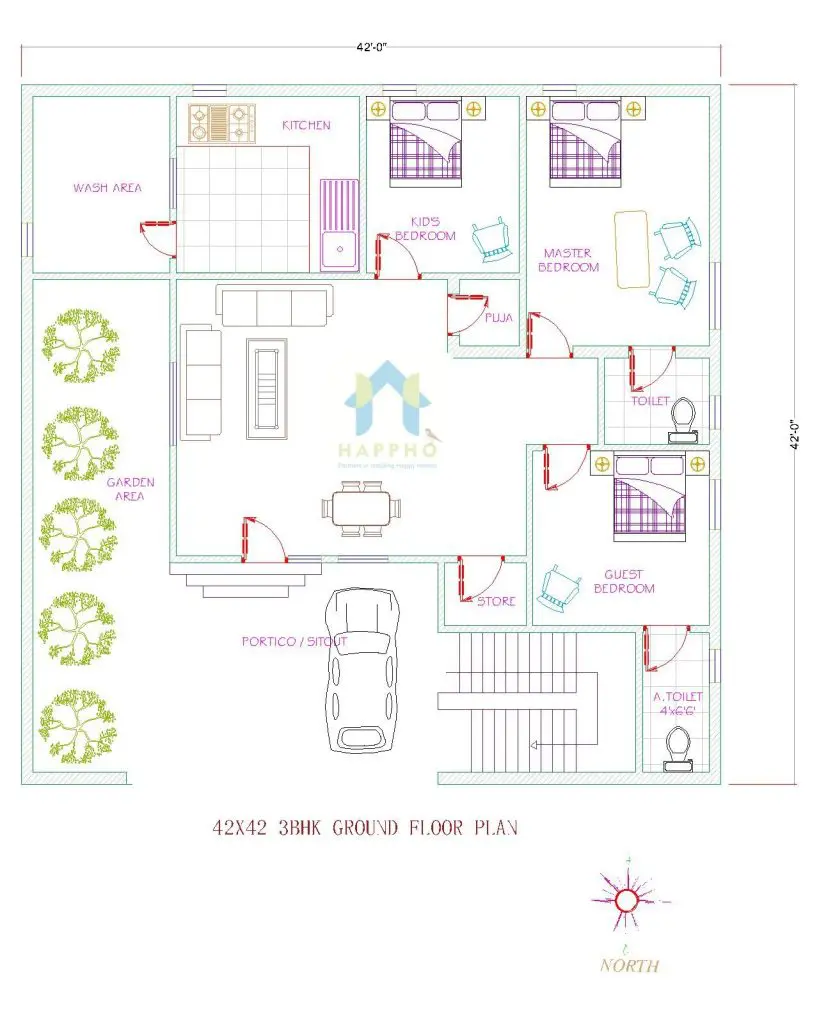
In this concept, the first floor is taken into consideration, and a lavish four-bedroom home is provided.
It’s crucial to create the hallway in the middle of a rectangle floor plan and separate the remaining rooms appropriately.
By doing so, you may prevent the “corridor effect” and make your house appear as a whole.
Plan Ideas for a 2 Bedroom Single Storey House
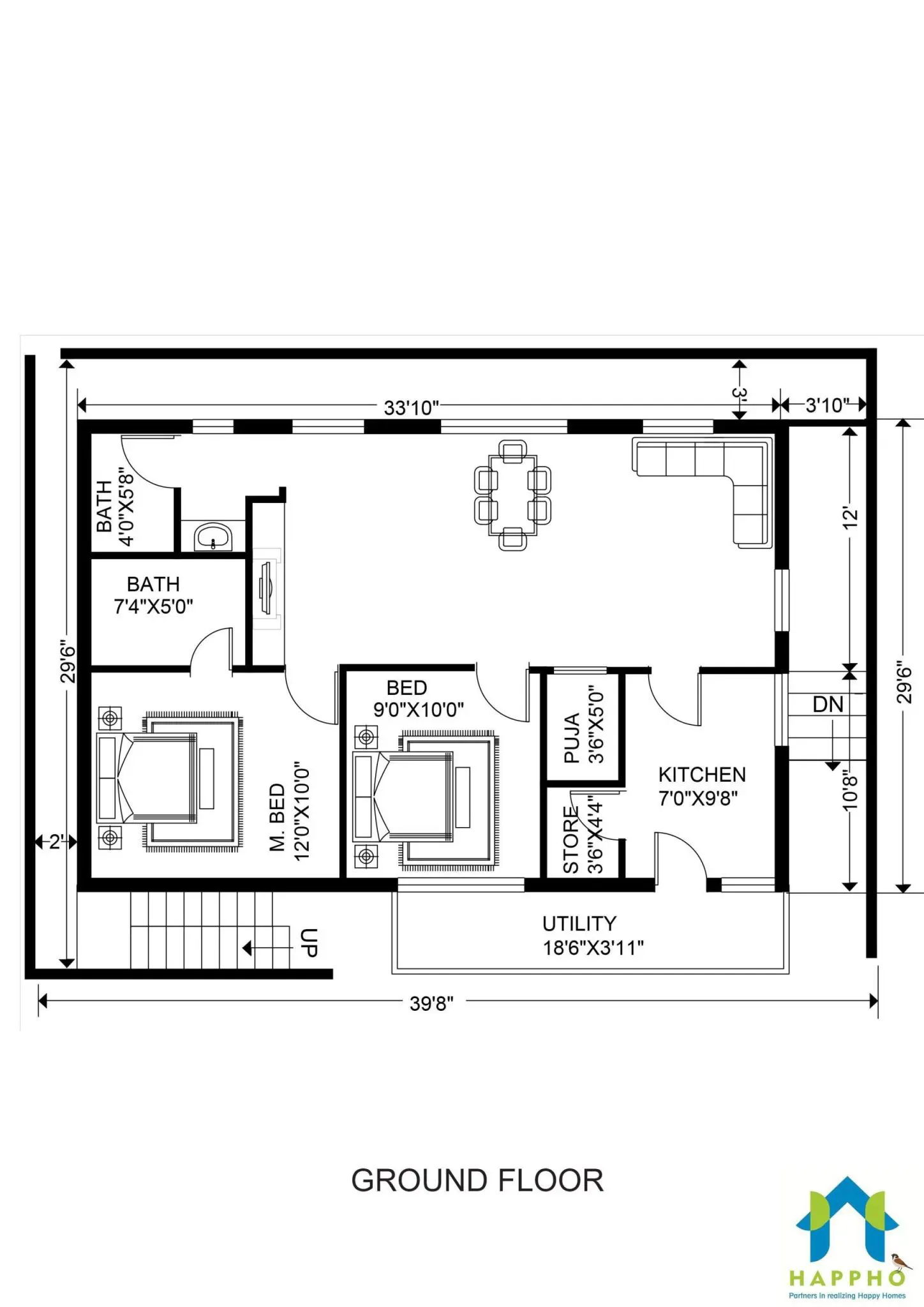
Taking you to a luxurious room through the foyer.
The semi-private zone is divided from the private zone at the far end by a living room with a small connected kitchen.
For visiting guests, we offer one shared bathroom and one attached bathroom for room.
This is a great layout for an open kitchen since it makes both spaces appear larger and more exciting.
We can design the TV unit at the opposite end as indicated and can create a corridor while positioning the sofa in the way.
Plan Ideas for a 1 Bedroom Single Storey House
We have made sure that our living area is easily accessible from all of the rooms and serves as a gathering place for dining and enjoying.
The addition of bathrooms in the bedrooms is optional; in this case, depending on the compact space you are working on.
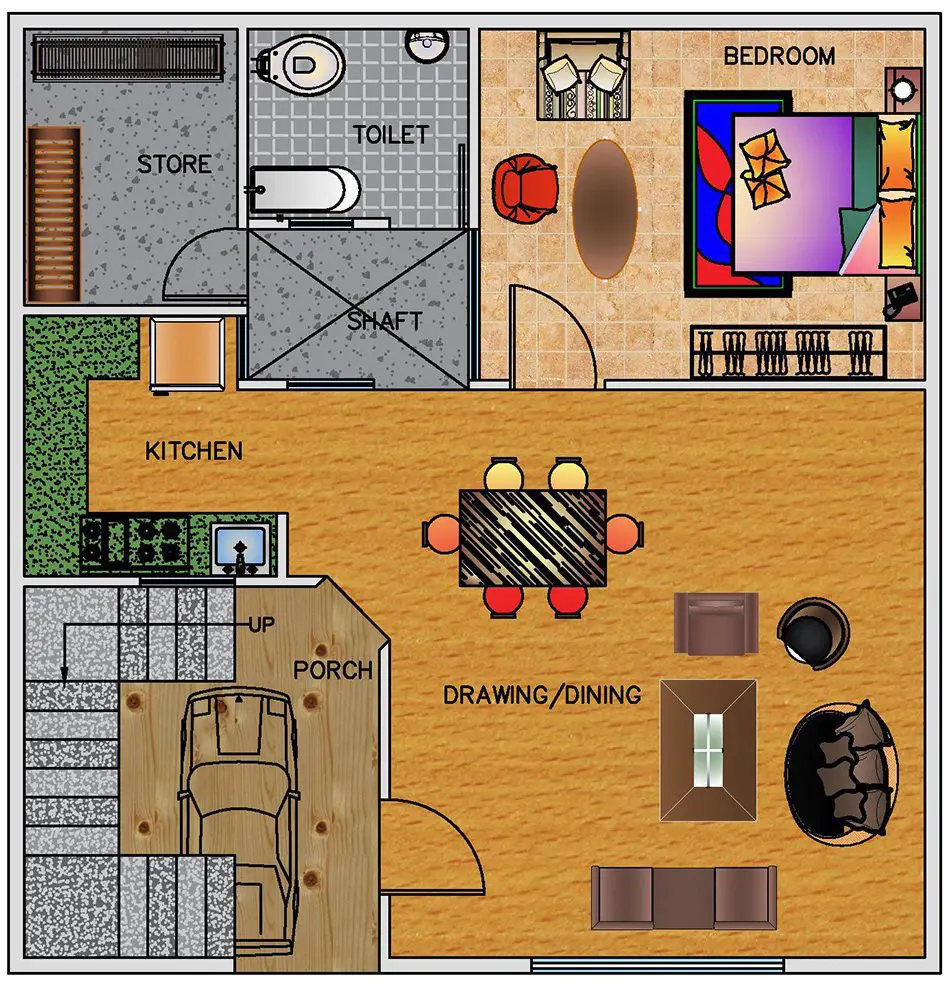
We will concentrate on the main entry with a tastefully aesthetic foyer and pendant light as we work on the inside part.
Utilizing a mirror on the wall of the TV unit can help a small living room appear larger.
Keeping the spaces lighter in color will assist dispel the illusion of clutter.
We attempted to include large windows, ventilation, and French windows in every room to let in more natural light.
Greenery in the neighbourhood will help your house look better from all angles.
FRONT ELEVATION IDEAS FOR A SINGLE STOREY HOUSE
Never judge a book by its cover; but the home is judged by its elevation. It’crucial to improve your envelope if you want your house to look elegant.
1.Modern Elevation Design
Even if there may be a space restriction while constructing a single storey, we can still achieve a larger-than-space feeling by experimenting with the proportional heights that have been allowed.
It’s important to understand the weather conditions of the city and enjoy roof design.
In cities like Mumbai, we can choose to have sloping roofs on both sides or just one, which can help to restore rainwater, whereas in Rajasthan, flat terraces with an open roof at the courtyard are the best options for good ventilation.
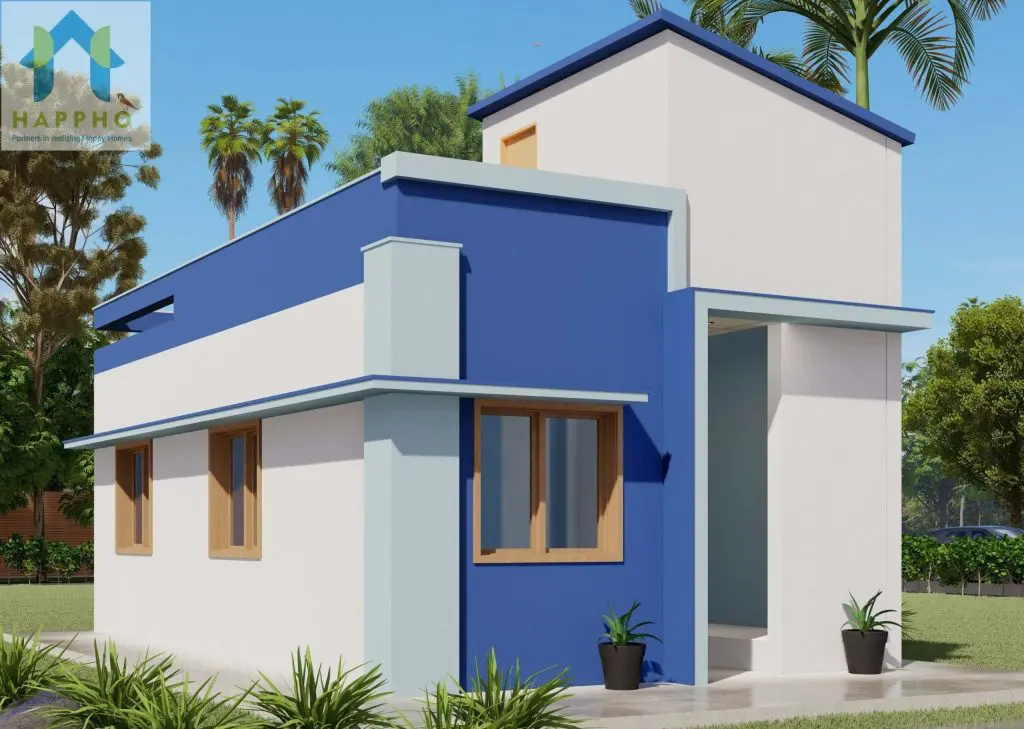
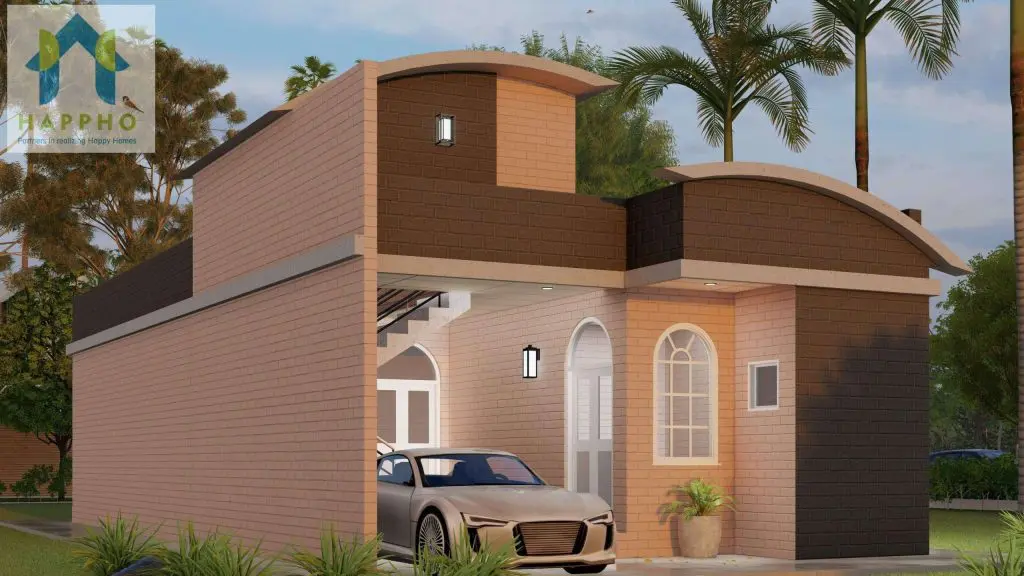
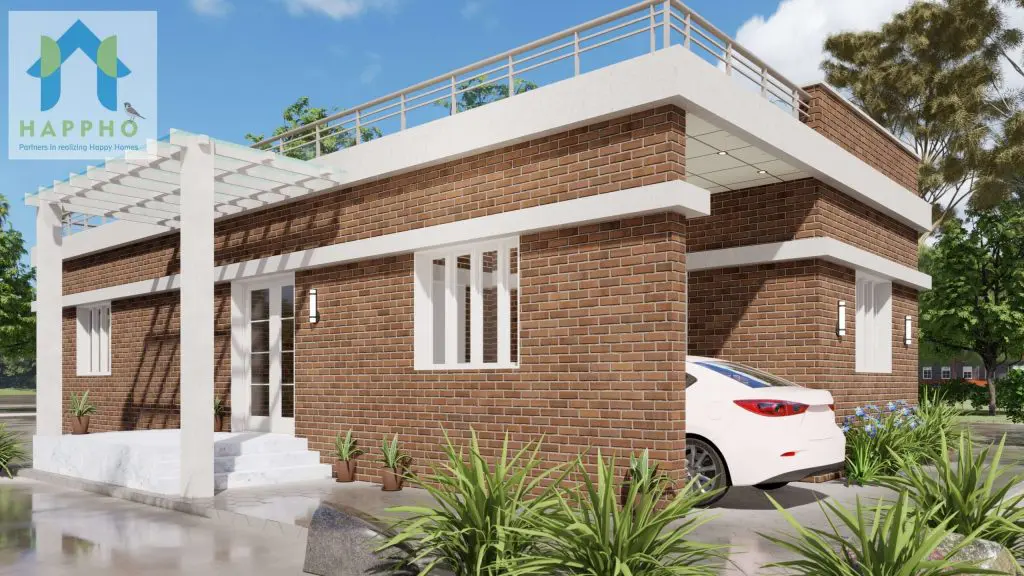
2.Traditional Elevation Design
With the exception of the extra floor, the front elevation of a double-floored building resembles the front elevation of a single-story house fairly closely. A bungalow typically has one story or a portion of two stories with a top in the cottage style.
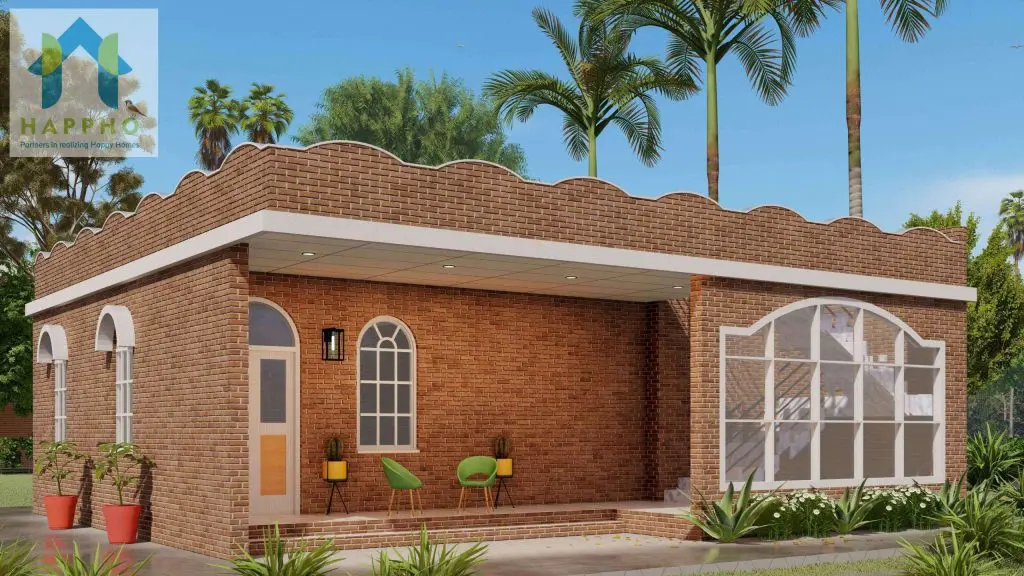
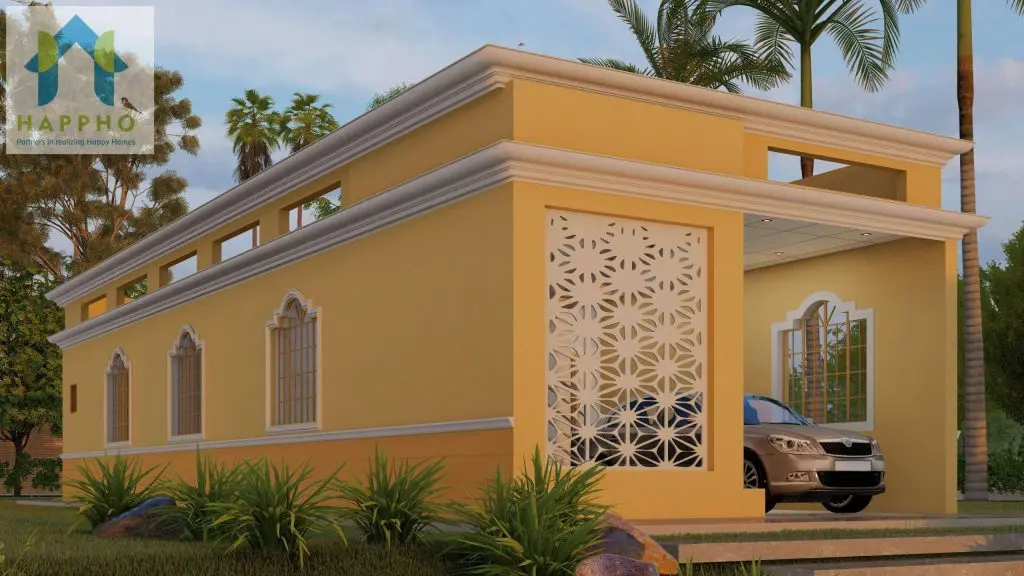
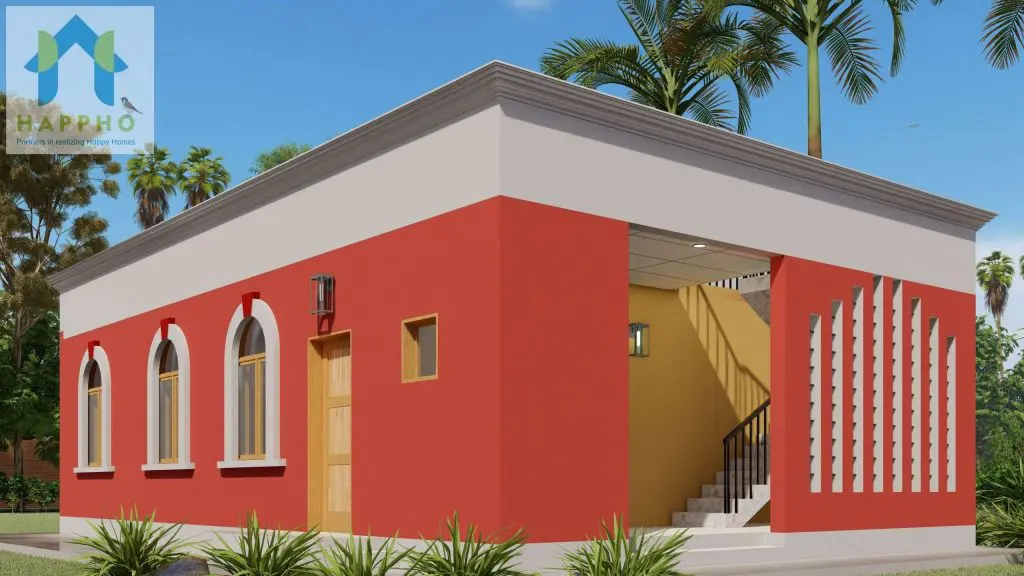
Popular modern traditional home elevations often include two stories, covered entryway, at least one front-facing gable, and small windows placed evenly.
From the ground floor, this Indian-style home’s front design offers a stunning outlook.
Its splendour is enhanced by the main gate, entry, windows, and other delicate elements. Additionally, you can add a personal touch by customizing the themes and window style.
3.Designs for Bungalow Style Ordinary House Front Elevations
Independent homes are growing in popularity.
Bungalow-style homes can have their elevations designed in a variety of ways, including with just one storey or a portion of a second story.
Include a large number of balconies or verandas, a garden area, and the most up-to-date tile work to create a dynamic impact.
The bungalow elevation can also be given a rustic appearance by adding panelling and cladding.
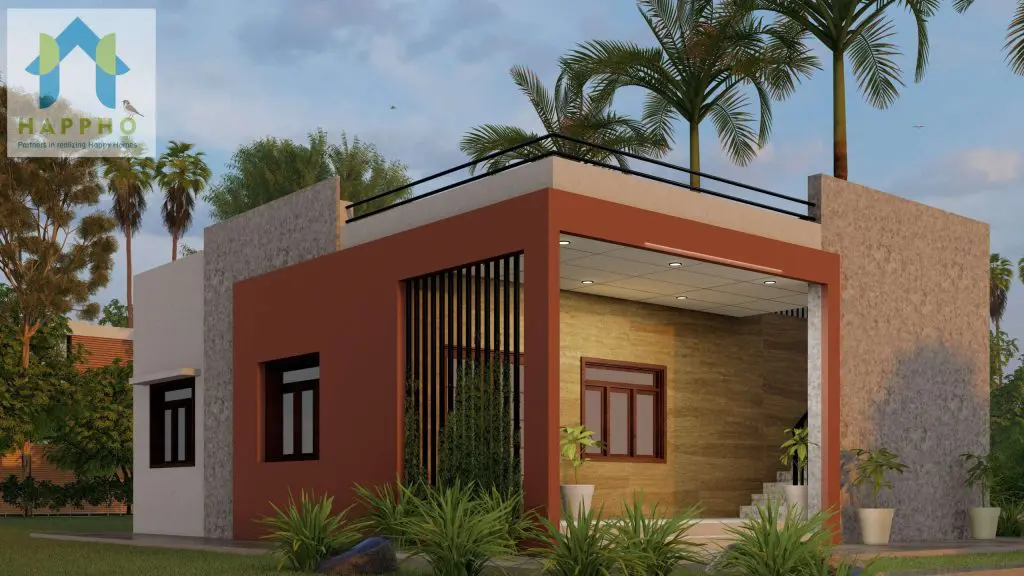
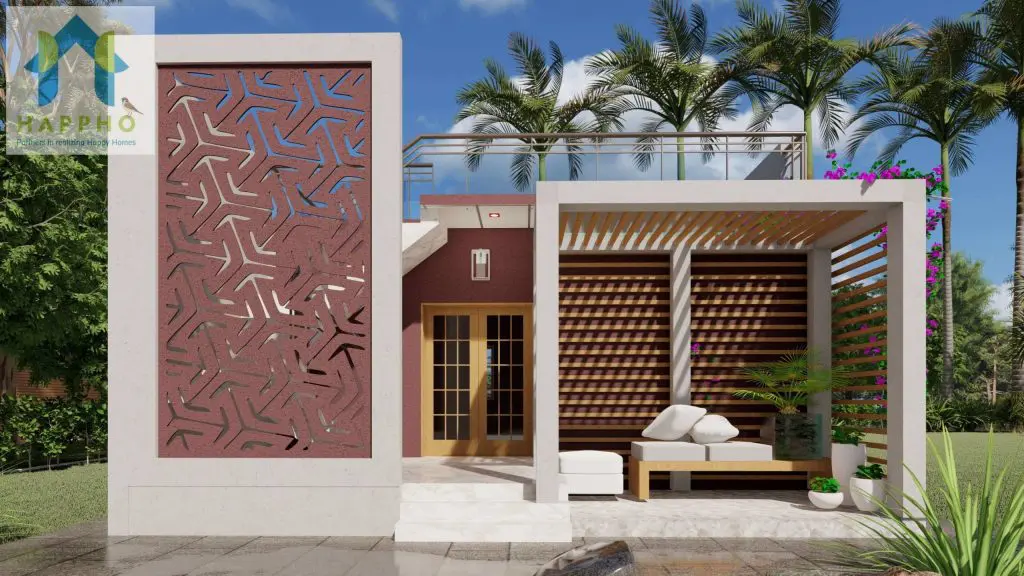
4.Materials and Front Elevations
(A) brick cladding:
The front elevation of your property has more depth. We are discovering a variety of materials, such as stone and brick cladding, to give the bungalow a rugged appearance.


(B) Wall Paint:
Applying acrylic emulsion paint to walls is one of the most well-liked, straightforward, and inexpensive ways to spruce up a home’s front elevation.
Maroon is a very popular color choice, especially for brick walls.
If you want to add a contemporary design to a standard house front elevation, go with the color scheme of white and charcoal grey.
You can try out several finishing techniques including troweling, tropping, spraying, and latticing.
(C) Glass:
Glass provides the most sleek and opulent appearance.
Now that there are such cutting-edge glasses on the market, your ideal house can be a magnificent work of art.
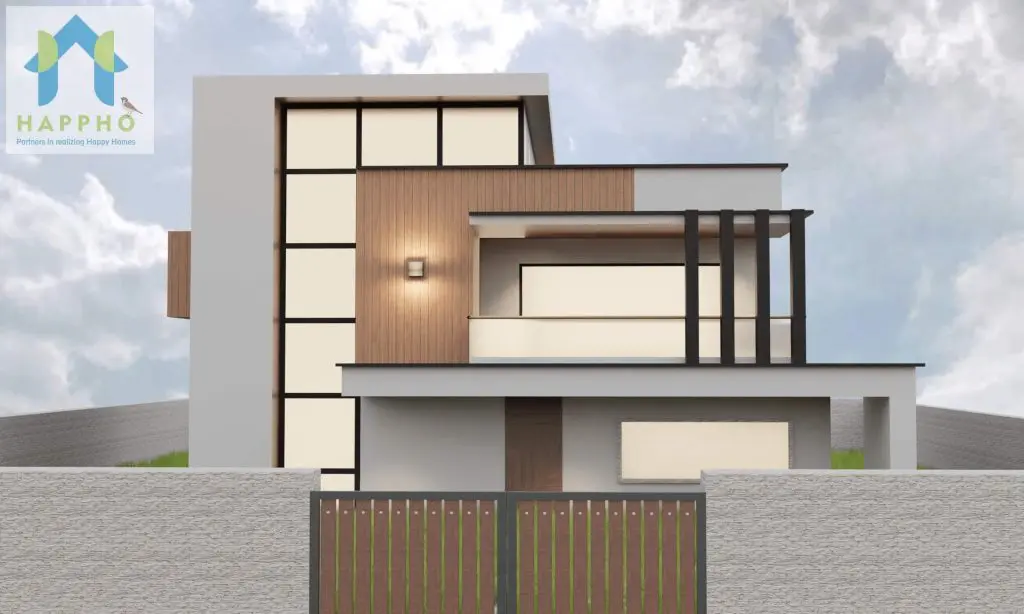
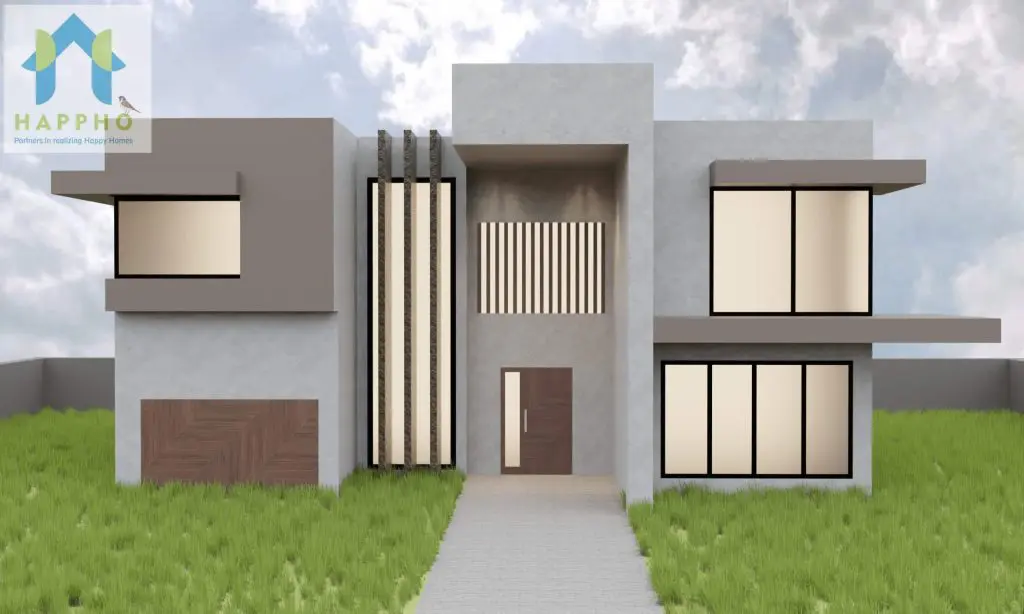
(d) metal
Metal-based materials have a very strong visual appeal when employed as a front elevation feature.
They can withstand the elements. Metals can be used in a variety of ways, including as beads, sheets, or plates.
Budget for Design and Execution Charges
The charges for creating a house floor plan in India is around Rs. 4 per sqft of the construction area. This includes a 2D Floor Plan only. The total cost of house design work (that includes 2D floor plan, 3D design, Structural Reinforcement drawing and other working drawings will vary from Rs. 35-40 per sqft of the construction area.
In India, the construction cost of a house is the cost of civil work, as well as finishing costs, in all states Bihar, Andhra Pradesh, Telangana, Kerala, Tamilnadu, Maharashtra, UP, MP, West Bengal, and major cities Delhi, Mumbai, Kolkata, Hyderabad, Bengaluru, Chennai, and other rural and urban areas.
As a result, the average construction cost of a 2,000 sq ft home could range between Rs 1,500 to Rs 2,500 per sq ft.
It will include the cost of civil work, finishing work, labour charges, shuttering charges, and any other charges incurred.
| AREA | COST PER SQFT | TOTAL AMOUNT |
|---|---|---|
| 2000 SQFT | 1200-/ | 14,40,000 |
| 2000 SQFT | 1500-/ | 21,60,000 |
| 24*45= 1080 | 1800-/ | 16,20,000 |
As per Indian practice may range from Rs.14.4 lakh to 18 lakh including building materials plus labour cost.





