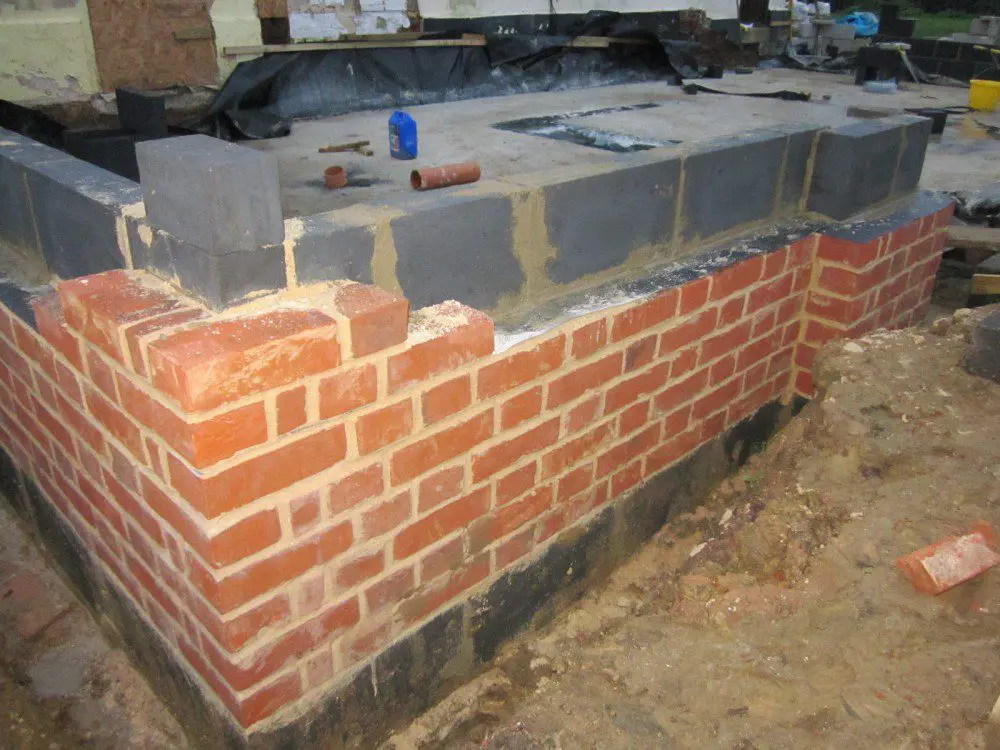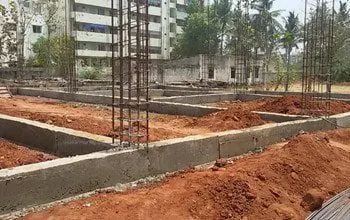Plinth beam is an RCC member which separates the Superstructure and the substructure and acts like a tie beam that keeps columns, walls connected.
Superstructure is a structure which lies above ground level that includes columns, beams, slabs, masonry walls etc.,
And, Substructure is a structure which lies below ground level includes foundation.
importance of Plinth In House Construction
1. To carry Masonary Load at ground Floor Level
Plinth beams are designed to carry the dead weight of the masonry wall (brick/block wall above it) on ground floor level

2. To retain backfilled Soil
Houses are constructed usually 150-300 mm above the adjacent road level(s). Plinth will act as a retaining structure for the compacted soil used to fill the void from foundation level to top of plinth

3. To control/Avoid Differential Settlement
Foundations may be subjected to differential settlement incase the soil below is not compacted properly. A differential settlement will cause cracks in the masonry walls. Plinth beam is an integral structural member and also helps in reducing the differential settlement in the structure.
4. To act as a Tie Beam
Load carrying capacity of columns also depends on slenderness ratio. Slenderness ratio is derived from unsupported length of column to cross sectional area of column. If higher the length of column higher will be slenderness ratio which decreases load carrying capacity of building.so as to deacrease effective length of column tie beams are provided and in this case if foundation is very deep then RCC plinth beam is must provided. For foundations less than or equal to 6 feet, plinth also acts as a tie beam.
ideal Height of a Plinth in Residential Building
Plinth level has to be above the adjacent road level so that water will not enter your house in the rainy season.
Sometimes, Local municipalities during repairing or constructing roads re-carpet the existing roads without removing old road strata. In such conditions the adjacent properties may go below ground level which is not good both for practical purposes and for vastu.
To prevent drainage water or storm water entering the house from outside, plinth is constructed in such a way that the top of the plinth is sufficiently above road level.
If you construct the plinth too high above the road level, then the adjacent parking area level will also increase causing difficulty for driving from road. If the access road to plot is kuchha/temporary ( not permanent) then it may be opted as future road construction will reduce initial opted plinth level.
In which only 3-4 stairs are require to reach plinth level and we can easily drive bikes, cars to parking and even during rainfall it will protect property from storm and drainage water.
Due to these problems plinth height should keep very carefully neither too high nor too low.
The Ideal plinth height is 300mm to 600mm above the permanent adjacent road level.
You also need to calculate the economics while deciding on height of the plinth. Incase your land level is too low cost of sub- structure will increase.





