One of the most basic elements of traditional design is a courtyard, which is growing in demand with modern design along with atriums. For thousands of years, courtyards have served as the central part of any design, and the whole buildings was constructed around them.
This was not only the case in India, but in the rest of the world, such as Roman architecture, Japanese architecture, Mexican architecture, Mughal architecture, and so on. Now, these traditional courts are being re-imagined in contemporary and modern ways. Incorporating a courtyard or atrium in your design serves as an element of biophilic design.
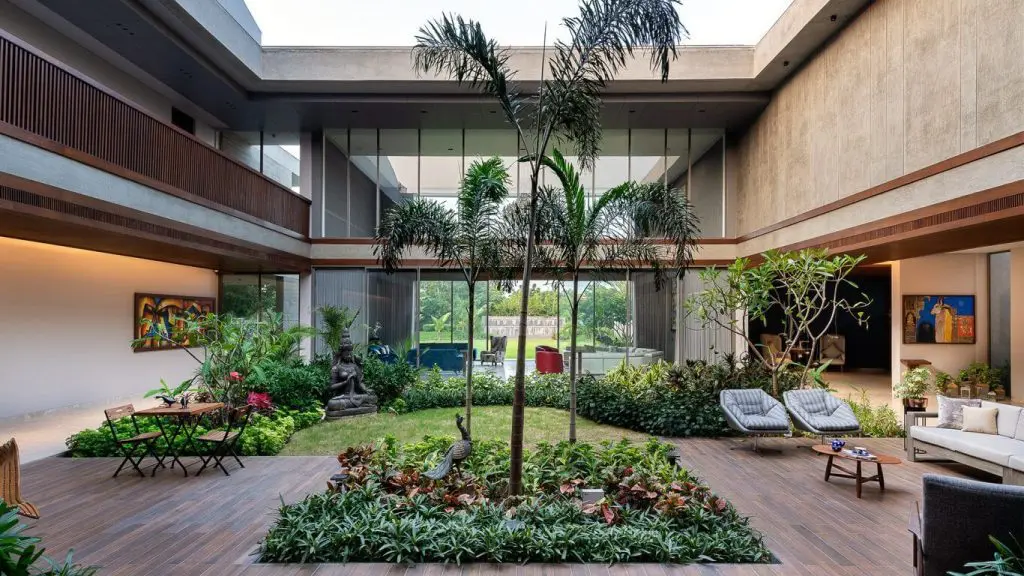
What is the Difference between Courtyards and Atriums
It’s easy to confuse courtyards with atriums, but there’s a distinctive difference between the two. Generally, a courtyard is an open-to-air space. It doesn’t normally have a cover and buildings and homes are built around it. In most cases, housing complexes and apartment buildings use courtyards to create a shared and common outdoor space.
Whereas, an atrium is an open-to-air or sky-lit court space. It can be covered or not, depending on the design. Atriums are mostly covered with a glass ceiling, rather than being open-to-air. Unlike courtyards that can be used in both traditional and modern designs, atriums are always incorporated in modern contemporary designs.
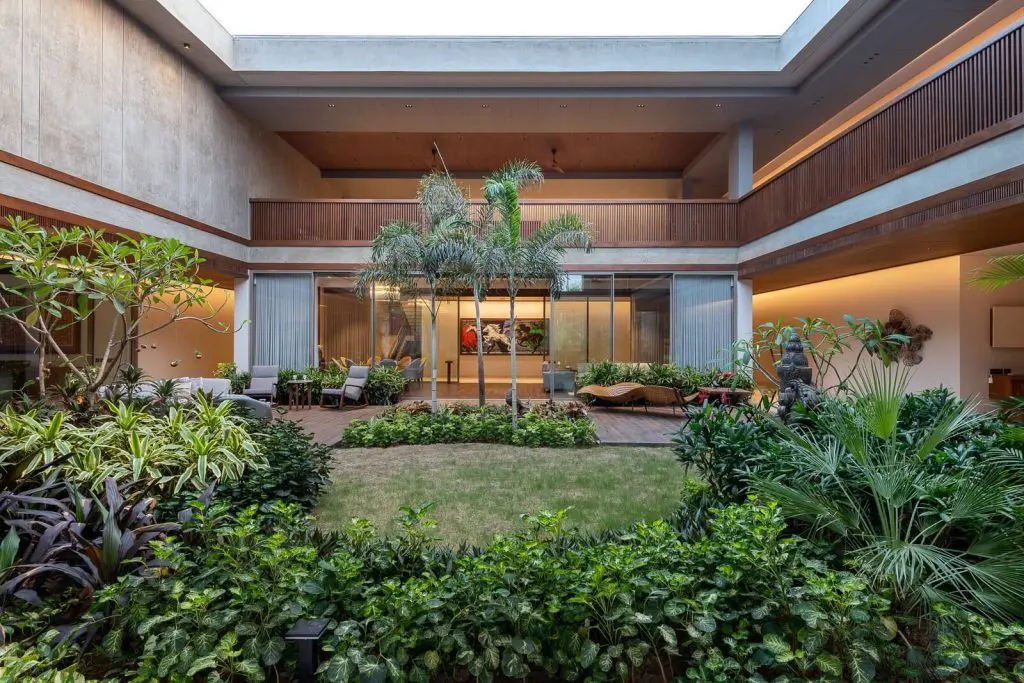
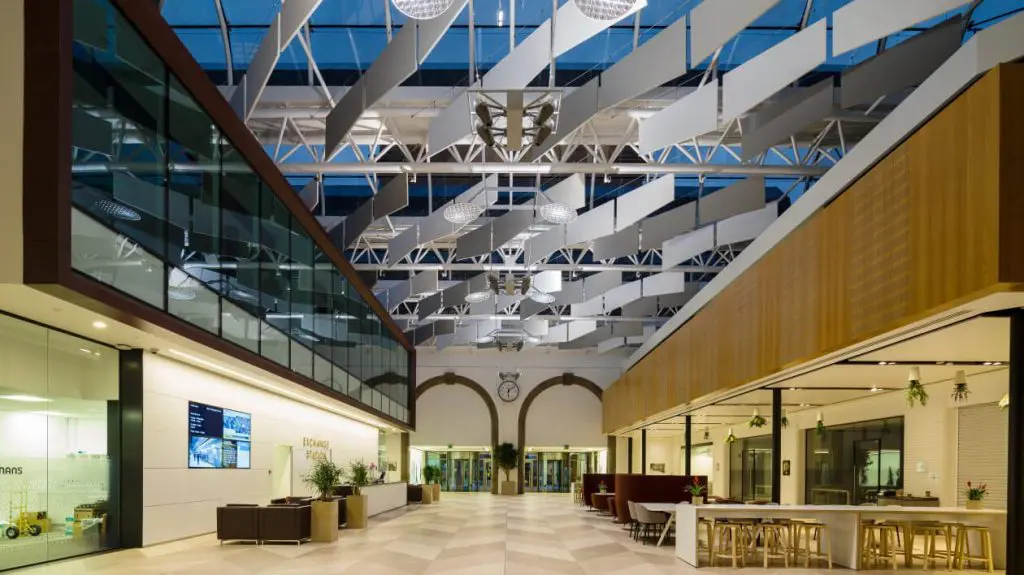
Pros of Courtyards and Atriums:
1. Ventilation
Courtyards offer ventilation to create a cool and breezy environment. In hot climates, warm air rises to the top of the space. In winters, the cool air from the indoor spaces is pulled into the open area. Not only that, they provide fresh air, improve the oxygen supply, and dilute odors. While planning a courtyard in your design, you can keep room for cross ventilation as it offers the maximum cooling effect.
2. Heat Trapping in Winter
In fall or winter, due to the glass ceiling, the heat gets trapped inside the atriums, which reduces the energy costs. However, this can be a disadvantage in hot weather.
3. Natural Lighting
Natural light is an integral part of the design of a building. In architecture, a good design provides lots of sunlight. Whether in atriums or courtyards, the user gets an abundance of natural lighting inside your building. Every room that opens into the courtyard and atriums gets its dose of sunlight, helping the user with energy savings.
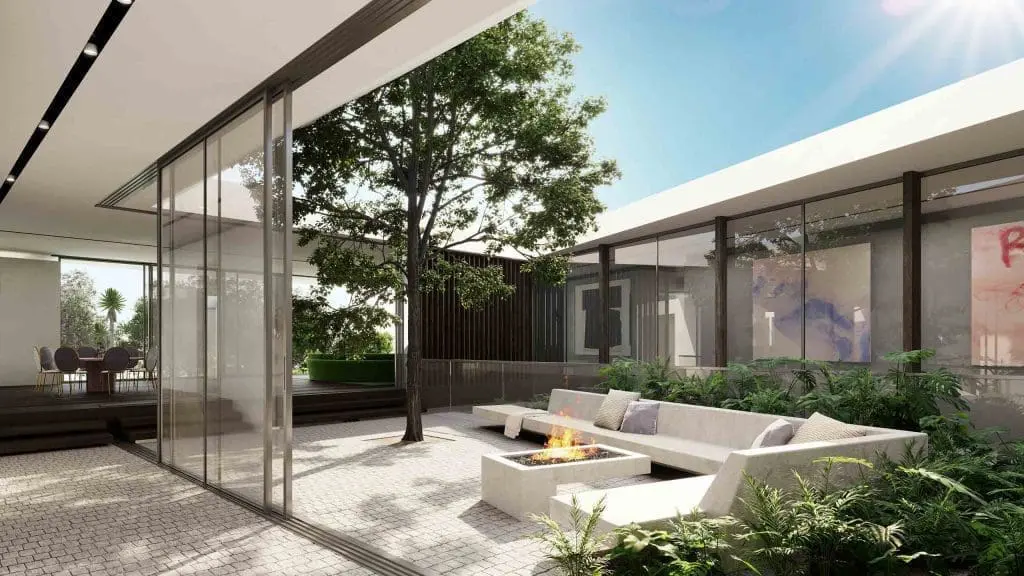
4. Separate Spaces
Courtyards and atriums act as a space separator within the building. Internal open space between the living room and bedrooms in homes, or a waiting space and working space in offices, can increase the privacy between these areas as it restricts casual visitors to walk inside.
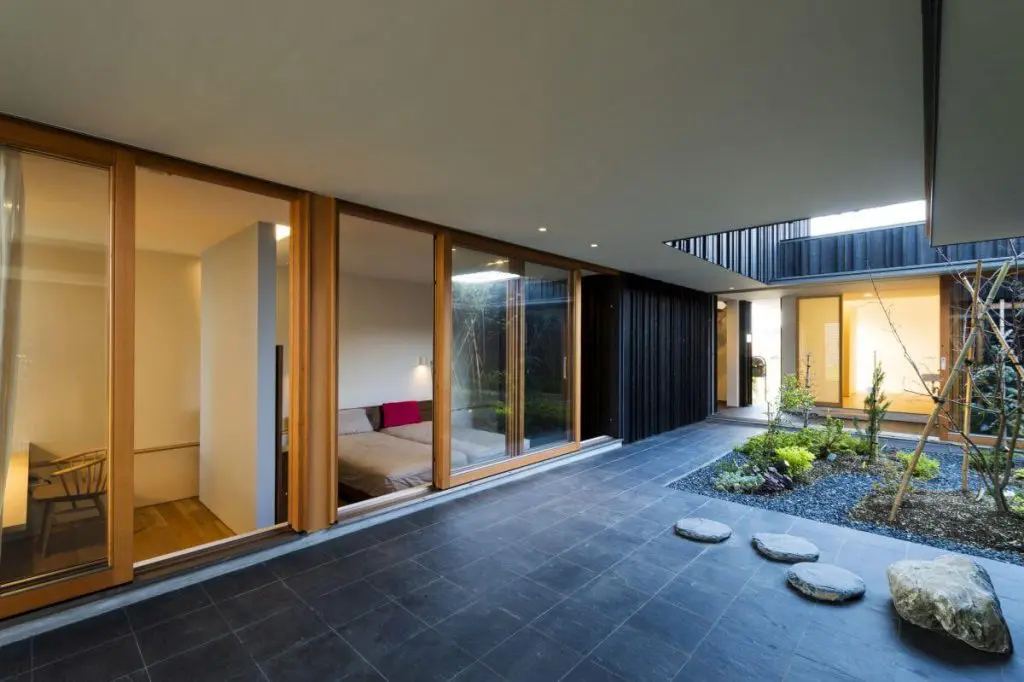
5. Natural Design
As mentioned earlier, courtyards and atriums serve as an element of biophilic design. They give us more space for planting vegetation inside our building. Plants are a natural and cost-effective way to save energy during summers as they reduce the overall internal temperature of a building. Plants provide a cooling effect when they lose water during transpiration, leaving the air around them cool, purified, and fresh.
Cons of Courtyards and Atriums
1. Heat Trapping in Summer
In the case of atriums, they require some form of ventilation in spring and summer. This is because the glass ceiling traps the heat inside, creating a greenhouse effect.
2. Difficult to Maintain
In an atrium, it takes a lot of effort to make sure that the ceiling remains intact. It is common for glass fittings to develop leaks or drafts over time, which can result in rainwater entering the interior. Also, cleaning of open-to-air can be quite tiring. Because the courtyards always remain open, dry leaves, dust, etc. can easily dirty your beautiful courtyard.
3. Disturbing Glare
If the atriums and courtyards are not designed properly according to the site orientation and sun path, they can easily block the benefits of natural lighting and replace them with glare. This can be especially inconvenient when sitting in front of a computer or television screen.
4. Potential Fire Risk
Yes, having a courtyard or atrium increases the overall potential of spreading the fire in your building. The open features of courtyards and atriums create a clear and unobstructed path for fire. However, you can avoid the risk by installing more advanced fire protection systems. Nonetheless, extra fire protection systems are very costly, which is yet another disadvantage.
At the end of the day, only you can decide if designing a courtyard or atrium in your building is suitable for you. Everything design has its fair share of pros and cons. However, if we sit back and properly think about it, the pros of courtyards and atriums outshine their cons.
Not to mention the aesthetics they add to your building, but they are also perfectly functional and convenient. Also, it doesn’t hurt to get a nice view of nature through your window in the middle of a city.
– Tulisha Srivastava





