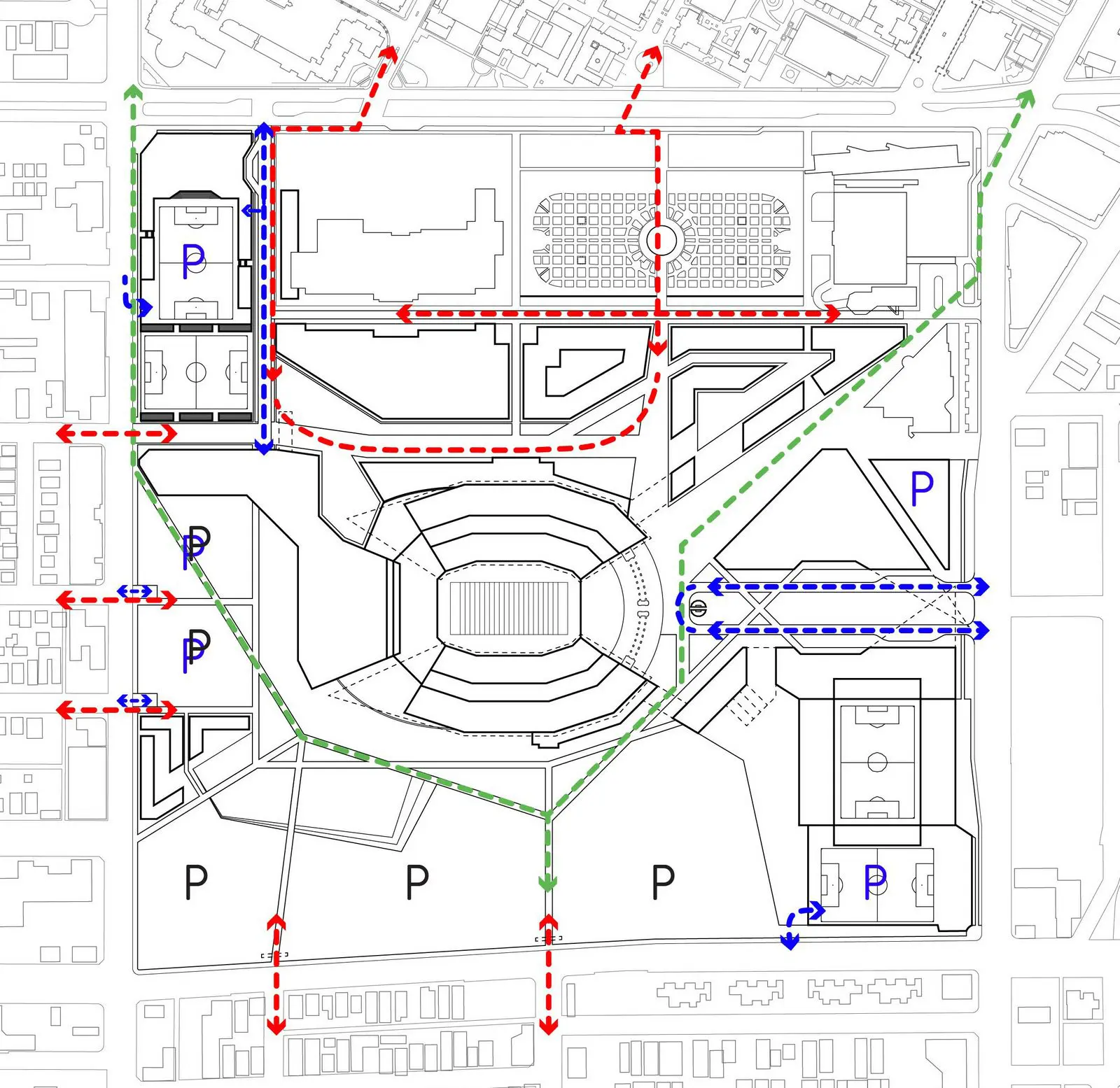Plans being the vital link between the architects, contractors, engineers and the end user that is the client need to be detailed at a specific level of understanding so that it becomes easier to understand and visualize the structure prior its execution.
When the symbols or the notations get a common coding it gets easier to read every different plan and understand the flow of spaces and what changes should be incorporated in the final structure.
Reading plans is actually like a game of decoding spaces and understand the symbolic representation of the plan data. It makes publicity easier and also helps to convey the idea without actually meeting the person in live. Reading plans is a simple task and requires some important pointers to be kept in mind.
7 Basic Steps to read a Floor Plan Properly
1. Reading Scale and Basic Data
- The first thing to look in a plan is the scale of the drawing along with the title and the basic data like what the project is on and what kind of plan is it
- This helps to get an idea of how much big or small is the space in real and where exactly the space will be located in real
- The north sign is the main element of the plan and is important to locate it and understand the directions and orientation
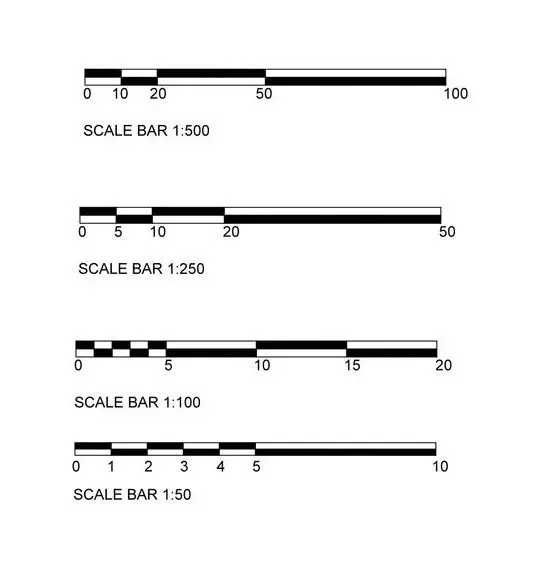
Example: If the plan reads the scale as 1:50 that means it is scaled down to a scale of 50 that is the drawing is reduced by 50 times the actual dimensions and the title indicates the exact space and the level at which the plan is plotted along with the main project name.
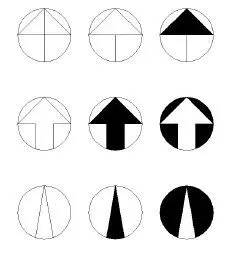
2. The Starting Point of A Floor Plan
- The starting point to start reading a plan is the main entrance of the structure as a whole or a space
- The entry is always demarcated with a bold solid arrow mark along with the entrance labelling
- Generally the entry of structures as a whole is accompanied with steps followed by the main entrance door
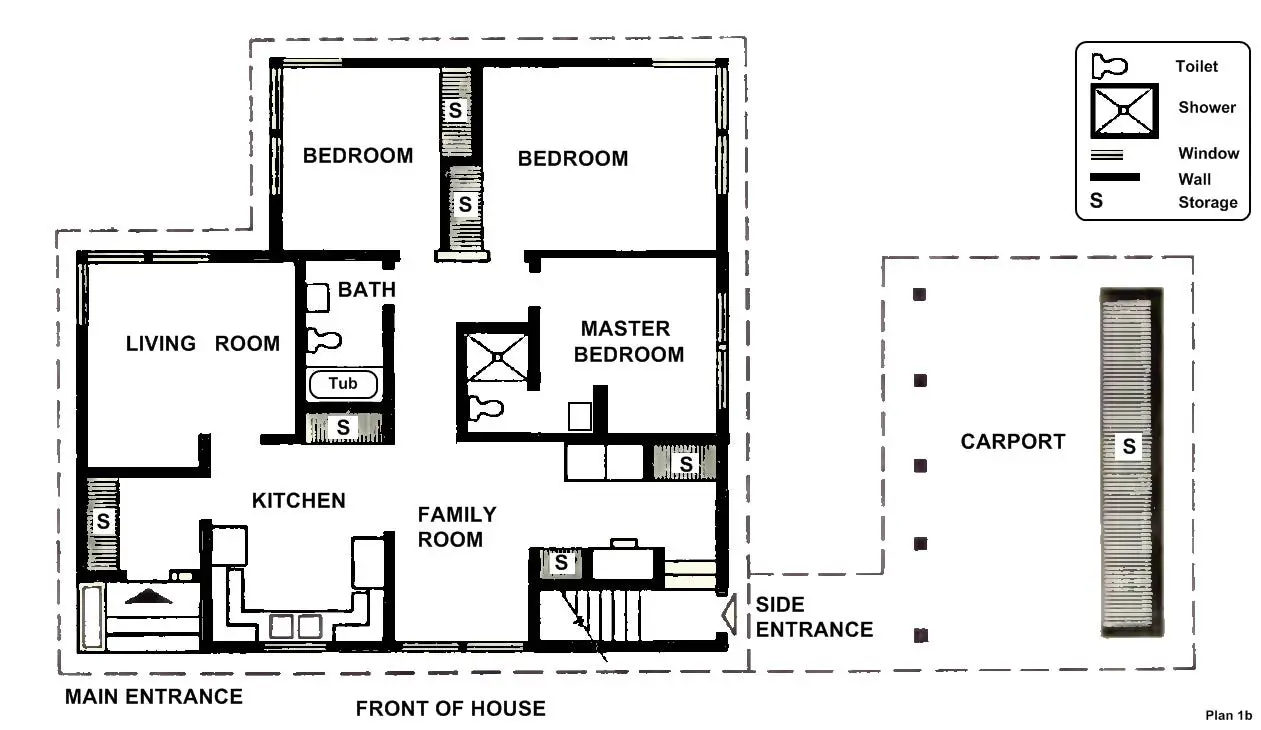
Example: The main entrance is clearly visible on plan and if it is a part plan the space will have an entrance demarcated and all plans should be read from this point moving to the internal spaces.
3. Reading and understanding Symbolic Representations
- Every space along with the entrance is marked with a symbol or a particular sign
- These symbolic representation is accompanied with an index but not always
- The walls form the basic enclosure of the space and are generally shown solid hatched or according to the material used
- The doors and windows are the basic features of a space or any plan and thus they help to visualize the space with the proper amount of illumination and entrances
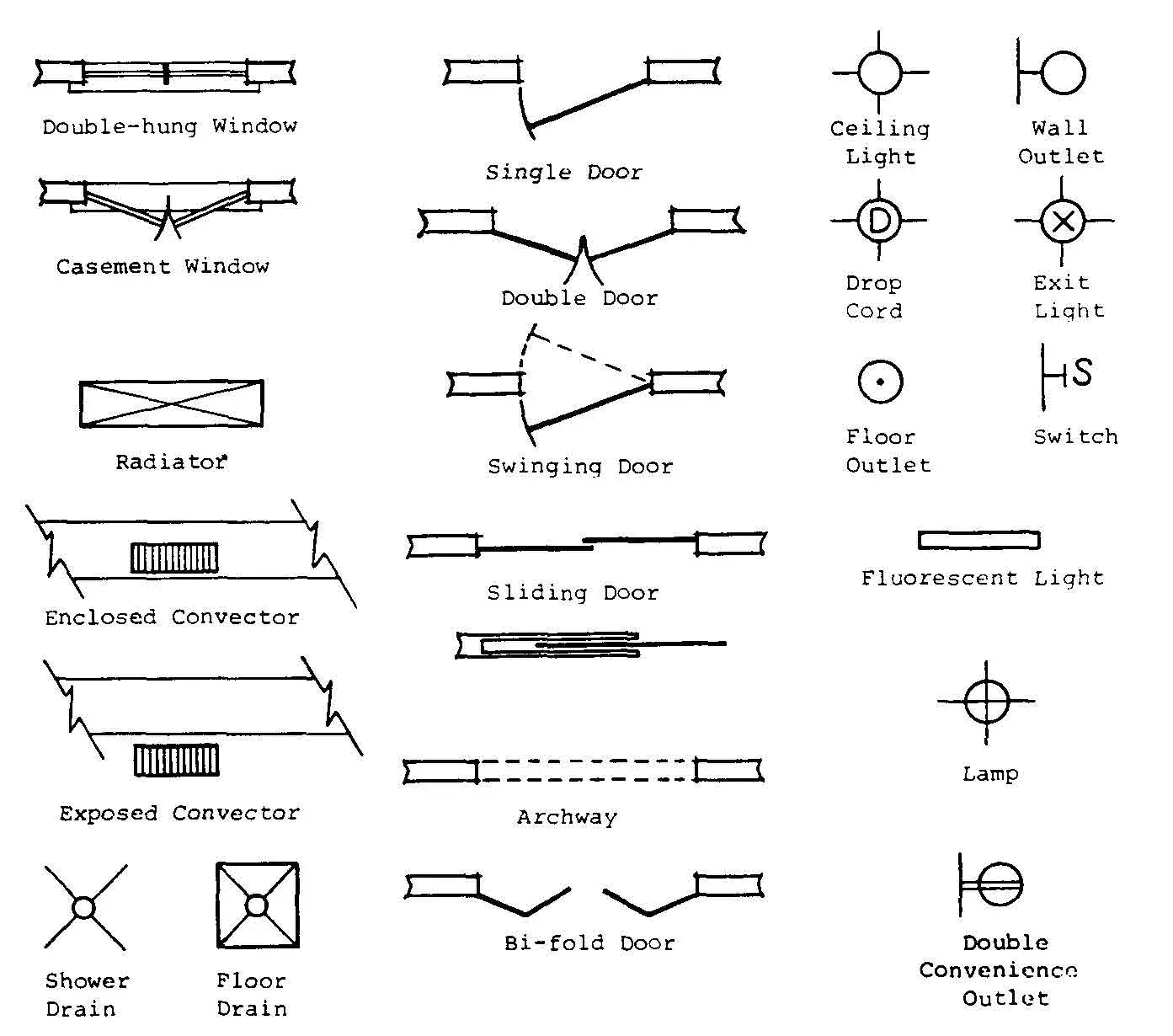
Example:
- As the image shows a space is a combined use of various symbols along with the walls enclosing the space
- Starting from the entrance that is followed by a main entrance door and further the windows indicating the light and ventilation of the space
- The image above gives some examples of doors, windows, and some other important symbols necessary to read a plan
- There are many symbols as shown in the first image for various elements like the electrical fixtures, furniture, doors, windows, services, etc.,
4. Reading and Understanding Hatches in Floor Plans
- The above chart shows a variety of hatches indicating various materials used in a particular space or block
- These help out to demarcate the material used in a space and to calculate the estimate of the materials just by reading the plan
- Generally the hatch index is provided along with the plan
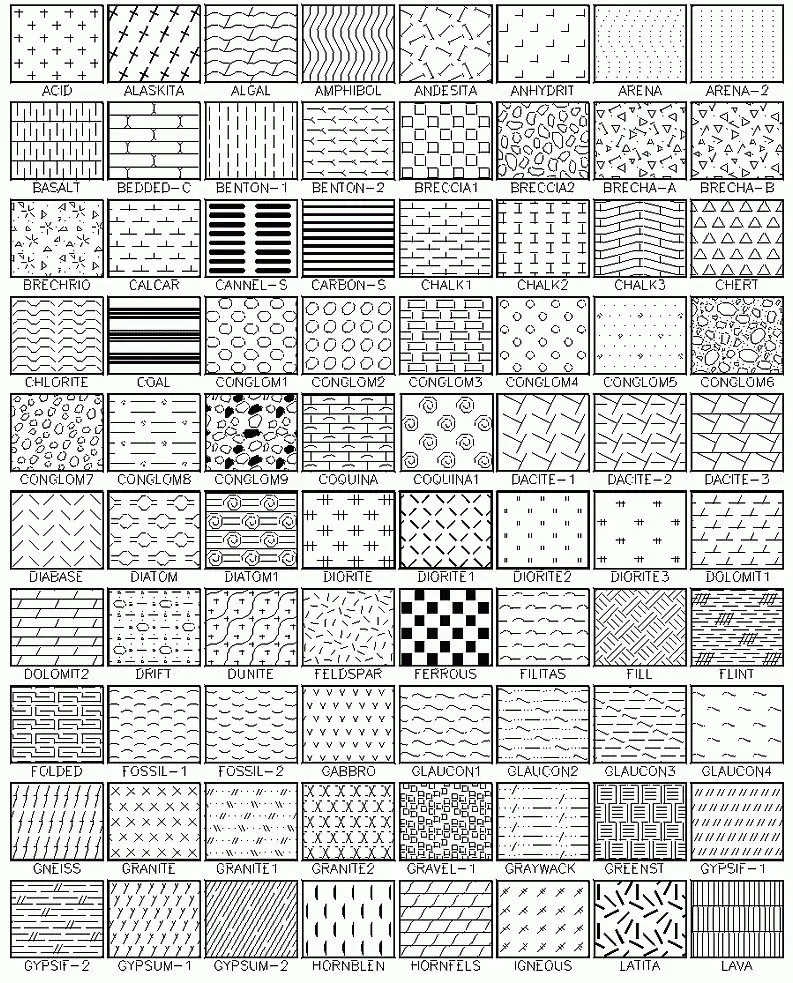
Example: The walls are generally solid hatched or the brick walls are filled with couple of slanting lines at 45 degree spaced equally. These indicate the exact use of material and makes it easy to read and understand a plan in a complete sense.
5. Vertical Composition and Overlay of Plan
- One of the important aspects while reading the plan is understanding how the plans are connected with each other
- The vertically binding element is the staircase block or the lift well that is constant in all level floor plans of a particular structure
- Plans are generally overlaid exactly one over the other by overlaying these staircase blocks or the lift wells
- The demarcation of staircase is generally partial as the plan is plotted at a height of 1.2m from the slab and thus the entire staircase is not seen
- It is indicated with a continuation line indicating that it continues to the upper floors and further the steps indicate the staircase of the floor below
- In case of a ground floor plan the steps followed by the continuation line are demarcated with a dotted line indicating the staircase of the above floors
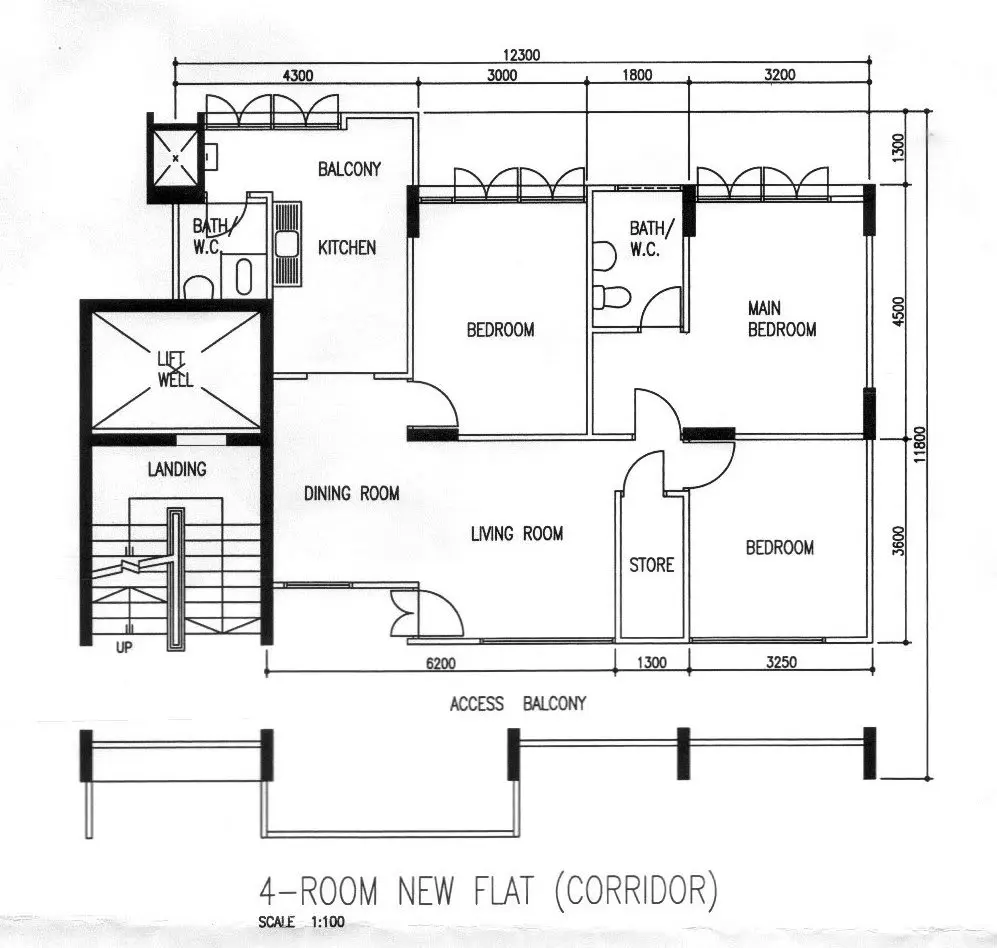
Example:
As the image shows the staircase is always marked with steps and an arrow to show the direction of the flow. The lift well is basically an enclosed box with a cross and a lift car
6. Reading The Dimension Lines
- The dimension lines help to find out the exact dimensions or the measurements of a space area wise in plan
- These are the most essential part of a plan and it helps to read and visualize the plan more clearly and in a three dimensional perspective
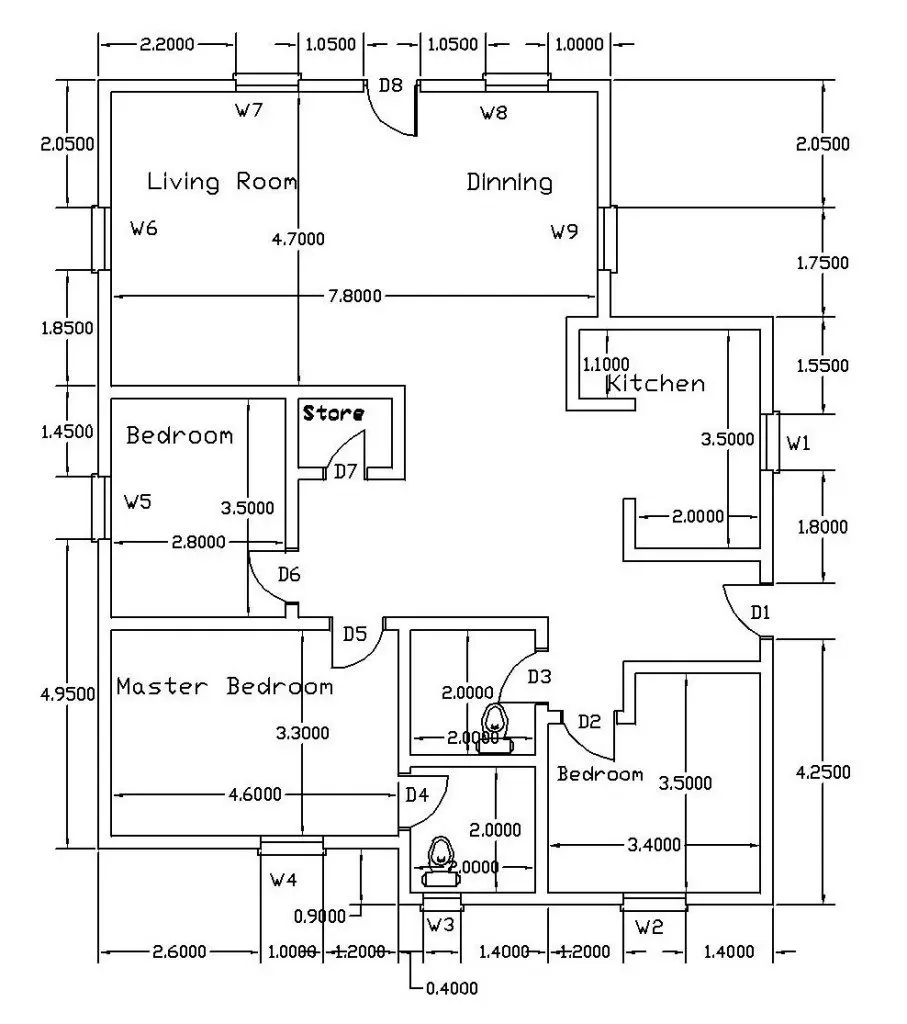
7. Overviews and Extra
- Plans are sometimes also indicating the circulation of spaces by various colored arrows or lines
- Master plans don’t show detailed spaces they are read by directly locating the major spaces like parking, play areas and other settlements
- Thus reading a plan is mainly necessary to actually visualize a space in reality to the real scale well prior the execution and understand the space we are paying the value for
