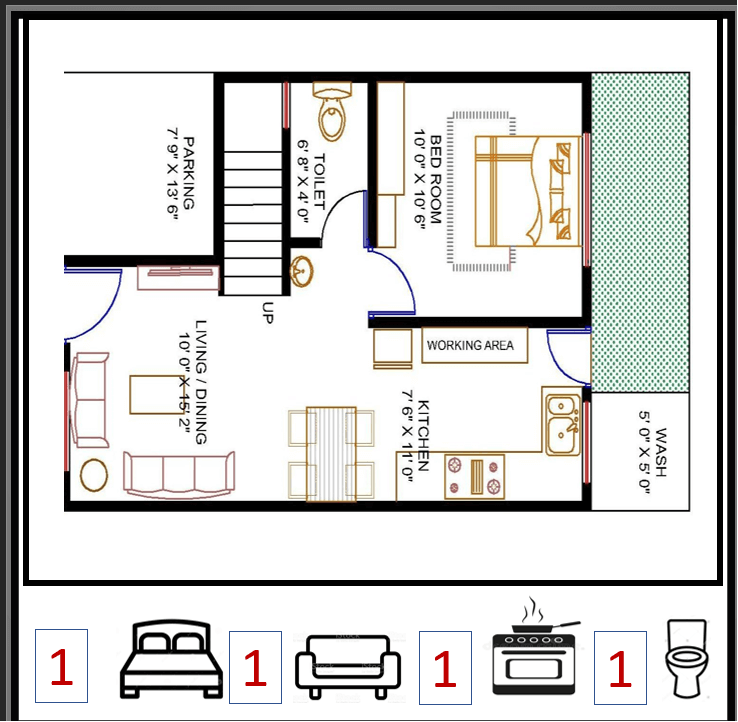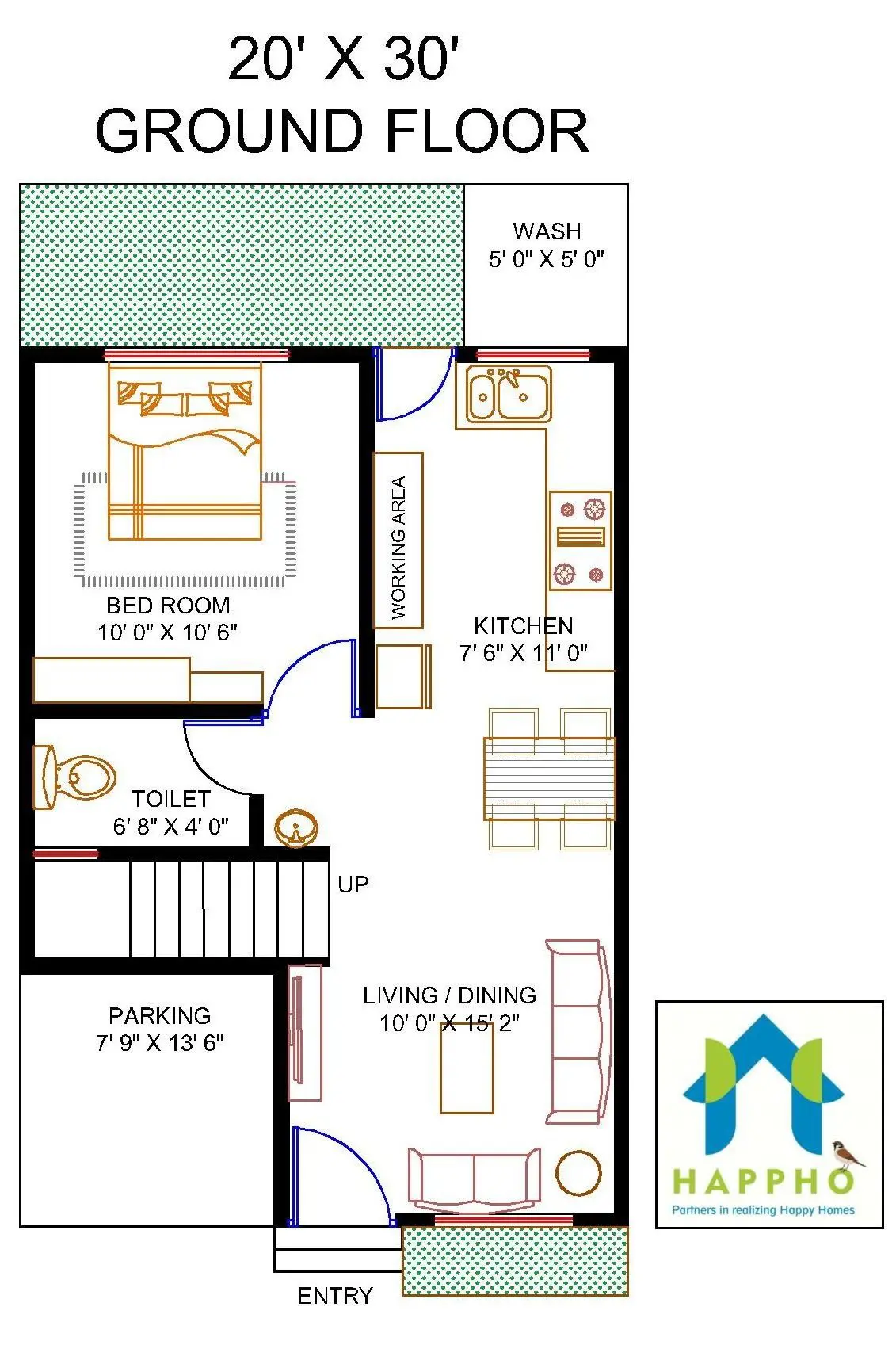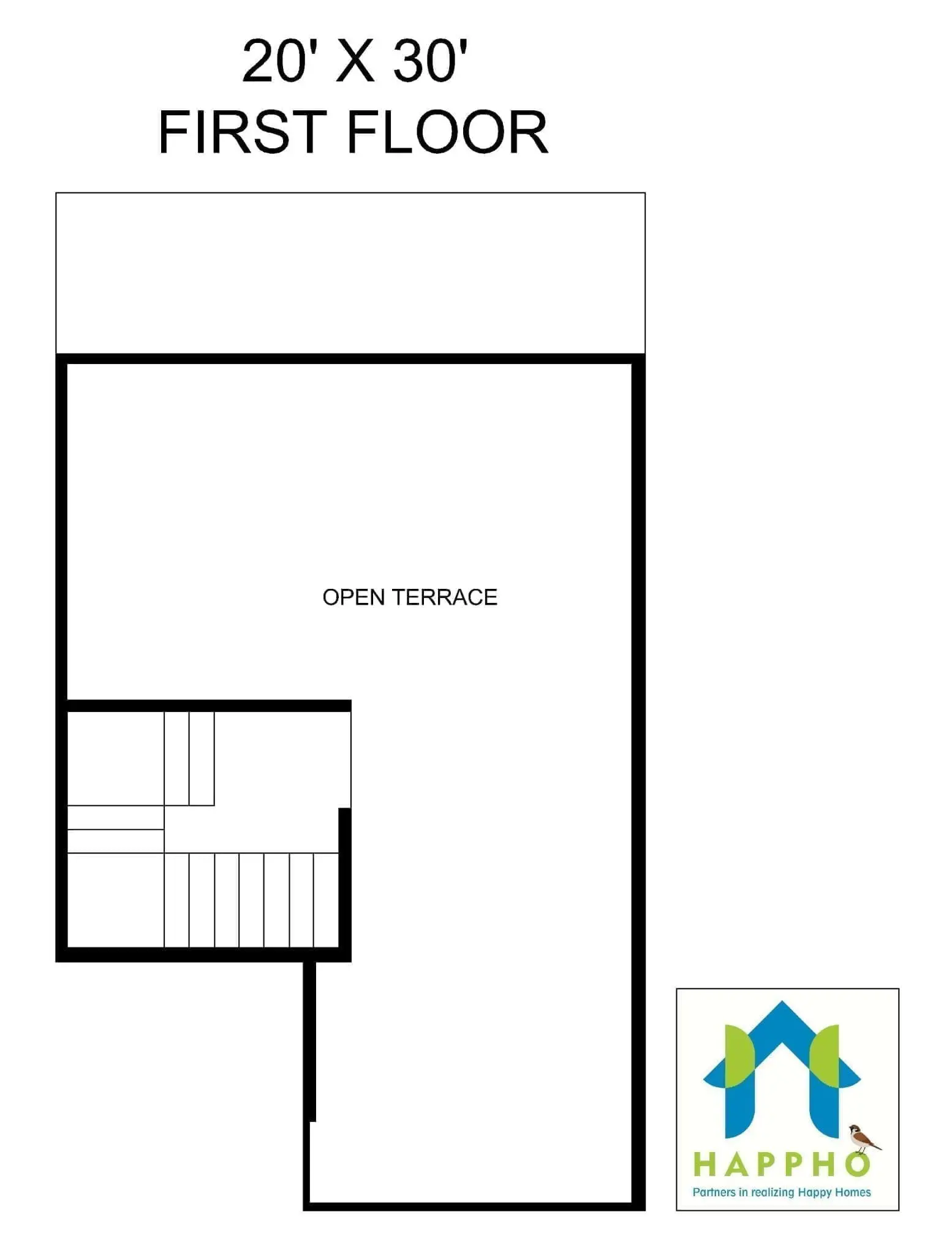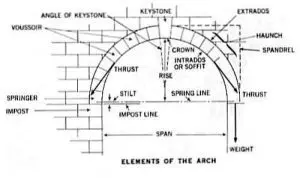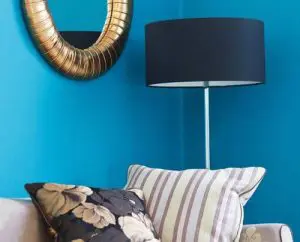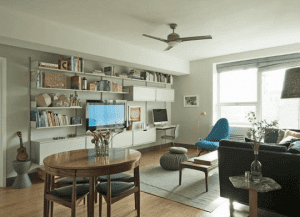About Layout
Designed for a relatively small plot, this 1 BHK house plan accommodates all the necessities of a house without making the house look compact. Despite being built on relatively small plot size, you can find more than enough space for a single car parking. Although it is a single-story plan, it has staircases that can be used to access the terrace or for future expansion.
The living room, dining room, and kitchen are one large space, following the entire length of the house. The kitchen leads straight to a wash area and a large backyard. Both the front and back of this simple 1 BHK house plan drawing suggest spaces for greenery that will help your look wholesome.
Vastu Compliancs
This simple 1 BHK house floor plan is ideal for a west-facing plot.
1.The southwest corner is considered the Agni corner, where the kitchen is ideally located.
2.The living room is placed in the west direction, which is good for natural lighting.
3.The bedroom will be in the South-West Corner of the Building which is the most ideal position giving good ventilation. The bed is facing the east direction. Although, it is suggested by Vastu principles that a south direction is suitable to position the bed, east is also acceptable.
4. The house has a total of four doors, which adheres to the Vastu principles.
Contact us now
Relevant floor plans
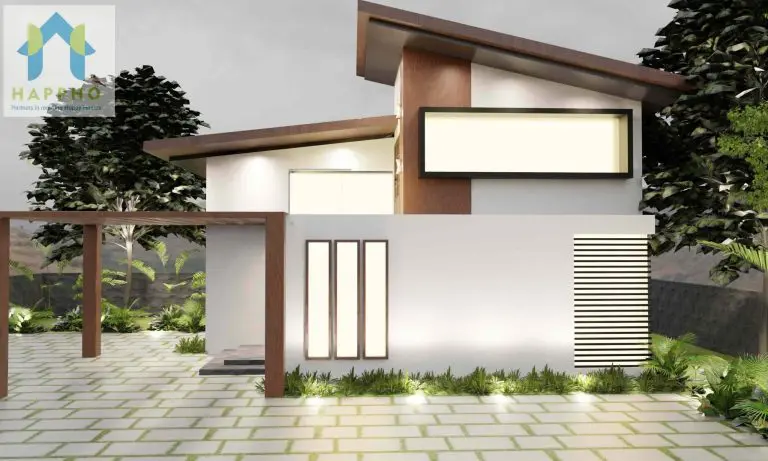
50X50 house plan East Facing || 2 BHK plan-011
- Plot Size
2500
- Dimension
50 X 50
- Floors
1
- Bedrooms
2
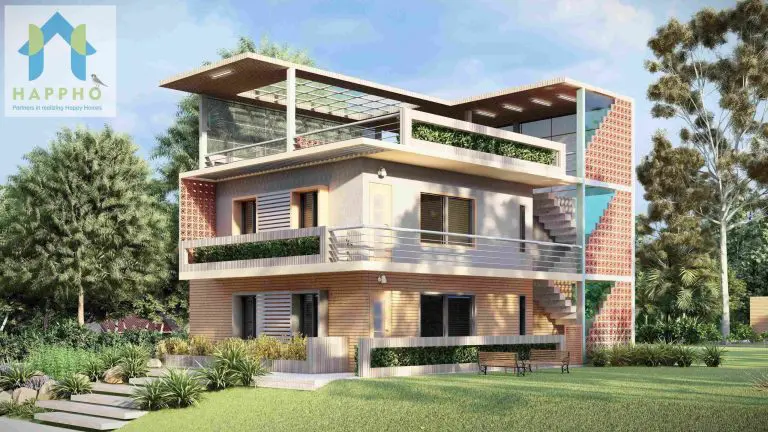
30X40 East Facing Plot 2 BHK House Plan-105
- Plot Size
1200
- Dimension
30 X 40
- Floors
1
- Bedrooms
2
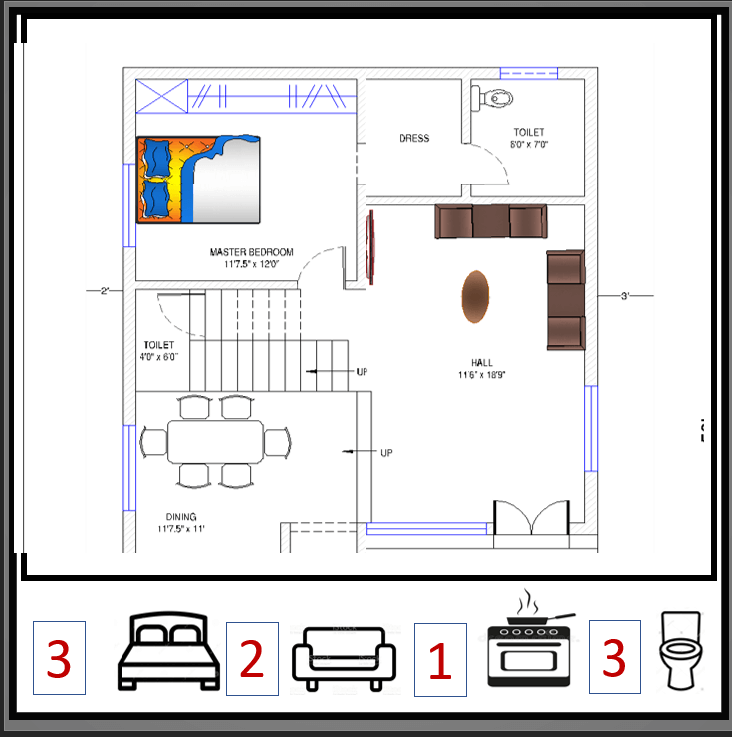
30X50 House Plan Design || 3 BHK Plan-071
- Plot Size
1500
- Dimension
30 X 50
- Floors
Duplex
- Bedrooms
3
FREQUENTLY ASKED QUESTIONS
Our sample floor plans typically include a 2D layout for a standard plot size (like 30 x 60 feet , 28.5 x 57.0 feet etc). These serve as design base and help customers visualize space planning. We always customize the floor plan to suit your preferences/requirements considering plot geometry (dimensions) i.e. maximising development potential of your plot , taking care of Vaastu concepts, incorporating best architectural practises , adhering to local building bylaws.
Yes, absolutely. Every sample plan can be fully customized to suit your exact plot dimensions, facing, Vastu preferences, and room layout requirements. You will work closely with a dedicated architect to ensure the final plan is practical, compliant, and aligned with your lifestyle.
No, we don’t recommend using sample plans for actual construction. They are conceptual in nature. For safe, legal, and functional execution, a customized plan with working drawings, structural designs, and approvals based on your specific plot dimensions and requirements is essential.
Yes. Our architects will understand your daily routine, family structure, storage needs, and lifestyle preferences to create a plan tailored specifically for you. Whether you need a pooja room, home office, rental unit, or space for future expansion, we’ll incorporate it into the design.
We charge ₹4/sqft of built-up area for custom architectural floor plans. If you need structural drawings, Services (electrical and plumbing) layouts, and 3D elevations, we offer a complete design package at ₹25/sqft. For standalone 3D elevation designs, the cost starts at ₹6,000 for a ground floor and ₹2,000 for each additional floor.
Once you finalize a sample or custom plan:
A dedicated architect is assigned.
You’ll go through design discussions for customization.
We prepare working drawings, structural layouts, and 3D elevation (if opted).
You receive a full set of documents required to begin construction and apply for approvals (if applicable in your city).
Yes. We offer 3D elevation design services as an optional add-on. This helps you visualize the external look of your home before construction begins. The service starts at ₹6,000 for ground-floor buildings.
Yes. Once a plan is finalized, we can provide complete structural, Services (Electrical, and Plumbing), and working drawings at ₹8/sqft for each service. You can also opt for a full design package that includes all these services at ₹25/sqft.
Yes, we offer 3D designs for any plan you like. While 3D and walkthroughs are not standard with sample plans, they can be developed as part of our design package at an additional cost. This helps you better visualize spaces, materials, and flow.
- We offer assistance with municipal approvals in select cities like Bangalore Mumbai ,Pune and Hyderabad. While we provide all required documentation for submission, laisoning or filing services are not included in our design fees.
Our sample plans are generic and may or may not always comply with local regulations. However, during the customization process, our architects ensure that your final design is fully compliant with your city’s bye-laws, zoning, and setback rules.
No problem at all. Our team will adapt the plan to fit your specific plot size, orientation, and facing direction. We can make adjustments to ensure space optimization, Vastu alignment, and structural feasibility.
Typically, it takes 7–10 working days to finalize a customized floor plan, including discussion, revisions, and client approval. Complete working drawings and structural plans may take another 2–3 weeks, depending on project scope.
Yes. Each client is assigned a dedicated architect who works closely with you to understand your requirements, make design revisions, and ensure smooth communication throughout the process.
Yes, you can use our Construction Cost Calculator or refer to our City-wise Construction Packages. For a precise estimate, we recommend finalizing the plan and specifications first.
Absolutely. If you like the kitchen from one plan and the staircase design from another, we can merge and customize those elements to create a hybrid plan that’s uniquely yours.
Yes. We have a wide range of sample plans for different plot sizes, layouts, duplex homes, rental units, and joint family setups. Just visit our floor plans section to explore options.

