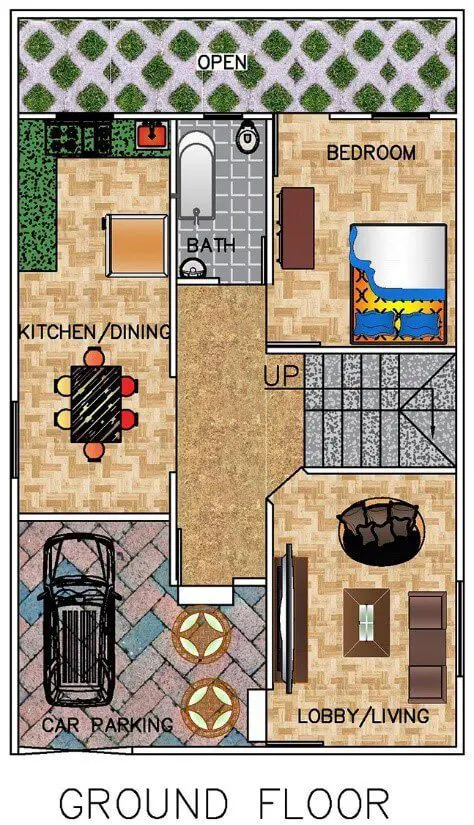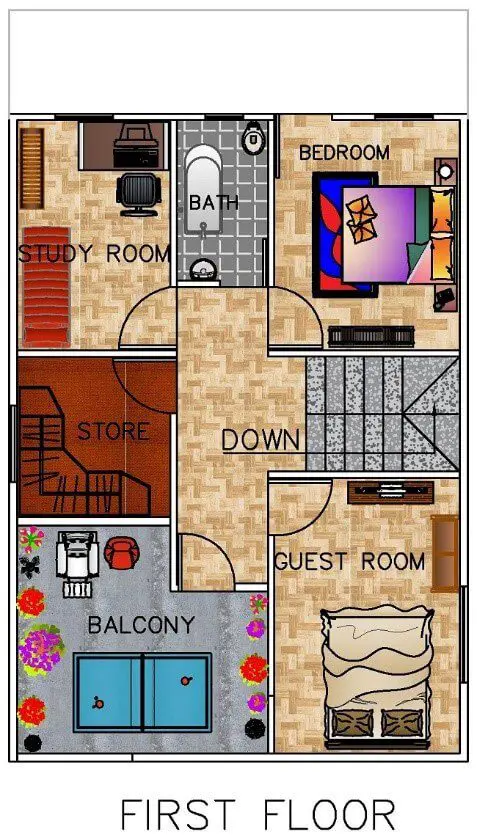Each ambitious residential designer has a vision in mind for the type of house they desire to construct.
Occasionally people design their own ventures and include their preferences and insights.
Regardless, people have a variety of house design designs to choose from.
Simply said, a house plan is a representation of how one’s future residence will appear after it is erected. House plans designed on plots lesser than 1000 sq. ft area are often regarded as compact or small house plans.
The advantages of compact house floor layouts are numerous.
The cheaper upkeep and energy expenditures are what residents cherish the most!
Compact floor plan designs often aim to open up the interiors, making many modest houses appear larger than they are.
There are homes with fewer rooms and more useful gathering space, as well as designs that may accommodate up to four bedrooms for a complete family.
These compact residences are built to match the demands of one’s property as well as their financial plan, and they offer optimum living comfort in a reasonable amount of square footage.
There is bound to be something that suits one’s aesthetic standards among the many small housing plan styles available.
For house enthusiasts who desire a modest lifestyle, this article presents magnificent, reasonably priced house floor designs under 100 sq.m or 1000 sq. ft.
The architects of these blueprints carefully considered every requirement a home in India has, making them both affordable and well-designed. And to emphasis, the innovative use of space is shown in these floor layouts.
A modern duplex design
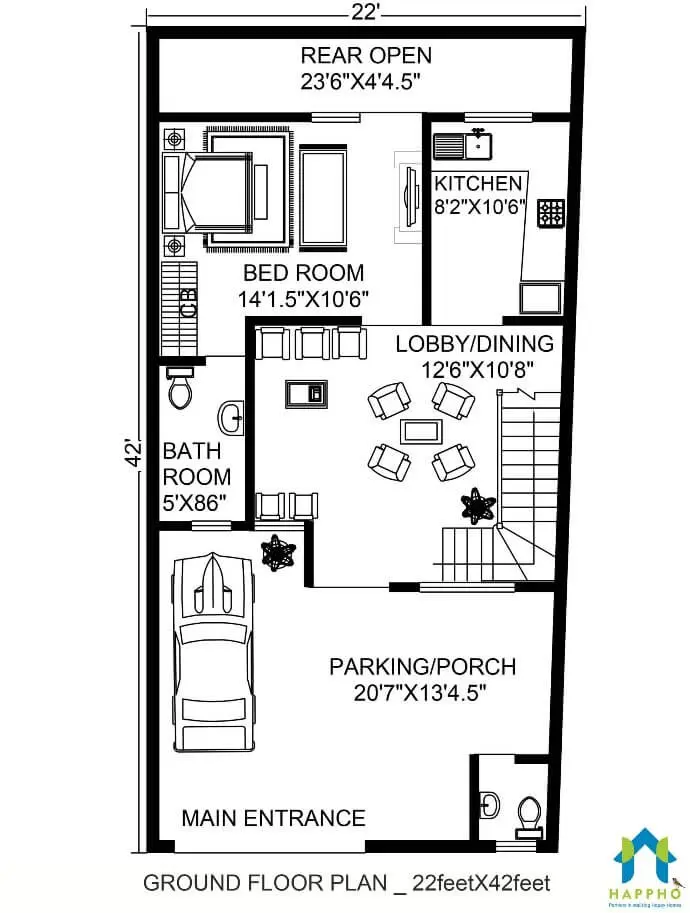
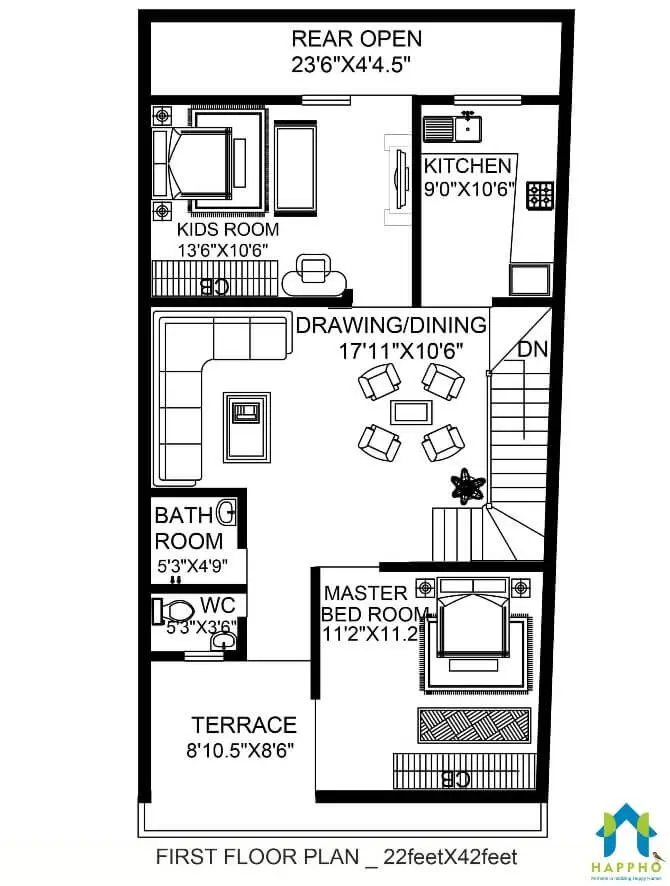
Here is an elegant 22 ft. x 42 ft. modern duplex house plan for a plot size of almost 920 sq. ft, spread over two stories and accomodating a total of 2 living rooms, 3 bedrooms, 2 kitchens 4 bathrooms and one parking space.
Site offsets are not taken into account in layout. As a result, while adopting this plan for construction, one should consider any local offsets that may apply.
There is also a grass area and a bathroom just outside the front door.
The bedroom on the ground level has a direct connection to the restroom.
First-floor bathrooms are communal and not attached to any of the bedrooms.
On the first level, there are connecting open patios to the bedrooms.
The layout is suitable for a plot that faces north.
- The South-East corner of the home is where the kitchen should be.
- The South-West Corner of the Building, which is the optimal position according to vastu, will house the bedrooms (both on the ground level and the upper story).
- According to vastu, the living room should be at the northeast corner.
- According to vastu, beds on both the ground level and the first floor are oriented toward the south.
- There are a total of 10 doors, which is an unfavourable quantity according to vastu.
An east facing house plan
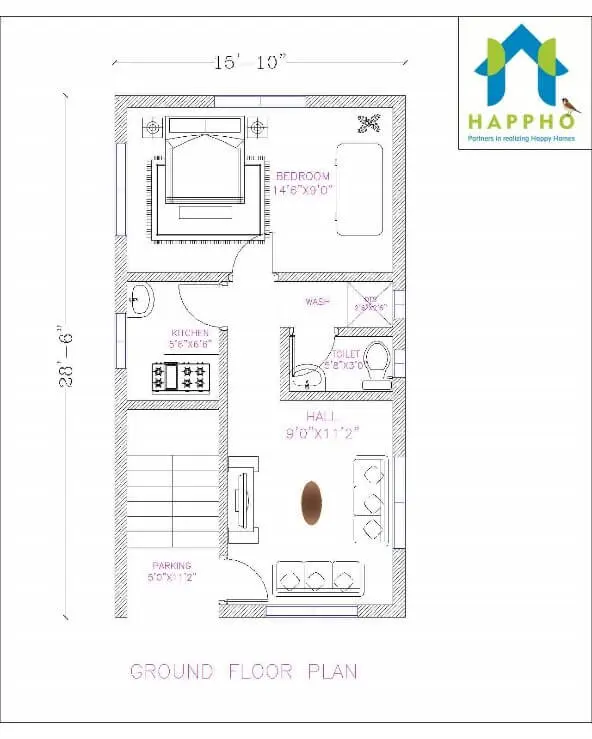
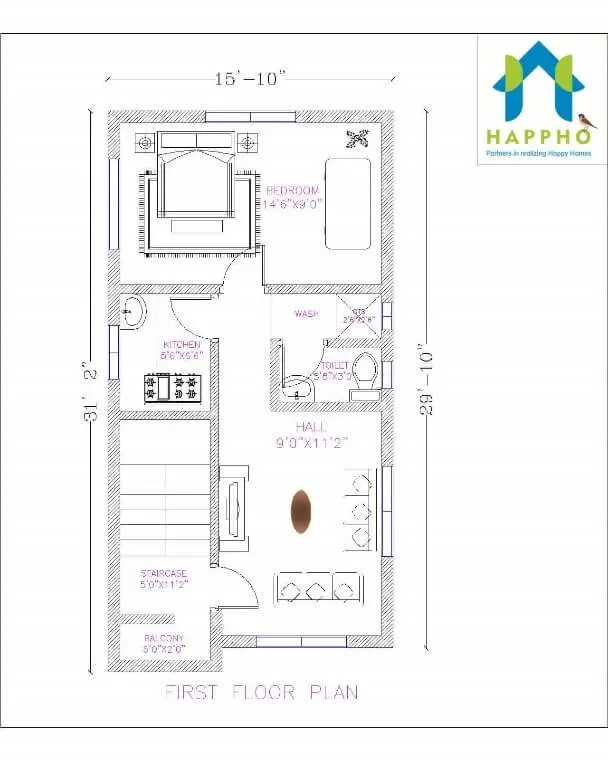
This is 15 ft. x 24 ft. spacious layout is proposed for a plot area of approximately 420 sq. ft. The total built up area accounts to 840 sq. ft., spreading across two stories and accommodating 2 living rooms, 2 bedrooms, 2 kitchens, and 2 bathrooms. Car parking space is not exhibited in this layout
This particular layout is suitable for an East Facing oriented plot.
- According to vastu, it is optimal for the kitchen and staircase to be in the south-east corner.
- According to vastu, the master bedroom should be in the south-west corner. According to vastu, the living room should face north-east.
Modern duplex plan for north facing houses
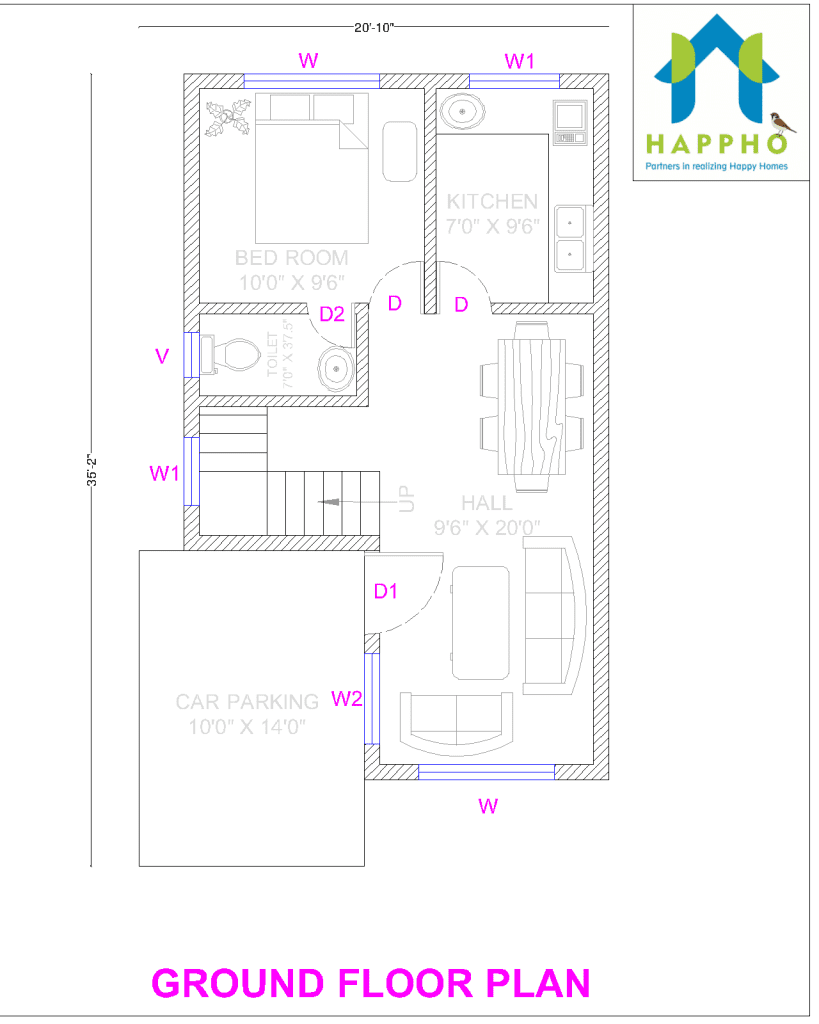
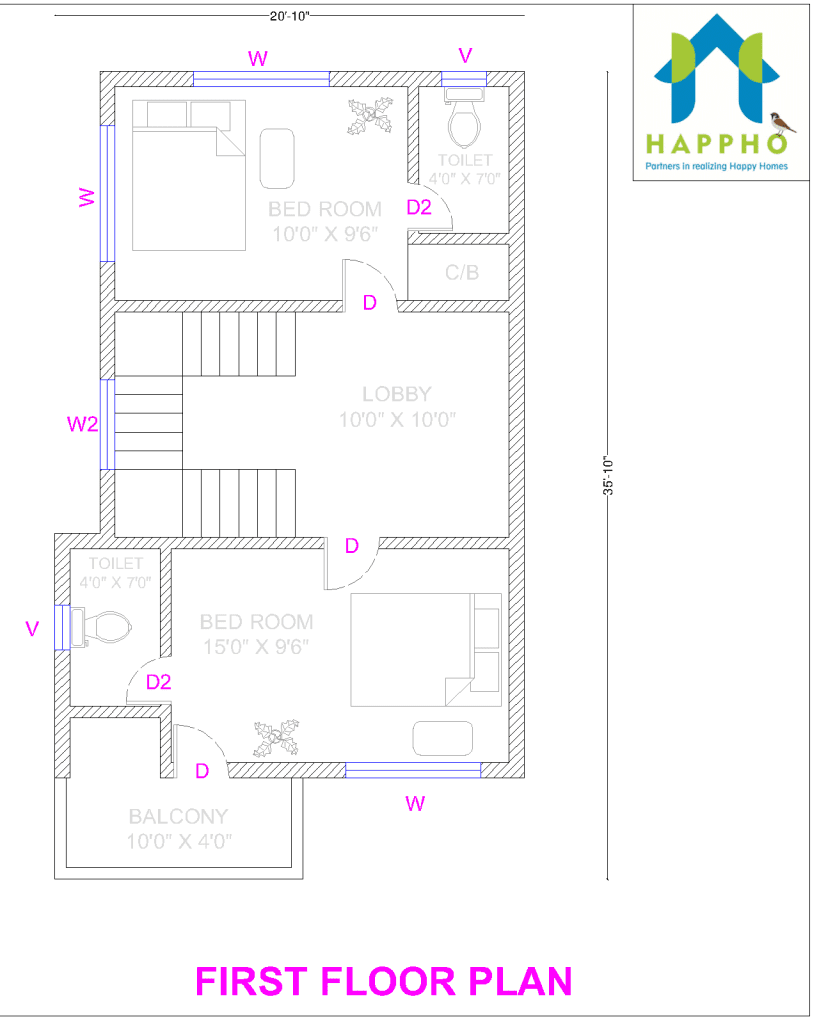
This expansive duplex plan of 21 ft. x 36 ft. is set on a plot of approximately 760 sq. ft. It has a total built up area of 1512 sq. ft. and spreads across two stories. It accommodates 1 living room, 3 bedrooms 1 kitchen, 3 bathrooms and 1 parking space. The toilets are directly attached to the bedrooms.
The layout is appropriate for a plot that faces west and has a north access.
- According to vastu, it is optimal for the kitchen to be in the Southeast corner.
- According to vastu, the master bedroom should be in the south-west corner.
- According to vastu, the living room should face north-west.
A 20 ft. x 30 ft. Duplex House Plan
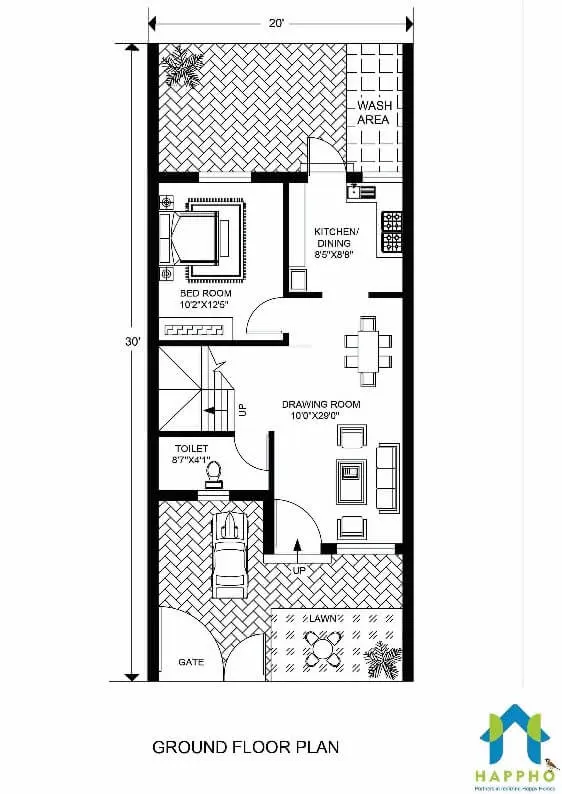
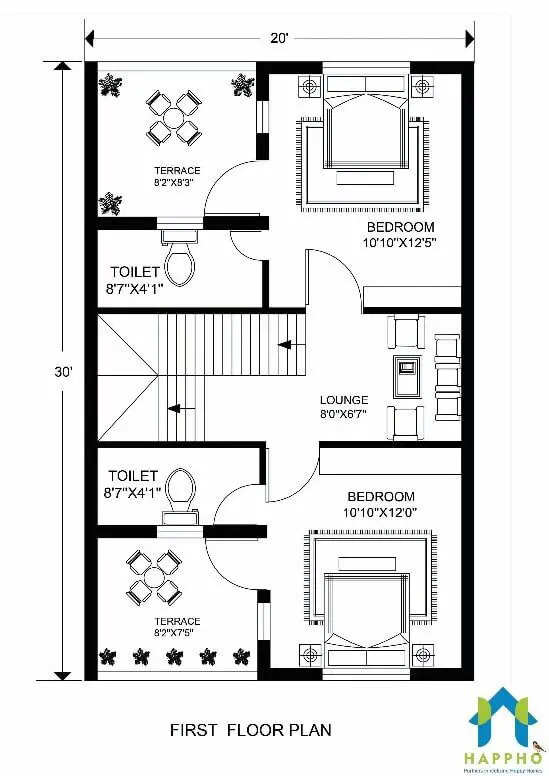
This 20 ft. x 30 ft. duplex house is set on a plot area of 600 sq. ft. and accounts for a 1200 sq. ft built up area as it spreads across two stories. It consists of 1 living room, 1 common bedroom, 1 common toilet, 2 master bedrooms with attached toilets, 1 kitchen, 1 dining room, and 1 parking space. Each bedroom on the first floor has an open terrace.
The layout is suitable for a plot that faces west.
- The South-East corner of the home is where the kitchen should be.
- The bedroom will be at the building’s southwest corner, which is the best location for ventilation.
- Due to its west-facing orientation, the living room will have adequate illumination in the evening.
A north facing duplex
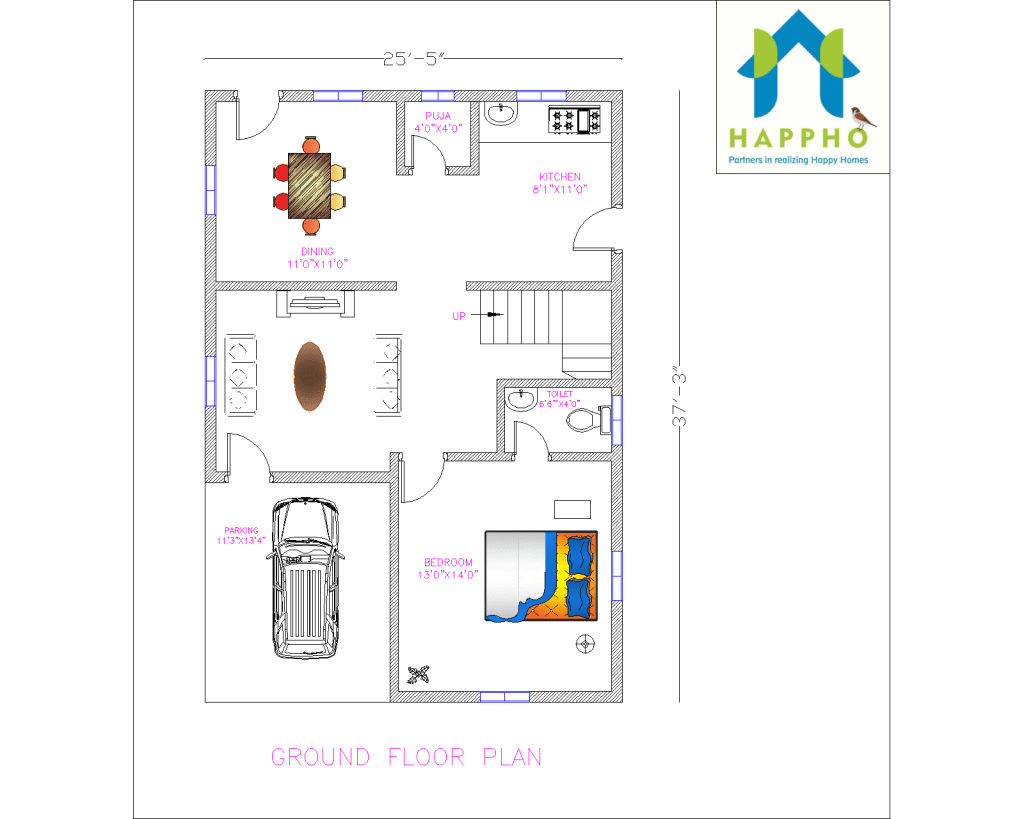
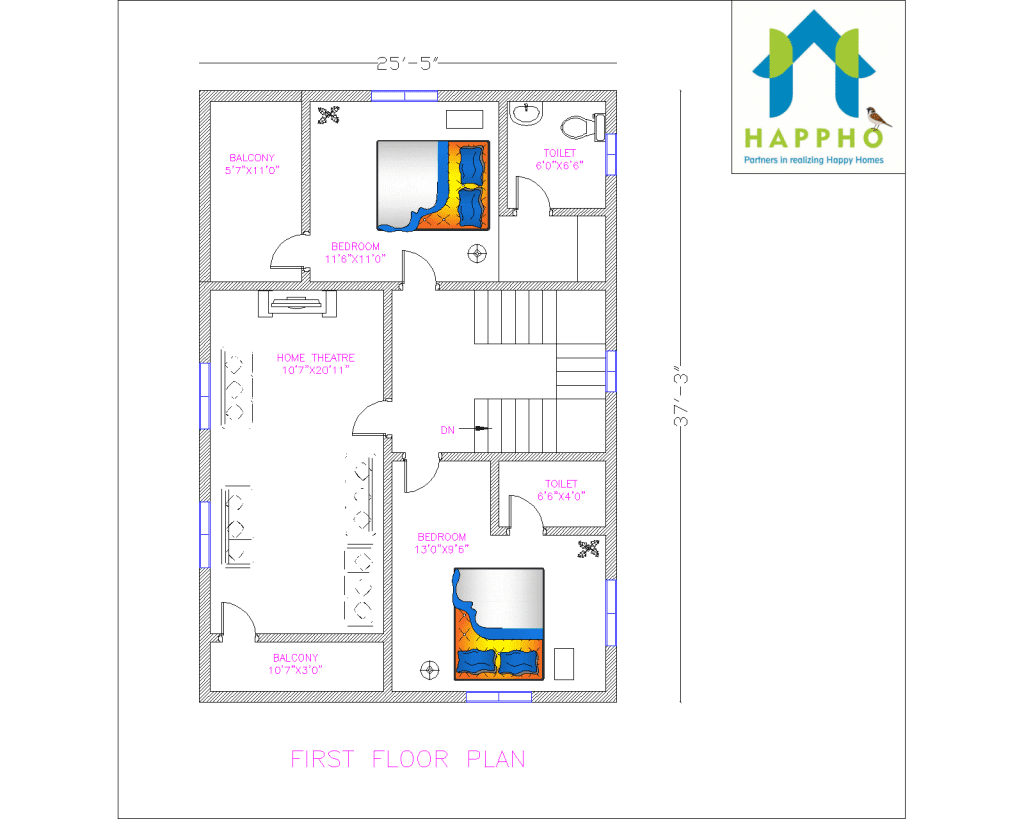
This is an ideal duplex house planned across two stories on a plot of around 925 sq. ft. and accounting for 1850 sq. ft. built up area. The plans consist of 2 living rooms, 3 bedrooms, 1 kitchen, 1 dining area, 4 bathrooms and one parking lot.
The layout is suitable for an entrance that faces north.
- According to vastu, it is optimal for the kitchen to be in the Southeast corner.
- According to vastu, the master bedroom should be in the south-west corner
- According to vastu, the living room should face north-west.
2BHK plan for east facing house
This 20 ft. x 40 ft. 2BHK layout spreads across two stories and is set on a plot of approximately 800 sq. ft. It accommodates 2 living rooms, 2 bedrooms, 2 kitchens, 2 dining rooms, 2 bathrooms and 1 parking space. This house is designed as a One bedroom (1 BHK), twin residency home. Offsets are not considered in the design. So while using this plan for construction, one should take into account of the local applicable offsets.
The floor layout is perfect for a location with an east-facing plot.
- The South-East corner of the home is where the kitchen should be
- The South-West Corner of the Building, which is the optimal position according to vastu, will house the bedrooms
- According to vastu, the living room should be at the northeast corner.
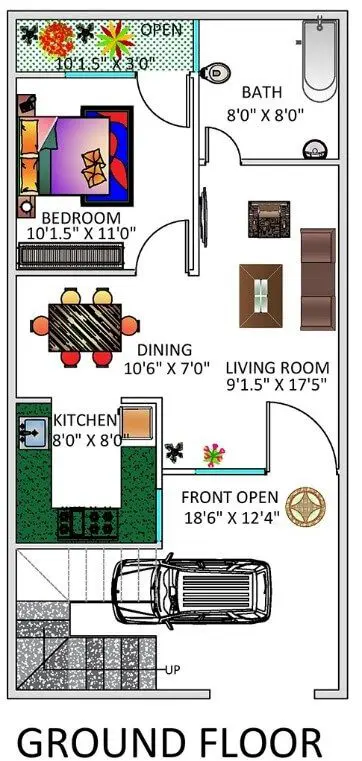
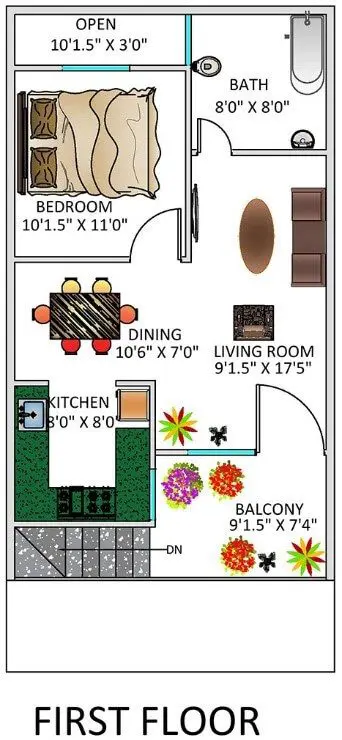
2BHK East facing house plan
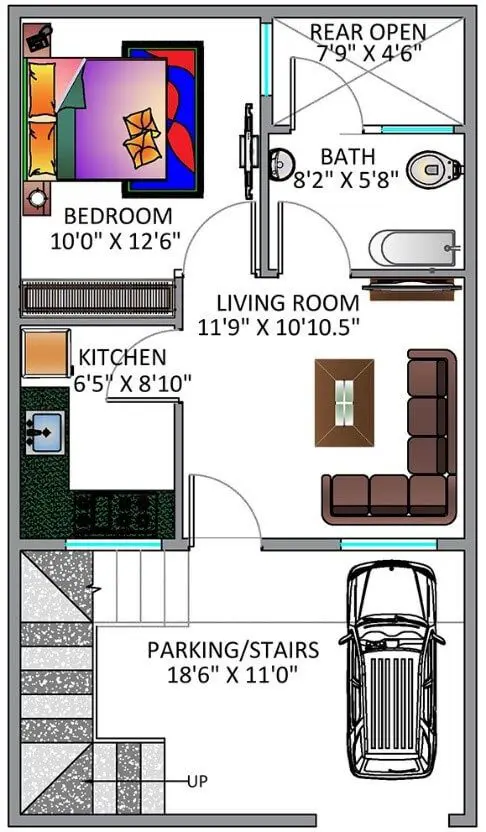
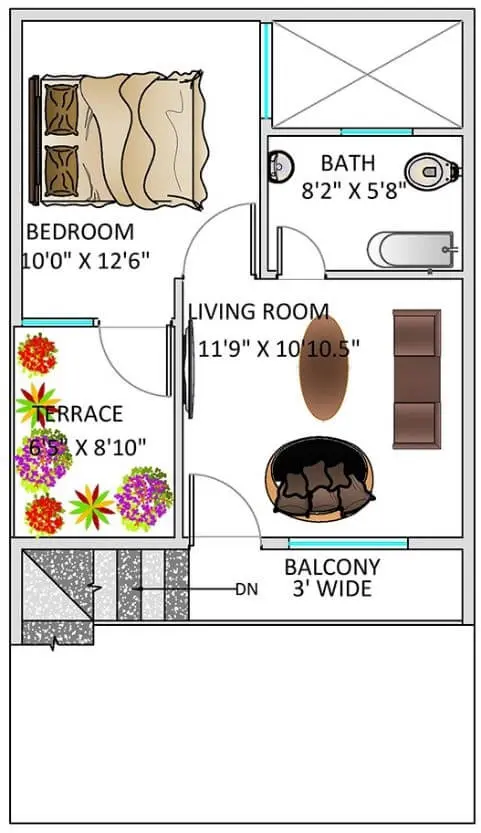
This spacious layout spreads across two stories and accounts to a total of 1500 sq. ft. of built-up area, on a plot land of 700 sq. ft. The layout consists of 2 living rooms, 2 bedrooms, 1 kitchen, 2 toilets and 1 parking space. The restrooms on the first floor and the ground floor are separate from the bedrooms and are both communal bathrooms. First-floor bedroom has an open patio adjacent to it.
The floor layout is perfect for a location with an east-facing plot.
- The South-East corner of the home is where the kitchen should be.
- The South-West Corner of the Building, which is the optimal position according to vastu, will house the bedrooms (both on the ground level and the upper story).
- According to vastu, the living room should be at the northeast corner.
- According to vastu, beds on the first and bottom floors should face south.
2BHK single floor housing unit
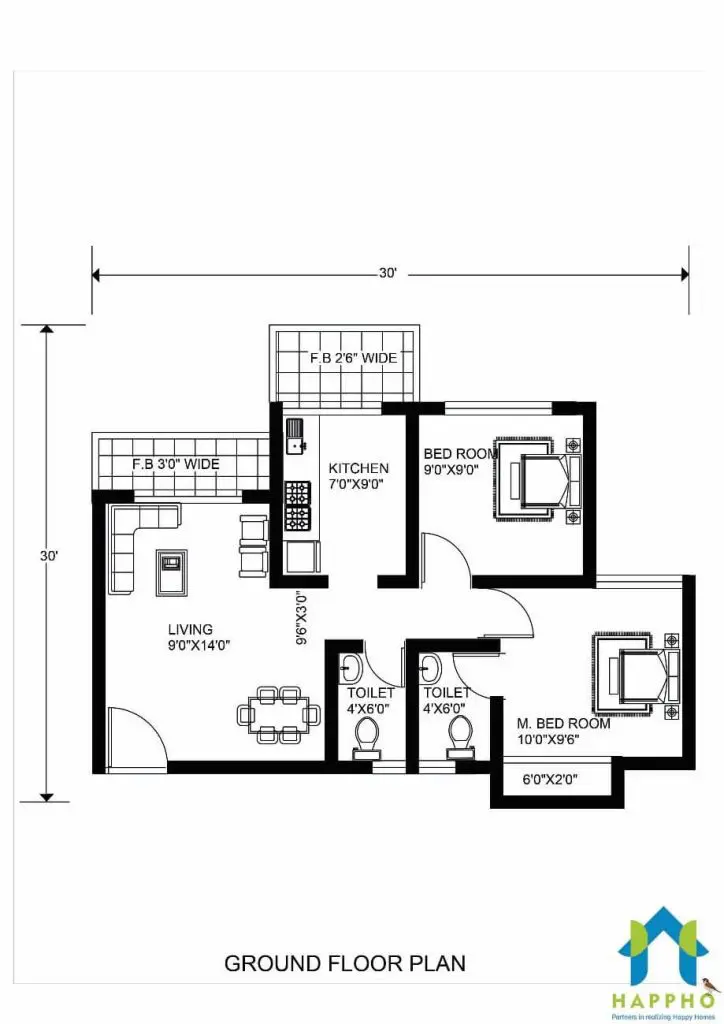
This 30 ft. x 30 ft. expansive housing unit is set for a single storey house on a plot of approximately 900 sq. ft. The total built up area accounts for 900 sq. ft. and does not include site offsets. As a result, while adopting this plan for construction, one should consider any local offsets that may apply. The plan consists of 1 living roomm, 2 bedrooms, 1 kitchen, 1 dining area, and 2 toilets. The plan’s Master Bedroom features an attached bathroom. The living space is connected to a communal bathroom. Attached to the kitchen is a backyard/utility area.
The layout is suitable for a plot that faces north.
- The South-East corner of the home is where the kitchen should be.
- The master bedroom will be in the building’s south-west corner, which is the optimal location according to vastu.
- Vastu suggests that the living room should be at the northeast corner.
- The beds are oriented toward the west.
2BHK North facing two storey house
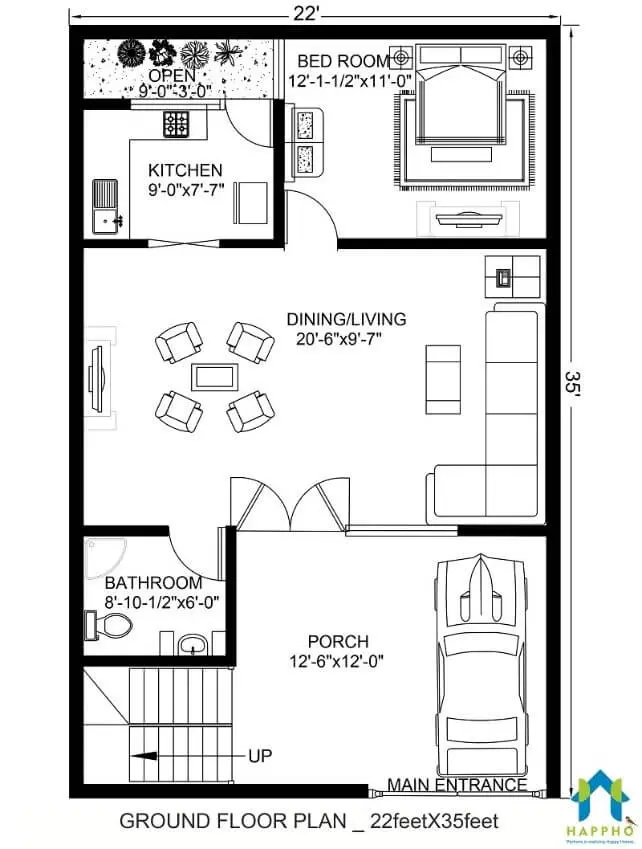
This 22 ft. x 35 ft. unit consists of two stories on a plot of around 770 sq. ft. There are no formal parking spaces included in the proposal. Both the first floor and the bottom level have a shared bathroom that is not connected to the bedroom. First-floor bedroom has an open patio adjacent to it. The layout includes 1 living room, 1 bedroom, 1 kitchen, and 1 toilet.
The floor layout is perfect for a plot that faces north.
- The South-East corner of the home is where the kitchen should be
- The South-West Corner of the Building, which is the optimal position according to vastu, will house the bedrooms (both on the ground level and the upper story).
- According to vastu, the living room should be at the northeast corner.
- According to vastu, beds on both the ground level and the first floor are oriented toward the south.
3BHK Duplex on a 1000 sq. ft. plot
The duplex cumulates a total of 2000 sq. ft. of built-up area on a plot of 1000 sq. ft. It accommodates 1 living room, 3 bedrooms, 1 kitchen, 1 dining area, 3 bathrooms and 1 parking space. On the first level as well as the ground floor, neither the bedrooms nor the adjoining bathrooms have separate toilets. The passageway on the first level is connected to a covered terrace that may be utilised as a play area.
The layout is suitable for a plot that faces north.
- The South-East corner of the home is where the kitchen should be
- The southwest corner of the first and second floors is where bedrooms are located
- According to vastu, the main bedroom on the first floor is in the Southeast corner, which is not at all advised.
- The open space or terrace should be at the southeast corner of the layout, and the bedroom should be in the middle.
- The bed in the master bedroom faces south, whereas the bed in the kids’ bedroom faces north (which is not ideal). As per vastu, the children’s bed must face east and south.
