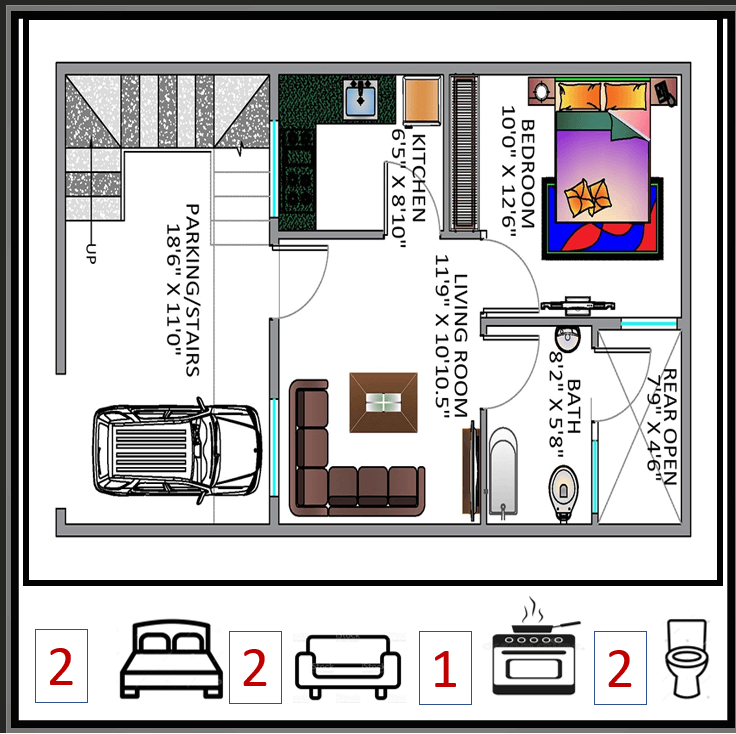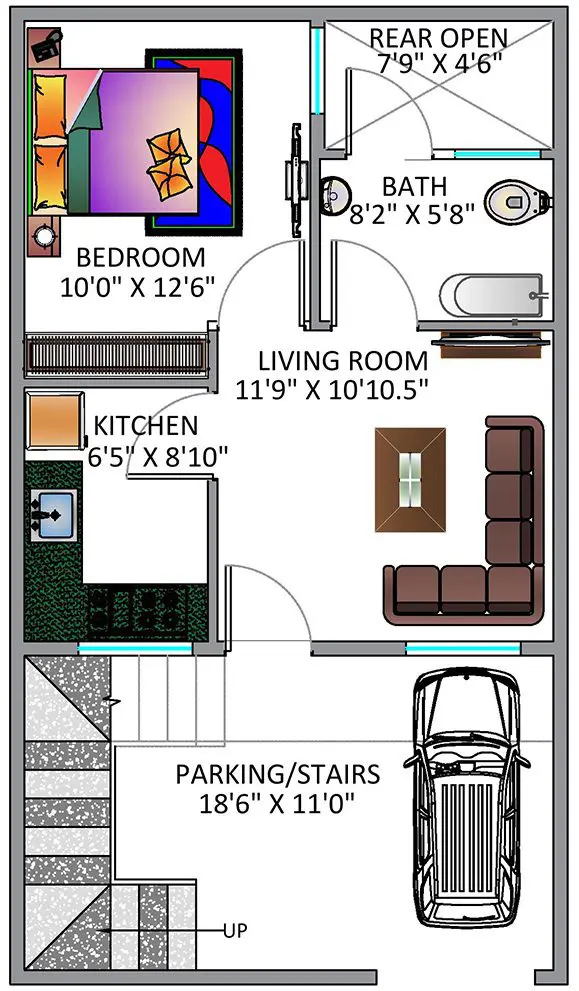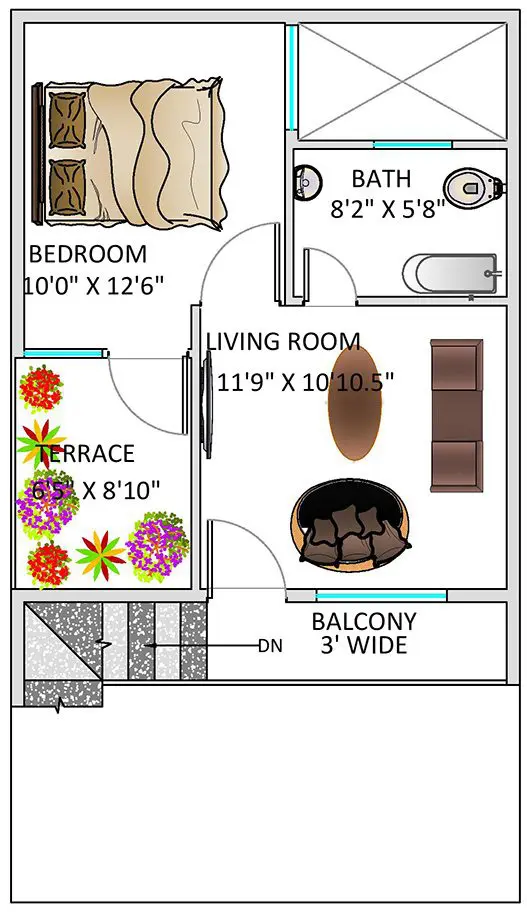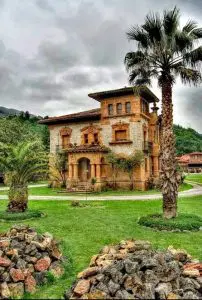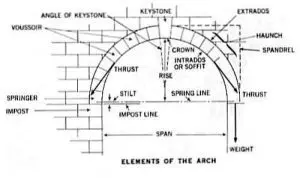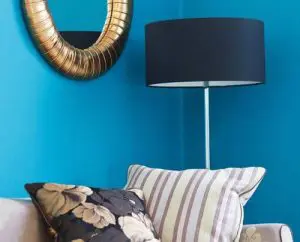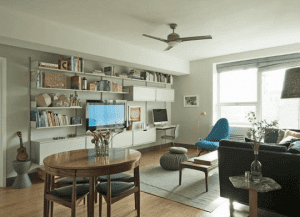About Layout
This 2 BHK duplex bungalow is perfect for a relatively small plot of just 25X30 feet. It accommodates one bedroom on each floor. Both bedrooms are spacious with luxurious bathrooms. The living spaces are small and cannot accommodate a large dining table.
However, both floors have one living room, giving privacy to those living on each floor. The stairs are placed outside the house, near the single car parking. Although the ground floor doesn’t have much open space, the first floor has a large open terrace and a balcony.
Vastu Compliancs
This 2 BHK duplex house plan is ideal for an east-facing plot. The southwest corner is considered the Agni corner, where the kitchen is ideally located. The living room is placed in the west direction, which is good for natural lighting.
The bedrooms on both floors will be in the South-West Corner of the Building which is the most ideal position giving good ventilation. The beds will face the south direction, which is perfect according to Vastu. The only drawback is that plan has a total of nine doors, which is not ideal. To make the number even, the kitchen door can be replaced by an arch.
Contact us now
Relevant floor plans

30X40 2 BHK North Facing House Plan-107
- Plot Size
1200
- Dimension
30 X 40
- Floors
1
- Bedrooms
2
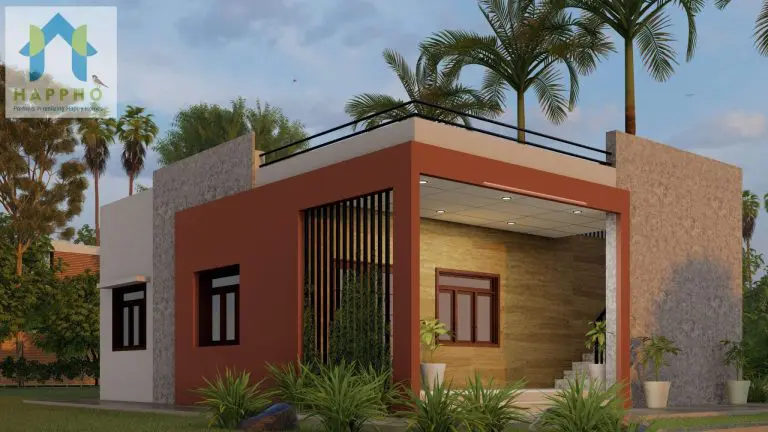
28X34 North Facing Modern House || 2 BHK Plan-094
- Plot Size
952
- Dimension
28 X 34
- Floors
1
- Bedrooms
2
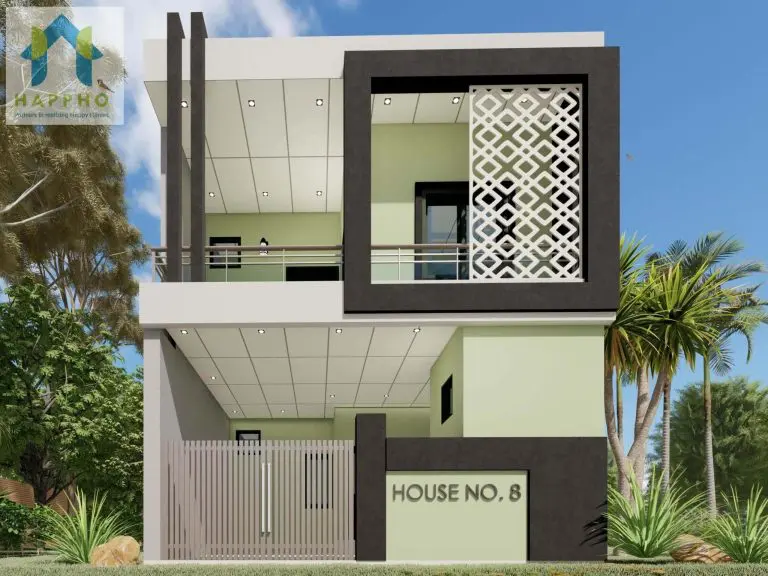
22 X 42 Modern house plan design || 3 BHK Plan-008
- Plot Size
924
- Dimension
22 X 42
- Floors
Duplex
- Bedrooms
3
FREQUENTLY ASKED QUESTIONS
Our sample floor plans typically include a 2D layout for a standard plot size (like 30 x 60 feet , 28.5 x 57.0 feet etc). These serve as design base and help customers visualize space planning. We always customize the floor plan to suit your preferences/requirements considering plot geometry (dimensions) i.e. maximising development potential of your plot , taking care of Vaastu concepts, incorporating best architectural practises , adhering to local building bylaws.
Yes, absolutely. Every sample plan can be fully customized to suit your exact plot dimensions, facing, Vastu preferences, and room layout requirements. You will work closely with a dedicated architect to ensure the final plan is practical, compliant, and aligned with your lifestyle.
No, we don’t recommend using sample plans for actual construction. They are conceptual in nature. For safe, legal, and functional execution, a customized plan with working drawings, structural designs, and approvals based on your specific plot dimensions and requirements is essential.
Yes. Our architects will understand your daily routine, family structure, storage needs, and lifestyle preferences to create a plan tailored specifically for you. Whether you need a pooja room, home office, rental unit, or space for future expansion, we’ll incorporate it into the design.
We charge ₹4/sqft of built-up area for custom architectural floor plans. If you need structural drawings, Services (electrical and plumbing) layouts, and 3D elevations, we offer a complete design package at ₹25/sqft. For standalone 3D elevation designs, the cost starts at ₹6,000 for a ground floor and ₹2,000 for each additional floor.
Once you finalize a sample or custom plan:
A dedicated architect is assigned.
You’ll go through design discussions for customization.
We prepare working drawings, structural layouts, and 3D elevation (if opted).
You receive a full set of documents required to begin construction and apply for approvals (if applicable in your city).
Yes. We offer 3D elevation design services as an optional add-on. This helps you visualize the external look of your home before construction begins. The service starts at ₹6,000 for ground-floor buildings.
Yes. Once a plan is finalized, we can provide complete structural, Services (Electrical, and Plumbing), and working drawings at ₹8/sqft for each service. You can also opt for a full design package that includes all these services at ₹25/sqft.
Yes, we offer 3D designs for any plan you like. While 3D and walkthroughs are not standard with sample plans, they can be developed as part of our design package at an additional cost. This helps you better visualize spaces, materials, and flow.
- We offer assistance with municipal approvals in select cities like Bangalore Mumbai ,Pune and Hyderabad. While we provide all required documentation for submission, laisoning or filing services are not included in our design fees.
Our sample plans are generic and may or may not always comply with local regulations. However, during the customization process, our architects ensure that your final design is fully compliant with your city’s bye-laws, zoning, and setback rules.
No problem at all. Our team will adapt the plan to fit your specific plot size, orientation, and facing direction. We can make adjustments to ensure space optimization, Vastu alignment, and structural feasibility.
Typically, it takes 7–10 working days to finalize a customized floor plan, including discussion, revisions, and client approval. Complete working drawings and structural plans may take another 2–3 weeks, depending on project scope.
Yes. Each client is assigned a dedicated architect who works closely with you to understand your requirements, make design revisions, and ensure smooth communication throughout the process.
Yes, you can use our Construction Cost Calculator or refer to our City-wise Construction Packages. For a precise estimate, we recommend finalizing the plan and specifications first.
Absolutely. If you like the kitchen from one plan and the staircase design from another, we can merge and customize those elements to create a hybrid plan that’s uniquely yours.
Yes. We have a wide range of sample plans for different plot sizes, layouts, duplex homes, rental units, and joint family setups. Just visit our floor plans section to explore options.

