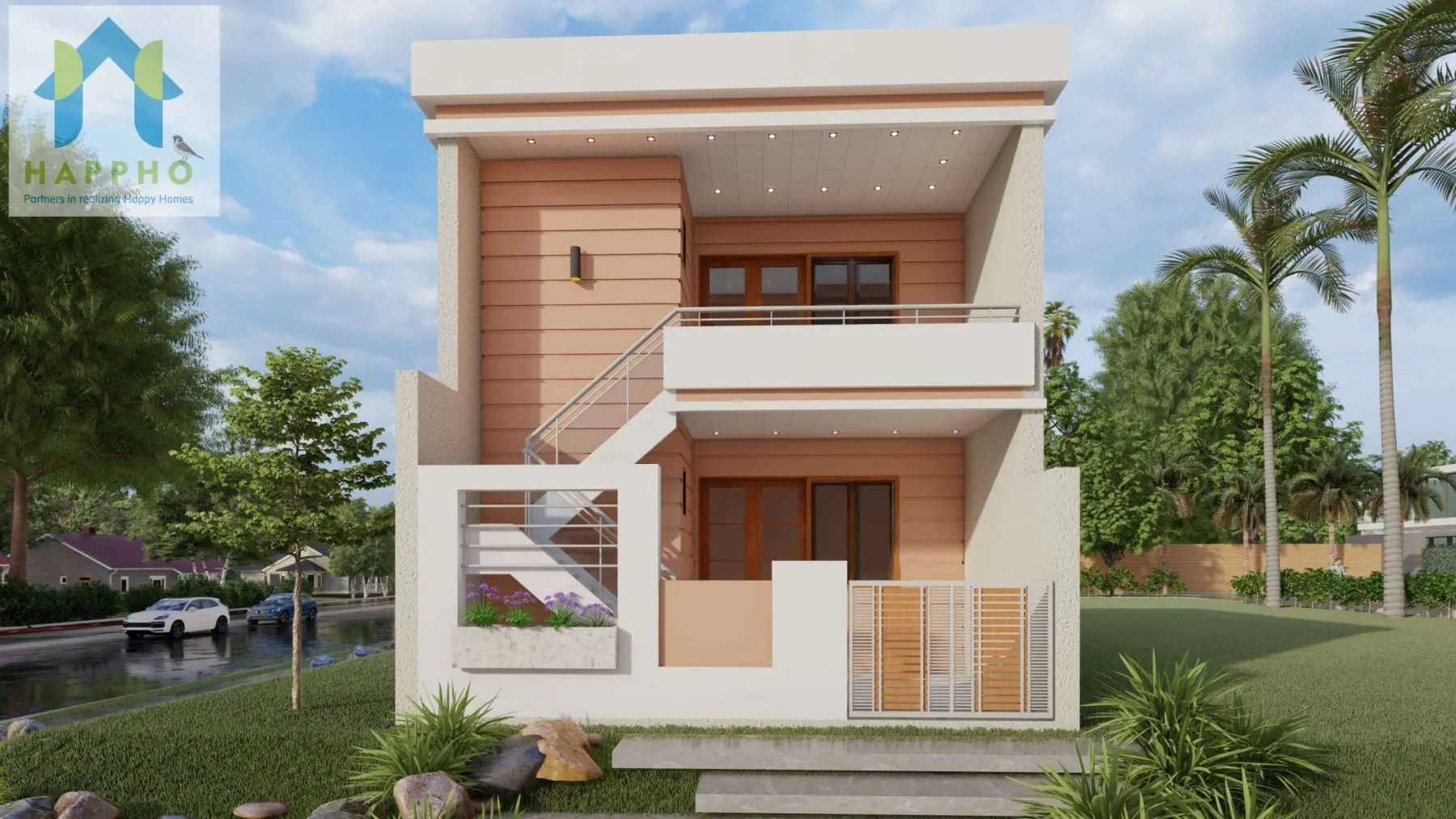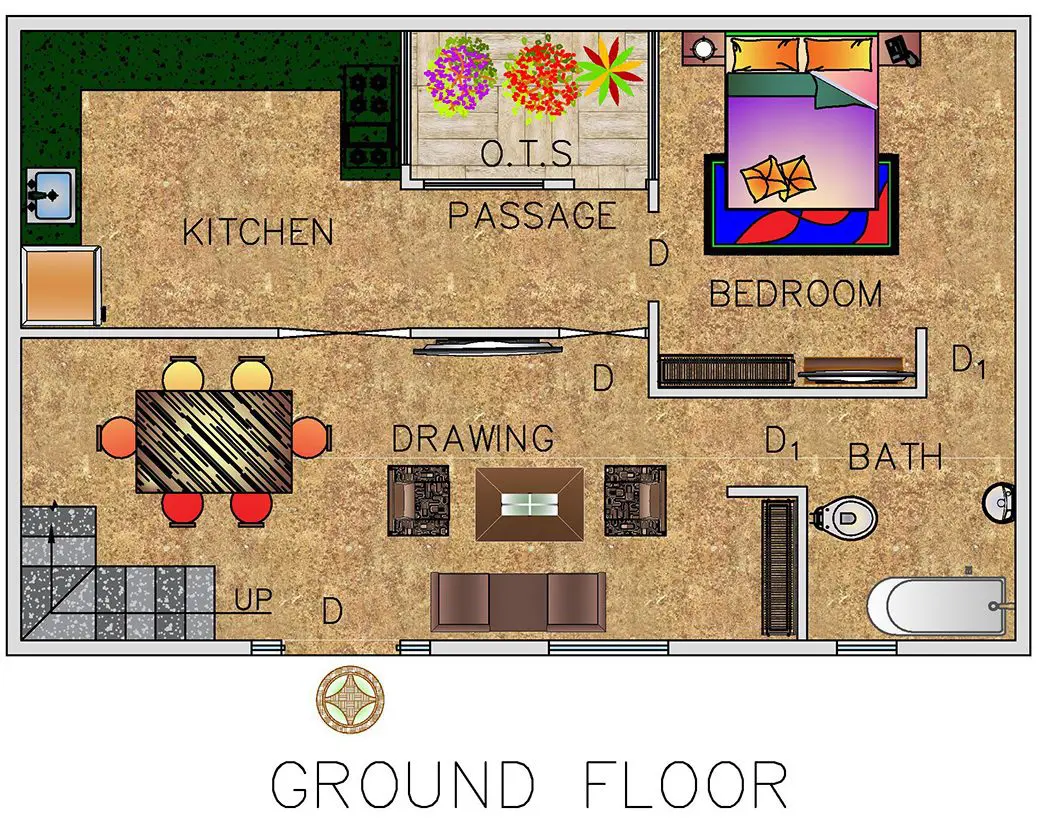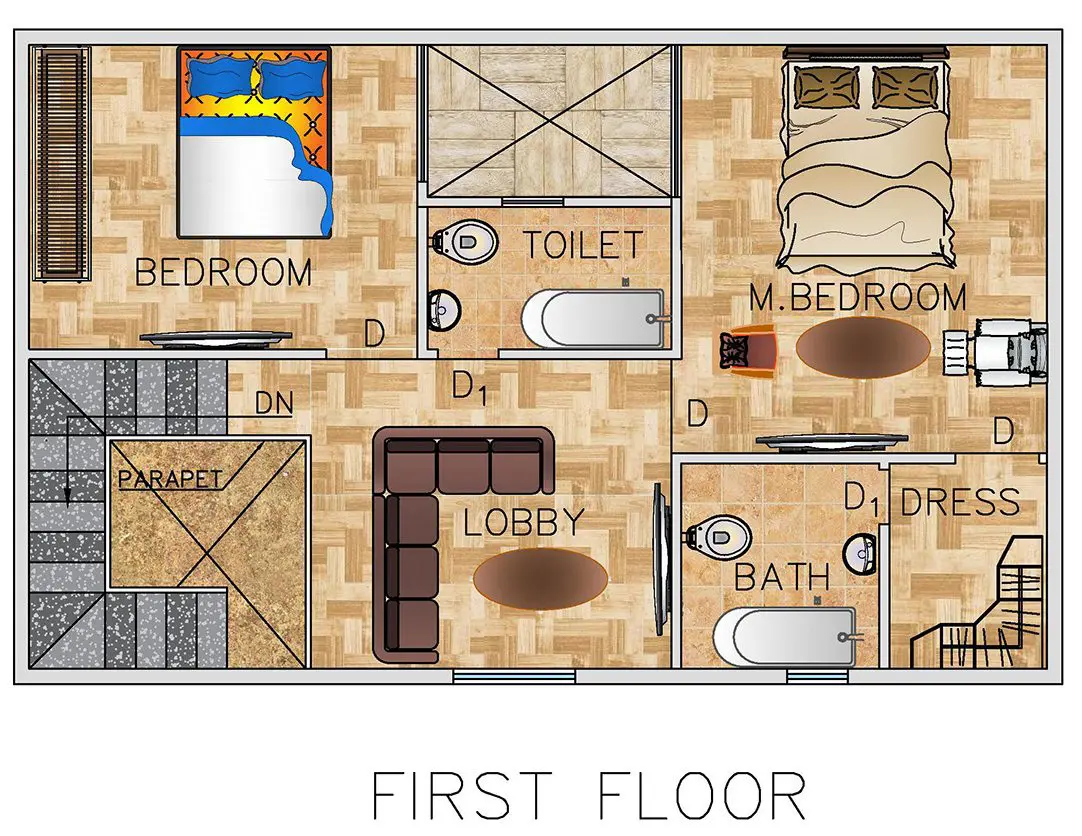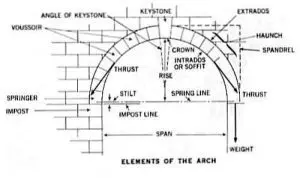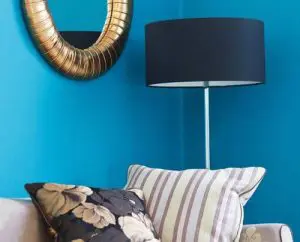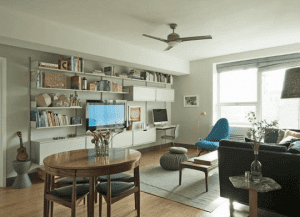About Layout
This 3 BHK duplex house design leads straight to the open living and dining spaces, which are shared in a huge space. Ideally, this layout can accommodate one car with space for walking and entry before it. The kitchen is separated by an arch and is quite spacious. It has a nice view of a backyard which can be used for gardening.
The toilets on the ground and first floors are common and are not attached to the bedrooms. The living room on the first floor has an open terrace and a balcony attached to it. The entrance to the first floor is from outside the building.
Vastu Compliancs
This 3 BHK duplex house floor plan is ideal for a north-facing plot. The north direction is considered auspicious according to Vastu. In a plan like this, the entrance can easily be placed on the north side. The southwest corner is considered the Agni corner, where the kitchen is ideally located.
The living room is in the northeast corner, which is, again, ideal as per Vastu. Moreover, the bedrooms on both the ground and first floors will be in the southwest corner. The beds will face in the south direction in line with the Vastu principles. Lastly, the total number of doors is eight, which is both even and not ending with zero. So, it adheres to the Vastu principles.
Contact us now
Relevant floor plans
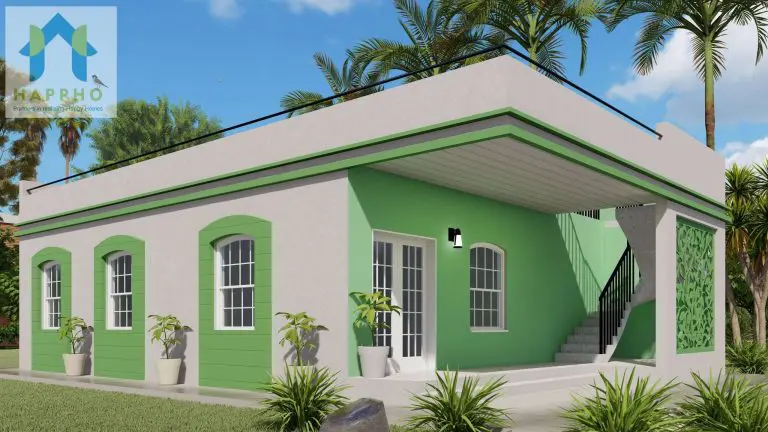
28X44 North Facing Modern House || 2 BHK Plan-095
- Plot Size
1232
- Dimension
28 X 44
- Floors
1
- Bedrooms
2
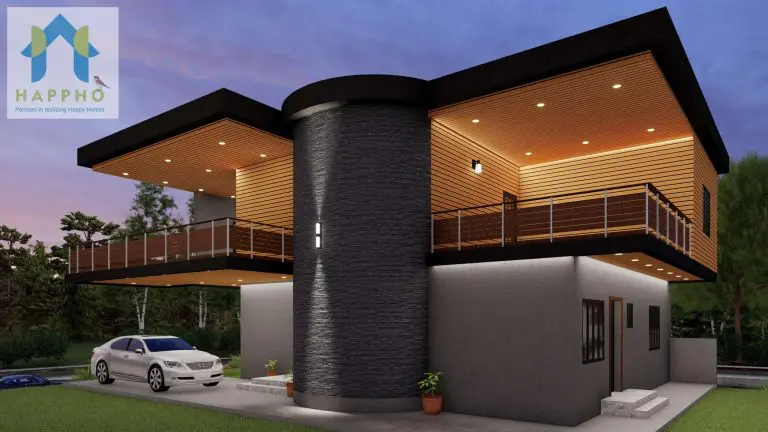
40X55 Duplex Floor plan North Facing || 4BHK Plan-056
- Plot Size
2200
- Dimension
40 X 55
- Floors
Duplex
- Bedrooms
4
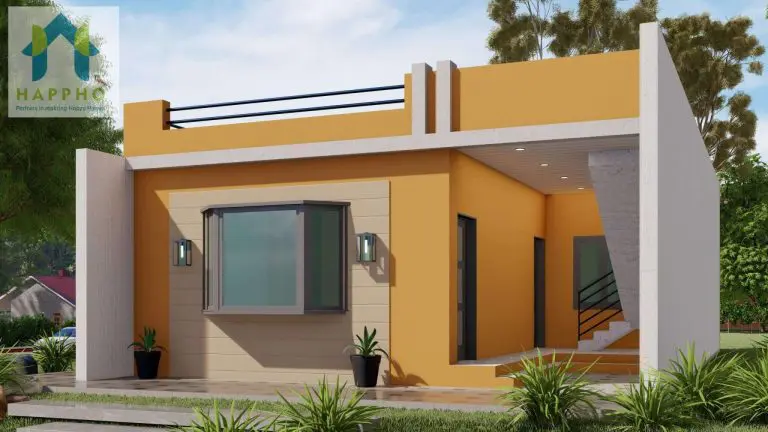
27X50 North Facing House Plan || 2 BHK Plan-086
- Plot Size
1350
- Dimension
27 X 50
- Floors
1
- Bedrooms
2

