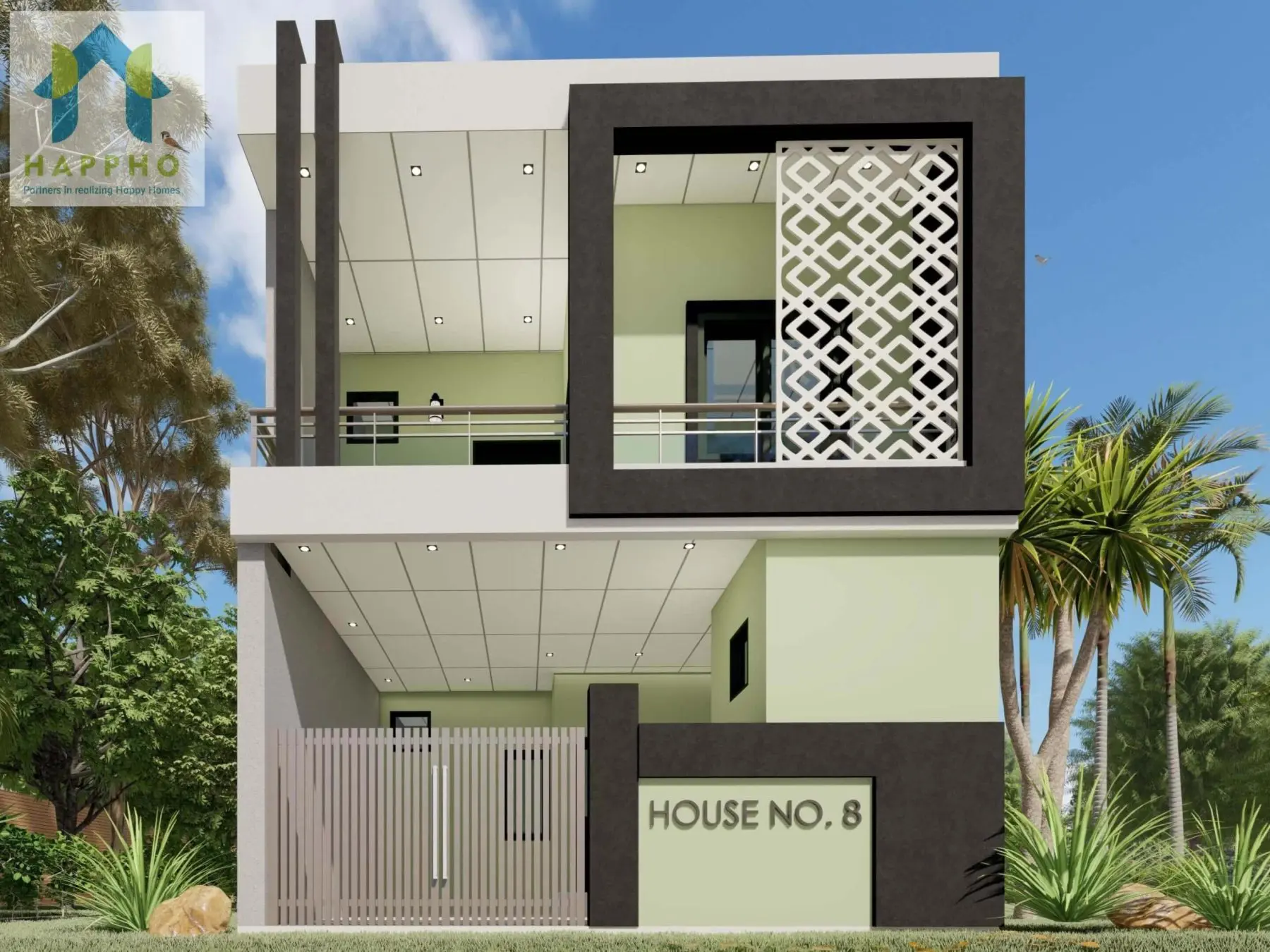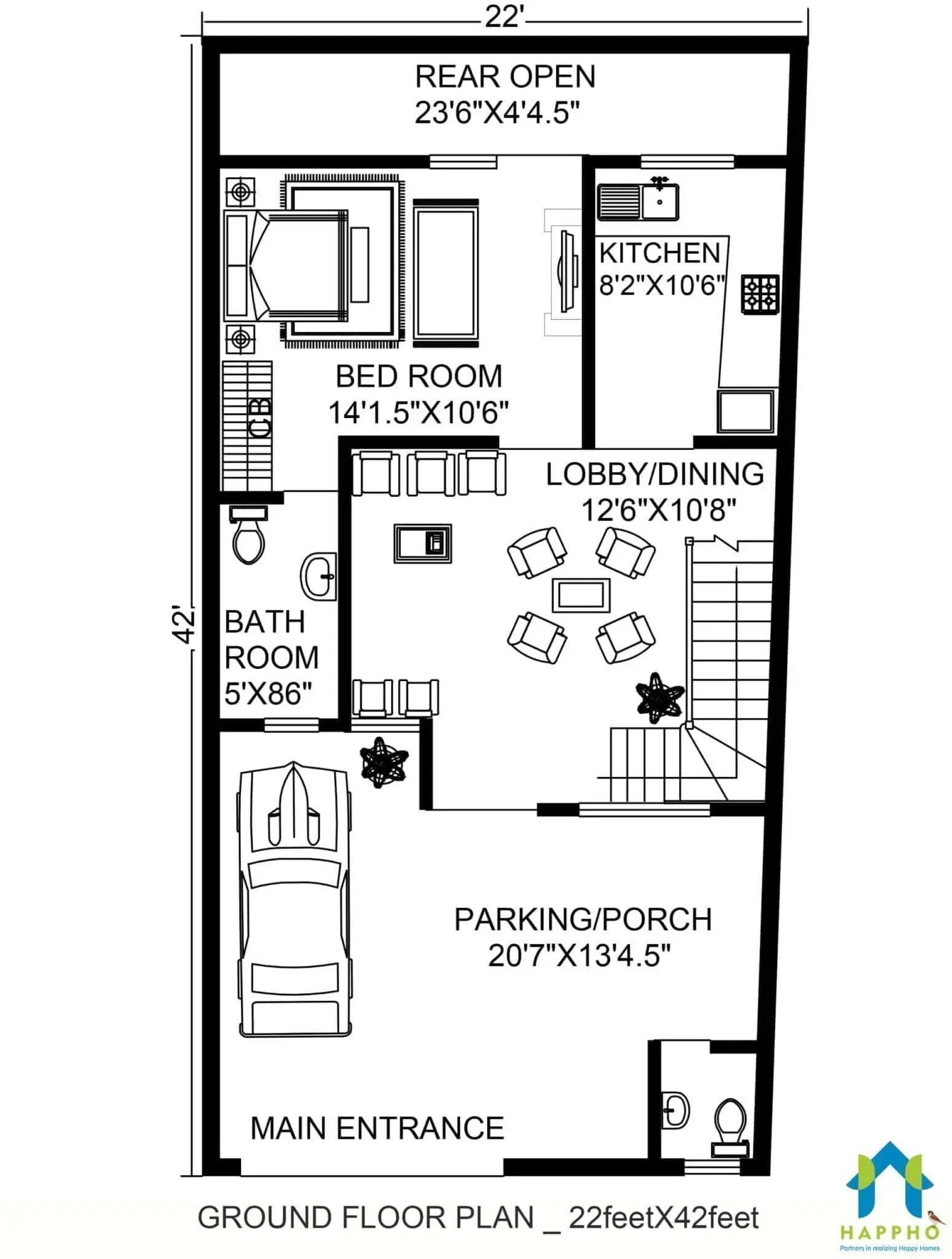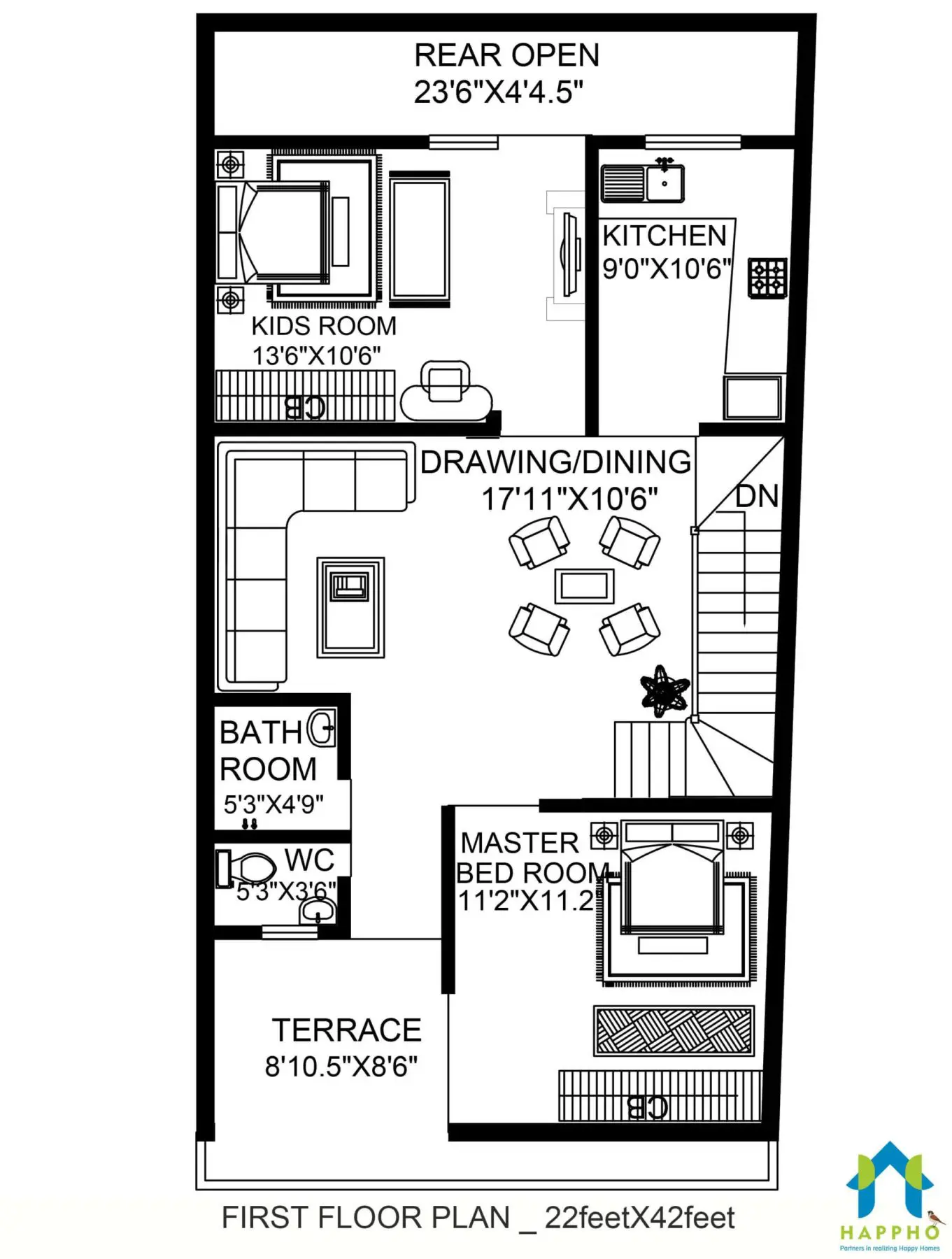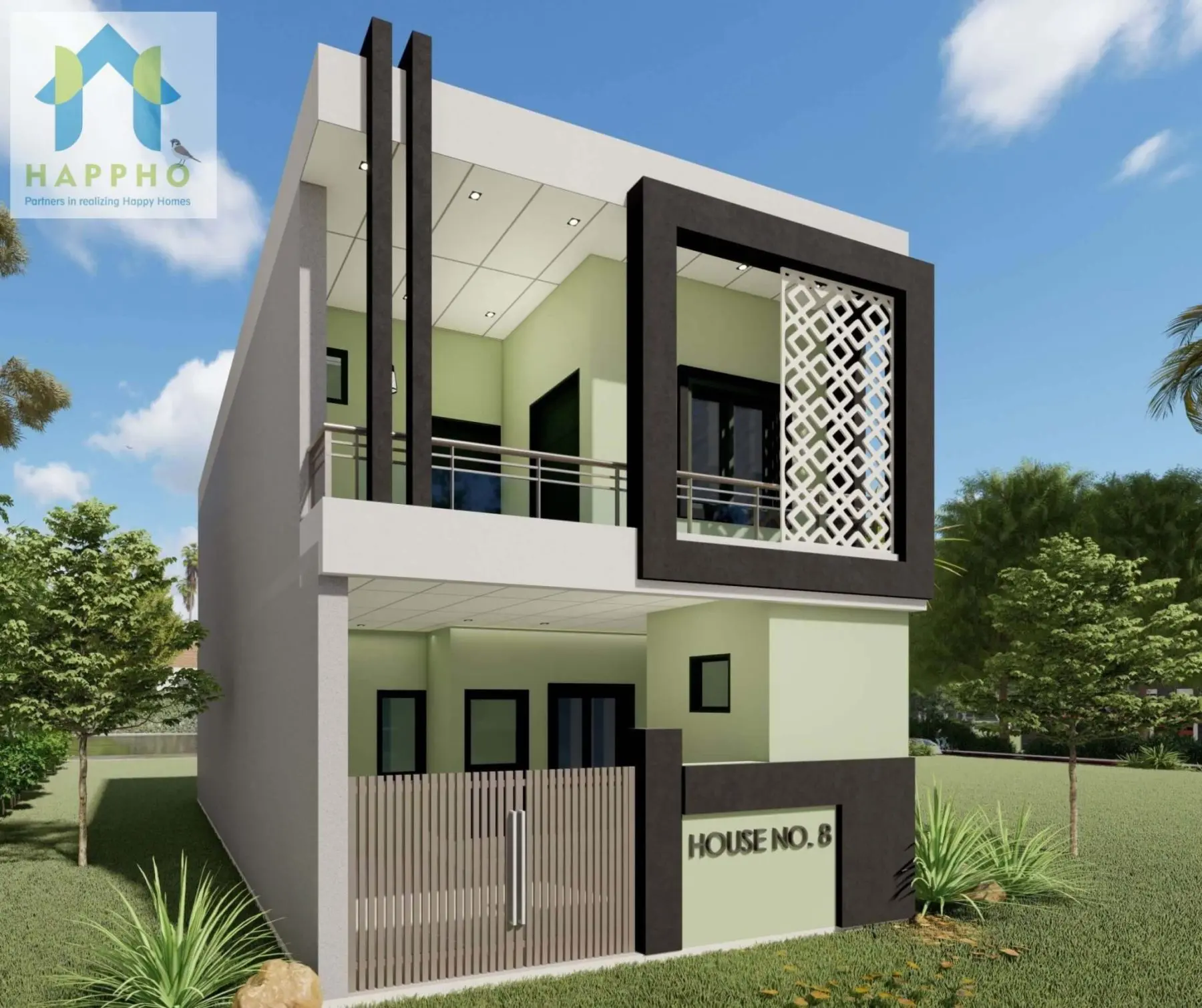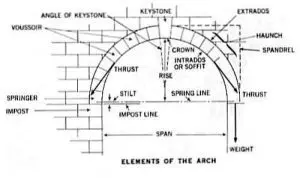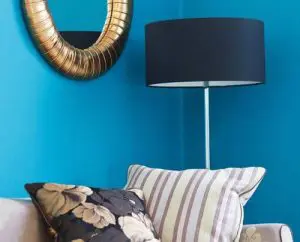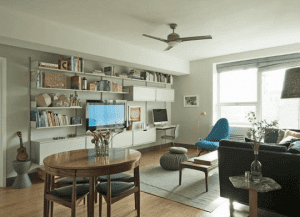About Layout
This house is designed as a Three bedroom (3 BHK) single residency duplex home for a plot size of plot of 24 feet X 42 feet. Site offsets are not considered in the design. So while using this plan for construction, one should take into account of the local applicable offsets.
The layout contains spacious bedrooms, living, kitchen and dining rooms. The ground floor has a parking space to accommodate 1 big car and a space for lawn / toilet infornt of the main door. The toilet on the ground floor is connected to the bedroom directly.
The toilet on the first floor is common and is not connected to any of the bedrooms. The bedrooms on the first floor have open terraces attached to it.
Vastu Compliancs
The floor plan is ideal for a North Facing Plot area. North facing is considered auspicious as per vastu so the entrance can be at any location on north side.
1. The kitchen will be ideally located in South-East corner of the house (which is the Agni corner)
2. Bedroom (both on ground and first floor) will be in the South-West Corner of the Building which is the ideal position as per vastu
3. Living room is in the north east corner – ideal as per vastu.
4. Beds in both ground and first floor are positioned facing head south – ideal as per vastu
5. The total number of doors are 10 (Ending in ‘0’ – Not Ideal as per vastu). Doors for Kitchen and Kitchen passage can be avoided to keep the total number of doors to 8 (Ideal as per vastu)
Contact us now
Relevant floor plans
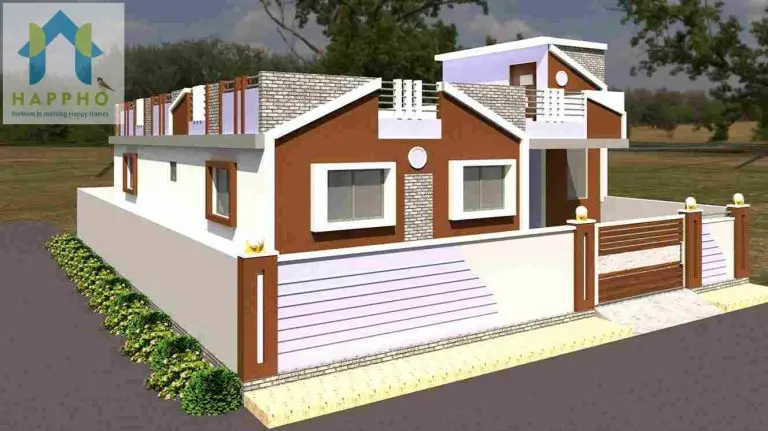
36X47 Vastu House Plan Design || 2 BHK Plan-074
- Plot Size
1692
- Dimension
36 X 47
- Floors
1
- Bedrooms
2
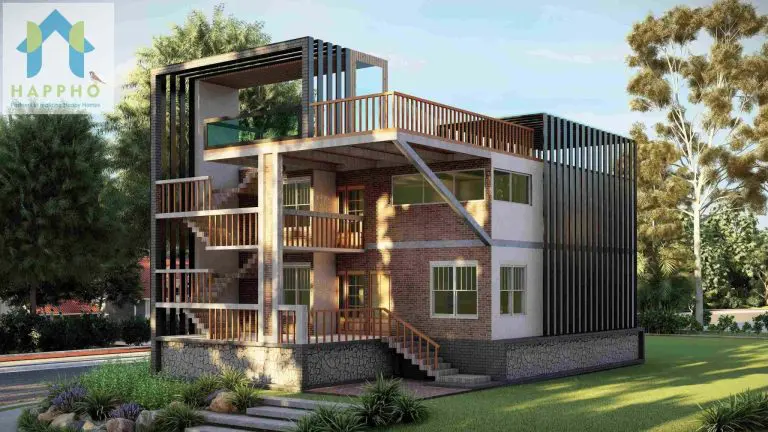
31X50 North Facing Plot 2 BHK House Plan-121
- Plot Size
1550
- Dimension
31 X 50
- Floors
1
- Bedrooms
3
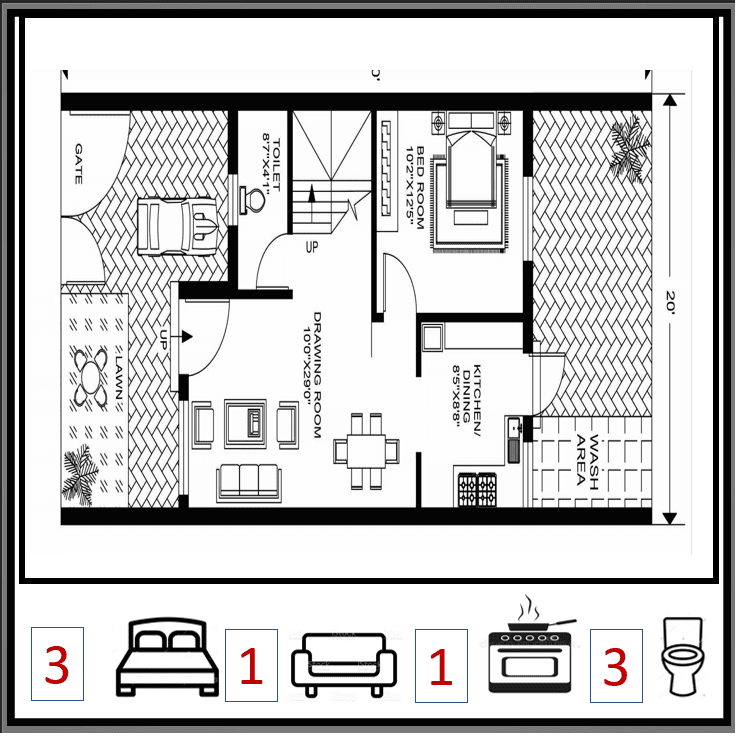
20 X 30 Duplex House Plan || 3-BHK Plan-002
- Plot Size
600
- Dimension
20 X 30
- Floors
2
- Bedrooms
3

