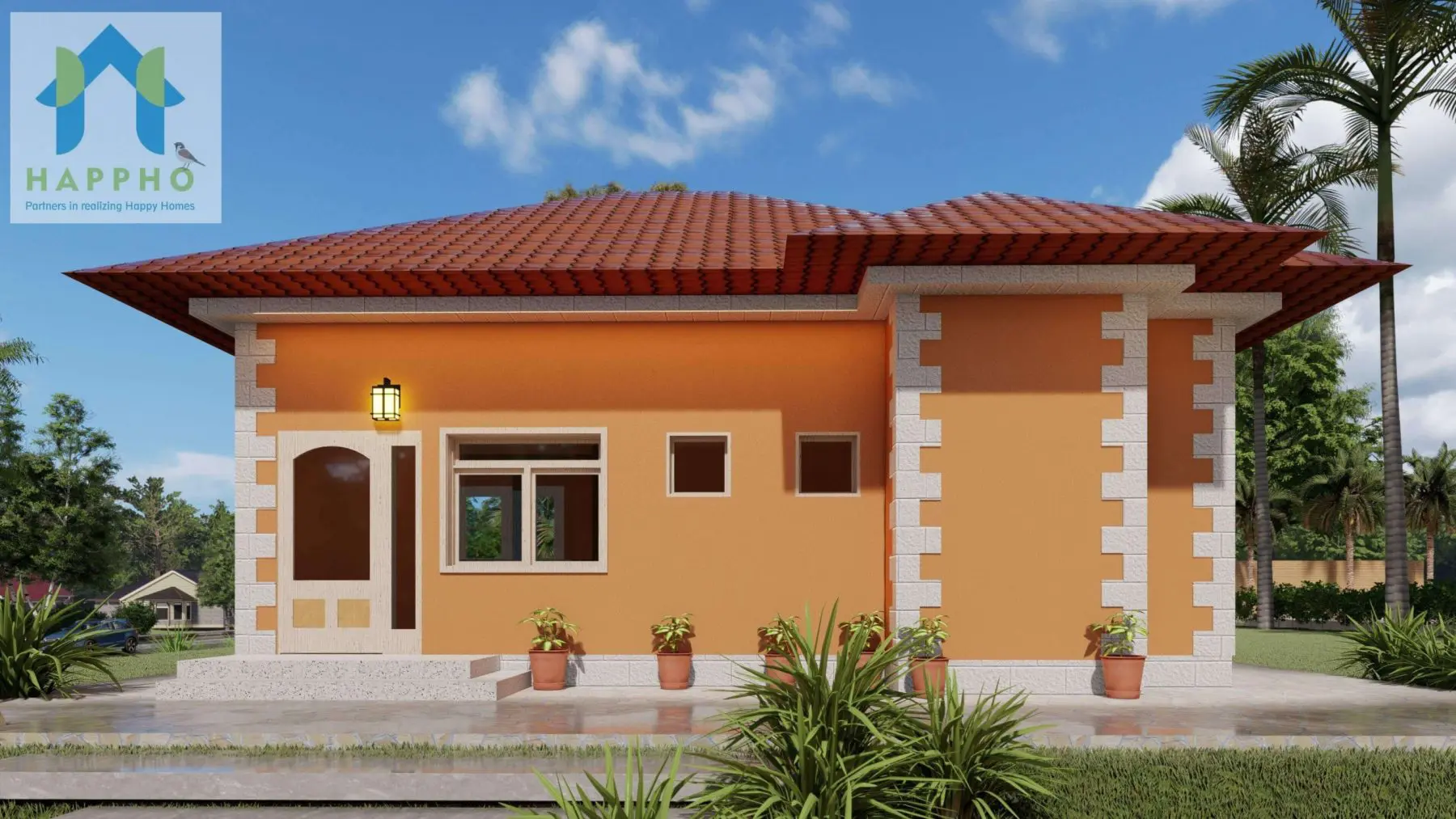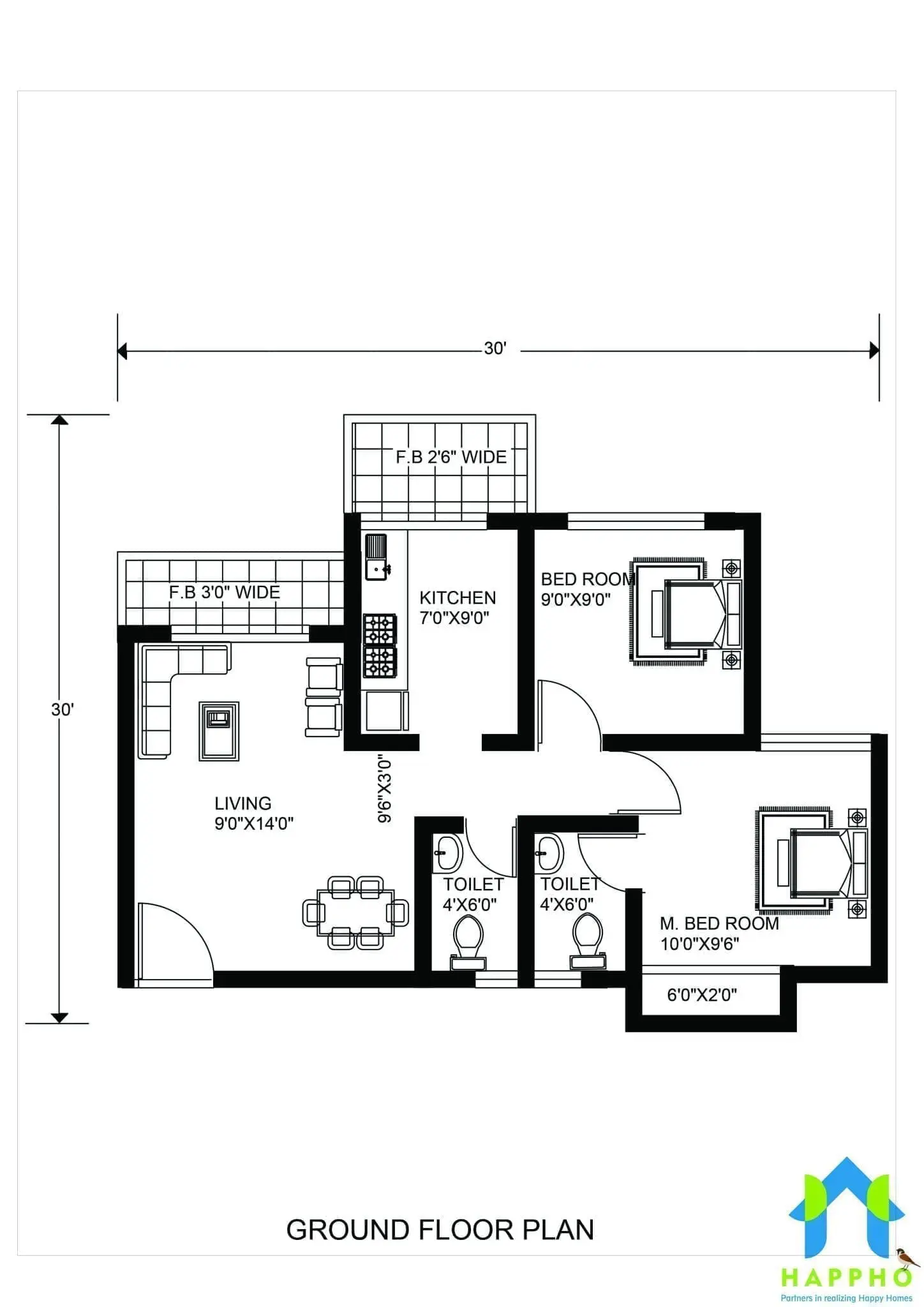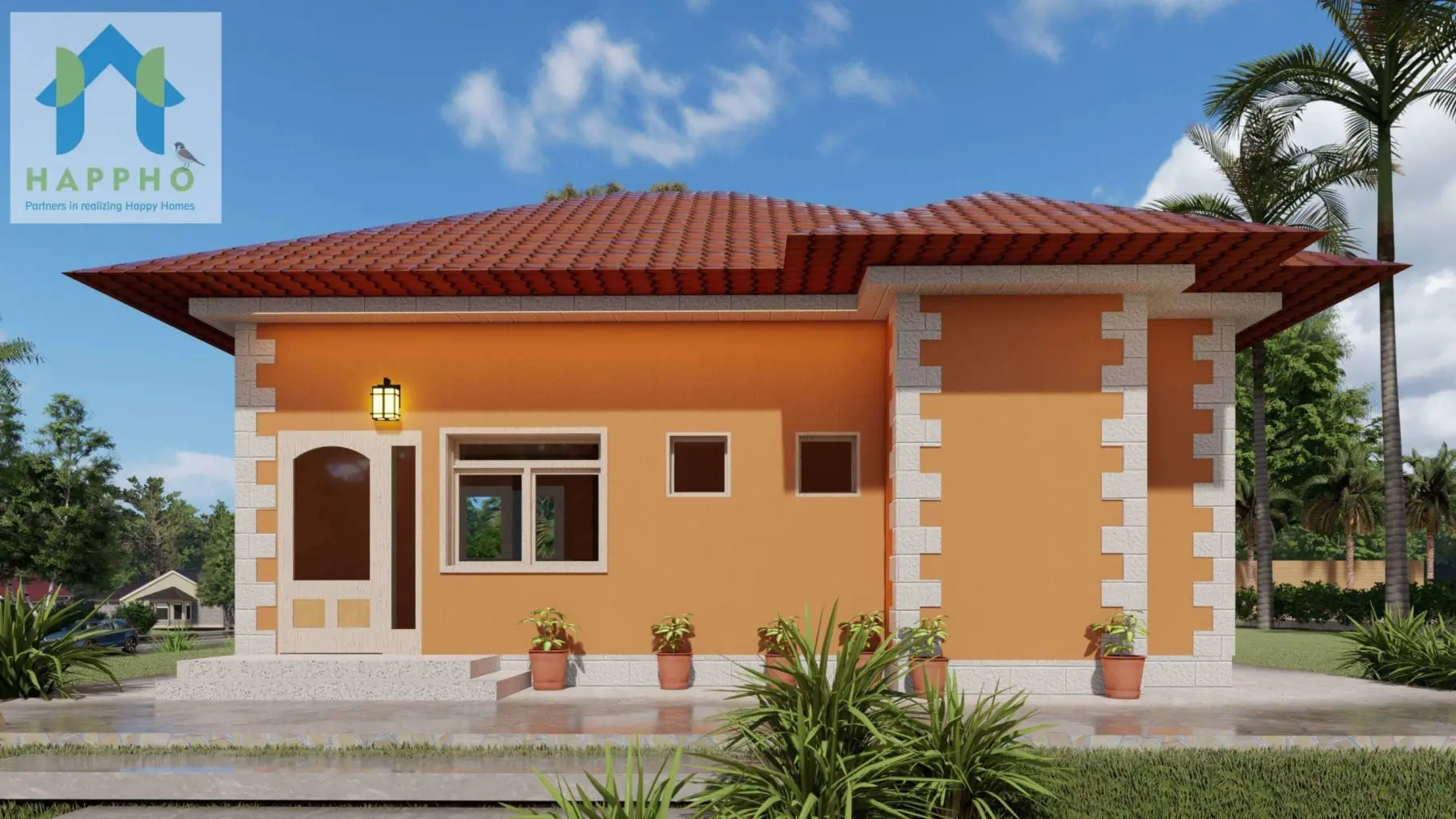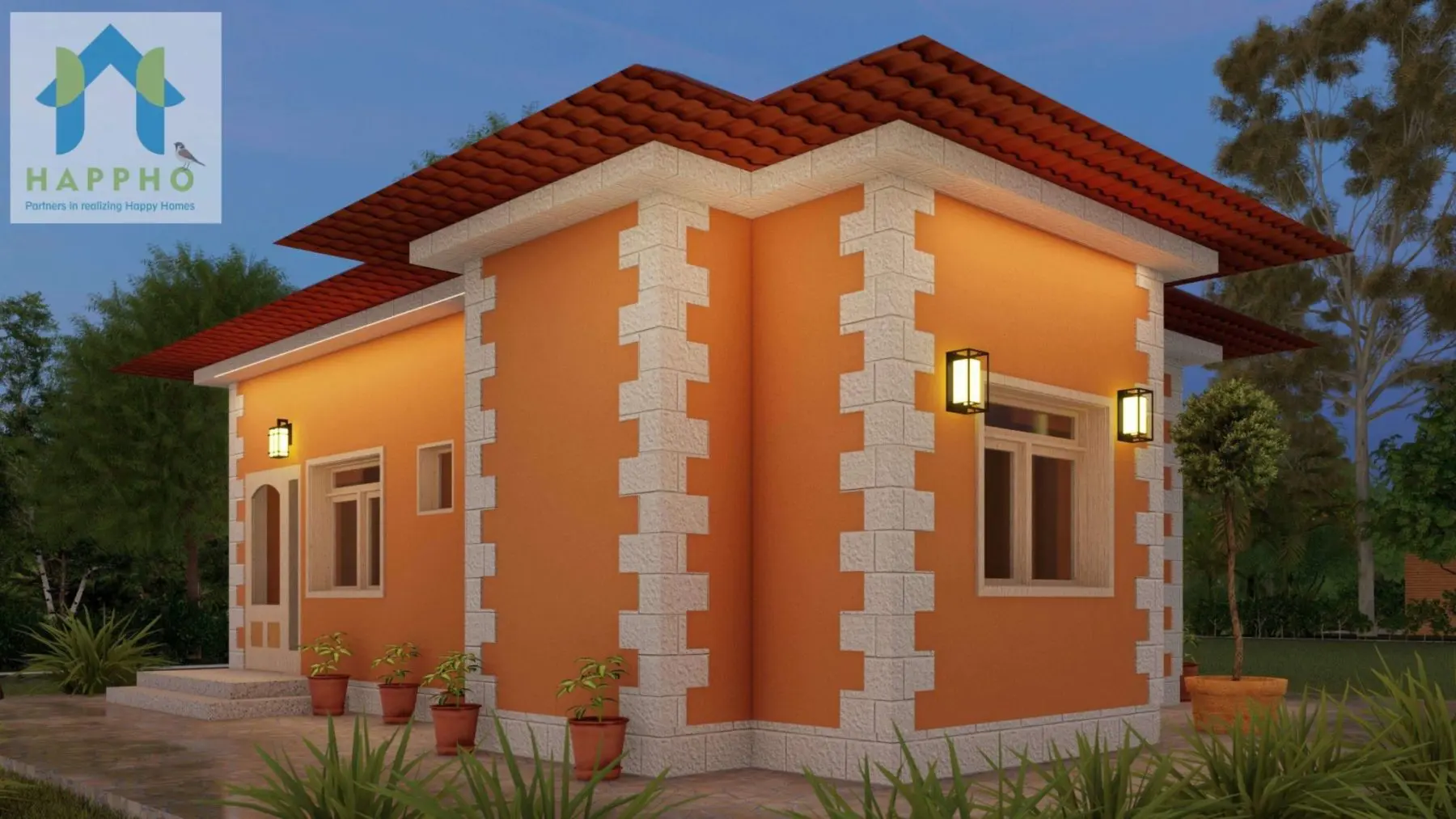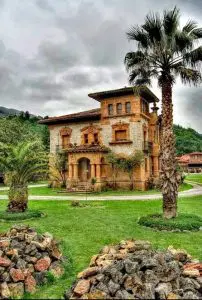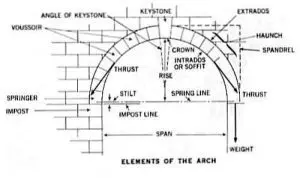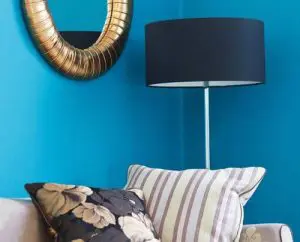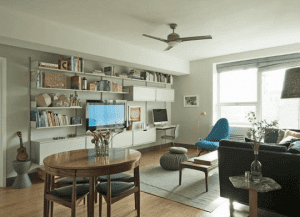About Layout
The layout contains spacious bedrooms, living, kitchen and dining rooms. There is no space for car parking. The Master Bedroom in the plan has an attached toilet. A common toilet is attached to the living area also for the guests and the children bedroom. A backyard/utility area which can be used as a wash area is attached to the Kitchen.
Vastu Compliancs
The floor plan is ideal for a North Facing Plot area.
1. The kitchen will be ideally located in South-East quadrant of the house. The cooking top is facing east direction. OK as per Vastu.
2. Master Bedroom will be in the South-West Corner of the Building which is the ideal position as per vastu.
3. Living room is in the North East Corner – Good as per Vastu.
4. Both the beds are facing the west direction.
5. The total number of doors are 5 (Odd – Not Ideal as per Vastu). Adding a door for Kitchen can help in making the total number to 6 (Even – Ideal as per Vastu)
Contact us now
Relevant floor plans
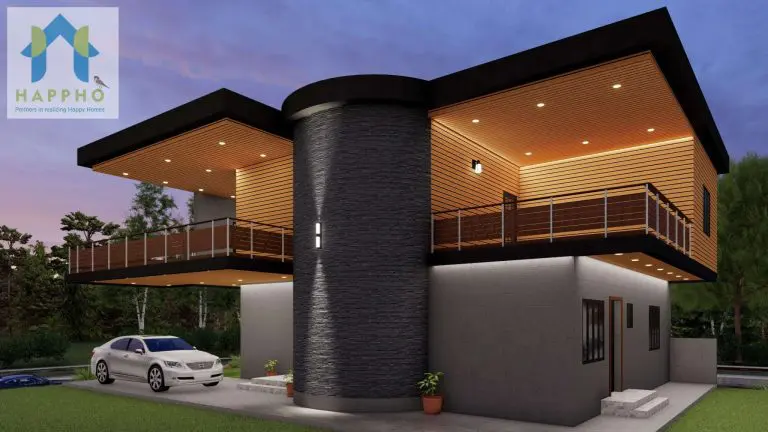
35X70 North Facing Plot 3 BHK House Plan-119
- Plot Size
2450
- Dimension
35 X 70
- Floors
1
- Bedrooms
3
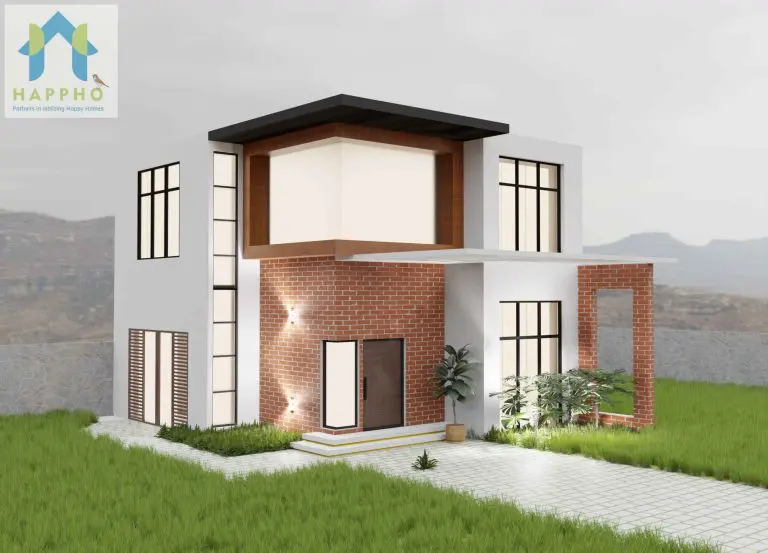
25X45 vastu house plan || 2 BHK Plan-018
- Plot Size
1125
- Dimension
25 X 45
- Floors
1
- Bedrooms
2
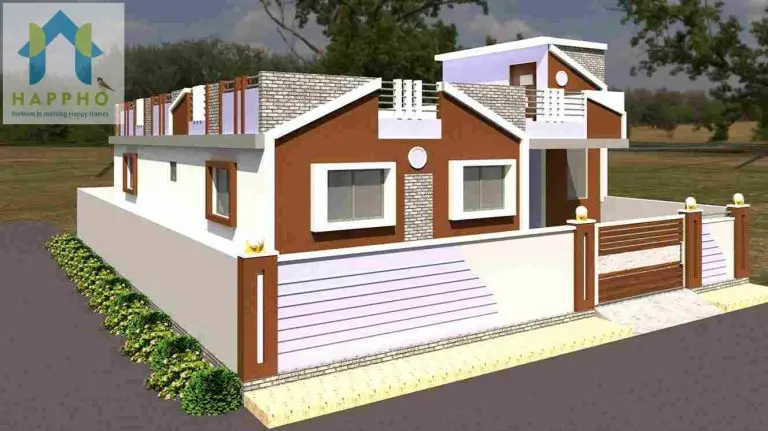
36X47 Vastu House Plan Design || 2 BHK Plan-074
- Plot Size
1692
- Dimension
36 X 47
- Floors
1
- Bedrooms
2

