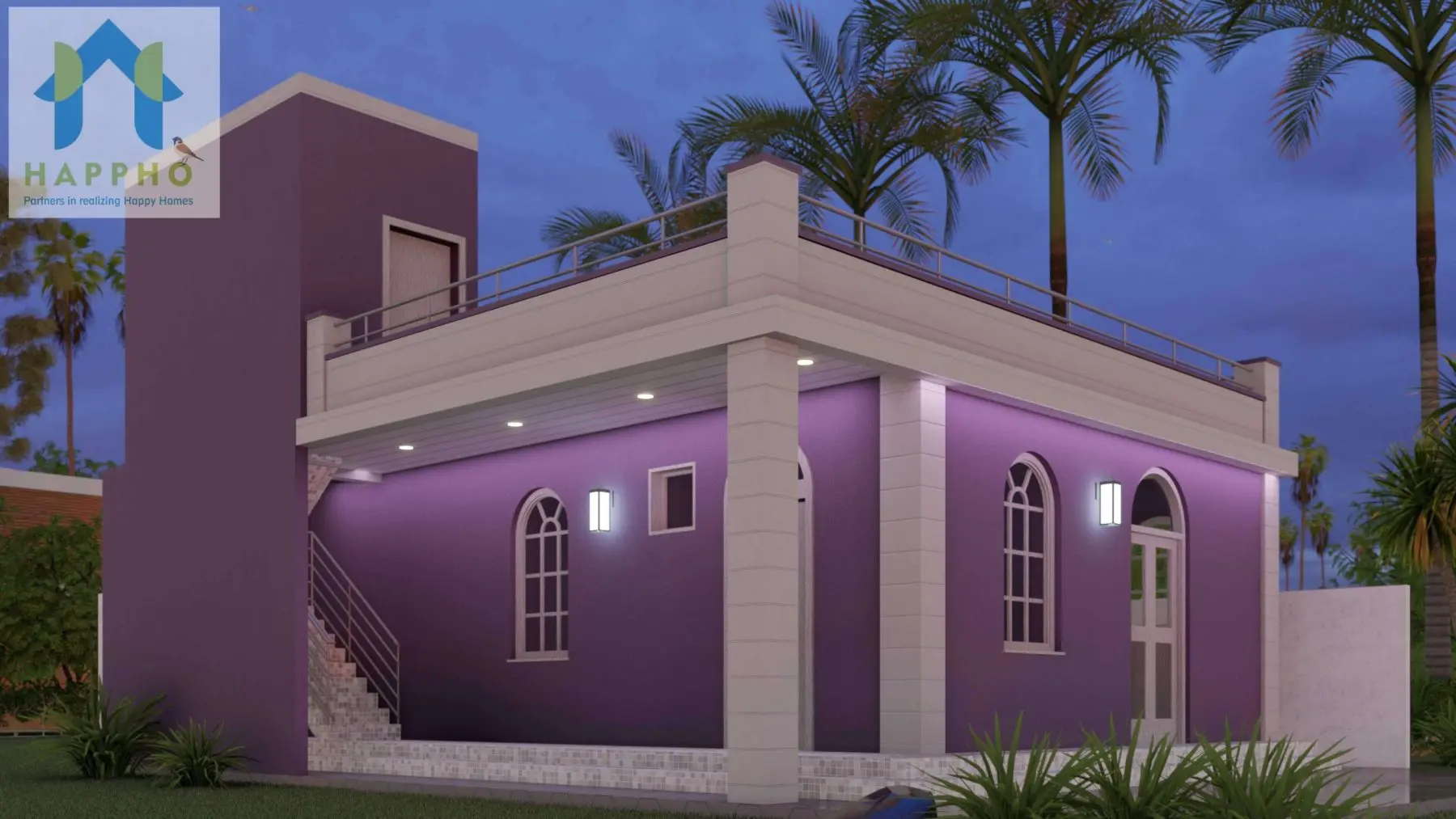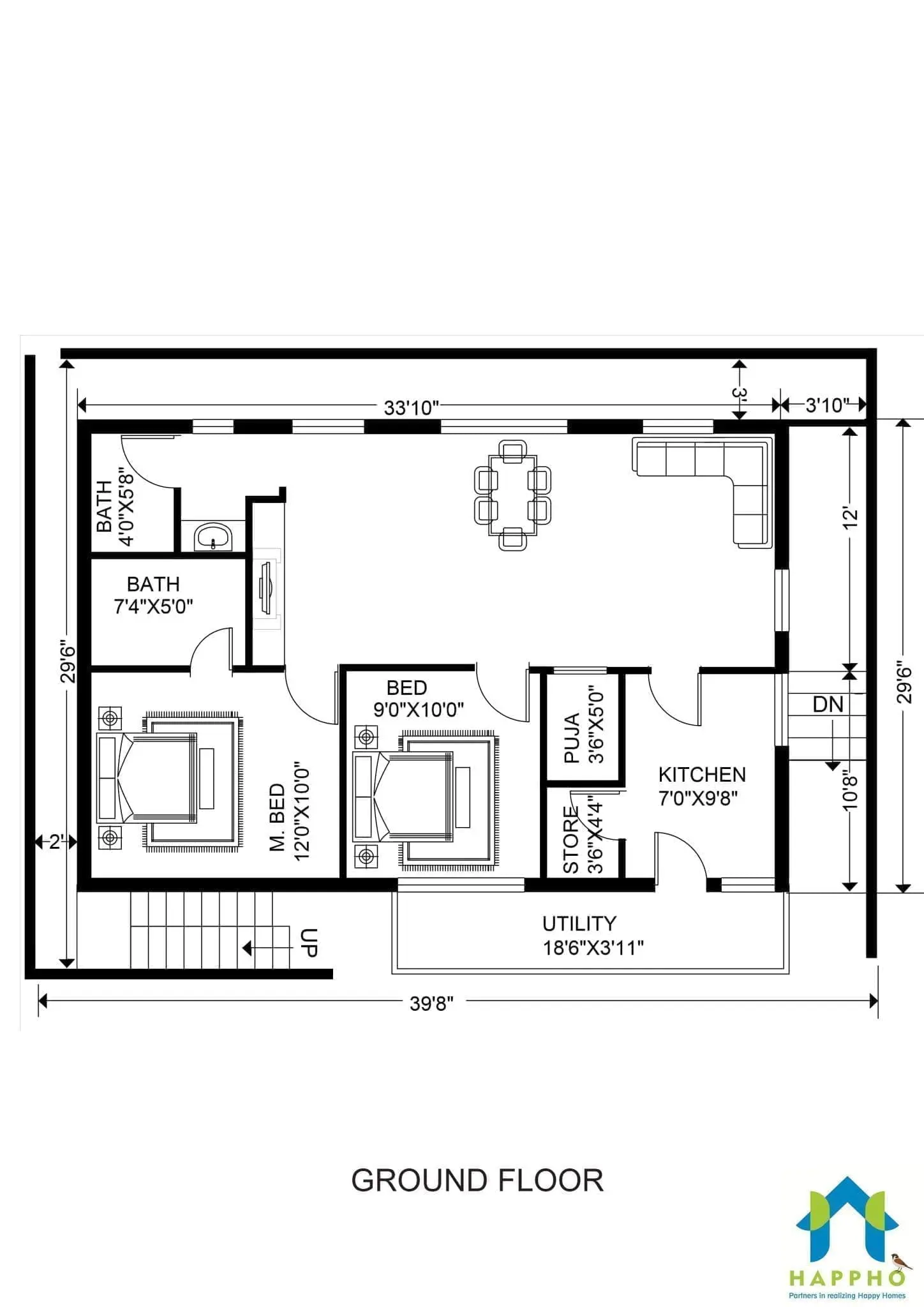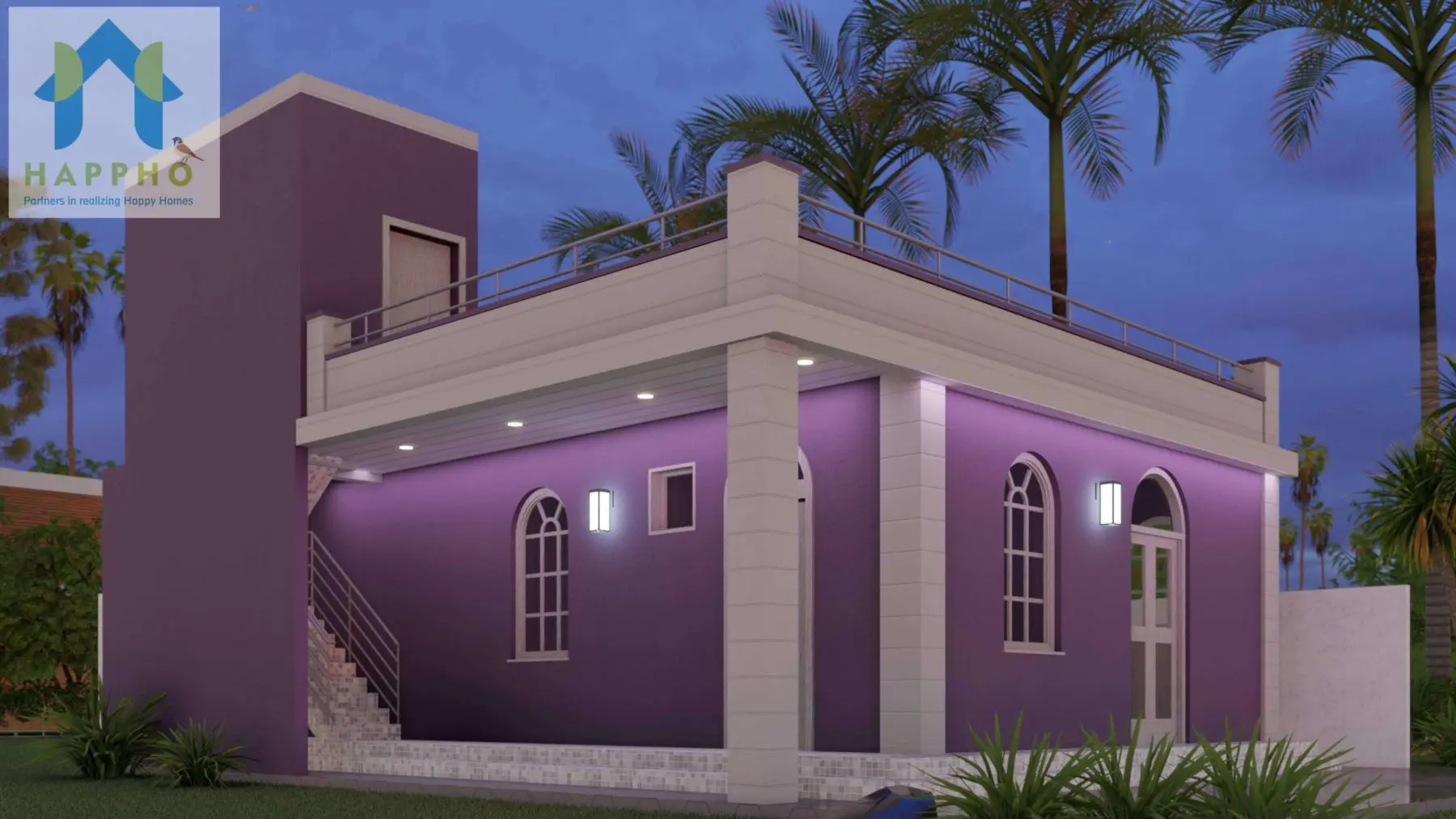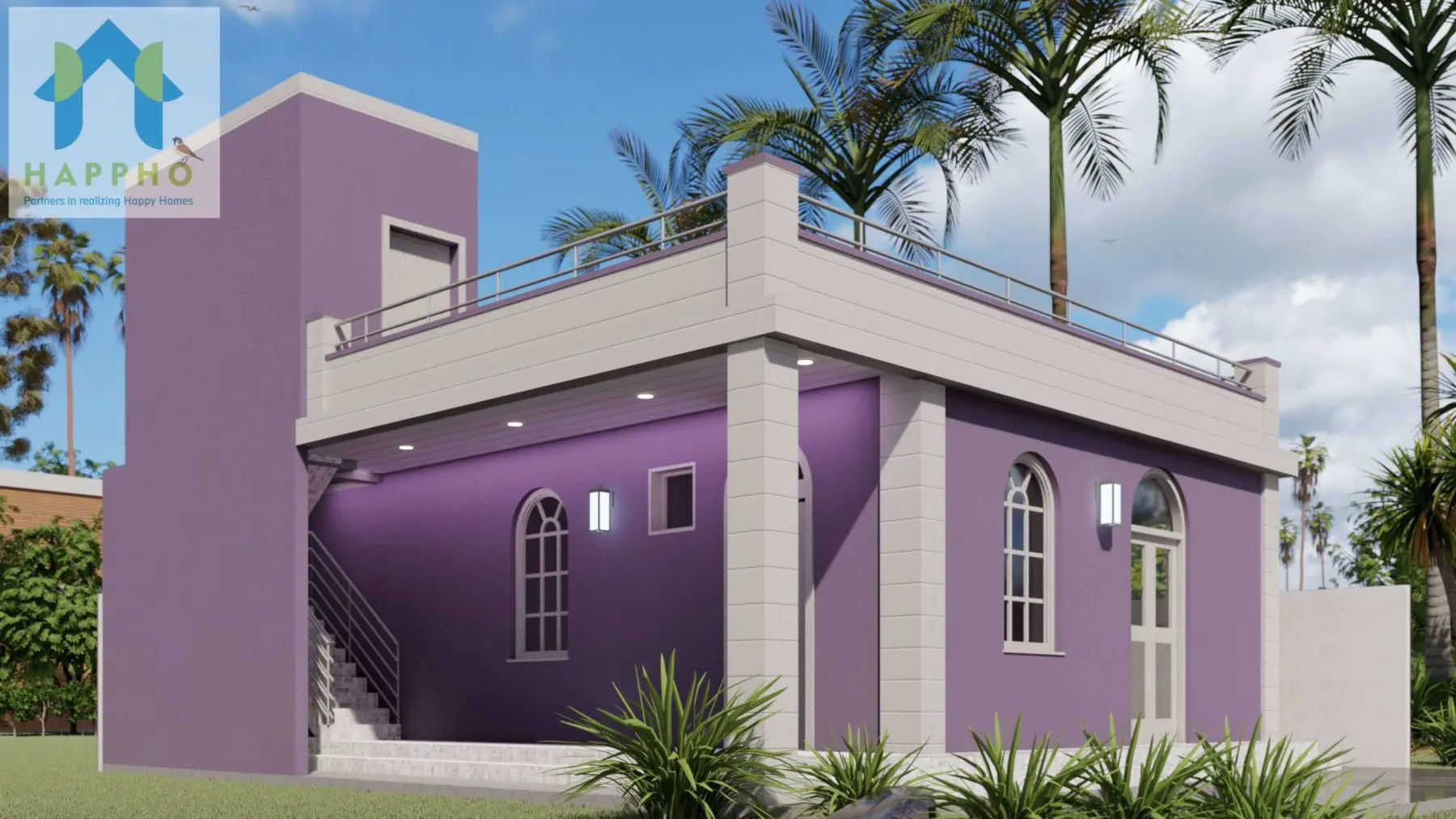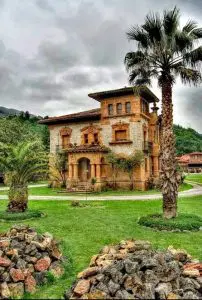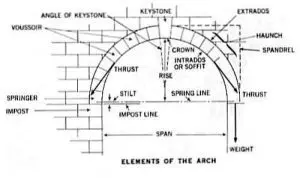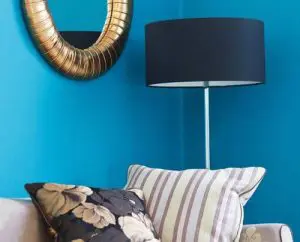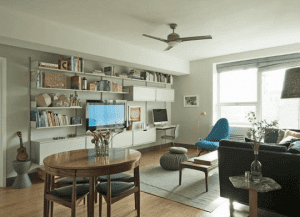About Layout
The layout contains spacious bedrooms, living, kitchen and dining rooms. The master bedroom has an attached toilet. There is a common toilet attached to the living area for the guests. The children bedroom has an attached utility area.
Vastu Compliancs
The floor plan is ideal for a East Facing Plot area.
The kitchen will be in South-East Corner -Ideal as per Vastu
The Master Bedroom is in South West Corner – Ideal as per Vastu
The Living room is in North East Corner – Ideal as per Vastu
Both the beds are facing West direction – OK as per Vastu
The number of doors as per plan are 7 (Odd – Not ideal as per Vastu). You can remove the door for Kitchen or for study making the total number of doors 6 (Even – Ideal)
Contact us now
Relevant floor plans
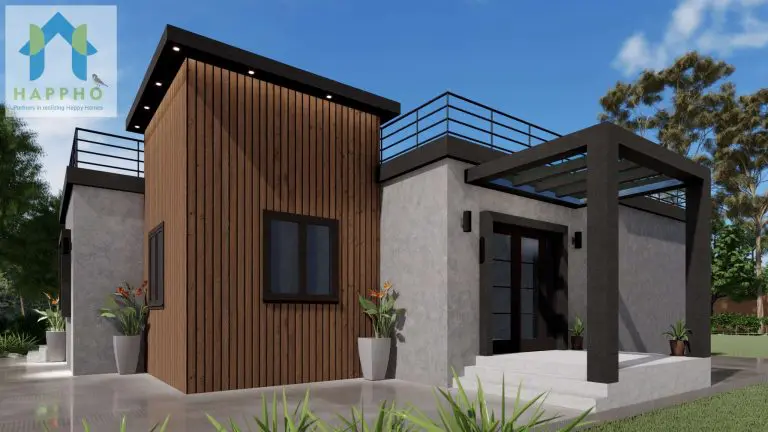
44X52 House Plan Design || 2 BHK Plan-075
- Plot Size
2288
- Dimension
44 X 52
- Floors
1
- Bedrooms
2
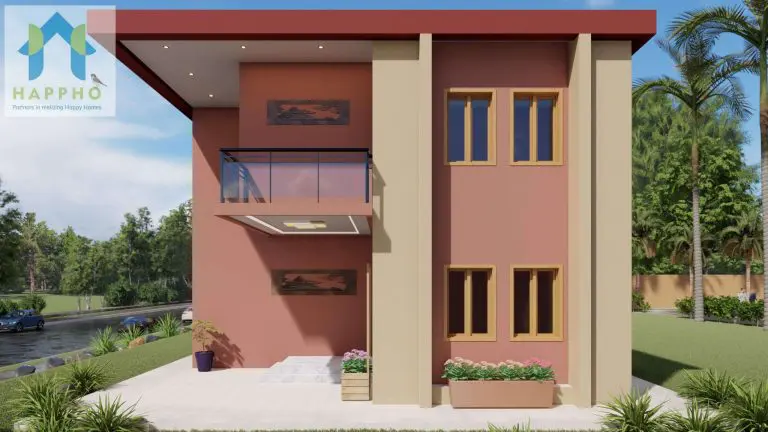
30X50 Floor plan design || 3 BHK Plan-038
- Plot Size
1500
- Dimension
30 X 50
- Floors
1
- Bedrooms
3

25X30 North Facing Modern House || 4 BHK Plan-096
- Plot Size
750
- Dimension
25 X 30
- Floors
2
- Bedrooms
4

