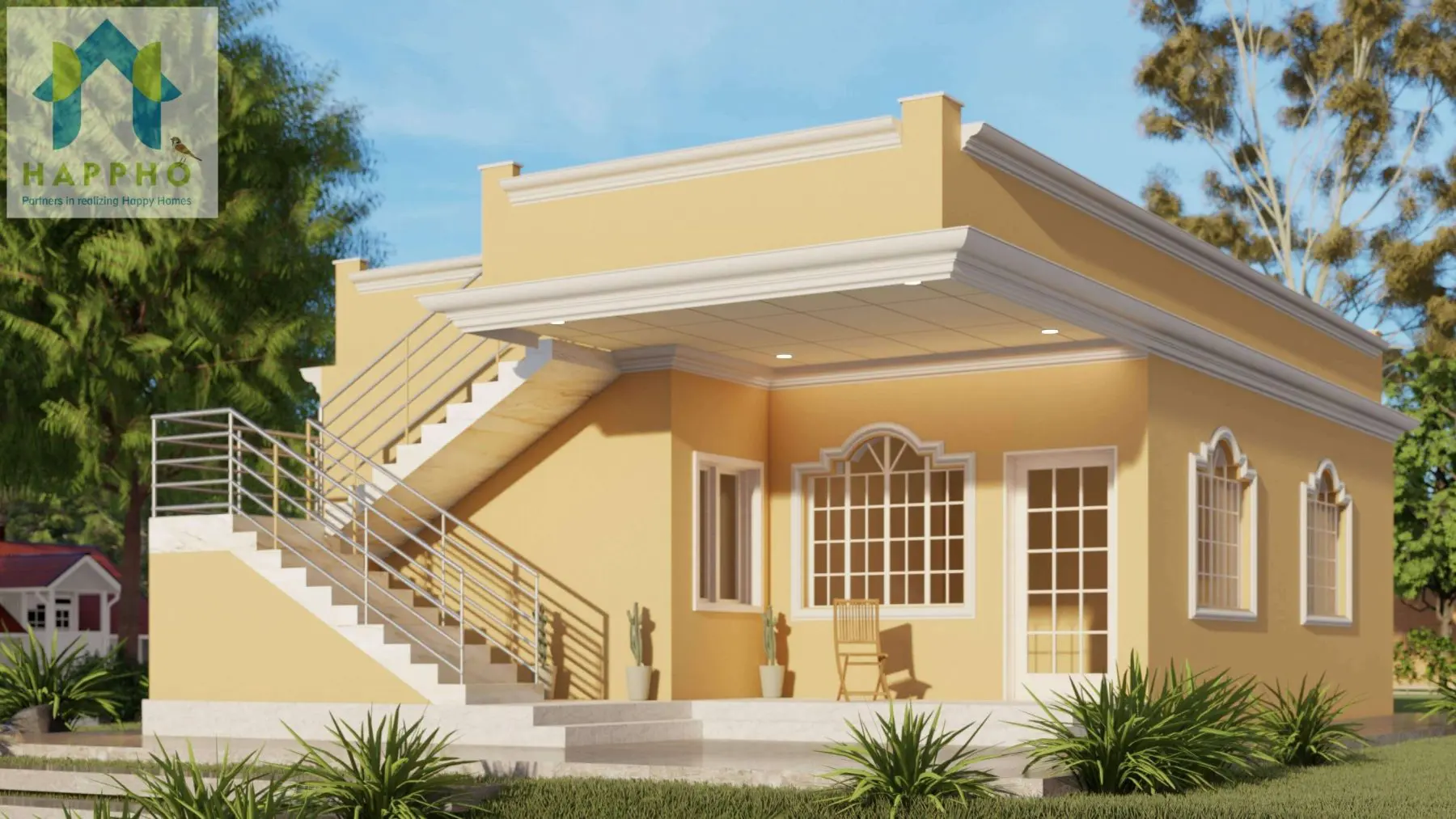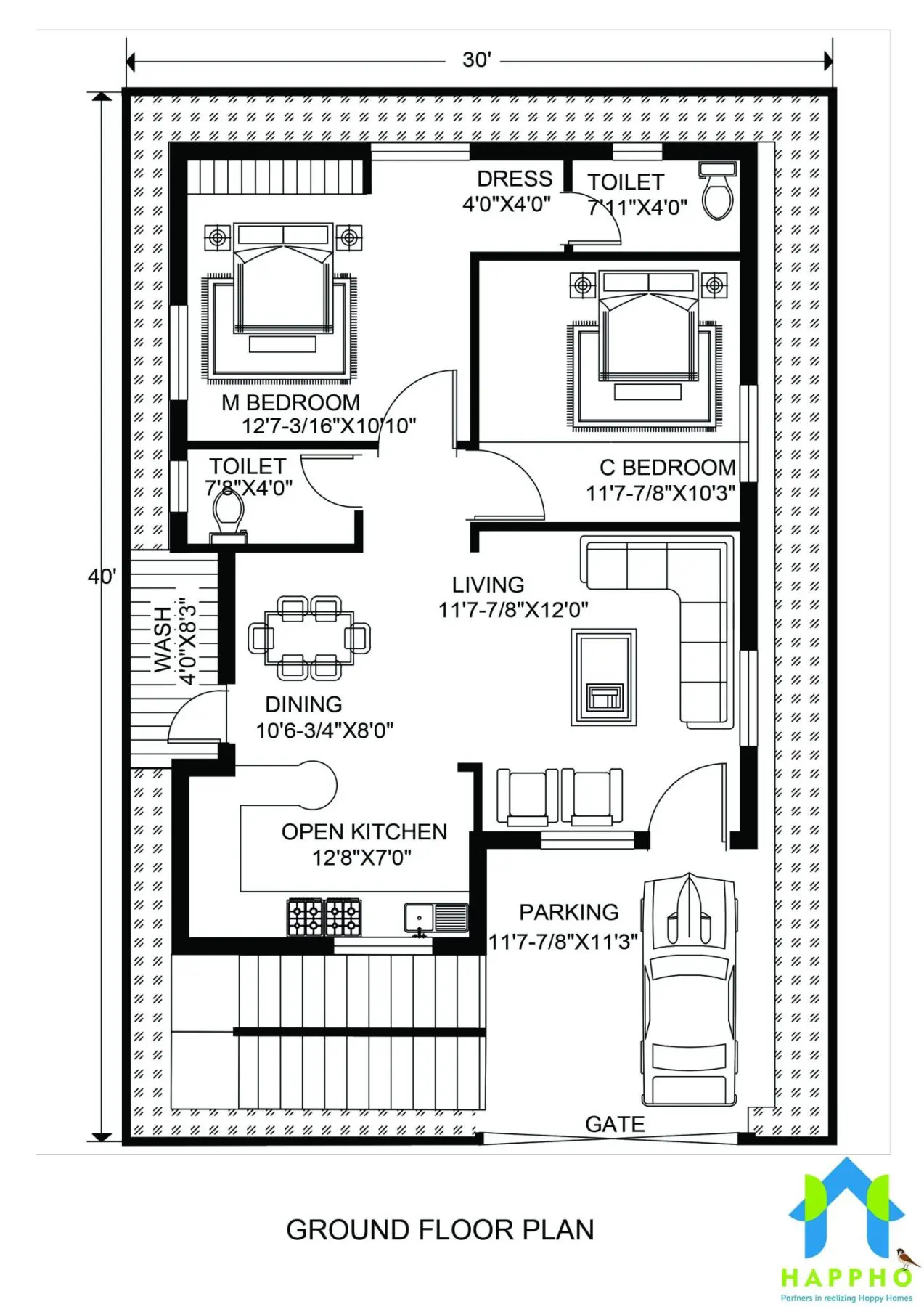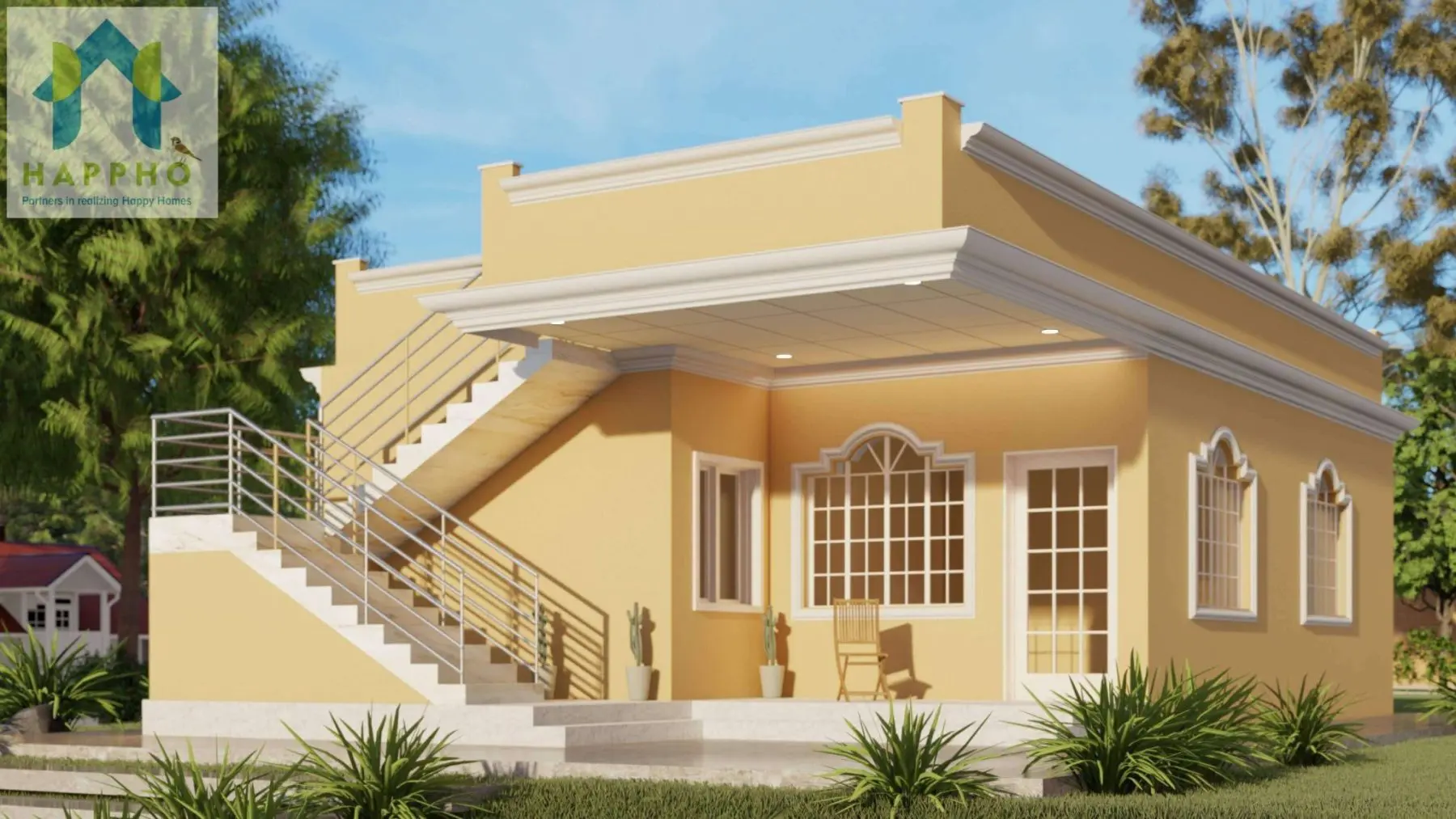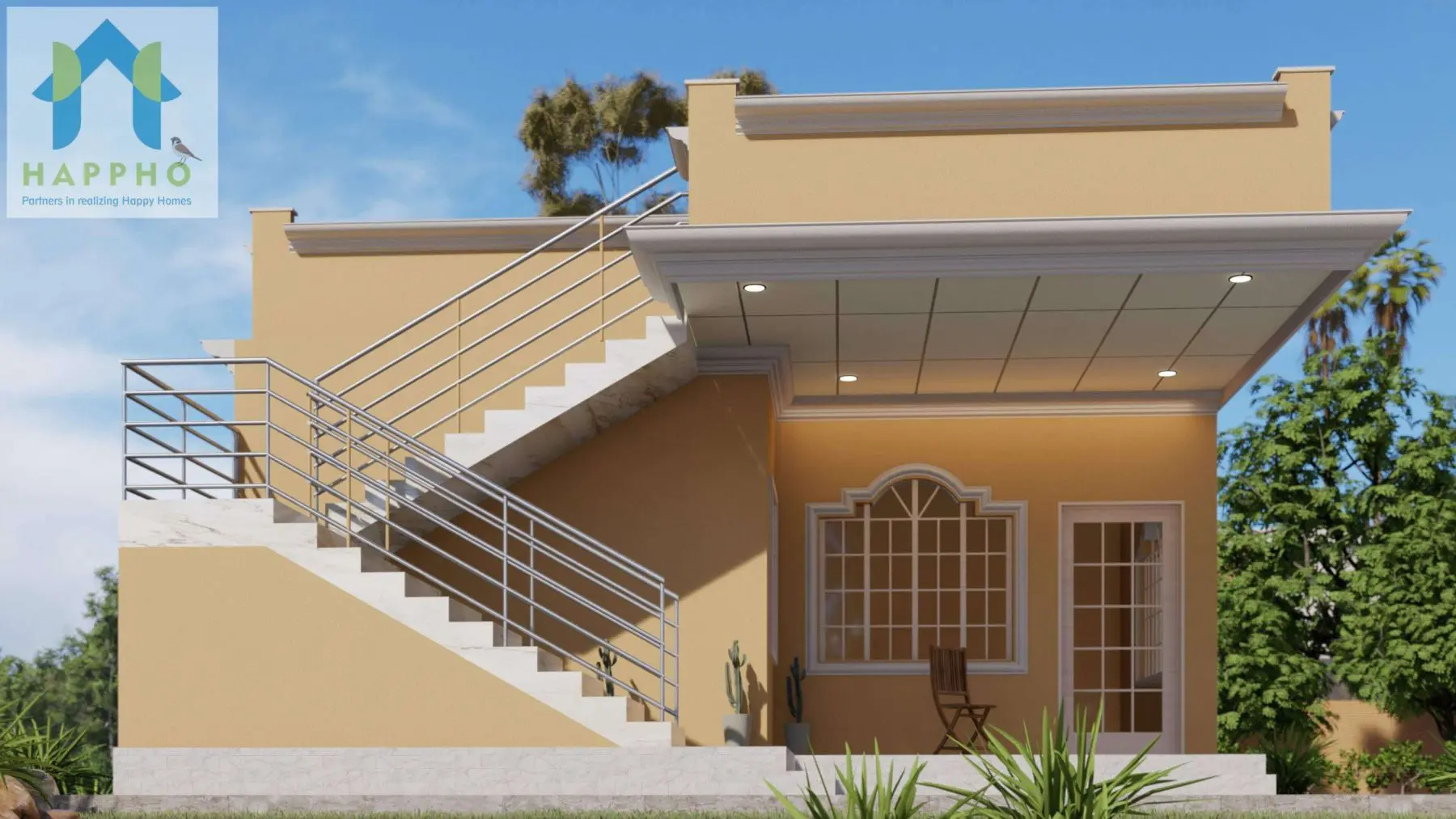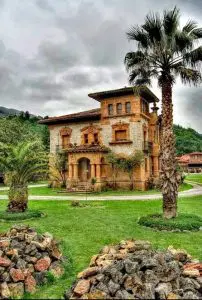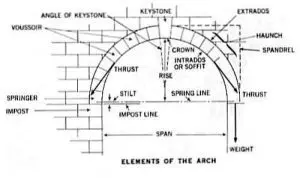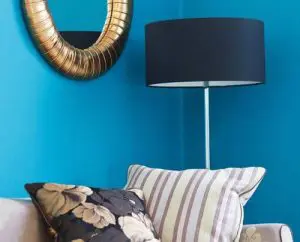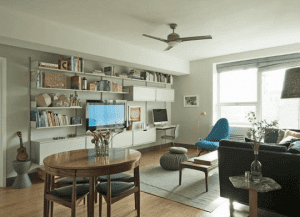About Layout
The floor plan is for a spacious 2 BHK bungalow with family room in a plot of 30 feet X 40 feet. The ground floor has a parking space and external staircase for future extension on upper floor.
Vastu Compliancs
This floor plan is an ideal plan if you have a East Facing property. The kitchen will be ideally located in South-East corner of the house (which is the Agni corner). Living room entrance is located at North-East corner of the plot which is most auspicious direction as per vaastu.
Contact us now
Relevant floor plans
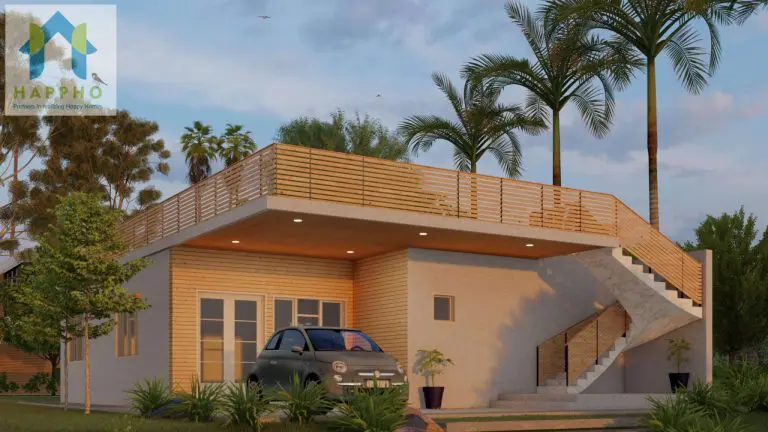
40X45 Vastu house plan East Facing || 3BHK Plan-050
- Plot Size
1800
- Dimension
40 X 45
- Floors
1
- Bedrooms
3
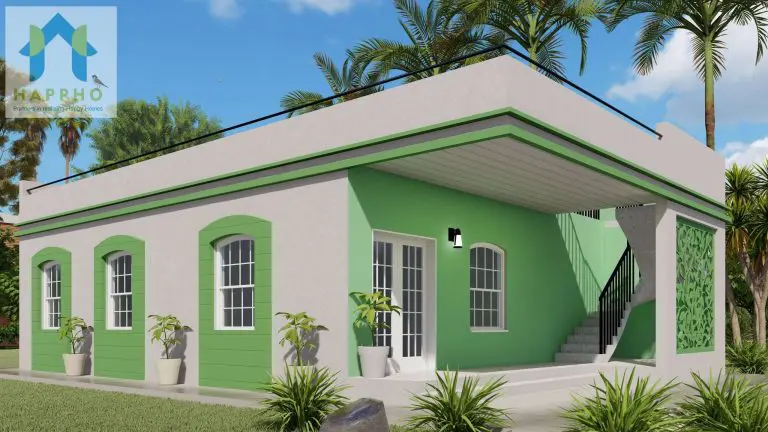
28X44 North Facing Modern House || 2 BHK Plan-095
- Plot Size
1232
- Dimension
28 X 44
- Floors
1
- Bedrooms
2
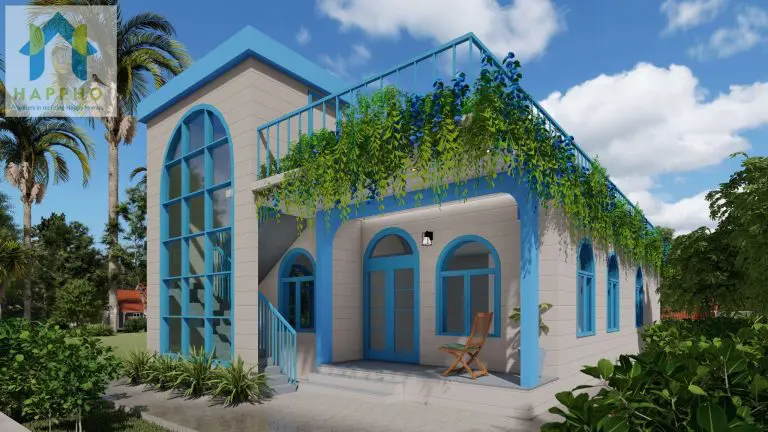
32X62 Floor Plan east facing || 3 BHK Plan-076
- Plot Size
- Dimension
32x62
- Floors
1
- Bedrooms
3

