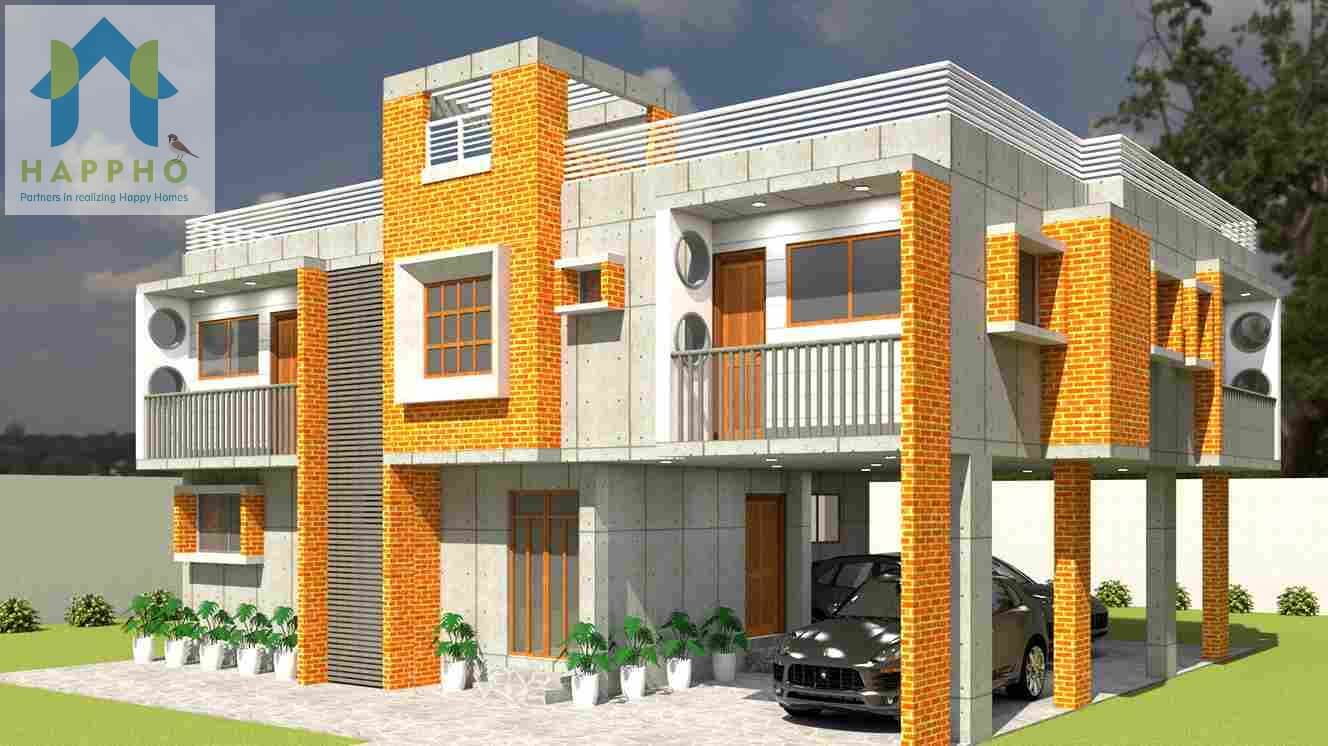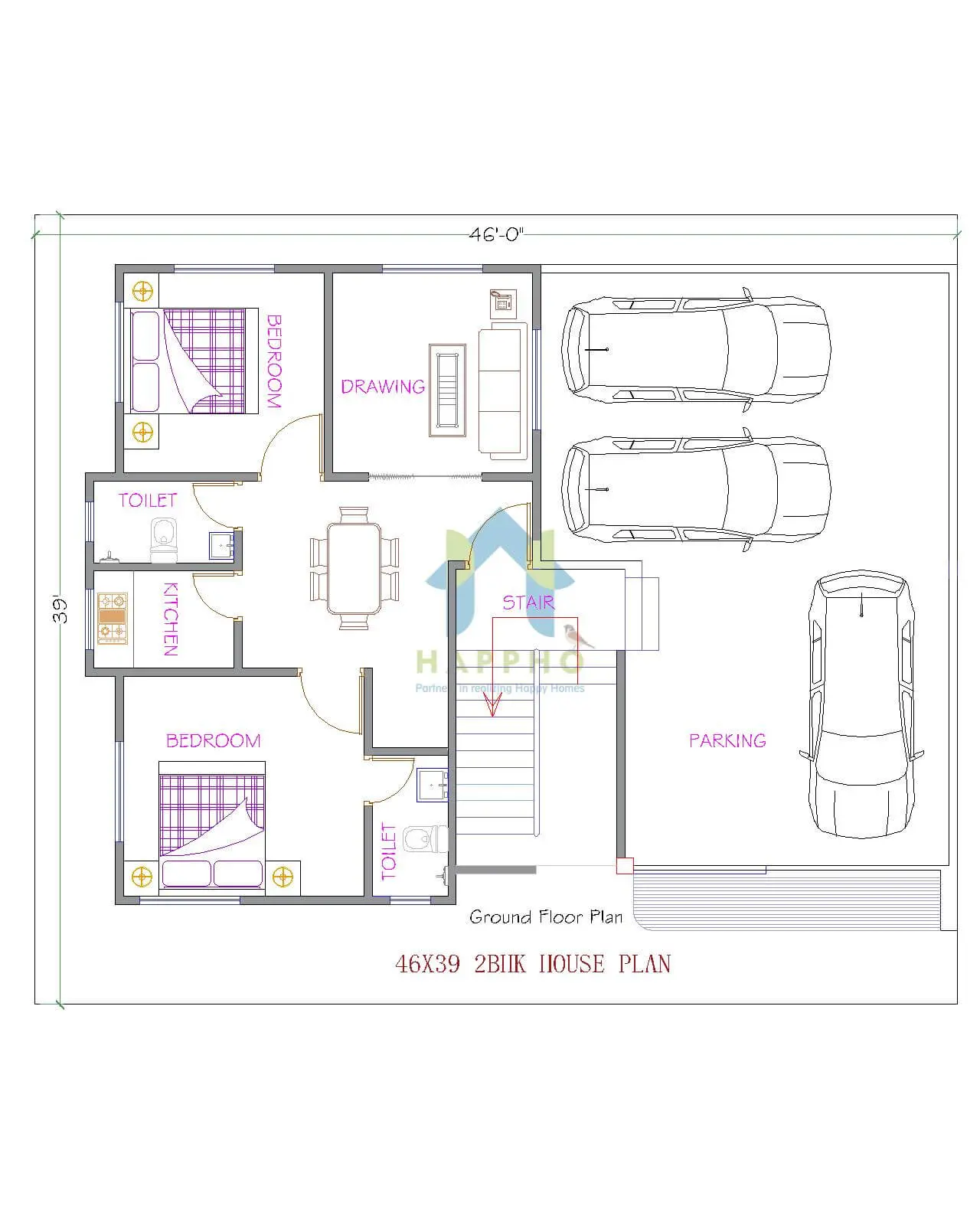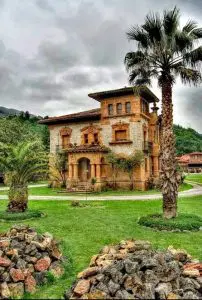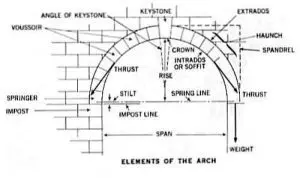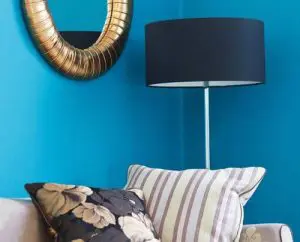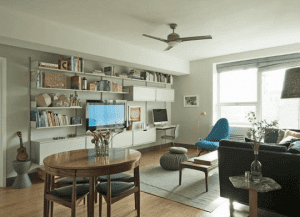About Layout
The layout is for a residential building with 3 houses in it. The front open space on the ground floor has 3 car parks and a 2 BHK is designed in the rest of the area.
On the first floor, Two 2 BHK units have been designed. These 2 BHK’s are compact and are of ideal size for a small nuclear family.
Vastu Compliancs
This floor plan is not vastu compliant. Since there are 3 units, the entrance of these units can be kept in the north direction.
Contact us now
Relevant floor plans
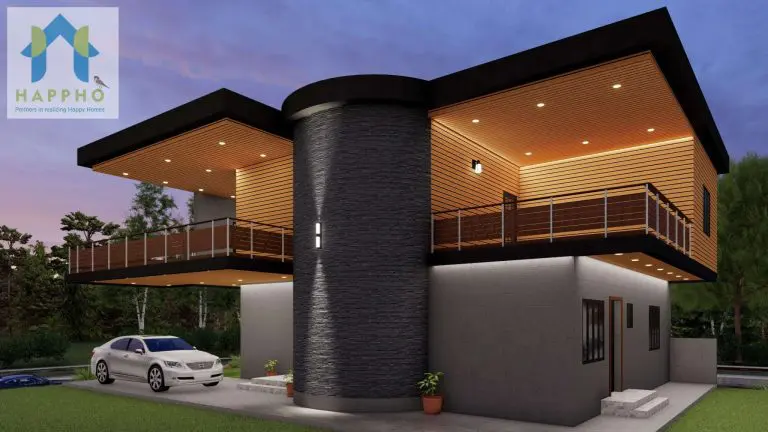
35X70 North Facing Plot 3 BHK House Plan-119
- Plot Size
2450
- Dimension
35 X 70
- Floors
1
- Bedrooms
3
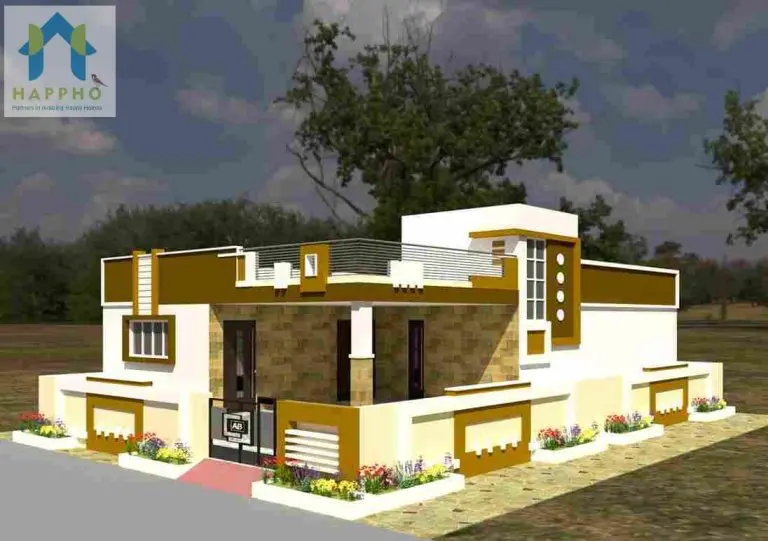
31X45 North Facing Plot 2 BHK House Plan-120
- Plot Size
1395
- Dimension
31 X 45
- Floors
1
- Bedrooms
2
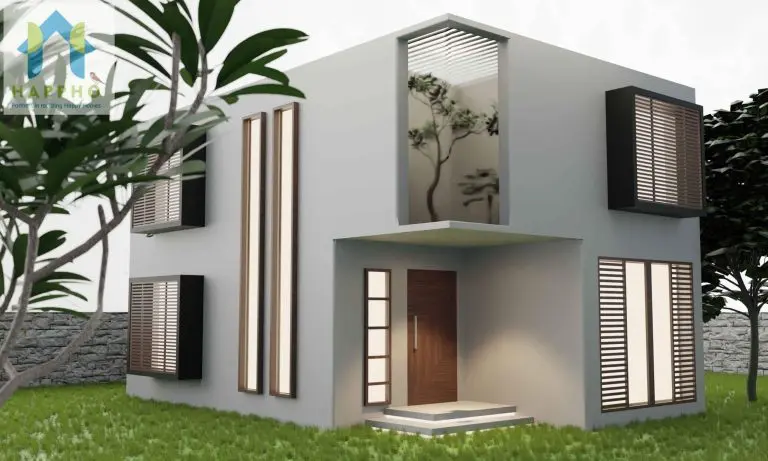
25X45 Duplex house plan design || 3 BHK Plan-017
- Plot Size
1125
- Dimension
25 X 45
- Floors
1
- Bedrooms
3

