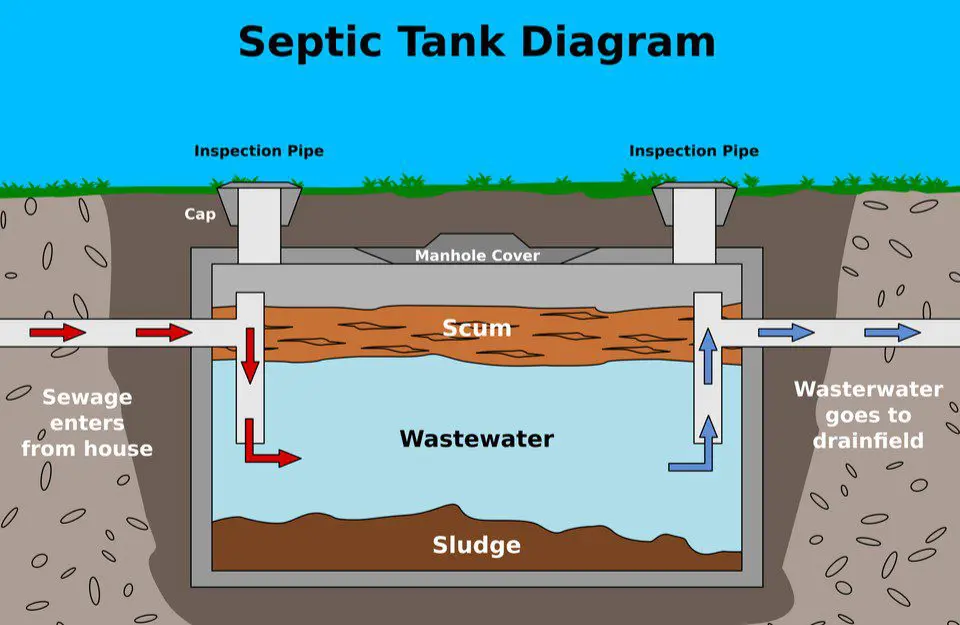A septic tank may be defined as a primary sedimentation tank with a longer detention period i.e. 12 to 36 hours and with extra provision for digestion of the settled sludge.
The septic tanks are generally provided in areas where sewers have not been laid and for catering to the sanitary disposal of sewage produced from isolated communities, school, hospitals, etc, and its Biological Oxygen Demand (BOD) is quite high (100 to 200 mg/l) and contains large amount of putrescible organic matter (200 to250 mg/l).
Septic tank should be located in open area keeping it away from exterior of building wall. In no case, septic tank be located in swampy areas or flood prone areas. It must be easily accessible for cleaning.
Principle of Septic Design
Since the digestion of the settled sludge is carried out by anaerobic decomposition process, the septic tank unit works on the principle of anaerobic decomposition.
Due to anaerobic decomposition of the settled sludge, foul gases will be evolved in the tank and as such, a septic tank will be completely covered tank, provided with a high vent shaft for escape of gases.
A septic tank directly admitting raw sewage and removes about (60 to 70) % of the dissolved matter from it.
The sludge settled at the bottom of the tank and the oils and greasy matter rising to the top surface of sewage as scum are allowed to remain in tank for a period of several months, during which they are decomposed by the anaerobic bacteria to form gases and liquids by the process of sludge digestion.
The digested sludge from the tank is periodically removed at interval of 6 to 12 months, and taken to nearly sump, from where it may be pumped up to the ground and disposed of in a sanitary manner, preferably after drying it.
The effluent from the septic tank is disposed of in soakpit or in dispersion trenches. Soakpit and dispersion trenches should be sufficiently permeable to allow easy percolation of the effluent in the ground.
On sludge withdrawal, a portion of sludge must be left behind. This portion acts as a seeding material for the next opportunity of decomposition.
Moreover, the tank must be filled with water to its outlet before commissioning of the tank.

Design of septic tank
A proper designing must be done, otherwise backflow of waste water might occur. Overall capacity of tank, dimensions and allowance for future consideration and emergency situations must be inculcated.
For a typical residential building, which is home for 5 persons and considering normal chores are being carried out.
- The IS code caps a limit on domestic water consumption between 135 to 225 lpcd (litres per capita per day). Around 80% of total water is assumed to be converted into sewage water.
- Flow of sewage is taken as 40 to 70 lpcd. When sludge is also discharged into septic tank, flow is taken as 90 to 150 lpcd.
- Rate of sludge accumulation is taken as 30 litres/person/year.
- A free board of about 300mm (metres) may be provided above the top sewage line in the tank. This will help to accommodate scum in the tank.
- Detention period for septic tank generally varies between 12 to 36 hours, commonly adopted as 24 hours. Cleaning period generally varies from 6 to 12 months.
- Septic tank must have minimum width of 750mm, minimum liquid capacity of 1000 litres and minimum operating depth of 1 metre.
- For rectangular septic tanks, length is kept around 2 to 4 times the width. For circular tanks, diameter shall not be less than 1.35 metre.
Sizing Calculations of a Septic Tank
Considering detention time as 24 hours. This means that tank should have capacity to retain the wastewater for at least 24 hours. Cleaning period of 1 year.
- Total wastewater per capita = 150 x 1 = 150 lpcd.
- Number of persons = 5.
- Total wastewater = 150 x 5 = 750 litres. ( This amount is on daily basis consideration.)
For being on safer side, calculating for 1000 litres.
- Rate of sludge accumulation = 30 x 5 = 150 litres per year. ( This amount will get accumulated in whole year.)
- Total capacity required for detention and accumulation = 1000 + 150 = 1150 litres.
Standard 1 m3 = 1000 litres. So, 1150 litres = 1.15 m3.
- Considering depth to be 1.8 metres. (Fulfilling codal provisions and accounting for future conditions.)
- Plan area required = 1.15 / 1.8 = 0.64 m2.
Assuming Length (L) is twice of Breadth (B).
- Since, Plan area = L x B = 2B x B = 0.64
Therefore, Breadth (B) = 0.565 metre. But as per code IS 2470 , Minimum breadth must be 750 mm.
So, taking Breadth(B) = 750 mm.
And Length (L) = 1.5 metre.
- Further, adding 300mm to depth as free board.
- Hence, Length = 1.5 metres, Width = 0.75 metre, Depth = (1.8 + 0.3) = 2.1 metres.
- Total capacity of designed septic tank = Length x Width x Depth.
= 1.5 x 0.75 x 2.1
= 2.3625 m3.
= 2362.5 litres.
So, You can build a Septic tank of 2,500 litres for your House.
– Tushar Meena





